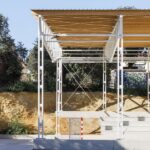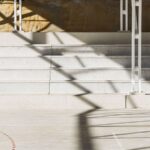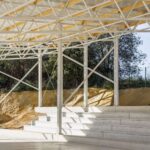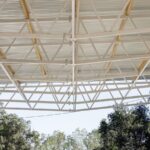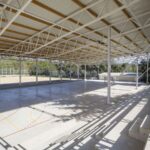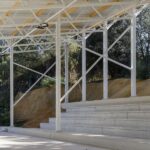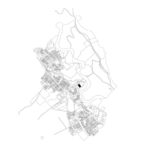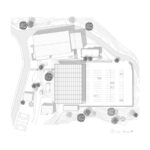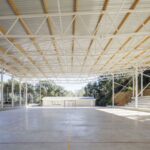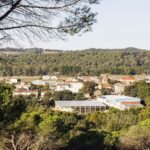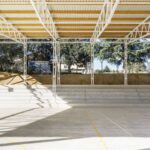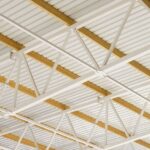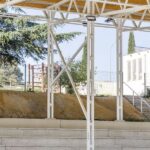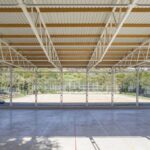Responding to Community Needs
The town council of Sant Esteve de Palautordera embarked on a project to repurpose the football pitch in the sports area, aiming to create a new multi-purpose covered space that caters to the evolving needs of the community. Situated at one end of the municipality, the plot was characterized by three terraces occupied by a road, a children’s playground, and an inaccessible slope separating them. The challenge was not only to construct the covered space but also to integrate and connect these disparate elements visually and functionally.
Designing for Connectivity and Viability
While the primary focus was on constructing the covered space, the project recognized the importance of modifying the terrain’s topography to establish connections between the three platforms. The roof’s slope was designed to foster interaction and invite users, particularly towards the children’s playground. Despite budget constraints, the design aimed to optimize available resources to ensure the project’s viability without compromising on functionality or aesthetics.
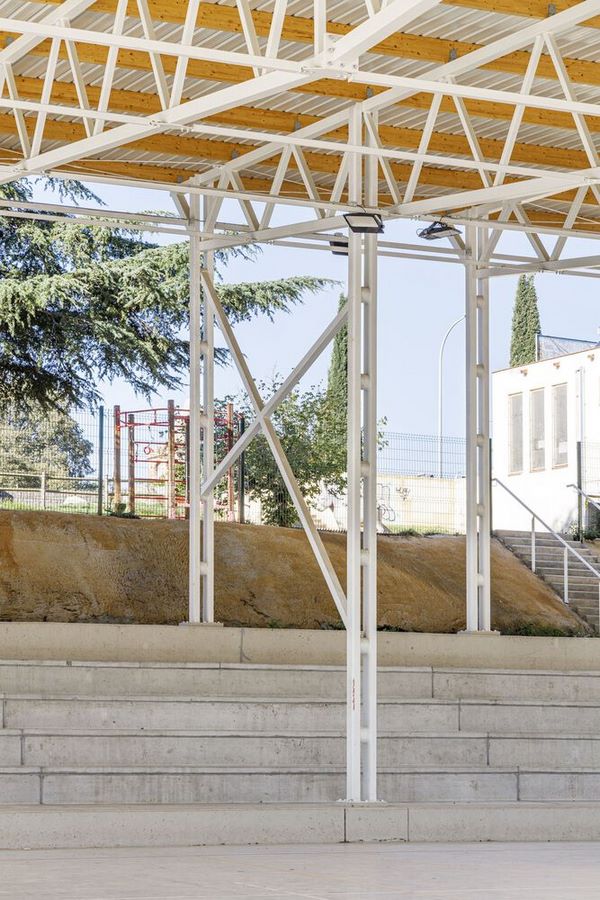
Creating Balance and Integration
The modification of the football pitch’s slope was conceived as a means to create a balanced landform that not only provided shelter for the stands but also facilitated connectivity between the platforms. The stands were strategically positioned to serve as earth containers while also forming the foundation for the construction. A carefully chosen metallic structure of pillars, combined with industrialized profiles, provided structural integrity while minimizing material stress. This structural system adapted to the terrain’s topography and supported a roof structure comprising wooden joists and a metal truss, covering the entire program.
Sustainability and Harmonious Integration
The project prioritized sustainability by incorporating features such as a continuous drainage system to collect rainwater and support the growth of creepers for natural sun protection. The surplus water was channeled to existing drains, ensuring efficient water management. Moreover, the lightweight structural system, painted white to blend seamlessly with the surrounding landscape, aimed to minimize visual impact and preserve the natural beauty of the Montseny natural park adjacent to the plot.
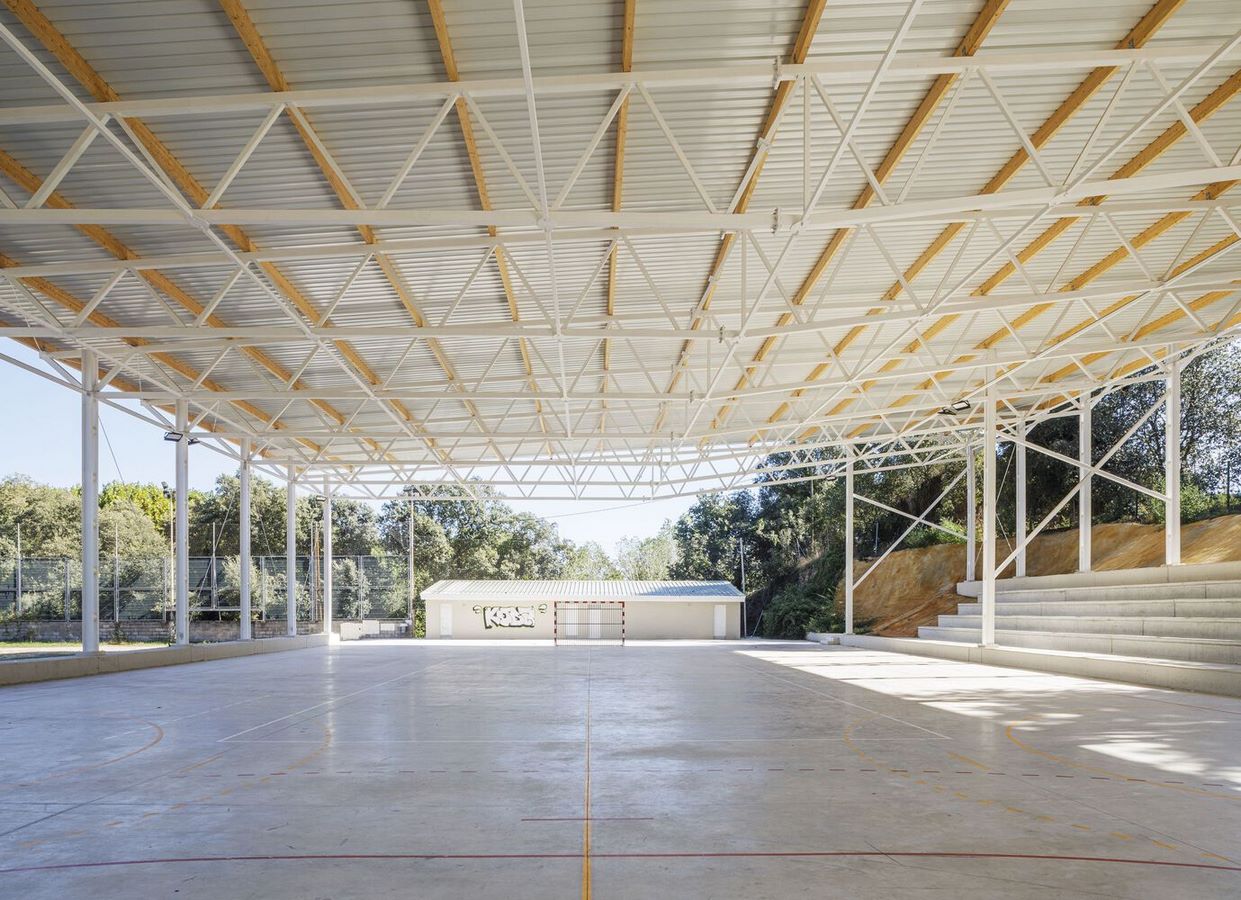
Conclusion
The Multipurpose Space project in Sant Esteve de Palautordera exemplifies a holistic approach to urban design, where functionality, connectivity, and sustainability are seamlessly integrated. By repurposing existing urban elements and optimizing resources, the project not only fulfills the community’s diverse needs but also enhances the aesthetic and environmental quality of the urban environment. As a testament to its success, the Multipurpose Space stands as a symbol of thoughtful urban revitalization and community engagement.

