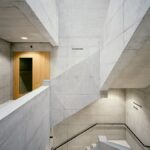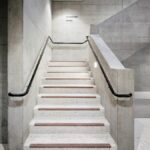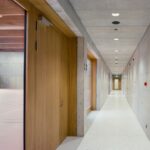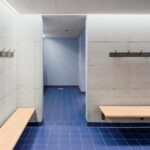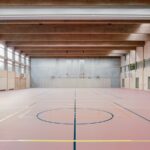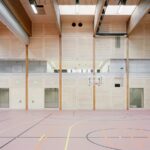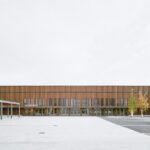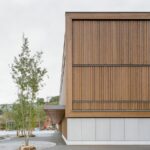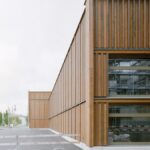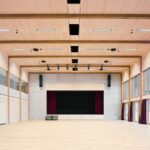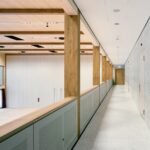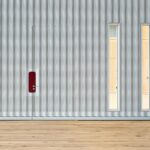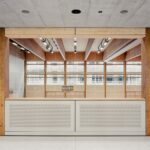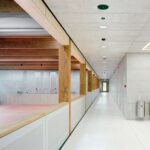Crafting Urban Connections
NYX ARCHITECTES’ design for the Dorfzentrum Untersiggenthal embraces simplicity and clarity to redefine the village center. Positioned to face the existing town hall, the new building extends the depth of the plot, anchoring the new village square. This strategic placement fosters connectivity between key areas, linking the promenade zone, school complex, and residential areas, creating a cohesive urban fabric.
Integrating Spatial Program
At the core of the design are two primary spaces: the multi-purpose hall and the sports hall, harmoniously integrated to form a unified volume. The multi-purpose hall, acting as a showcase, extends seamlessly to the village square, blurring the boundaries between interior and exterior. Internally, the organization prioritizes practicality, with key components arranged in a logical sequence, ensuring efficient functionality.
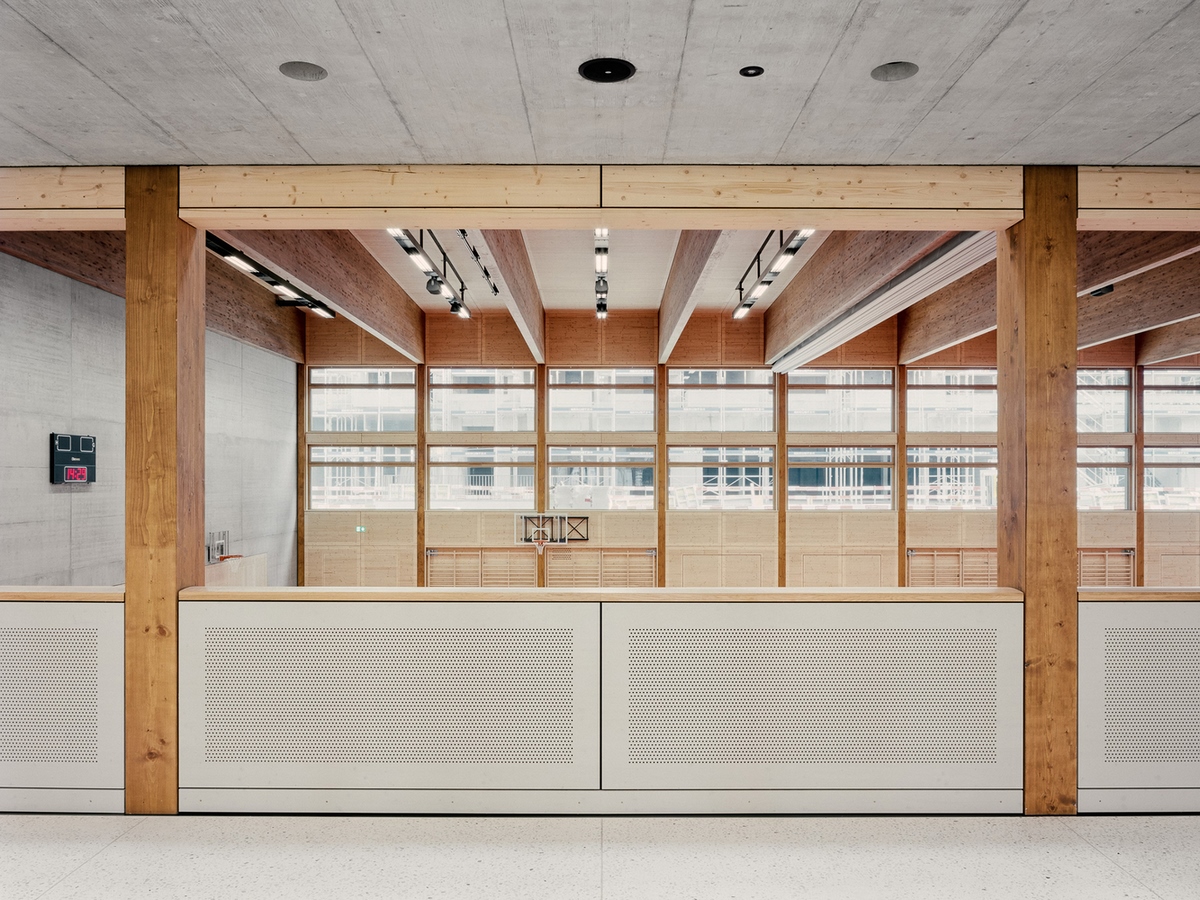
Embracing Structural Expression
The construction of Dorfzentrum Untersiggenthal prioritizes structural visibility and material expression. Concrete and wood dominate the spatial experience, with concrete serving as a mass formed on-site and wood as a prefabricated structure. Glulam timber columns and trusses define the primary supporting structure, creating a visually striking sequence of frames that exude stability and cohesion.
Melding of Materials
The integration of concrete and timber creates a dynamic interplay of solidity and fluidity. While concrete provides structural rigidity, timber structures add warmth and texture to the interior spaces. The façades, designed with meticulous attention to detail, transition from robustness to finesse, inviting varied perceptions. From a distance, the building appears compact and robust, while closer inspection reveals intricate details and connections that enhance its architectural character.
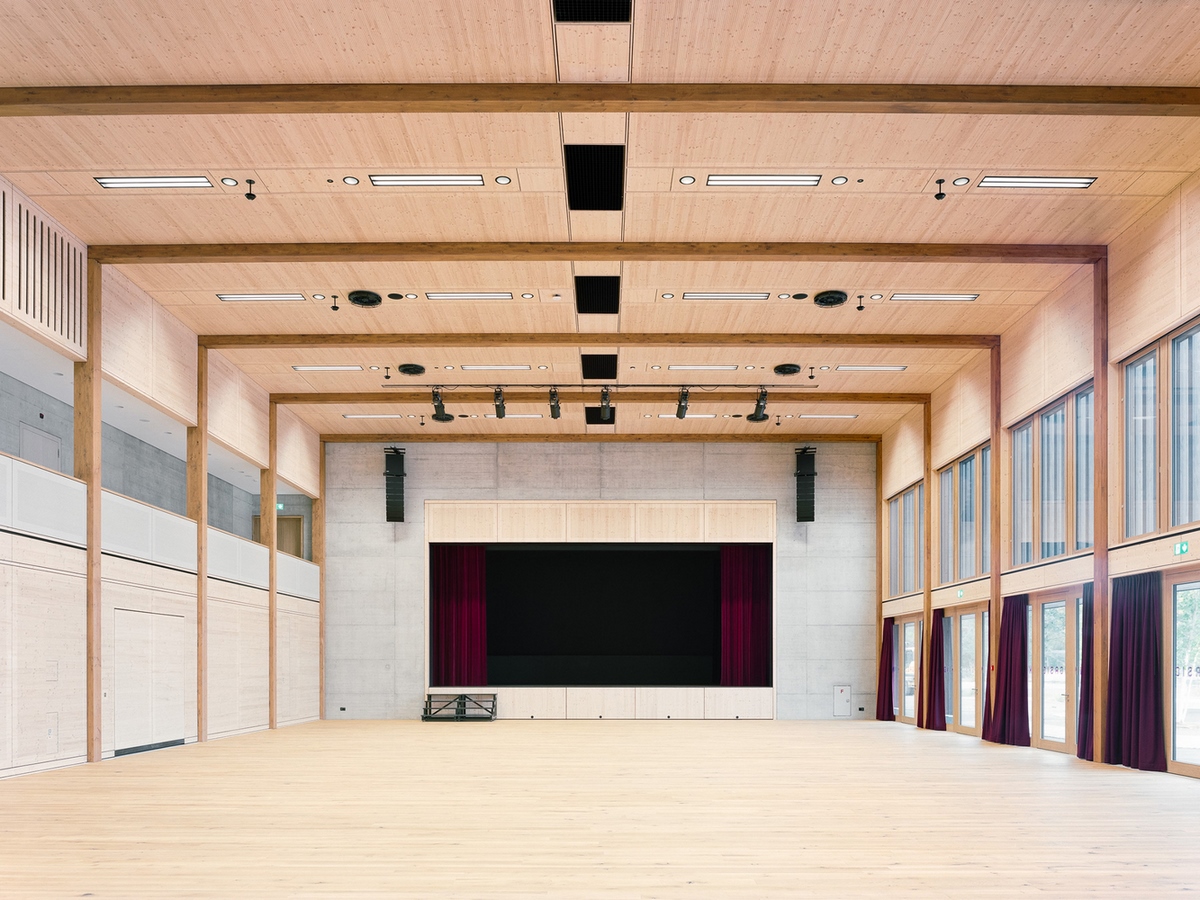
Varied Façade Design
Dorfzentrum Untersiggenthal features four façades, each carefully crafted to respond to its context and function. The west and east façades, facing the immediate surroundings, are characterized by expansive glazing, promoting transparency and engagement. In contrast, the north and south façades prioritize solidity, with a focus on façade articulation and materiality to create visual interest and depth.
Enhanced Aesthetic Play
The cladding of the building employs closed formwork with timber profiles, creating a rhythmic interplay of light and shadow. Variations in surface texture and finishes, including matt and glossy surfaces, enrich the visual experience, enhancing the building’s dynamic presence in the village center. Finely sawn and pressure-impregnated surfaces ensure durability while adding to the tactile richness of the façades.
Conclusion
NYX ARCHITECTES’ Dorfzentrum Untersiggenthal reimagines the village center as a vibrant hub of activity and connectivity. Through thoughtful urban design, spatial organization, and material expression, the building emerges as a landmark that seamlessly integrates with its surroundings while offering a modern interpretation of traditional architectural elements. As a testament to innovative design and community-centric development, Dorfzentrum Untersiggenthal stands as a beacon of architectural excellence and urban renewal.

