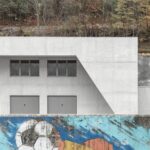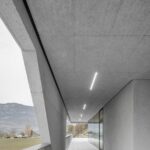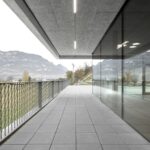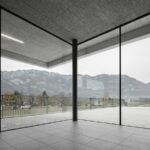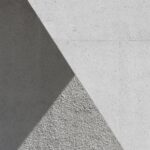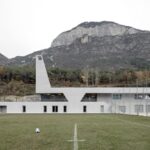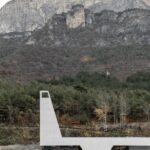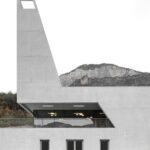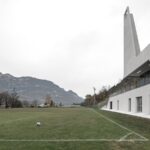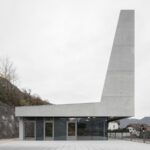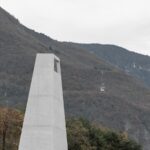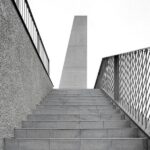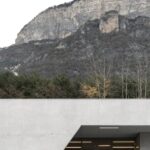Embracing the Landscape
MoDusArchitects introduces a new architectural landmark into the picturesque South Tyrolean landscape with the Fieldhouse Sports Hall project. Nestled in the quaint town of Laghetti, near the Adige riverbanks, the building harmonizes with its natural surroundings, with Mount Corno’s majestic reserve park providing a stunning backdrop to the sports facility.
Bridging Infrastructural Needs
Functioning as a vital infrastructural element, Fieldhouse seamlessly integrates into its surroundings, flanked by a five-a-side football pitch and the existing football field. Its horizontal profile not only serves as a viewing platform for sporting events but also transforms into an outdoor venue for social gatherings, fostering community engagement and interaction.
Sustainable Revitalization
Tasked with revitalizing the site, MoDusArchitects proposes a forward-thinking approach, combining energy efficiency with adaptive reuse principles. The new building not only enhances energy performance but also preserves the existing photovoltaic system, minimizing environmental impact while maximizing resource utilization.
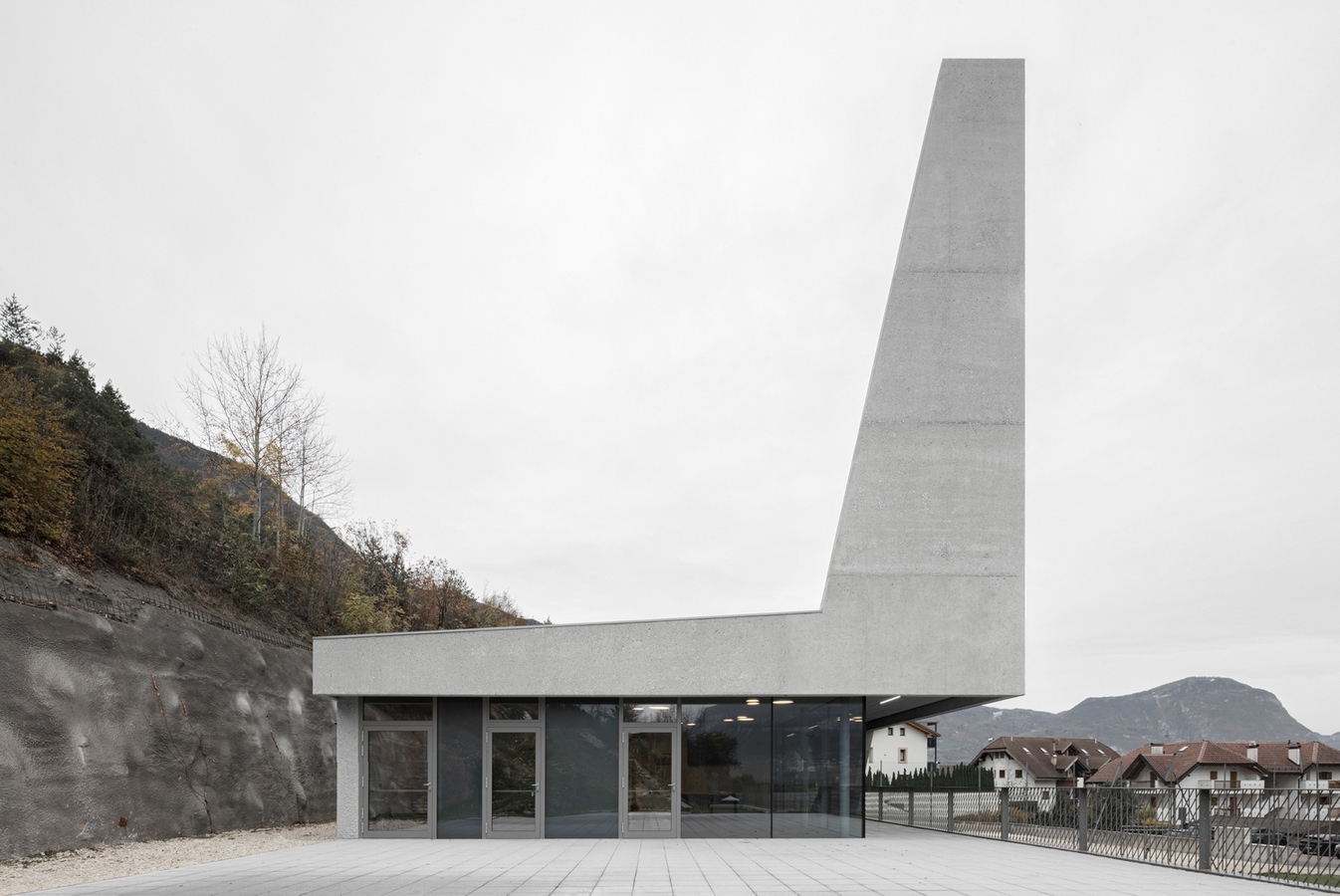
A Hub for Community Engagement
Fieldhouse emerges as a pivotal community hub, bridging diverse programs and fostering inclusivity. Its two-story structure, partially submerged underground, features a striking reinforced-exposed concrete façade, blending seamlessly with the landscape. Glazed apertures, inspired by the site’s topography, create a dynamic envelope, while the incorporation of lighting poles adds visual interest and functionality.
Sustainable Design Integration
The integration of sustainable features, including photovoltaic modules and renewable energy systems, underscores Fieldhouse’s commitment to environmental stewardship. Achieving CasaClima A certification, the building sets a benchmark for energy-efficient design, offering a model for sustainable development in the region.
Multifunctional Spaces
From caretaker’s quarters to offices and cafeteria areas, Fieldhouse boasts a range of multifunctional spaces designed to cater to diverse community needs. A panoramic staircase leads to the first floor, offering panoramic views and flexible spaces for meetings, teaching, and social gatherings.
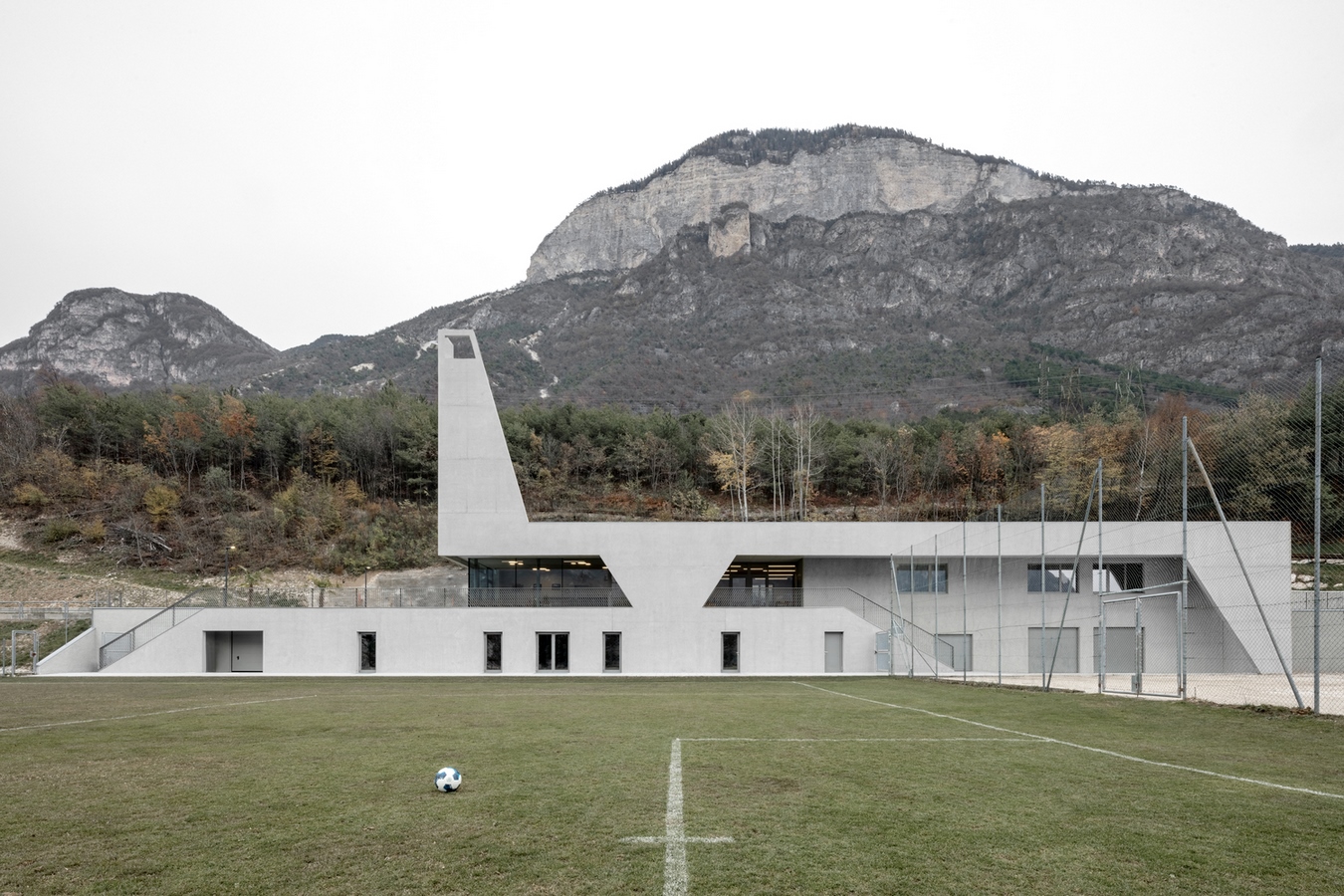
Promoting Cultural Heritage
In addition to modern amenities, Fieldhouse pays homage to local heritage, incorporating facilities for the Tiroler Schützen, a traditional local association. This nod to cultural traditions adds depth and meaning to the architectural narrative, enriching the community experience.
A Beacon of Inclusivity
Fieldhouse transcends its functional role as a sports facility, emerging as a symbol of community cohesion and inclusivity. By seamlessly blending sports-centered services with recreational spaces, it creates a welcoming environment where residents can come together, fostering social connections and collective well-being.

