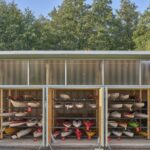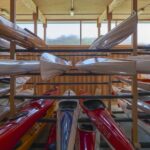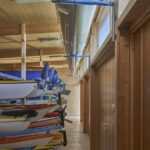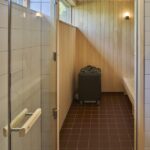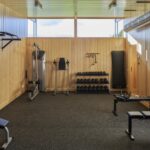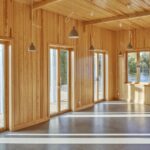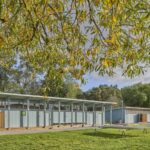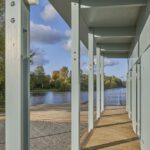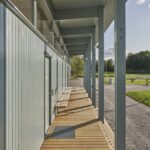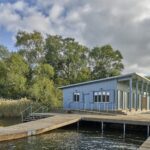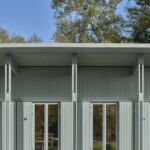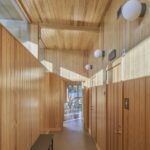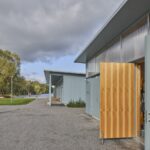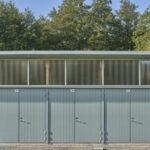Architectural Vision
The Norrvikens Sports Center, designed by APPELL arkitektkontor, comprises three charming lakeside buildings nestled in Sollentuna, just north of Stockholm. Embodying Sweden’s rich tradition of integrating public buildings with nature, these structures aim to serve as a communal hub for outdoor enthusiasts of all ages and backgrounds. The project’s primary objective is to foster a sense of community and accessibility, offering visitors the opportunity to enjoy leisurely activities while soaking in the serene beauty of the surrounding landscape.
Functional Design
The centerpiece of the complex is the main building, which features a club room, café, kiosk, changing rooms with saunas, skate rental, and gym. Positioned to offer panoramic views of the lake and the Södra Törnskogens Nature Reserve, the building’s design emphasizes connectivity with the outdoors. A spacious terrace and jetties extend towards the water, providing convenient access for canoeists and skaters. To enhance usability in varying weather conditions, an arcade along the western facade offers shelter and facilitates easy access to the building’s entrances.
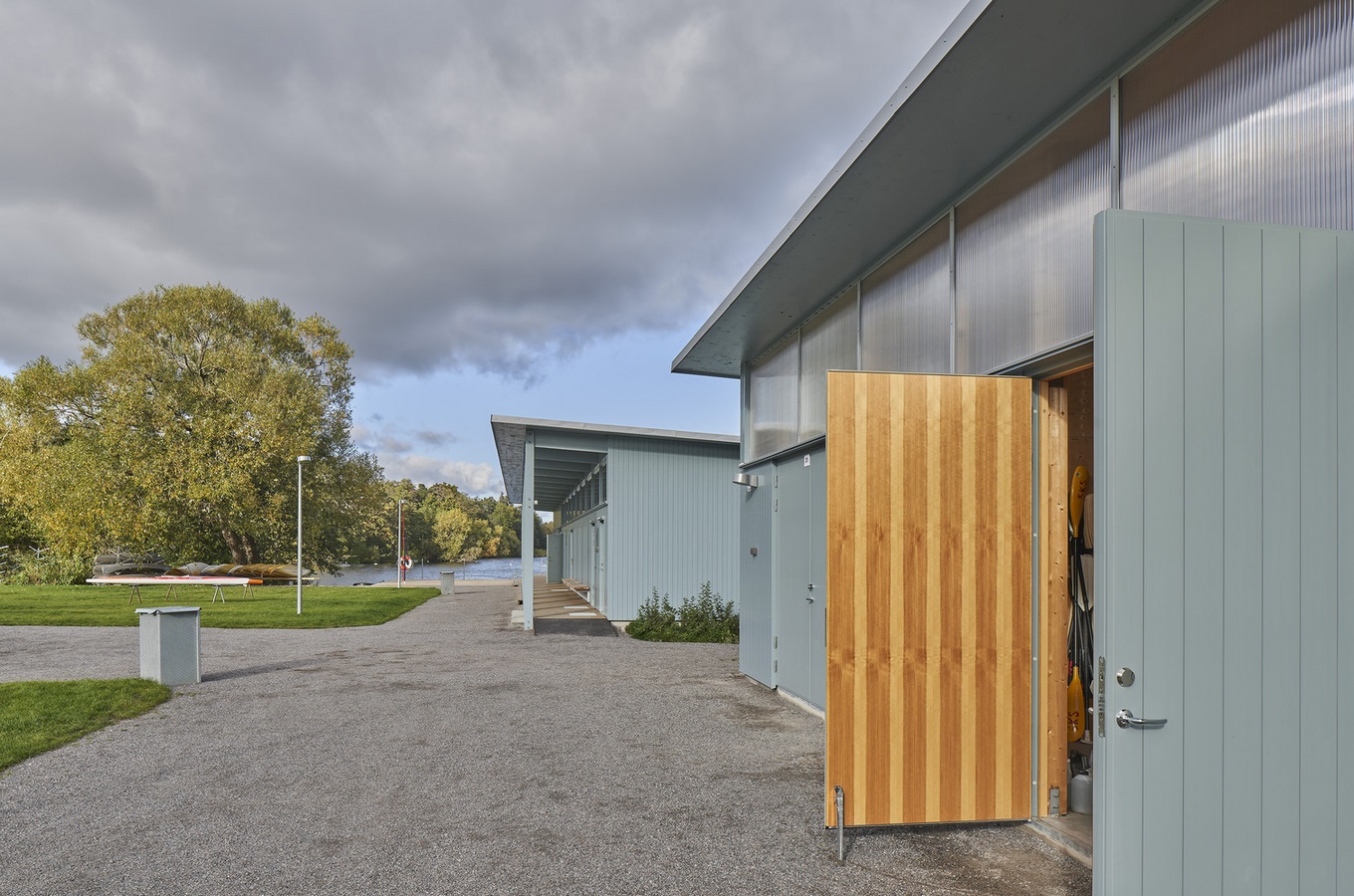
Interior Aesthetics
Internally, the buildings exude a warm and inviting ambiance, thanks to the extensive use of planed spruce boards to clad the interior walls. The club room features large windows and glazed double doors that frame picturesque views of the lake, inviting natural light and scenic vistas into the space. For added functionality, the glass doors are equipped with exterior wooden shutters, offering privacy and protection when needed. Additionally, the two auxiliary buildings provide storage space for canoes and equipment, with large doors facilitating seamless movement of vessels in and out of the premises.
Sustainable Construction
Constructed using traditional wooden techniques, all three buildings boast a sturdy and eco-friendly framework. The cantilevered roof slabs are crafted from prefabricated tongue-and-groove Cross-Laminated Timber (CLT) panels, offering structural stability and aesthetic appeal. Simple yet durable materials such as roofing felt and zinc fittings ensure longevity and resilience against the elements. The exterior facades, painted in a serene blue hue, harmonize with the natural surroundings, evoking the tranquil tones of water and foliage. Moreover, meticulous attention to detail in the design ensures that construction can be efficiently carried out on-site by skilled craftsmen.
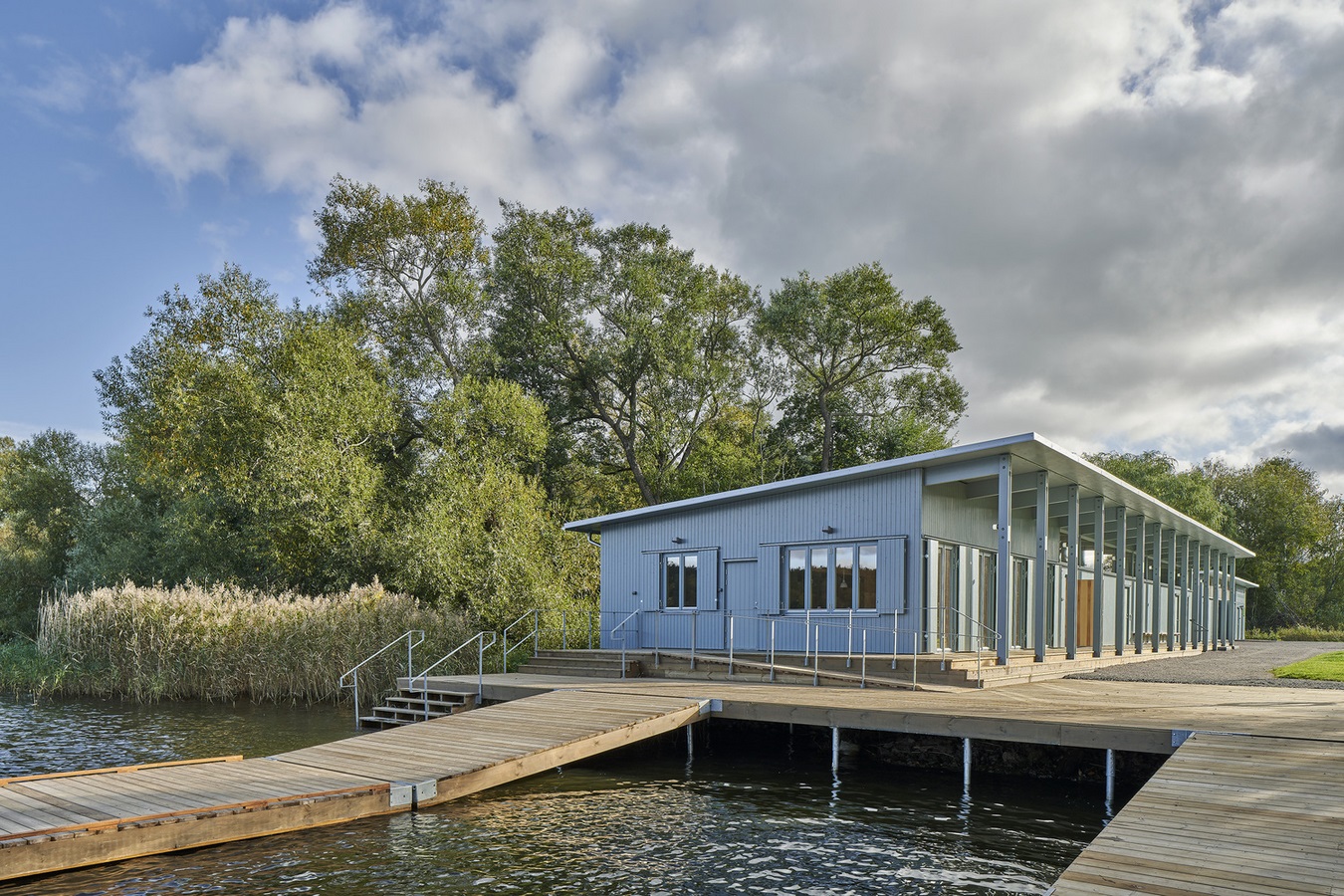
Conclusion: A Retreat in Nature’s Embrace
The Norrvikens Sports Center stands as a testament to thoughtful design and harmonious integration with the environment. By seamlessly blending architectural functionality with natural beauty, the center provides a welcoming space for recreational activities and community engagement. Whether indulging in watersports, enjoying a leisurely stroll, or simply savoring a cup of coffee by the lake, visitors are invited to immerse themselves in the tranquility and serenity of this lakeside haven.

