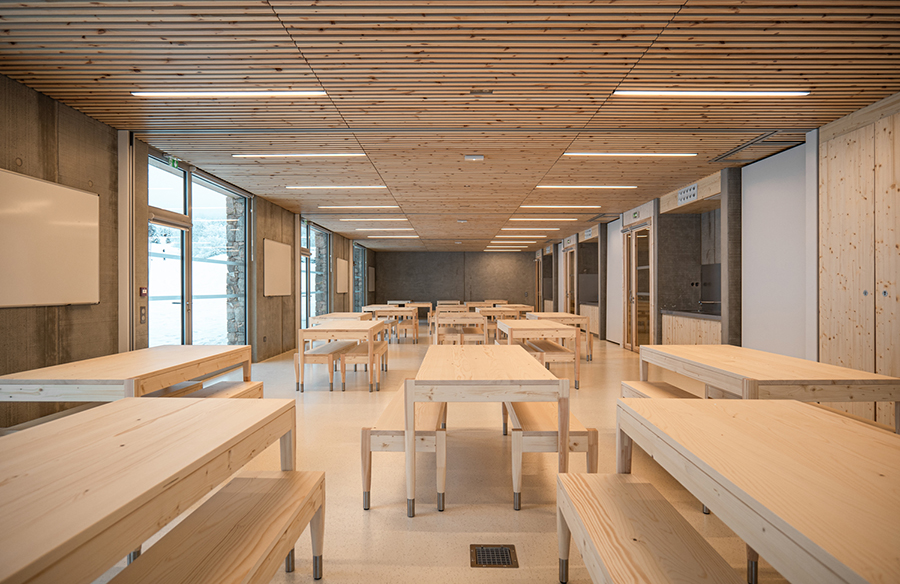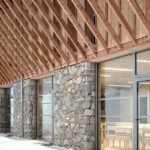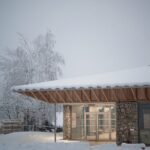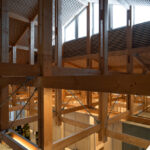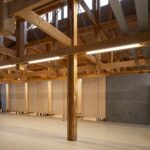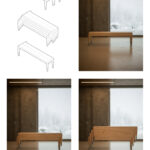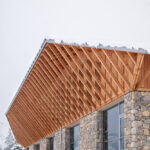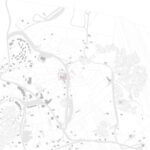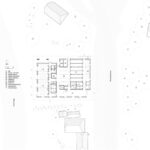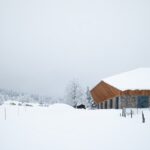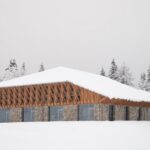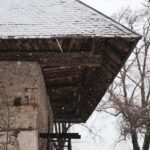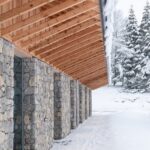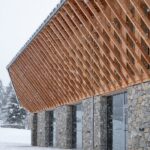Architectural Design
Situated atop the plateau of Revard at an altitude of 1400 meters, the Nordic Educational and Sports Center of la Feclaz boasts a picturesque location amidst cross-country ski trails and verdant pastures. The architectural vision behind the center emphasizes simplicity and solidity, with a compact volume characterized by a square footprint. Crowned by a large three-pitched roof and a half-hipped roof on the slope-facing side, the building features generous roof overhangs inspired by the traditional barns of the Bauges region. These overhangs not only provide protection from the elements but also contribute to the building’s harmonious integration into its natural surroundings.
Environmental Approach
In line with its commitment to sustainability, the center prioritizes the use of locally sourced and environmentally friendly materials. The structural frame is constructed from solid wood sections sourced from the forests of the Alps, certified under the “Bois des Alpes” label. Walls exceeding a height of 2.80 meters are clad with durable larch boards, while the exterior walls feature locally quarried Grésy stone. To enhance energy efficiency and durability, the walls are constructed as double walls, with an inner layer of concrete providing insulation. The ceiling underside is adorned with solid spruce battens, adding a touch of warmth to the interior spaces.
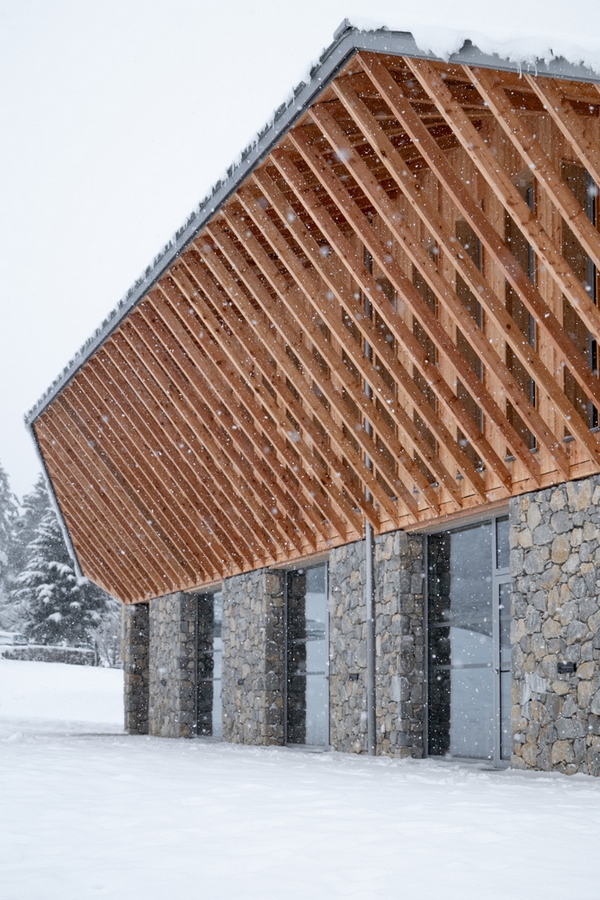
Technical Specifications
The building’s exterior masonry comprises the aforementioned double walls and Grésy stone, serving as both insulation and structural support. The use of a solid spruce wood frame, designed in small sections, allows for the creation of intricate mortise and tenon joints, maximizing structural integrity while minimizing material wastage. Heating within the center is provided through radiant floor heating, which not only ensures comfort but also helps evaporate moisture generated by melted snow. Additionally, heated buffer spaces maintain a temperature of up to 17°C, further reducing heat losses during ingress and egress. Energy production is augmented by a photovoltaic power station, while the air handling unit utilizes thermodynamic production and heat recovery mechanisms to supplement heating requirements.
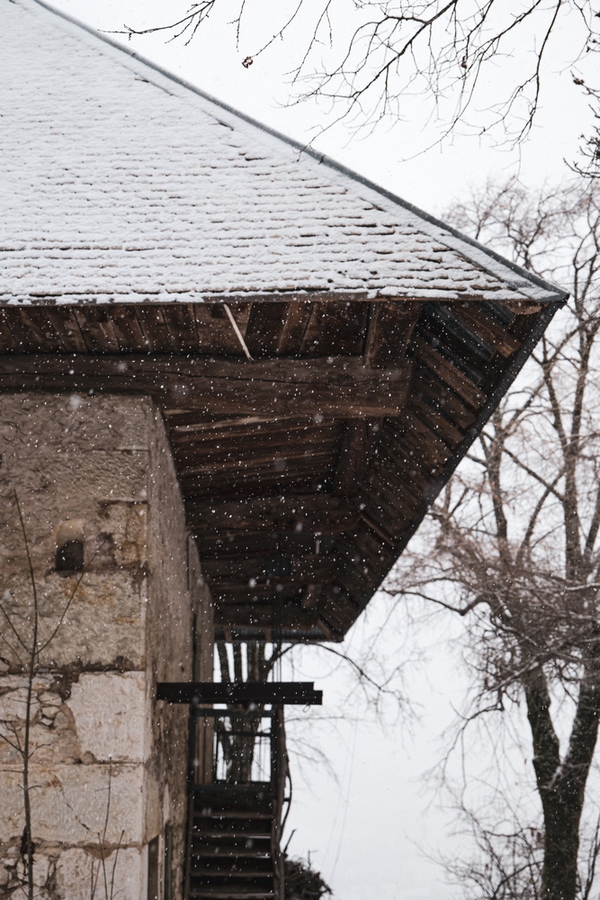
Conclusion: A Testament to Sustainable Architecture
The Nordic Educational and Sports Center of la Feclaz stands as a testament to the fusion of architectural innovation and environmental responsibility. From its thoughtfully designed structure to its meticulous choice of materials and energy-efficient systems, every aspect of the center embodies a commitment to sustainability. As a hub for education and recreation amidst the pristine natural beauty of the Alps, the center serves as an inspiring example of how architecture can harmonize with its surroundings while minimizing its ecological footprint.
