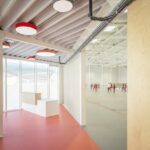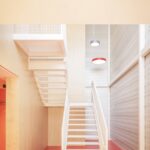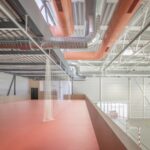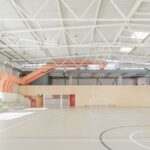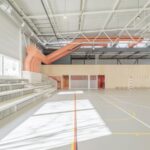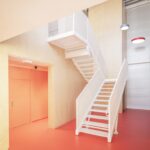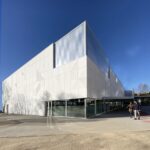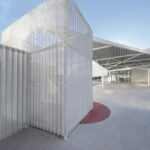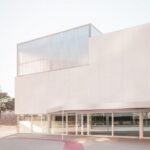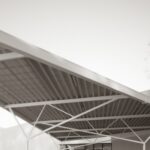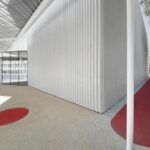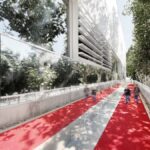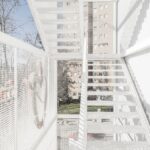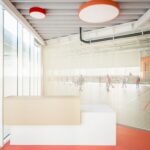Integrating with the Environment
Nestled in Avenida de la Ilustración, Madrid, the Multisport Pavilion by OAOB architecture seamlessly blends into its surroundings, nestled amidst lush vegetation and shaded by towering trees. The pavilion’s design aims for simplicity and functionality, strategically positioned southwest of the existing school plot to optimize outdoor areas and improve access to facilities.
Enhancing Outdoor Experience
A key feature of the pavilion is the expansive playground it creates to the north, complemented by a running track that encircles the building. By strategically placing the pavilion, the design optimizes circulation and organizes the surrounding patios, maximizing the use of outdoor spaces. The emphasis is on creating a concise and efficient building that meets budgetary constraints while providing a welcoming and comfortable environment with a distinct identity.
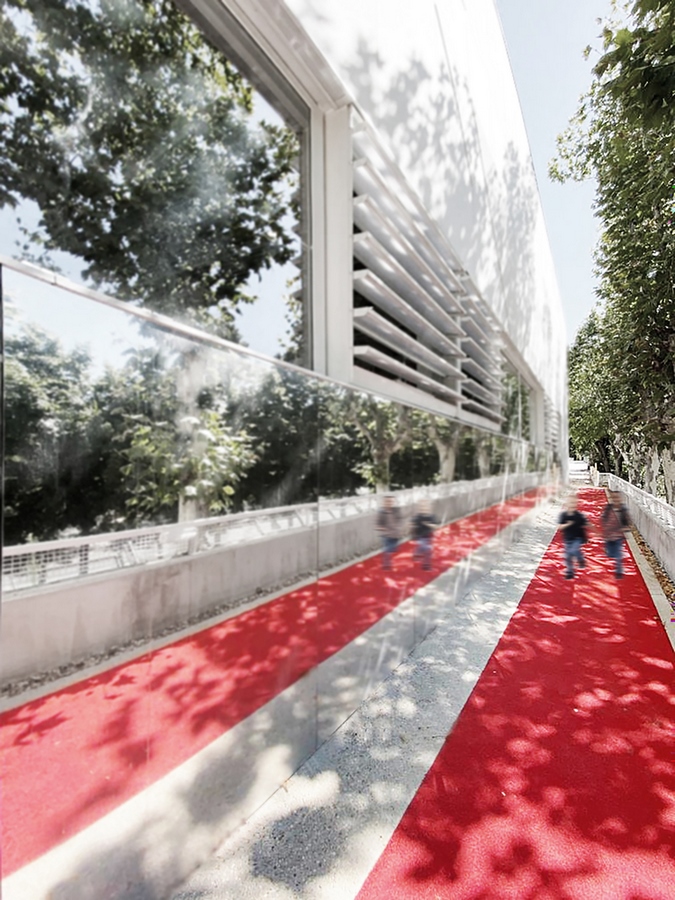
Innovative Façade and Roof Solution
One of the project’s most intriguing aspects is its façade and roof solution. An industrialized modular system is employed to address both technical and aesthetic requirements. Perforated metal sheets form the façade and roof base, serving as sound-absorbing interior finishes. Beneath this layer, thick thermal insulation doubles as an acoustic solution. Structurally, these perforated and corrugated metal panels also serve as the basis for the exterior layer, featuring a geometric white skin with hidden Tangram figures, fostering imagination among students.
Didactic Architecture
The pavilion’s design embraces constructive sincerity, avoiding unnecessary construction elements while creating a didactic architecture where the building’s systems are visible and comprehensible. The layout is organized to showcase the operational side of the building, enhancing its educational value. Coatings and coverings are strategically applied to spaces frequented by younger students, creating friendlier and warmer environments while adapting to their scale.
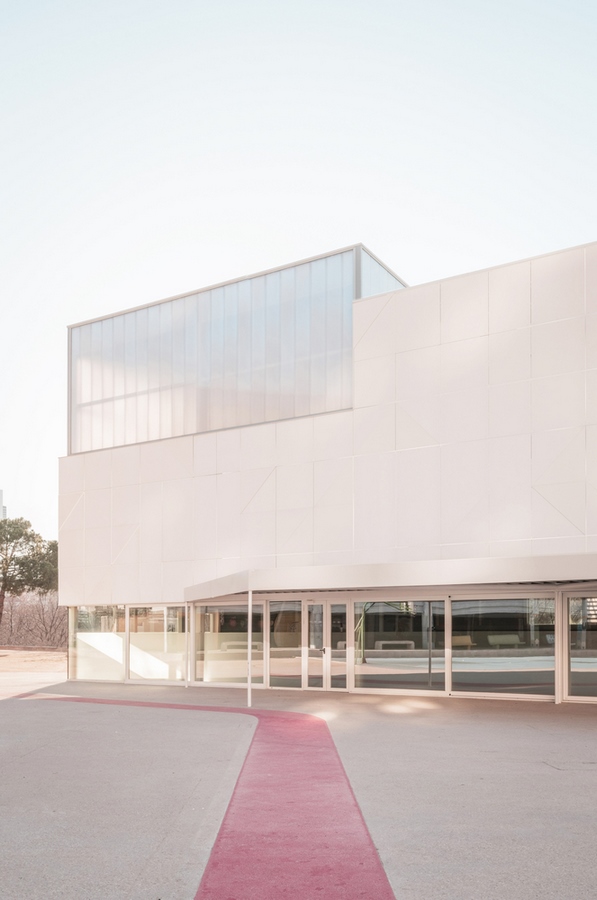
Promoting Architectural Understanding
The Multisport Pavilion serves as an educational tool within the school environment, offering a transparent and explanatory architectural design that optimizes space and resources without compromising quality or comfort. Its sincere approach allows for the appreciation of architectural elements and systems, fostering a deeper understanding of the built environment among students and visitors alike.
Conclusion
In a school setting, architecture has the opportunity to communicate and educate. The Multisport Pavilion exemplifies this principle through its straightforward and transparent design, prioritizing functionality, efficiency, and educational value. By seamlessly integrating with its surroundings and embracing innovative solutions, the pavilion not only enhances the school’s facilities but also enriches the learning experience for its users.

