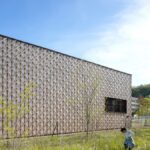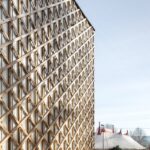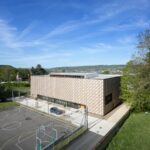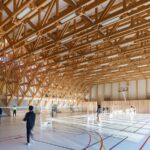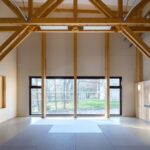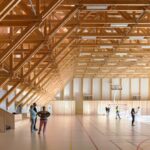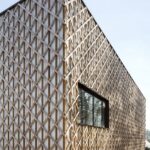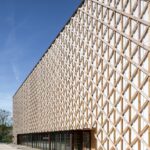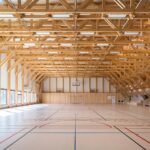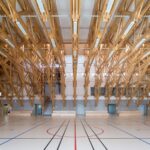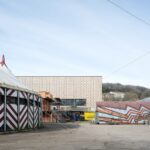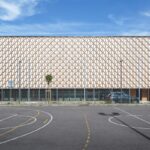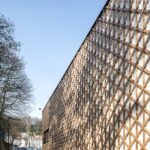A Wooden Haven
Jean Lamour Gymnasium stands as a testament to architectural innovation and environmental consciousness. Situated on a sloped plot below the Scarpone Boulevard, the gymnasium is a striking wooden prism resting on a concrete base. Drawing inspiration from agricultural vernacular structures, the building’s wooden framework spans vast distances, creating expansive interior volumes that prioritize acoustic, thermal, and visual comfort.
Contextual Harmony
Nestled amidst neighboring structures such as the middle school and an office building, the gymnasium occupies a pivotal position in the urban fabric. Its 32m x 36m x 12m volume is rhythmically organized by a grid of 2m x 2m x 2m, efficiently allocating space and structuring the building’s form. Technical rooms, including locker rooms, restrooms, and offices, flank the sides of the building, while two small sports rooms offer elevated views of the main sports area.
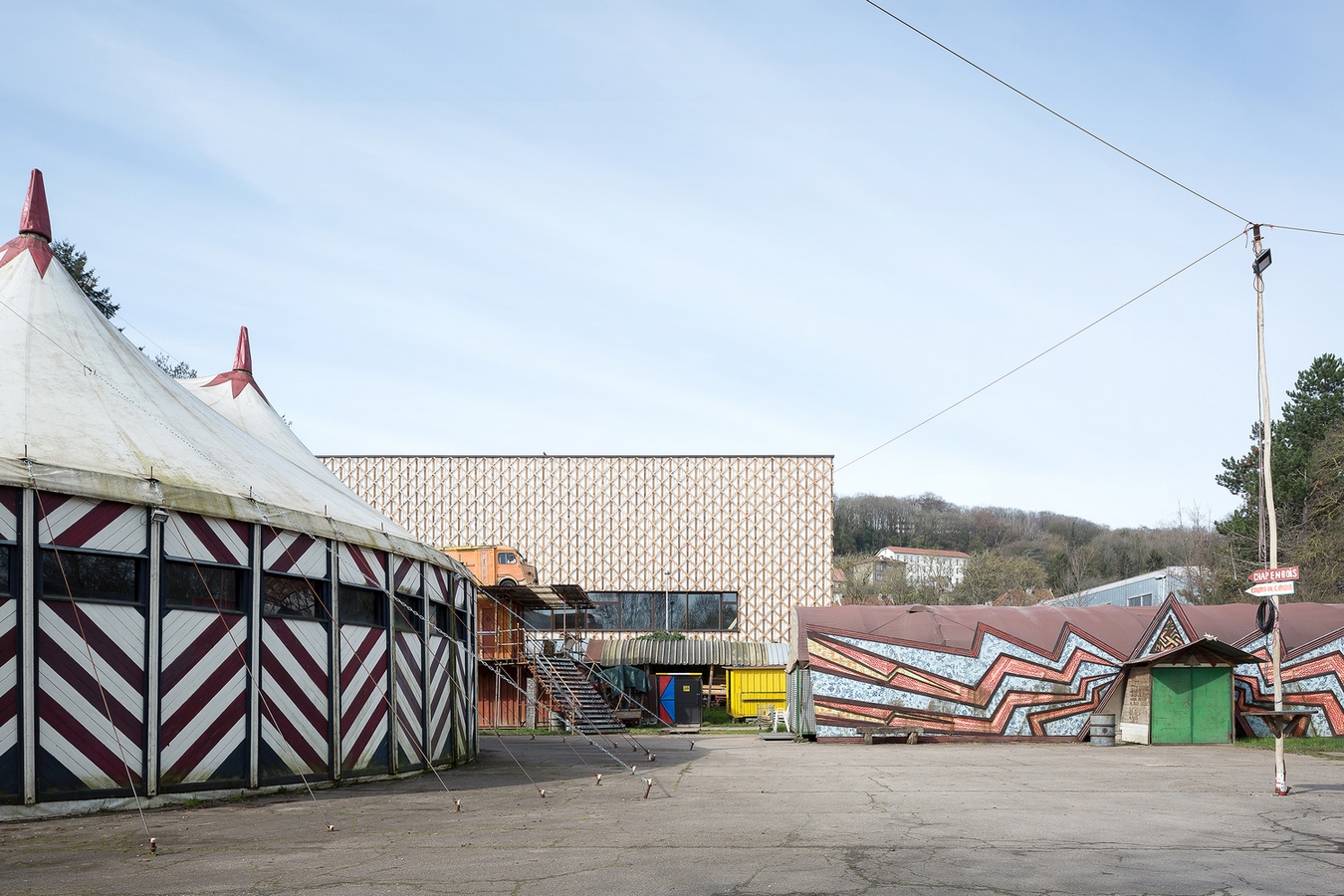
Innovative Structural Design
To achieve the desired interior volume of the main sports court spanning 24 meters, the architects devised an elaborate wooden framework constructed solely from solid wood. Seventeen lattice beams, assembled with precision using metal connectors, form the backbone of the structure, enabling it to traverse long distances without the need for additional support. This innovative approach not only showcases the versatility of wood as a construction material but also minimizes the building’s environmental footprint.
Bioclimatic Sensibility
The gymnasium embodies the principles of bioclimatic architecture, seamlessly integrating with its surroundings while optimizing natural resources. By employing locally sourced materials and a skilled workforce, the project reduces its reliance on complex and energy-intensive construction methods. Embracing simplicity and pragmatism, the design minimizes the need for sophisticated and maintenance-heavy systems, ensuring long-term sustainability and operational efficiency.
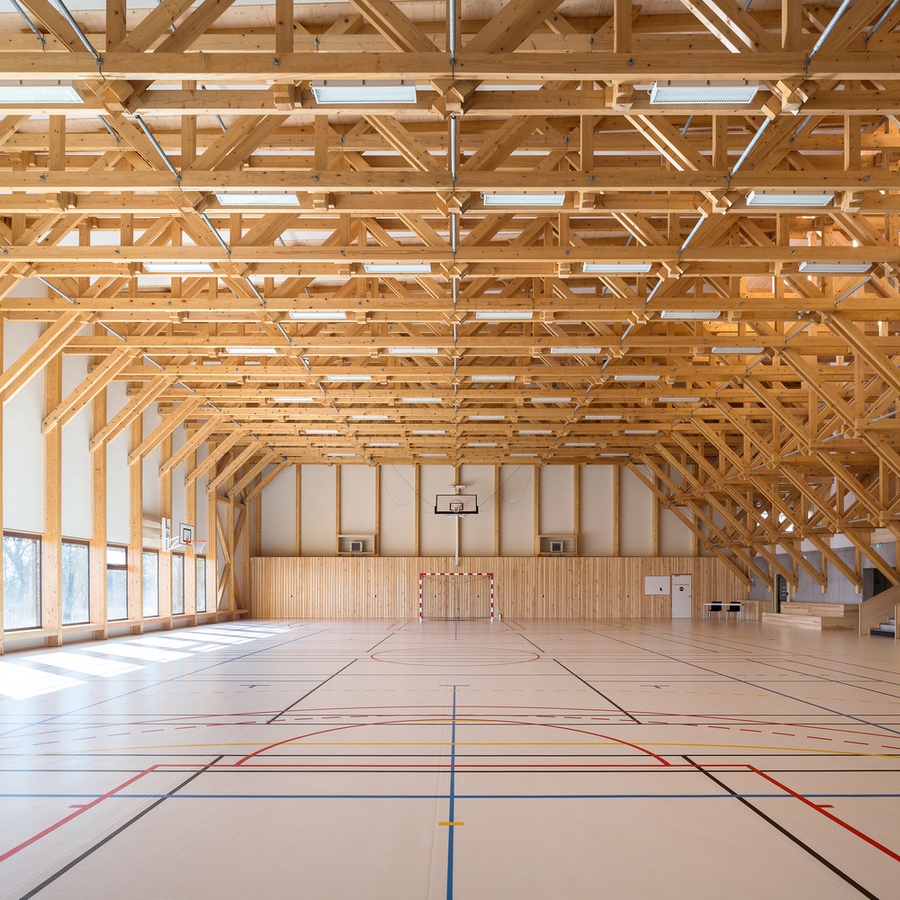
Sustainable Construction Practices
Wood takes center stage in the gymnasium’s construction, serving as the primary structural material alongside the concrete basement. The use of simple wooden beams assembled through dry construction techniques not only accelerates the building process but also enhances economic viability. Moreover, the building boasts a positive balance sheet in terms of grey energy, reflecting its minimal environmental impact from construction to eventual dismantling.
Forward-Thinking Design
As a testament to its commitment to sustainability, the gymnasium is designed for adaptability and longevity. Its components are easily disassembled and repurposed, ensuring that the building remains relevant and environmentally responsible throughout its lifecycle. By prioritizing tradition, innovation, and environmental consciousness, Jean Lamour Gymnasium sets a new standard for sustainable architecture in the modern era.


