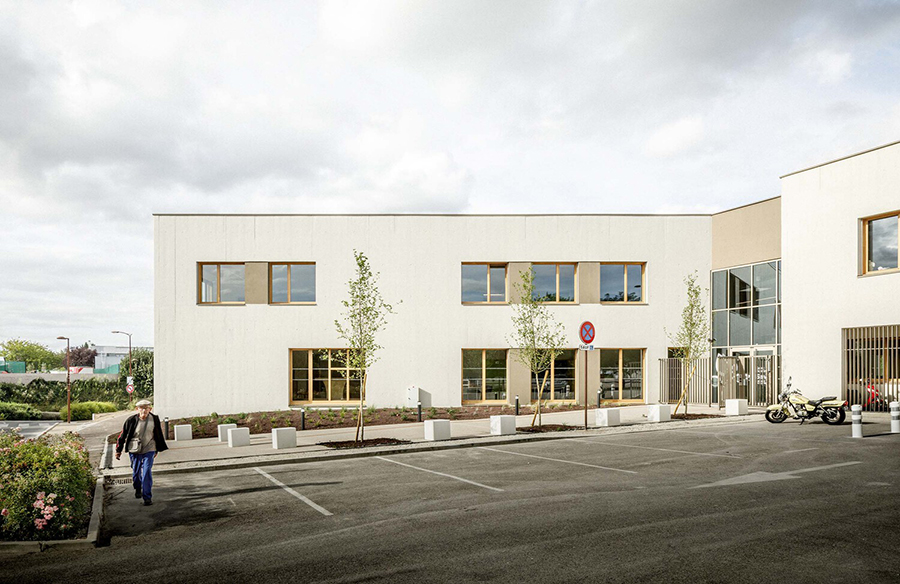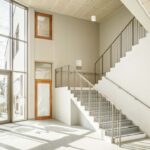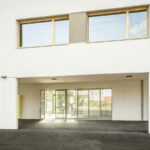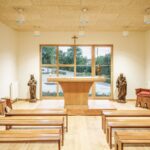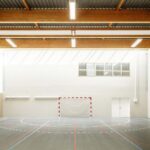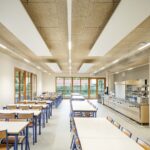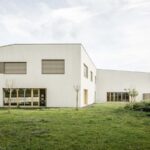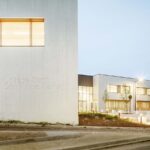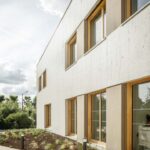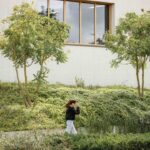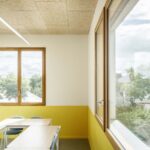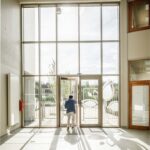A Harmonious Fusion of Form and Function
Saint Dominic Savio High School & Gymnasium, envisioned by Atelier Tequi Architects, is a testament to thoughtful design and functionality. Central to the project is a strong architectural form that not only organizes interior and exterior spaces but also seamlessly integrates with the surrounding environment. With two levels, the ground floor accommodates secondary activities such as the gymnasium and catering, while the first floor houses general education and technical teaching rooms, all interconnected by a central corridor.
A Palette of Durability and Elegance
Concrete, oak, and glass form the primary materials of the envelope, imparting durability and resilience to the structure. The carefully chosen hues, including bronze for metal elements and light ochre shades for concrete, harmonize with the warmth of oak joinery. Exterior blinds with adjustable slats further enhance the building’s aesthetic appeal while providing functional benefits.
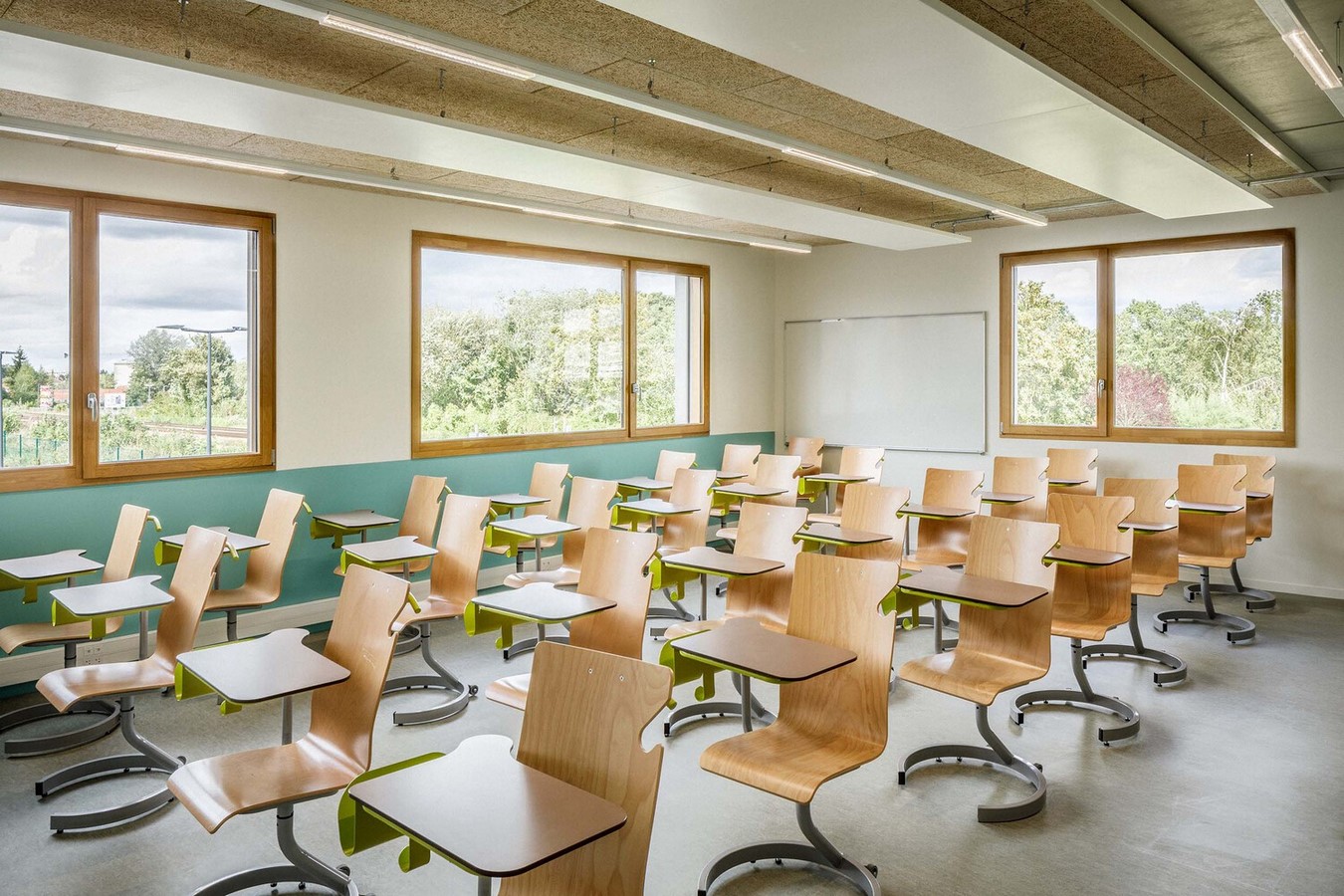
Optimizing Learning Spaces
Classrooms are meticulously designed to optimize natural lighting and acoustics, with wood fiber panels and strategic lighting fixtures creating an ideal learning environment. The absence of false ceilings allows the beauty of the materials to shine through, fostering a sense of warmth and comfort for students and teachers alike.
Versatile Sporting Facilities
The gymnasium, a hub for various sporting activities, features expansive wooden beams that eliminate the need for intermediate supports, allowing for uninterrupted play. Zenithal openings ensure ample natural light floods the space, creating an inviting atmosphere for physical exercise and recreation.
Tranquil Outdoor Spaces
Beyond its interior spaces, the school boasts several outdoor areas designed to promote relaxation and socialization. Contemplative gardens to the north offer students a peaceful retreat amidst rural landscapes, while the eastern courtyard provides ample seating and sports facilities for outdoor activities.
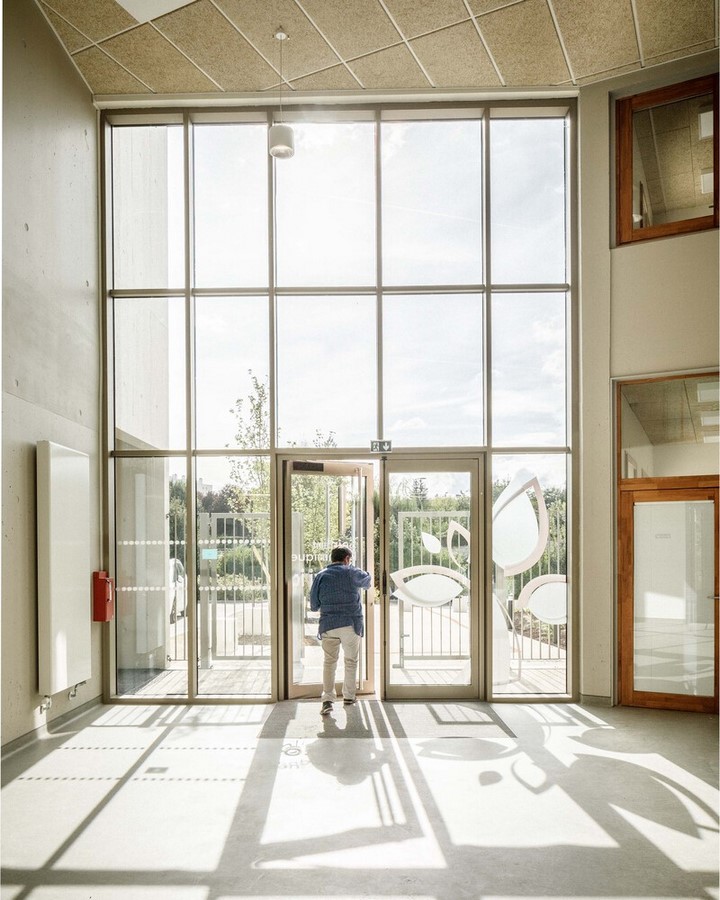
Frugality Meets Comfort
Saint Dominic Savio High School & Gymnasium is not just a place of learning but also a model of sustainability and efficiency. Through bioclimatic design principles, the building maximizes natural light and ventilation, reducing energy consumption and enhancing user comfort. Eco-friendly materials, such as wood fiber slab ceilings, further contribute to the project’s sustainability goals.
Pioneering Sustainability
In its commitment to sustainability, the school incorporates photovoltaic panels for self-consumption of electricity and rainwater harvesting for irrigation purposes. This holistic approach to eco-friendly design reflects the school’s dedication to creating a nurturing educational environment while minimizing its ecological footprint.
Saint Dominic Savio High School & Gymnasium stands as a beacon of modern educational architecture, where thoughtful design, functionality, and sustainability converge to create a harmonious and inspiring learning environment for generations to come.
