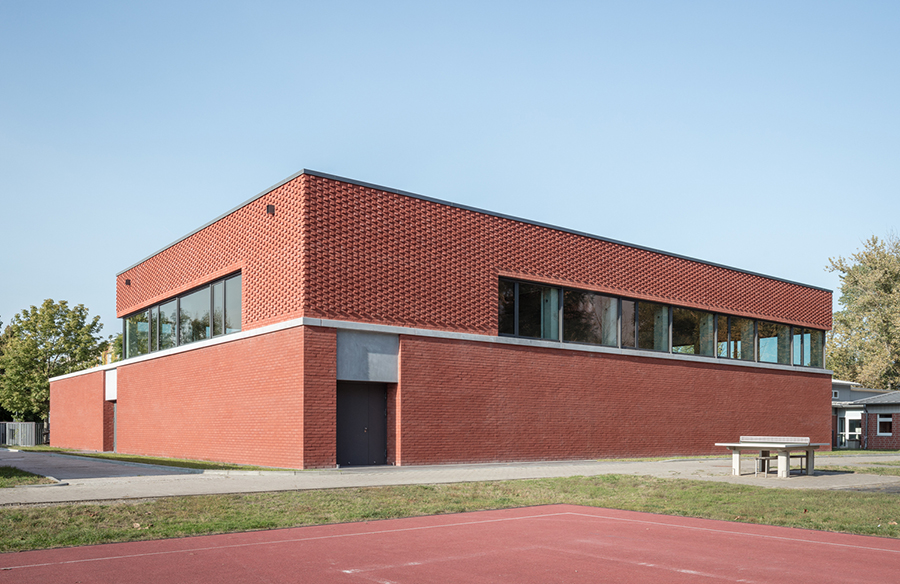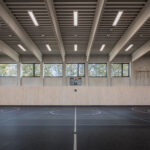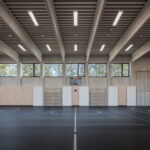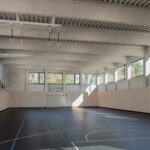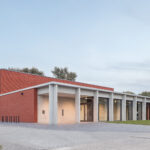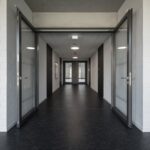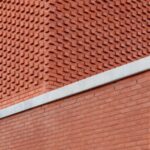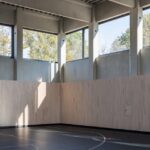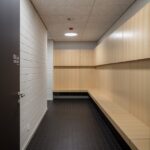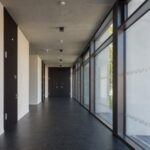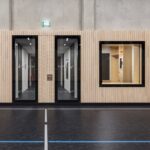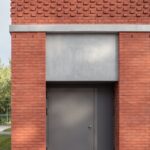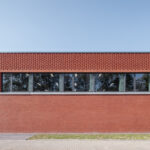Integrating Functionality and Aesthetics
The Special Schools in Salzwedel have welcomed a new addition in the form of a single-field sports hall. Positioned as a central link between two existing school structures, this sports hall serves not only as a venue for athletic endeavors but also as a versatile space for various school and community events. Designed by Atelier . Schmelzer . Weber + Fitschen + Partner, the architectural vision behind the project aims to seamlessly integrate the multifunctional requirements of the space with its external aesthetics, making it a focal point of the campus.
Embracing Local Traditions
Given the rural setting of the community and the limited access to materials and technologies, the architects embarked on a thorough exploration of local resources. Drawing inspiration from the region’s heritage, the design prominently features red brick facades, echoing a tradition deeply rooted in the local landscape and craftsmanship. However, the execution of these brick facades has been reinterpreted to imbue the building with a distinctive identity while harmonizing with the medieval charm of the surrounding Hanseatic city.
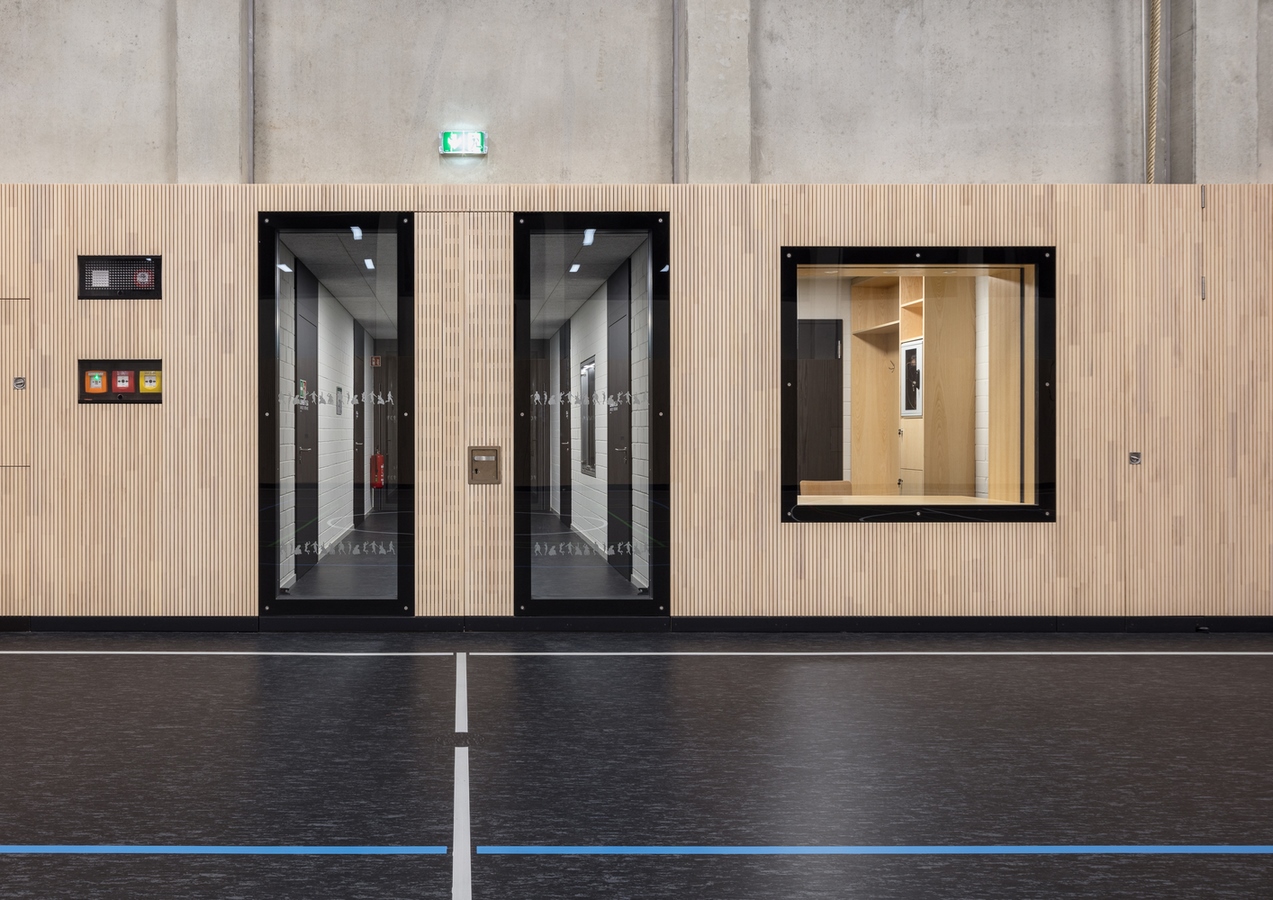
Functional Layout and Connectivity
The sports hall’s design prioritizes seamless connectivity and intuitive circulation. The lower entrance area, along with the adjoining social wing, seamlessly integrates with the existing single-story sections of the schools. A transparent and light-filled foyer welcomes visitors, offering glimpses into the interior of the hall and creating a welcoming atmosphere. The compact floor plan is symmetrically organized, facilitating easy navigation, with a dedicated black-and-white corridor ensuring clarity of movement.
Materiality and Durability
Internally, the emphasis is on simplicity, durability, and robustness. Exposed lime sandstone adorns the interior walls, infusing the space with a timeless aesthetic and tactile quality. Floor-to-ceiling door elements delineate the corridor zones, underscoring the hall’s versatility beyond its role as a sports facility. Collaborating with local carpentry firms, the architects designed bespoke benches and cabinet furniture, further enhancing the space’s functionality and character.
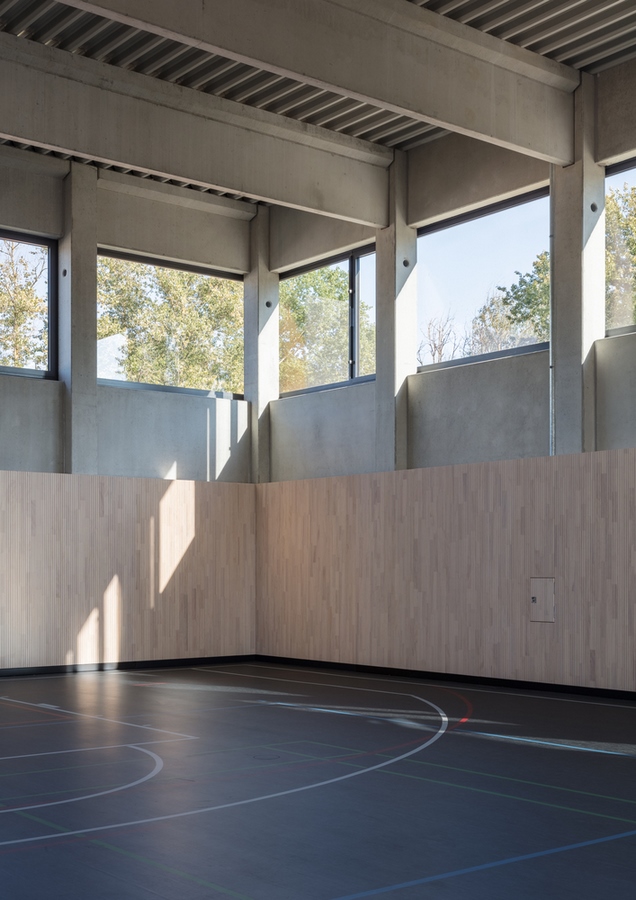
Crafting a Distinctive Interior
Inside the hall, the design ethos continues with the dominance of simple precast concrete elements juxtaposed against a striking impact wall crafted from warm-toned solid wood slats. This juxtaposition creates a visual contrast that adds depth and texture to the interior environment, elevating the sensory experience for users.
Conclusion: Blending Form and Function
The One-Field Sports Hall for the Special Schools in Salzwedel stands as a testament to thoughtful design that seamlessly integrates functionality, aesthetics, and local heritage. By embracing regional traditions and materials, while prioritizing versatility and connectivity, the architects have created a space that not only meets the diverse needs of its users but also serves as a symbol of community pride and resilience.
