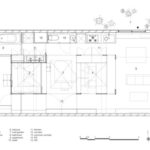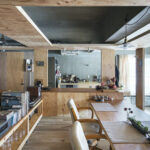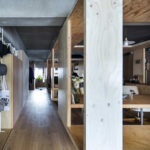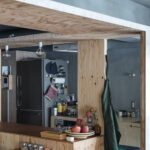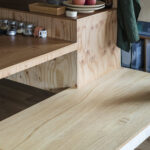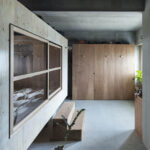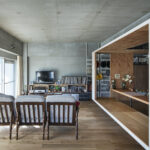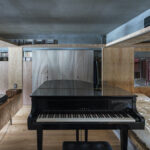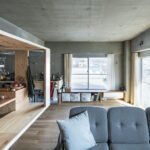The House of Ichijoji, designed by YAP, is a project aimed at renovating a single dwelling unit within a condominium. Situated within a 40-year-old RC 9-story vintage condominium, the target unit occupies a corner room on the 5th floor, offering abundant lighting and ventilation from three sides. Nestled in a nature-rich area with views of Uryuzan from the balcony, the dwelling unit presented an opportunity to create a revitalized living space that embraces its natural surroundings.
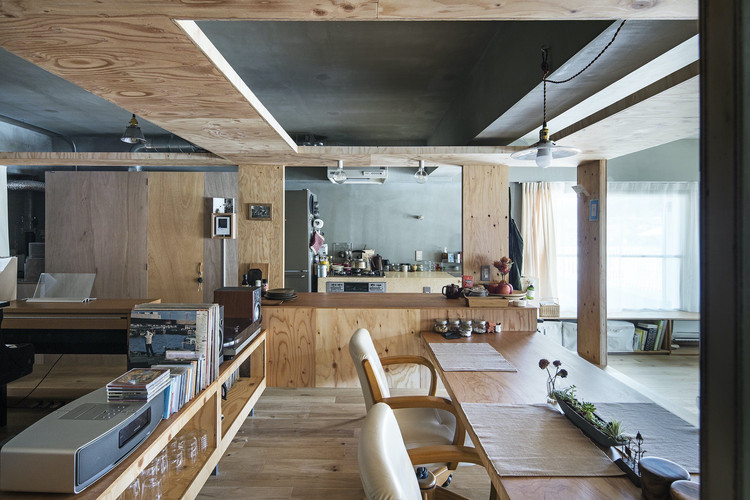
Rethinking Spatial Division
The existing layout of the dwelling unit consisted of partition walls dividing it into 2LDK plans, hindering the connection to the surrounding natural environment. YAP’s approach involved dismantling all partitions to create a skeleton studio, allowing light and air to flow freely throughout the space. The vision was to craft a home where occupants could experience comfortable light and ventilation seamlessly across the entire residence, eschewing traditional room divisions.
The Concept of the “Nest”
Central to the design concept was the creation of a porous “nest” within the space, measuring one and a half widths (2.7 m) by four depths (7.2 m). Constructed using 25 mm square steel pipes, this three-dimensional object serves as a unifying element that connects the rigid RC skeleton of the condominium with the furniture layout. Within the nest, spaces for a bedroom, piano area, and dining room are integrated, fostering a sense of unity and fluidity in the living environment.
Living Landscape Integration
Surrounding the three-dimensional nest, various functional areas such as the entrance, bath space, kitchen, and closet are arranged in a single interconnected layout. This configuration creates a living landscape that intertwines with the nest, allowing occupants to experience harmonious spatial flow. Whether playing the piano or engaging in daily activities, residents can feel connected to the entire dwelling unit, enhancing the sense of cohesion and unity within the space.
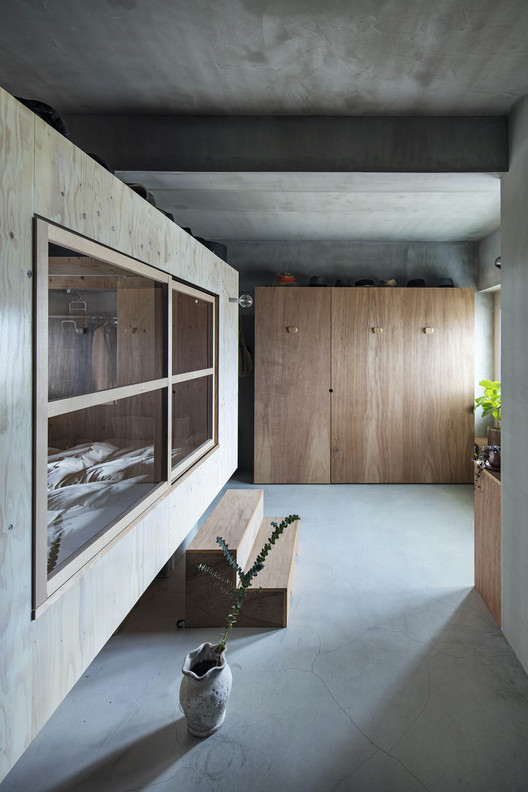
Natural Light and Ventilation
The design maximizes natural light and ventilation by harnessing the incoming light from three directions and creating shades of brightness through the presence of the three-dimensional nest. The glossy exterior of the structure reflects light, further enhancing the circulation of light and air throughout the space. By prioritizing the creation of the nest over traditional partition walls, YAP has proposed a renovation method that reimagines spatial design and fosters a holistic living experience.
Conclusion
The House of Ichijoji by YAP exemplifies a bold approach to renovating living spaces, prioritizing unity, fluidity, and connection with the natural environment. Through the innovative use of a three-dimensional nest and thoughtful spatial planning, the project offers a refreshing perspective on contemporary living, blurring the boundaries between indoor and outdoor realms.

