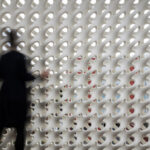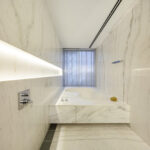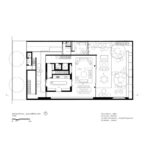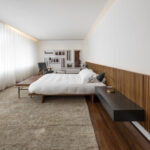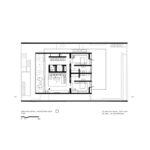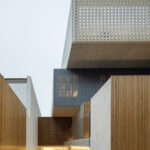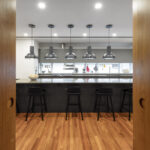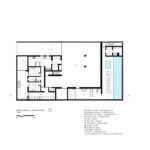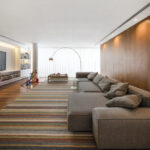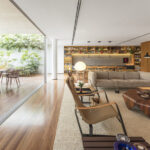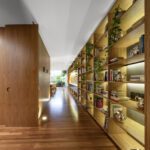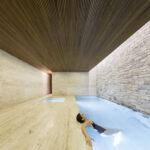Lima House stands as studio mk27’s inaugural project in Lima, Peru. Situated on a compact urban site measuring 16m width by 30m depth, the design approach aimed to evoke the feeling of residing in a townhouse. Embracing the constraints and possibilities of the plot’s arrangement and occupancy coefficient, the architects embarked on creating a dynamic and functional living space.
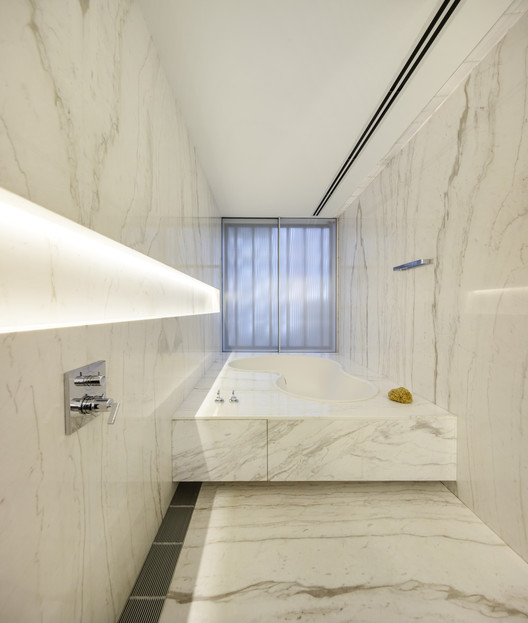
Overlapping Boxes Concept
The architectural solution revolves around the concept of three overlapping boxes. This approach extends to the interior spaces, which are delineated into programmatic boxes using wooden panels and doors as separation elements. The house thus comprises three external boxes stacked vertically, along with internal boxes that efficiently organize the program. This design ethos imbues the residence with a playful spatial perspective, embodying what can be termed a “metabox” project.
Materiality and Structural Design
The external boxes feature slatted exposed concrete, with distinct materials adorning the front and back façades, acting as side covers. These materials create uniform skins that conceal the openings, contributing to a sleek and cohesive aesthetic. Despite the robust concrete structure necessitated by seismic considerations, the incorporation of cantilevers lends the building an illusion of lightness and elegance.
Spatial Organization
Each volume serves a distinct purpose within the house’s layout. The ground floor accommodates the social areas, including a terrace and kitchen. The second floor houses the master bedroom, complete with a living room, walk-in closet, and terrace. Meanwhile, the third floor is dedicated to the children, featuring two en-suite bedrooms, a guest bedroom and bathroom, and a terrace adorned with a wall of cobogós for visual privacy and natural light penetration. Additionally, a rooftop and semi-underground level housing a garage, utility area, gym, and pool are seamlessly integrated into the design.
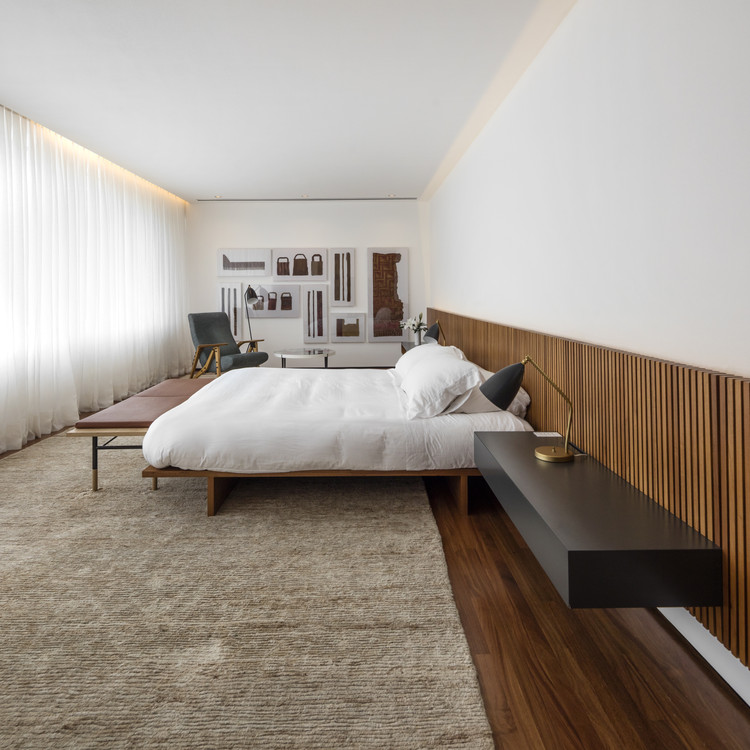
Material Palette and Challenges
The material palette is deliberately restrained, comprising wood, stone, concrete, and aluminum. Brazilian wood was chosen for its weather resistance, while local Basalt stone and Travertine marble add a touch of regional authenticity. The project’s primary challenge lay in achieving the necessary spatial density while preserving the quality of external spaces and blurring the boundaries between interior and exterior realms.
Conclusion
Lima House epitomizes the synthesis of urban living with contemporary architectural design. Through innovative spatial organization, thoughtful material selection, and structural ingenuity, studio mk27 has created a residence that not only responds to its urban context but also provides a dynamic and harmonious living environment for its occupants. As a testament to the firm’s commitment to excellence, Lima House stands as a modern oasis amidst the bustling urban landscape of Lima, Peru.

