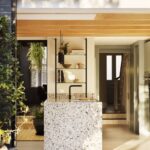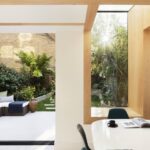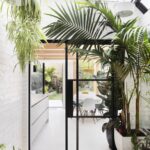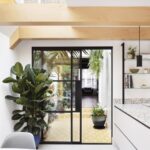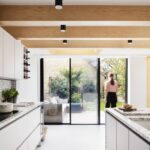Amos Goldreich Architecture presents a striking side and rear extension, aptly named “House for a Gardener,” designed for a Victorian mid-terrace residence nestled within the Stroud Green Conservation Area of Haringey. At the heart of the design is a deep appreciation for the natural surroundings, with a much-loved garden serving as the focal point for the architectural intervention.
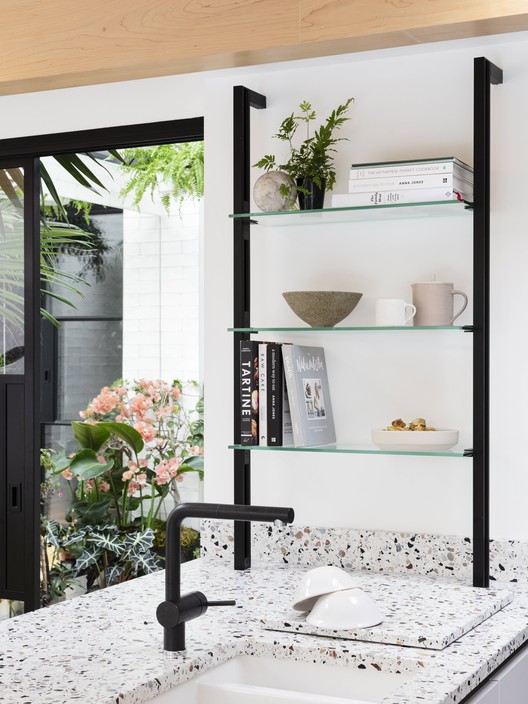
Embracing Greenery
The project, tailored for a couple deeply immersed in property development and gardening, orchestrates a seamless sequence of living spaces that embrace the verdant garden and an internal courtyard. Oak-clad beams spanning the expansive kitchen and dining area create a rhythmic flow, drawing the eye outward towards the lush greenery. Sliding glass doors effortlessly connect the indoor and outdoor realms, fostering a constant connection with nature within the confines of the urban landscape.
Harmonious Integration
A unifying gesture sees the warmth of the oak cladding extending seamlessly into a large bay window overlooking a tranquil fish pond. This extension further integrates into the design through frameless skylights, flooding the interior with natural light and accentuating the neutral tones of the terrazzo kitchen island and countertops. Muted green cabinetry complements the natural palette, creating a cohesive aesthetic that blurs the boundaries between indoors and outdoors.
Year-Round Garden Oasis
A winter garden, nestled beneath an entirely glazed roof, serves as a sanctuary where the clients can immerse themselves in greenery regardless of the weather. Ochre floor tiles echo the warmth of the oak wood, while gloss white wall tiles enhance the play of natural light. Automated skylights and an irrigation system ensure the garden thrives even in the absence of its caretakers, providing peace of mind whether at home or away.
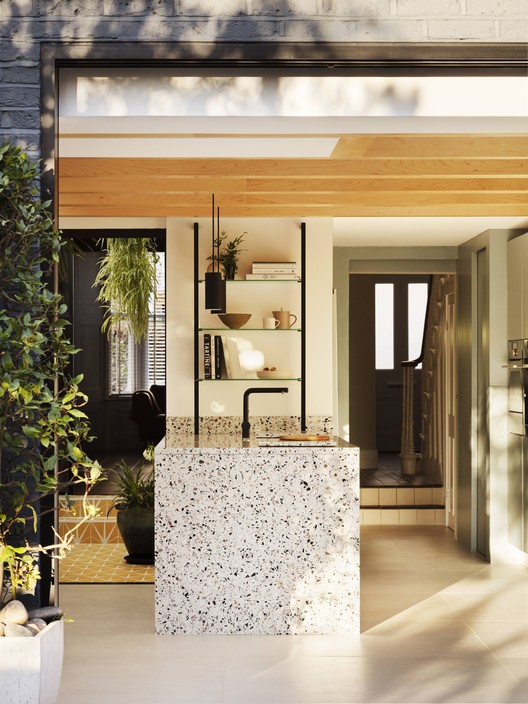
Seamless Integration
Crucially, the extension seamlessly integrates with the existing house, ensuring harmony in both form and function. Glass swing doors with black Crittall-style frames facilitate a “broken-plan” layout, offering flexibility in space utilization while maintaining visual connectivity with the surrounding gardens. Externally, the extension’s intersecting boxes and grey paintwork blend effortlessly with the original structure, creating a cohesive architectural ensemble that celebrates incremental additions.
Conclusion
“House for a Gardener” by Amos Goldreich Architecture stands as a testament to the seamless integration of nature and design, where the boundaries between indoors and outdoors blur harmoniously. Through meticulous attention to detail and a deep reverence for the natural environment, this project transcends the conventional notions of urban living, offering a tranquil retreat where the beauty of nature takes center stage.



