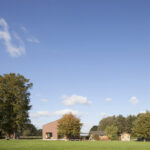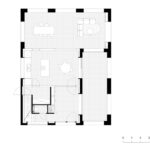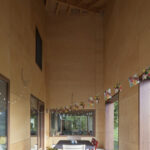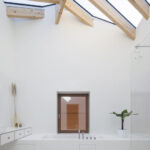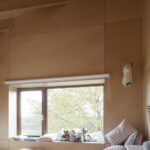House NVO, located in Onze-Lieve-Vrouw-Waver, Belgium, stands as a testament to the seamless integration of contemporary design within a rural landscape. Situated along a tranquil country lane bordered by trees, this residence combines traditional elements with modern architectural innovation to create a harmonious living space.
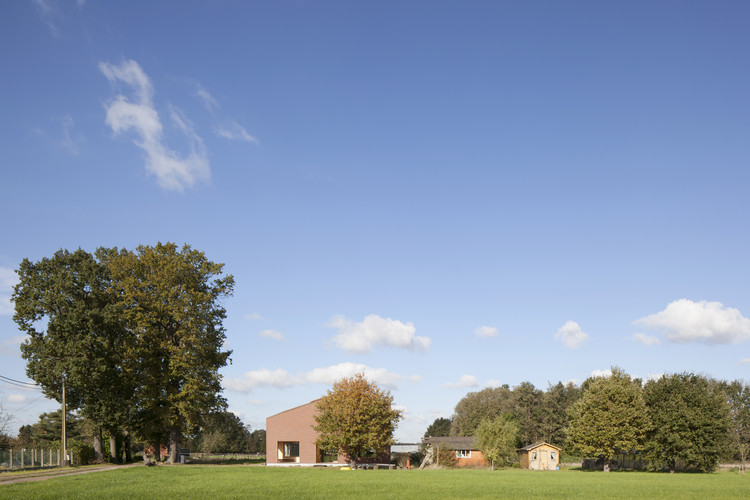
Architectural Concept
The design concept for House NVO revolves around the idea of extending the existing rural property in a manner that respects its surroundings while accommodating the needs of the owners. dmvA approached the project by envisioning the addition as a folded skin enveloping the original house. This innovative approach allowed for the creation of additional living spaces while maintaining a cohesive architectural language.
Materiality and Aesthetic
The exterior shell of the extension is constructed using a timber frame covered entirely with tiles, blurring the distinction between the facades and the roof. This design choice not only emphasizes the rural character of the property but also creates a cohesive ‘fifth’ facade that seamlessly integrates with the existing landscape. The use of tiles contributes to the archetypical aesthetic of the house, enhancing its visual appeal.
Spatial Composition
The interior spaces of the extension mirror the typology of the existing house, creating a harmonious ensemble of rooms that cater to the needs of the occupants. A double-height outdoor space serves as a covered terrace, offering a connection to the surrounding landscape while providing shelter from the elements. Each room is strategically positioned to maximize views of the natural surroundings, fostering a sense of tranquility and connection with nature.
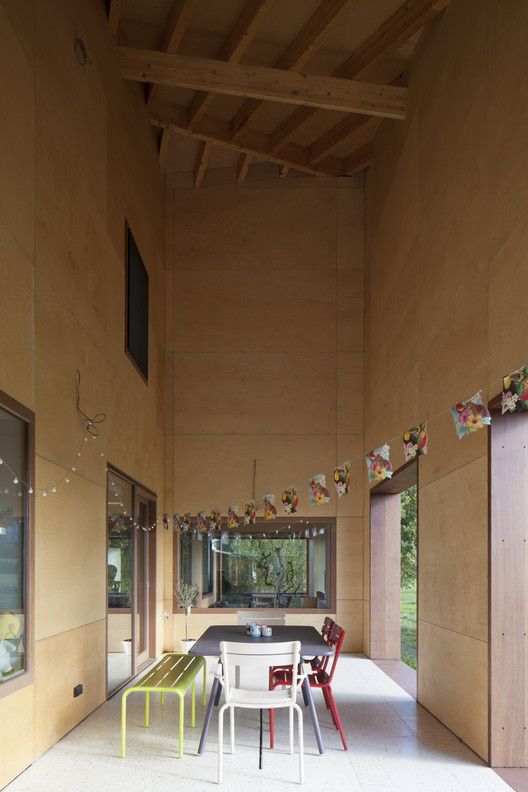
Integration of Old and New
One of the key design principles of House NVO is the integration of the old and the new in a serene and cohesive manner. This is achieved through the use of contrasting materials, such as whitened existing walls juxtaposed with new wooden walls. The extension serves as a protective dome over the original property, creating a unified architectural composition grounded on a pedestal of marble mosaic tiles. This continuity of materials helps to bridge the gap between the old and new, creating a seamless transition between the two.
Conclusion
House NVO by dmvA exemplifies the successful fusion of traditional rural architecture with modern design principles. By respecting the context of the site and embracing innovative construction techniques, the architects have created a timeless residence that celebrates its surroundings while offering contemporary comfort and functionality.

