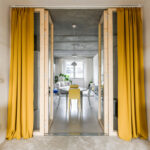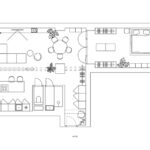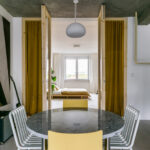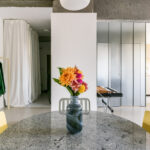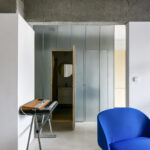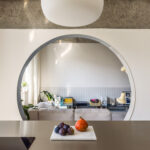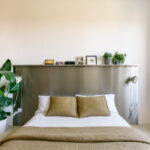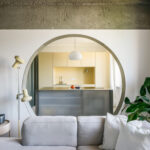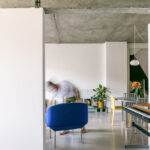Flat IO, designed by alanprekop, is nestled in one of the oldest town quarters in Bratislava—“500 flats.” Despite its age, this settlement has remained largely untouched by modernization projects, preserving its historic charm amidst the surrounding financial and office district of Bratislava.
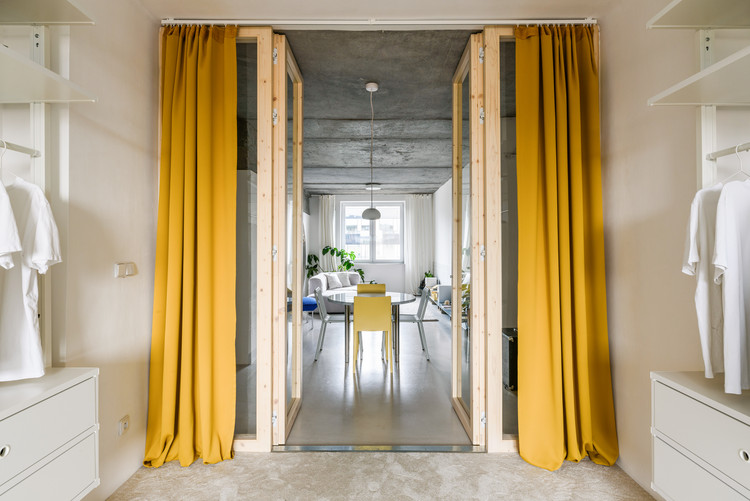
Location and Context
Situated on the fifth floor of a six-story block, Flat IO benefits from its elevated position and expansive east and west-facing windows. Originally a three-bedroom apartment with a cramped day zone, the space underwent a remarkable transformation into a loft-style living area, ideal for couples or small families.
Design Concept
The primary goal of the reconstruction was to create a light and airy space by removing unnecessary barriers and opening up the layout. Original materials were exposed, and only load-bearing walls were retained, allowing the space to flow seamlessly from west to east. A central architectural element—a carrier column connected by a concrete beam with a round aperture—serves as a focal point, anchoring the spatial composition.
Spatial Organization
The only dividing element in the flat is a wooden and glass construction, replacing the original brick wall with a single-winged door. This flexible partition allows for the desired intimacy of the bedroom while maintaining an open feel during the daytime. The use of stainless steel and galvanized sheet metal further enhances the industrial aesthetic, creating a cohesive and unified interior.
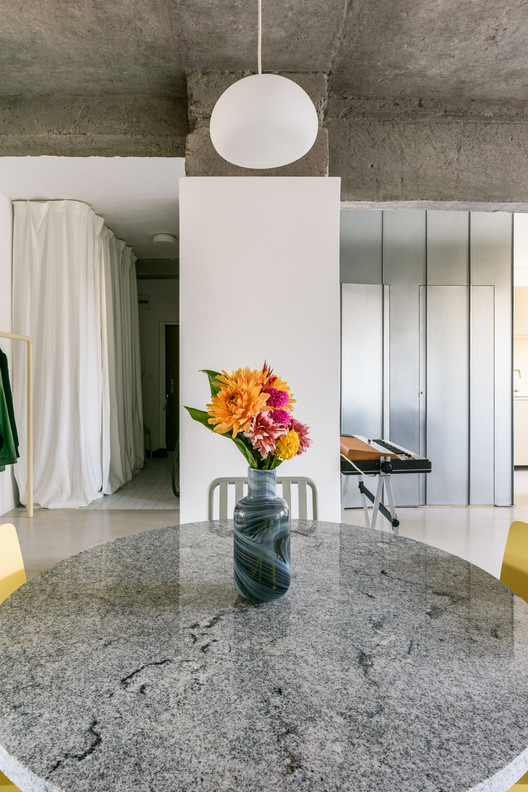
Sustainable Materials
In a nod to sustainability, the design incorporates recycled surplus materials sourced from other projects. Ceramic tiles line the living room, while waste concrete blocks and blue glass form a shelf underneath. The absence of built-in furniture enhances the sense of space, with an open wardrobe serving as a focal point at the entrance of the bedroom.
Everyday Visual Effect
Flat IO is characterized by its attention to detail and the interplay of light and material. The combination of west-facing sunset light, structured sheet metal, and iconic circular views creates a visually captivating environment that is both functional and aesthetically pleasing.
Through its thoughtful design and innovative use of materials, Flat IO exemplifies alanprekop’s commitment to creating spaces that are not only beautiful but also sustainable and responsive to the needs of its inhabitants.

