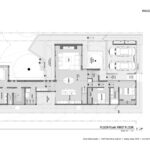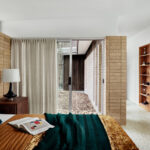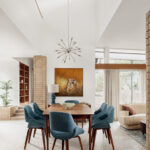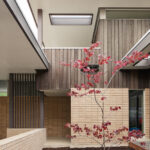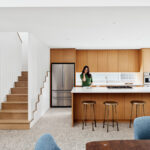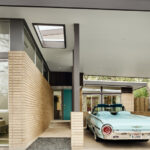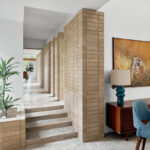The Inglewood Residence, a masterpiece spanning 2,400 square feet, stands as a beacon of Mid-Century Modern design infused with an unwavering connection to nature. Crafted by Mark Odom Studio, this architectural gem revolves around a central courtyard and a series of lush gardens, inviting the outdoors in and blurring the boundaries between interior and exterior spaces.

Design Concept
At the heart of the design philosophy is the seamless integration of the existing trees, which played an active role in shaping the layout of the home. Floor-to-ceiling windows flood every corner with natural light, while terraced zones internally enhance the spatial experience and maintain a visual connection with the surroundings. A continuous brick wall serves as a circulation spine, emphasizing the north-south axis and unifying the different living spaces.
Mark Odom, the architect behind the project, explains, “The intended experience is to feel continuously connected with nature while moving through the house.” Inspired by the concept of a “courtyard house,” the design revolves around maximizing natural light and preserving the existing trees, ensuring that every interior space is bathed in sunlight and connected to the outdoors.
Material Palette and Interior Features
Both the exterior and interior material palettes are carefully curated to complement the diffused natural light, earth-toned surroundings, and the essence of Mid-Century design. Vertical windows adjacent to masonry walls, warm wood tones, indoor planters, and terrazzo floors evoke a sense of nostalgia while maintaining a contemporary edge. The second-floor loft offers a unique perspective, providing views of both the interior spaces and the downtown Austin skyline.
Sustainable Building Practices
The size of the house remains subtle, respecting its residential context and prioritizing the preservation of natural resources. Gardens seamlessly weave through the interior and exterior, blurring the line between inside and outside. The project also prioritizes sustainable building methods and materials, aiming for a 5-star rating with the City of Austin Green Building Program.
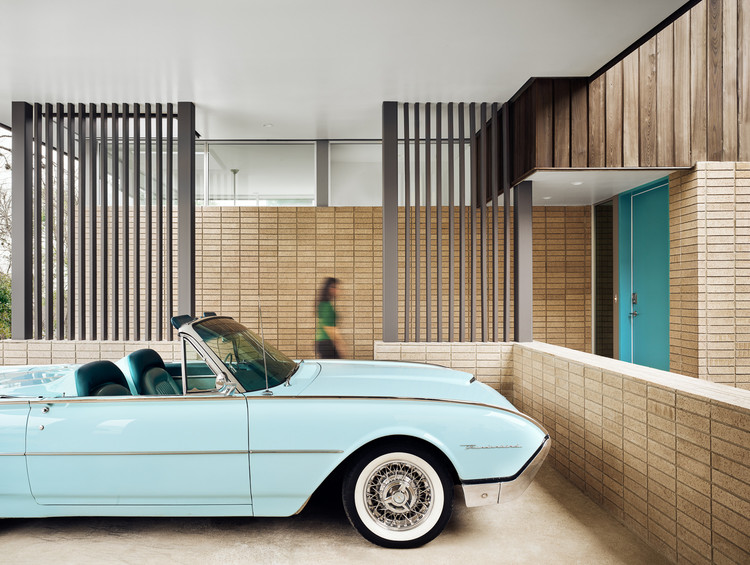
Craftsmanship and Detailing
Attention to detail is evident throughout the residence, from the meticulously crafted white oak cabinets to the carefully weathered finish of the flatwork, reminiscent of 1950s driveways. The brickwork maintains a seamless connection between indoor and outdoor spaces, while Doug Cameron’s innovative sheathing to foundation connection ensures structural integrity and energy efficiency.
Conclusion
The Inglewood Courtyard House stands as a testament to the harmonious coexistence of architecture and nature. By embracing the surrounding landscape and infusing every aspect of the design with a deep appreciation for the outdoors, Mark Odom Studio has created a sanctuary that celebrates the beauty of Mid-Century Modern living while paving the way for sustainable and timeless design practices.

