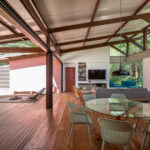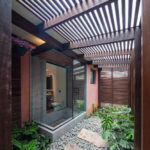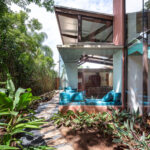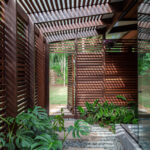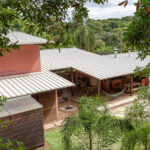Rocco Arquitetos envisioned the Itauba House with a primary focus on seamlessly integrating indoor and outdoor spaces, fostering a harmonious connection with nature. Situated amidst lush surroundings, this country house embodies a contemporary approach to rural living, prioritizing openness and fluidity.
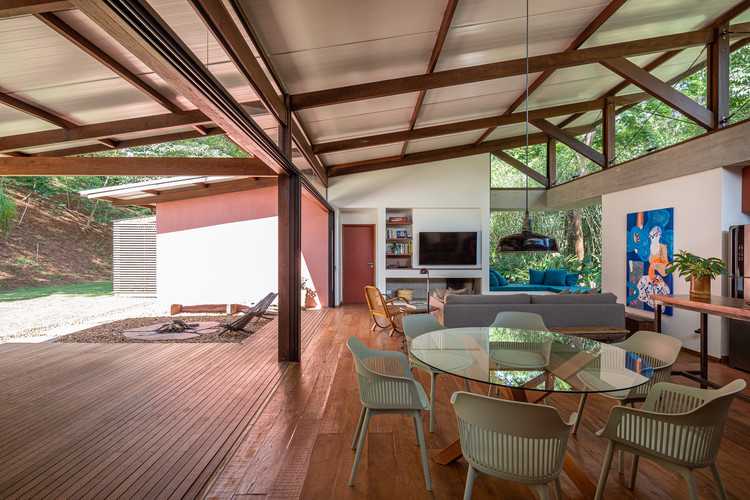
Spatial Organization
At the heart of the Itauba House lies a commitment to spatial fluidity, with social areas seamlessly flowing into one another. The living and dining areas, kitchen, terrace, swimming pool, and garden converge into a single expansive plan, fostering a sense of continuity and openness. Essential to this integration are sliding doors in the main room, allowing for unrestricted access to the outdoors.
Central Circulation Axis
The architectural layout of the house revolves around a central circulation axis, extending from the street to the main bedroom. This axis serves as a visual and physical connection, leading occupants through the residence and ultimately opening up to the lush forest at the rear of the property.
Itauba Wood: A Fundamental Element
While concrete forms the structural foundation of the second floor, Itauba wood takes center stage as the primary building material. From wooden decks to roof structures and terrace frameworks, Itauba wood permeates every aspect of the construction, imbuing the residence with warmth and natural beauty.
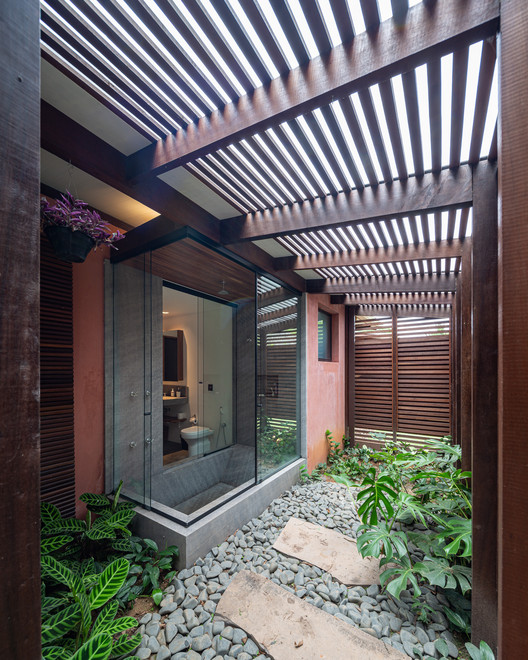
Mono-Pitched Roof Solution
The adoption of a “mono-pitched roof” design not only defines the architectural aesthetic but also creates generous ceiling heights within the interior spaces. Glass panels strategically placed along the roofline flood the house with natural light, enhancing the sense of openness and connection to the outdoors.
Exposed Concrete Cantilever Beam
A striking architectural feature of the Itauba House is the exposed concrete cantilever beam that spans the central volume of the residence. This structural element, devoid of lateral support, allows for the installation of a captivating “corner window” overlooking the garden. Adjacent to this window, a masonry sofa provides a serene vantage point, epitomizing the fusion of architecture and nature.
Conclusion
In the Itauba House, Rocco Arquitetos has masterfully crafted a residence that celebrates the beauty of its natural surroundings while embracing contemporary design principles. Through thoughtful spatial organization, the seamless integration of materials, and innovative architectural solutions, the Itauba House offers a sanctuary where indoor and outdoor living harmonize in perfect balance. As a testament to the firm’s commitment to blending architecture with nature, the Itauba House stands as a serene retreat, inviting occupants to immerse themselves in the tranquility of rural living.

