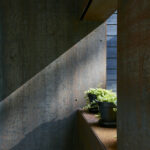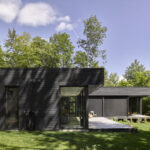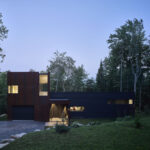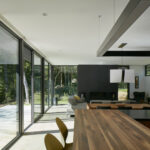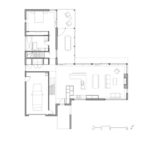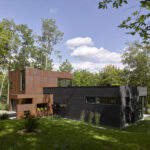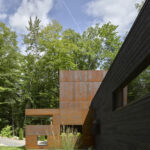Nestled on the wooded shores of Lake Charlebois, the House on Lac Charlebois by Paul Bernier Architecte embodies a contemporary dwelling designed to embrace nature’s beauty. Envisioned by the clients as a luminous sanctuary open to the surrounding landscape, the house seamlessly integrates with the terrain, with most spaces designed to be level with the land.
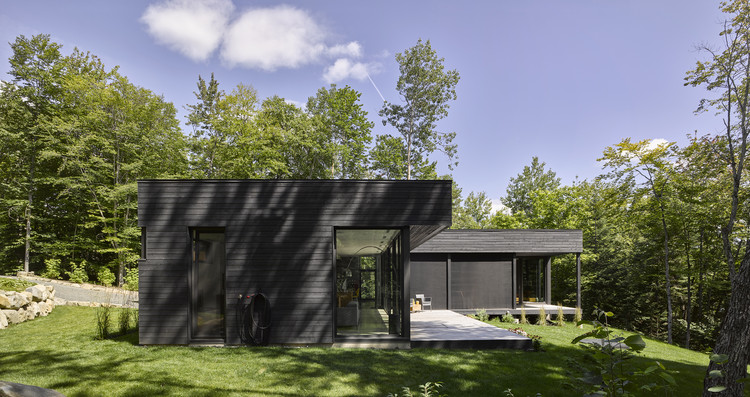
Site Orientation and Design Concept
Situated on a gently sloping terrain, the ideal location for the house was determined during an initial site visit, prioritizing the breathtaking views of the lake and southern exposure. Guided by this orientation, the architects opted for an “L” shaped plan, strategically dividing the house into two wings: one for daytime activities such as the kitchen, dining room, and living room, and the other for private spaces like the master bedroom, bathroom, and laundry. This layout ensures that all spaces are oriented towards the south, maximizing natural light and capturing panoramic views.
Outdoor Living Spaces
The “L” shape plan also creates a secluded outdoor area shielded from neighboring views and connected to the lake access. Here, a screened porch provides an idyllic setting for enjoying summer evenings, further blurring the boundaries between indoor and outdoor living.
Two-Storey Volume Integration
At the junction of the two wings, a two-storey volume emerges, housing a garage on the ground floor and a guest bedroom and office on the upper floor. This volume serves as a focal point, offering strategic vistas of the lake and creating a visual contrast with the single-storey “L” shaped structure. Clad in Corten steel, the two-storey volume exhibits a weathered orange hue, distinct from the black dyed cedar siding of the main wing.
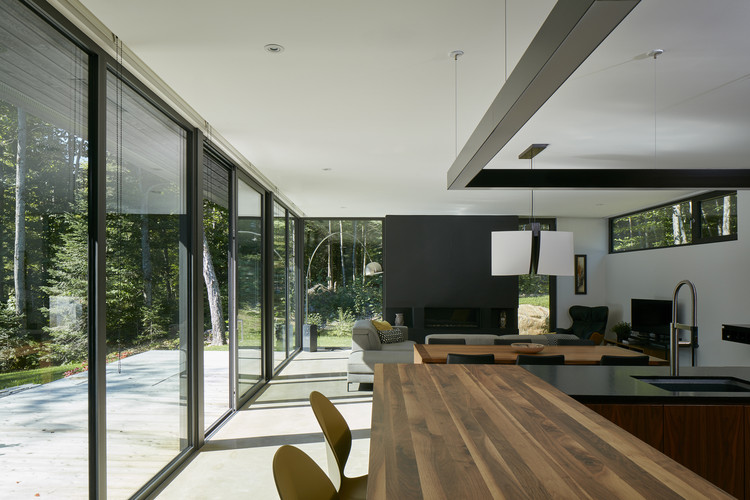
Interior Integration and Connectivity
Inside, the integration of the two-storey volume is evident through a double-height space that bridges the gap between the floors. A walnut staircase with cantilevered steps adds architectural interest while providing access to the upper level. This spatial configuration enhances connectivity between the different levels of the house, fostering a sense of continuity and fluidity.
Conclusion
The House on Lac Charlebois exemplifies a harmonious fusion of contemporary design and natural surroundings. From its thoughtfully oriented layout to its seamless integration with the landscape, the residence offers a serene retreat for its occupants, inviting them to connect with the beauty of Lake Charlebois and its surroundings.

