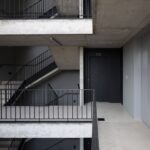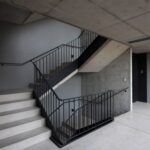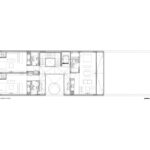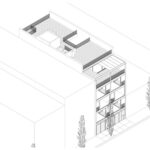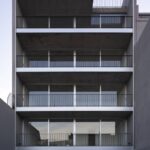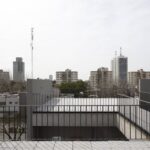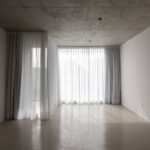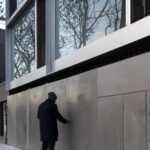The Donado Building, designed by Moarqs Architects, stands as a testament to innovative collective housing in the heart of Buenos Aires. Situated on a narrow urban plot measuring 8.66 meters wide and 33 meters deep, this project redefines urban living with its unique architectural approach.
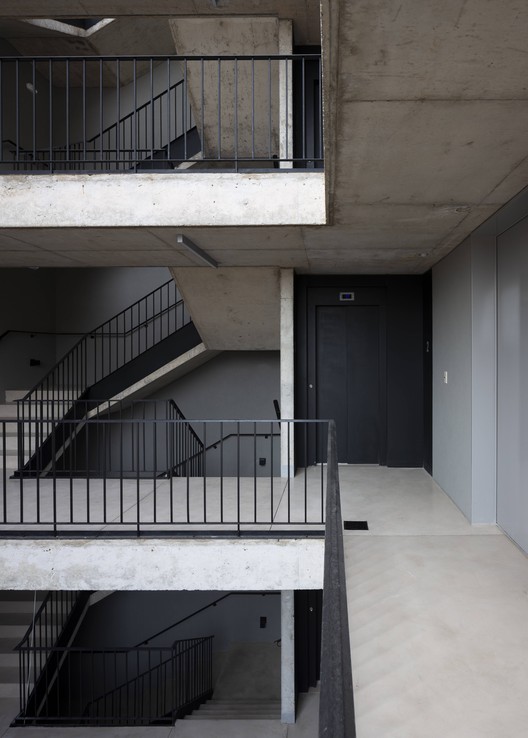
Architectural Concept
The building boasts an independent concrete structure, cleverly concealing columns and beams within various wall enclosures. This design feature includes the dividing wall and interior divisions, effectively organizing the housing units while maintaining a sense of spatial continuity.
Vertical Patio
At the core of the building lies a vertical patio, serving as the focal point for circulation and access. Illuminated and adorned with a central tree, this space symbolizes the cyclical nature of seasons through the changing colors of its foliage.
Material Palette
Moarqs Architects opted for a simple yet cohesive material and color palette, aiming to blur the boundaries between the interior and exterior spaces seamlessly.
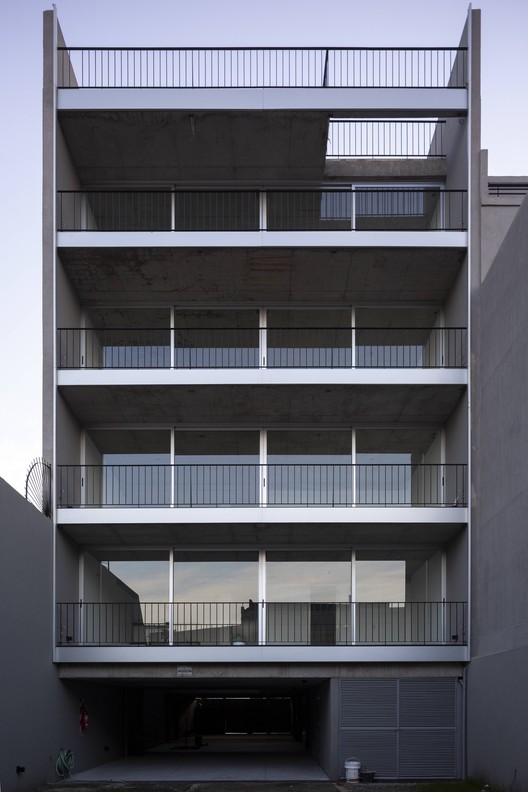
Innovative Façade Design
To achieve a flat facade on the urban front, the architects incorporated expansions into the volume itself, creating “interior” balconies within the small rooms. These balconies are strategically distributed to reinforce the concept of a plan without continuity solution.
The facade is fully insulated and protected with an aluminum cladding, forming a 15cm deep fabric that accentuates the visual composition. This composition is further enhanced by the deep shade of the balconies and the subtle shadow of the cladding, creating a visually striking facade.
Reflective Elements
Another notable feature of the Donado Building is the use of large glazed panels that reflect sunlight throughout the day. These panels, far from being transparent, create a reflective solid that interacts dynamically with different types of light, contrasting with the deep shadows cast by the balconies.
Conclusion
Through its innovative design and thoughtful integration of space, the Donado Building stands as a prime example of contemporary urban architecture. Moarqs Architects have successfully reimagined collective housing, creating a harmonious blend of functionality and aesthetic appeal.

