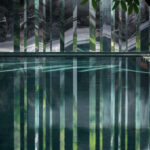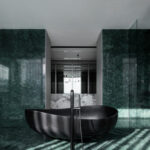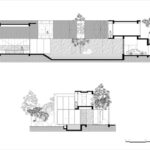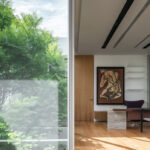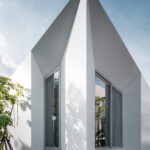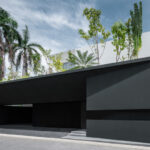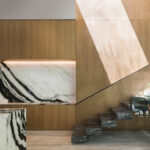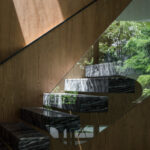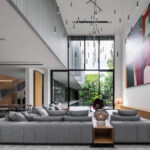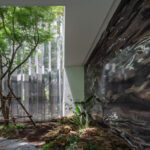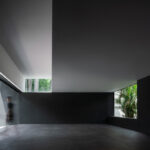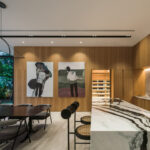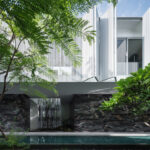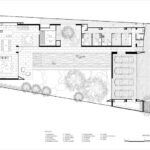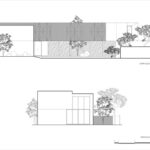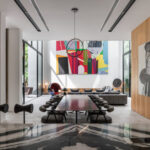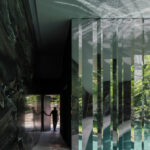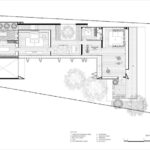Ayutt and Associates Design (AAd), a prominent architectural firm based in Bangkok, envisioned an innovative solution to address the challenges of urban living through the creation of the Interlude House. This distinctive residence is designed not as the main attraction but as a sanctuary for the fleeting moments between life’s bustling acts. With a focus on practicality and the ability to host gatherings, the Interlude House offers a tranquil escape amidst the vibrancy of Bangkok.
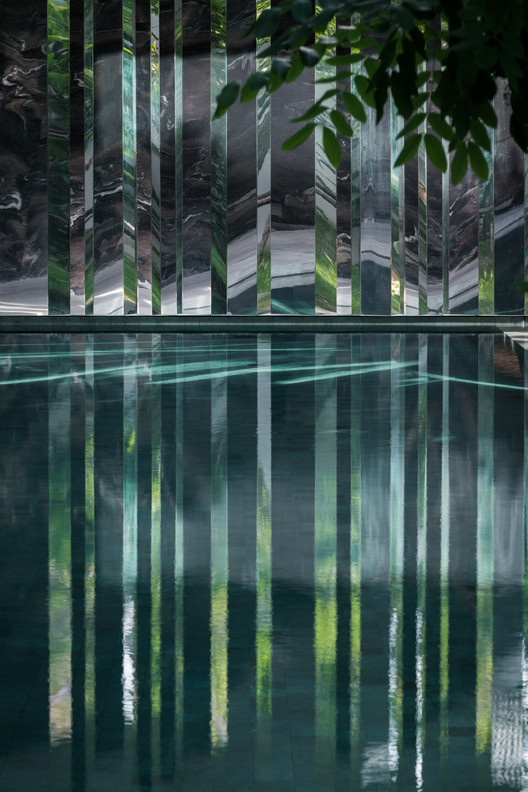
Urban Context
Nestled within a densely built environment, the Interlude House occupies a site accessed by a narrow road, flanked by high-rise buildings on three sides. Despite the bustling surroundings, a traditional wooden home and lush garden to the south provide a serene backdrop, offering a respite from the urban hustle.
Architectural Concept
Drawing inspiration from the surrounding landscape, the Interlude House is strategically positioned to maximize green space. The central courtyard, with a pool as its focal point, serves as the heart of the residence. Massing is carefully orchestrated to create a sense of privacy, with the ground floor enclosed in an opaque black box and the upper level adorned in white.
Spatial Experience
The journey through the Interlude House unfolds like a carefully choreographed performance. Guests are greeted by a mysterious facade that gradually reveals the lush greenery within. As they venture further, they encounter a series of captivating spaces, each designed to evoke a sense of tranquility and wonder.
Materiality and Detailing
Attention to detail is evident throughout the Interlude House, from the meticulously crafted stone patterns to the custom-designed furniture and finishes. Natural materials such as wood and marble add warmth and sophistication to the interior, while architectural elements like cantilevered stairs and glazed walls enhance the sense of openness and connection to the surrounding landscape.
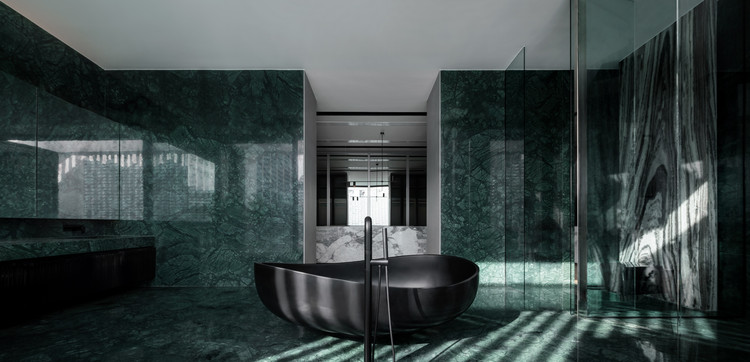
Climate Responsiveness
Designed to withstand Bangkok’s tropical climate, the Interlude House incorporates passive cooling strategies such as cantilevered fins and recessed glazing to mitigate solar heat gain. External facade shutters provide protection from the elements while promoting natural ventilation, ensuring a comfortable indoor environment year-round.
Private Retreat
The upper level of the Interlude House is dedicated to private living quarters, carefully shielded from neighboring buildings to preserve privacy. Thoughtfully placed fenestrations offer glimpses of the surrounding greenery, blurring the boundaries between inside and outside.
Conclusion
The Interlude House by Ayutt and Associates Design exemplifies a harmonious blend of urban sophistication and natural tranquility. By creating a sanctuary amidst the bustling cityscape, the residence offers a welcome escape for its inhabitants, enriching their lives with moments of solace and serenity. As a testament to thoughtful design and meticulous craftsmanship, the Interlude House stands as a beacon of contemporary urban living in the heart of Bangkok.

