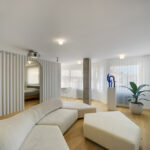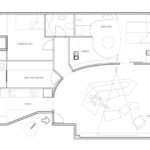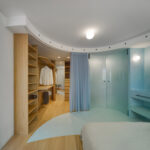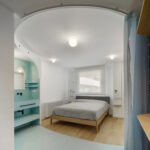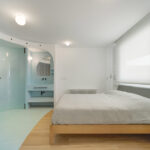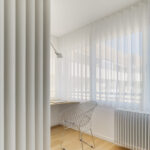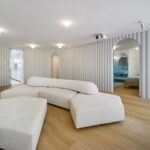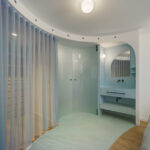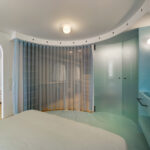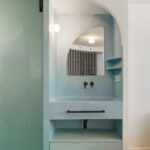LAB House, located in the heart of Murcia, Spain, underwent a partial remodeling that transformed it into a haven of personalized comfort and aesthetic charm. Designed by Laura Ortín Arquitectura, the project aimed to infuse the space with functionality and a distinctive identity that resonated with the client’s personality and preferences.
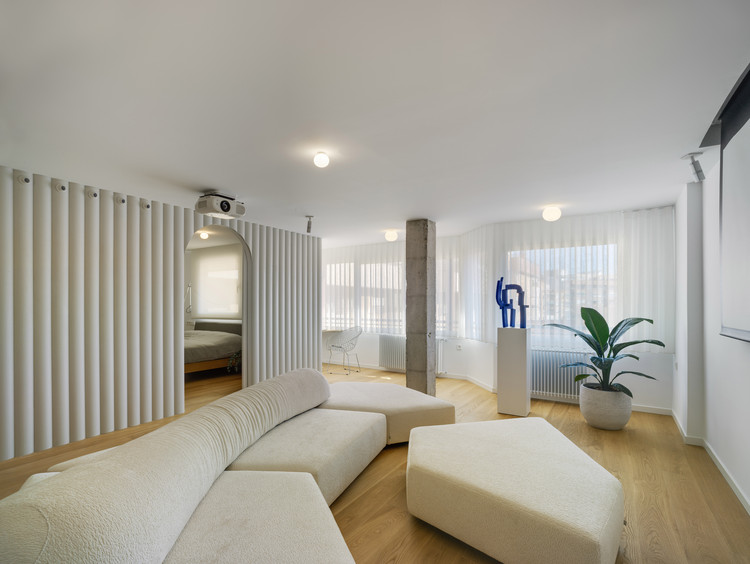
Initial Insights and Design Approach
Upon the first visit, the architects were struck by the recent renovations that left the house with a pristine appearance. However, it became evident that despite the cosmetic upgrades, the space lacked a sense of coherence and resonance with the client’s needs. Thus, the design process began by deconstructing the existing layout and identifying elements worth preserving. With a simplified program focusing on the living room and suite, approximately 60% of the house underwent transformation while retaining essential features like the kitchen, a bedroom, and a bathroom.
Performance of Space
Central to the design concept was the idea of life as a performance. The client desired a charismatic and adaptable environment that could serve as a backdrop for various activities, from showcasing art collections to reflecting personal interests and travel experiences. The living room was conceived as a versatile stage, offering ample space for dynamic arrangements and expressive displays. Meanwhile, the bedroom was envisioned as a serene retreat resembling a luxurious hotel suite, evoking a sense of escapism and indulgence.
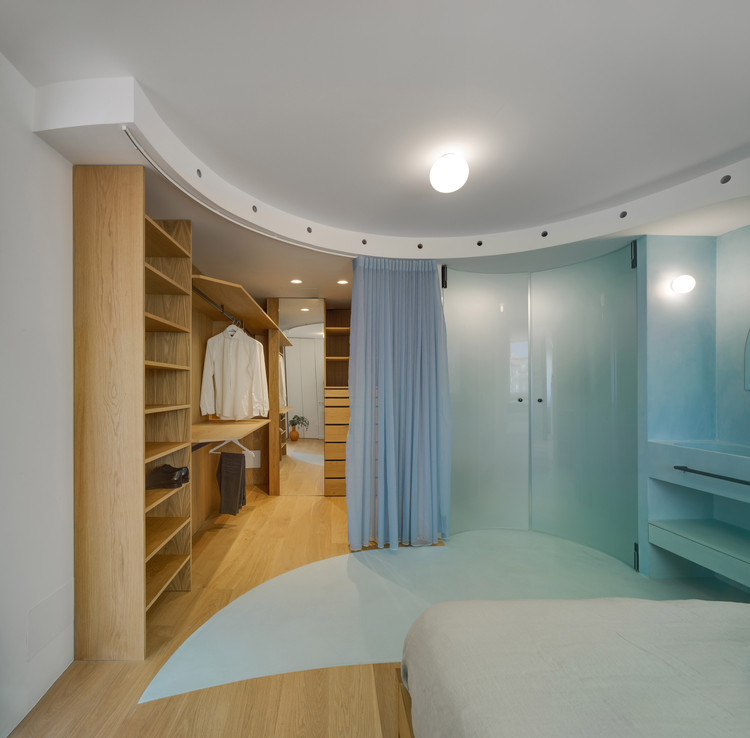
Evocative Atmosphere and Materiality
To evoke an emotional and performative ambiance, a large curved partition adorned with half-round wooden slats became a focal point of the living space. Finished with a “taupe” chalk paint, the partition exudes elegance and sensuality, its hue shifting with the changing daylight. Beyond its aesthetic appeal, the partition serves a functional role by absorbing sound and providing a soft backdrop conducive to relaxation.
In the bedroom, the bathroom transforms into a contemporary interpretation of “Arabian nights,” with blue microcement enveloping the space in a fluid and organic aesthetic reminiscent of flowing water. Architectural elements such as curved glass doors and curtains further enhance the immersive experience, blurring the boundaries between reality and fantasy.
Conclusion
In essence, the remodeling of LAB House embodies the concept of domestic acupuncture, where the careful orchestration of colors, textures, and spatial configurations creates a bespoke environment tailored to the client’s unique sensibilities. By infusing the space with a sense of theatricality and personal expression, Laura Ortín Arquitectura has crafted a home that transcends functionality to become a canvas for living and self-expression.

