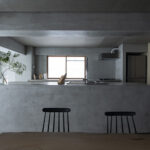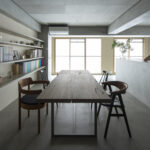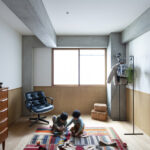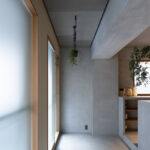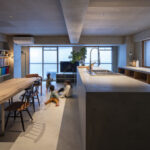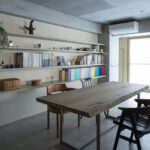The House in Nakagyo 02 stands as a personal project, designed by the architect for their own family residence. Situated in the heart of Kyoto on a 90 m2 site, this multi-family residential building, constructed with reinforced concrete, underwent a transformative renovation to accommodate the architect’s vision of an ideal family home.
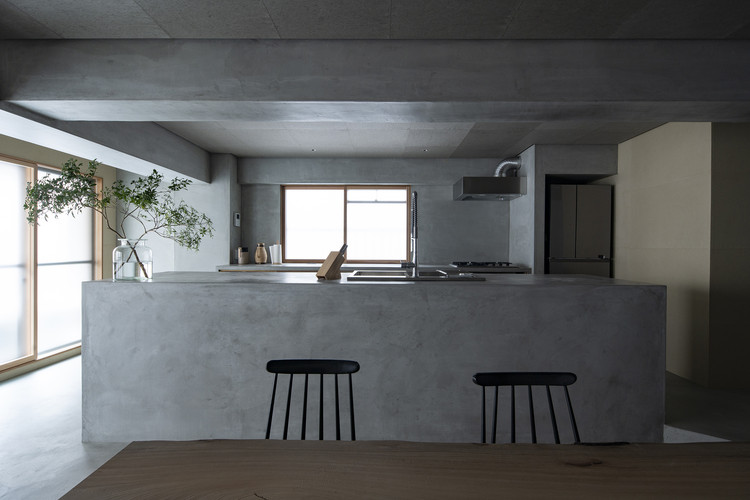
Design Philosophy
With both partners engaged in professional careers and four children ranging from infancy to school age, the architect’s primary objective was to create a space conducive to comfortable and harmonious family living. Despite the constraints of time, with only approximately 5 hours together as a family each day, the architect sought to maximize the quality of time spent at home, whether it be nurturing the children, bonding as a couple, or simply attending to household tasks.
Functional Layout
Central to the design is the island kitchen, occupying a significant portion of the floor space. This central hub serves as the focal point for family activities, from meal preparation to homework sessions and playtime. The layout was carefully configured to allow for seamless supervision of the children while attending to daily chores, ensuring peace of mind for the parents.
Material Selection
A thoughtful selection of materials was instrumental in crafting a home that could evolve alongside the family. Traditional construction methods and natural materials, such as Japanese paper and plaster finishes, were chosen for their ability to age gracefully over time. Frost glass windows strike a balance between privacy and natural light, enhancing the sense of warmth and tranquility within the home.
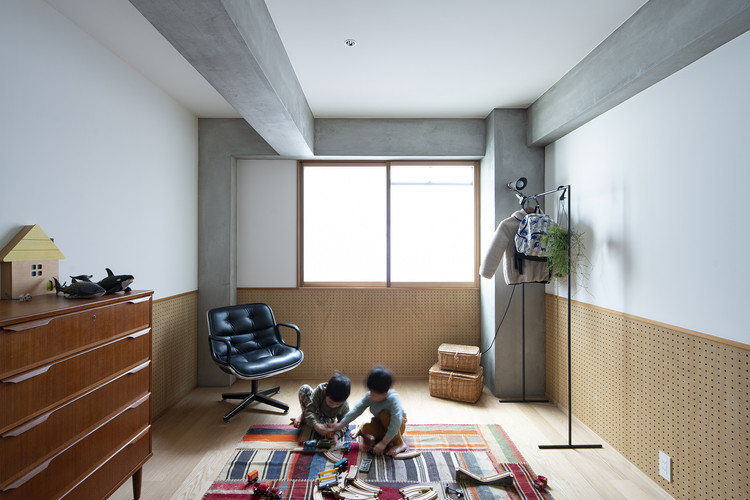
Adapting to Changing Times
In light of the global COVID-19 pandemic, where the home has taken on heightened significance as a sanctuary, the architect approached the design process with renewed insight. By carefully considering family dynamics, lifestyle preferences, material aesthetics, and functional priorities, they aimed to redefine the essence of home design, creating a space that not only accommodates but enriches the lives of its inhabitants.
Conclusion
The House in Nakagyo 02 epitomizes the intersection of personal vision, practical functionality, and timeless aesthetics. Through meticulous attention to detail and a deep understanding of family needs, the architect has succeeded in crafting a residence that embodies the essence of modern family living while embracing the rich cultural heritage of Kyoto.

