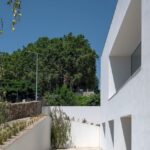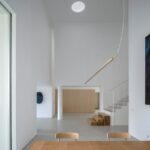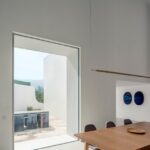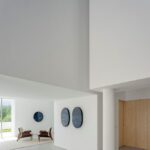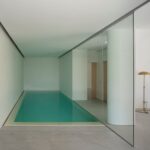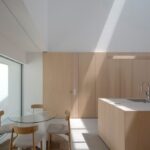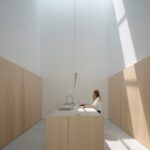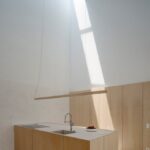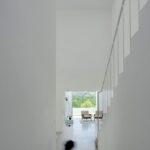Introduction
TI House, situated in the heart of Santo Tirso, underwent a remarkable transformation under the skilled hands of NOARQ architects. Positioned adjacent to the Aires Mateus Call Center building and facing the Matadouro Public Park, the house enjoys a picturesque backdrop of the surrounding agricultural reserve area.
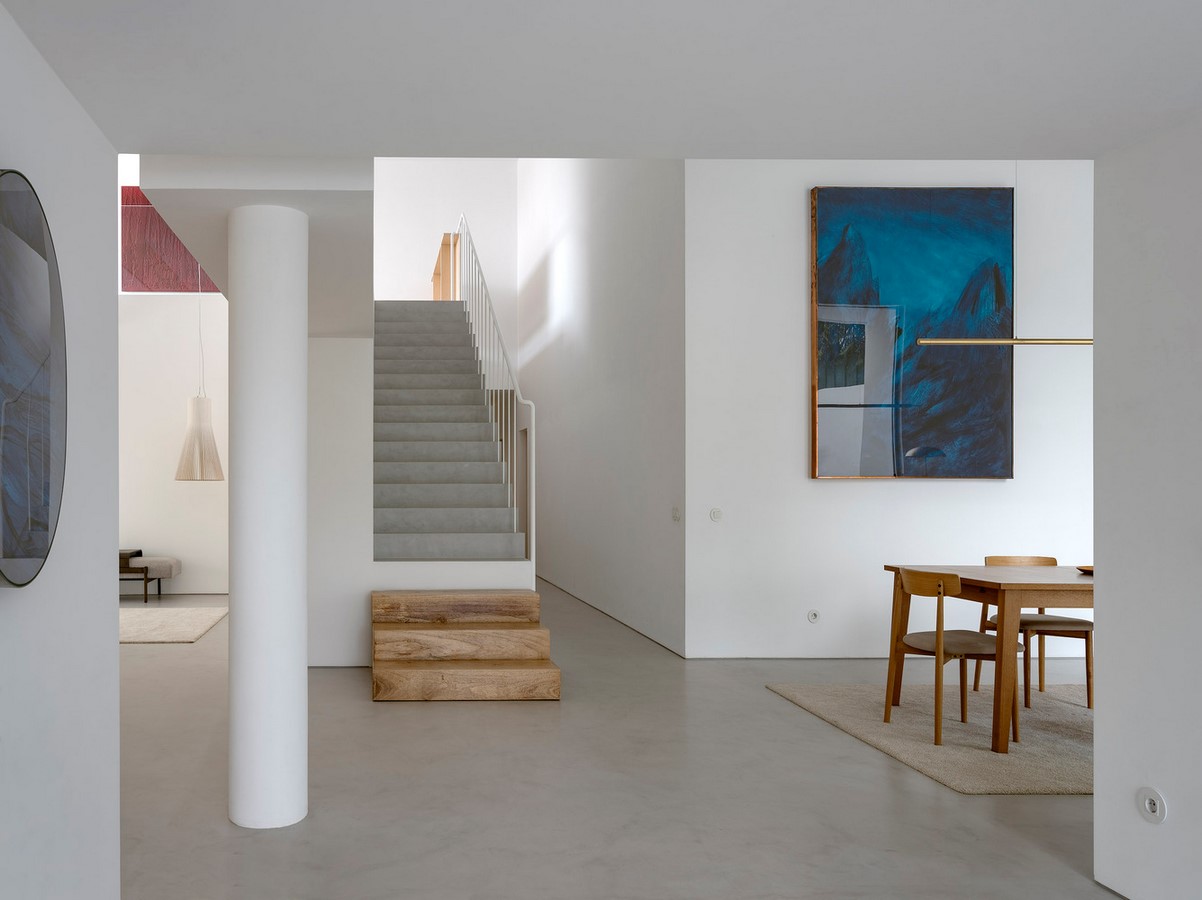
Initial Condition
Originally, TI House was a two-story contemporary structure left abandoned before completion. Despite its solid concrete construction and well-designed technical spaces, the house showed signs of erosion and vandalism. Occupying a 947 m2 plot with 444 m2 of area, the house was nestled on a sloping excavated terrain, resulting in shaded and damp garden areas.
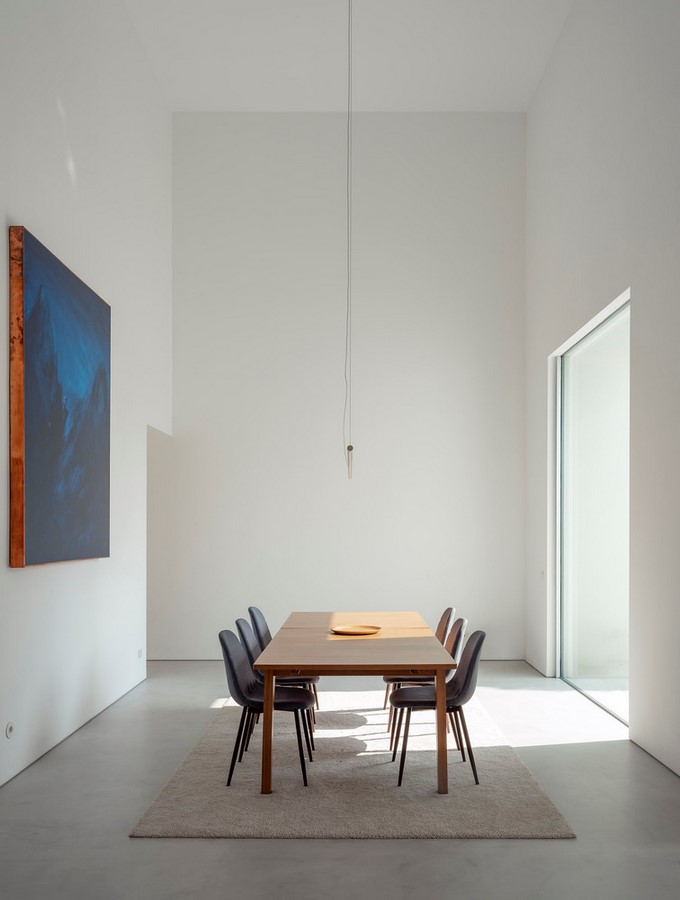
Architectural Challenges
The elevations of TI House posed significant challenges, characterized by complex and unappealing openings. The interior, with its variability of ceiling heights and disjointed structures, lacked unity and coherence. Moreover, the budget constraints limited the scope of renovation for the 700 m2 of built area.
Renovation Strategy
NOARQ adopted a strategy focused on eliminating excess and restoring the essence of the house. They coated the stained stones with natural-colored cement mortar, restored the original stucco, and removed suspended ceiling structures. Walls were closed or demolished to redefine space, and new doors were opened or closed as needed.
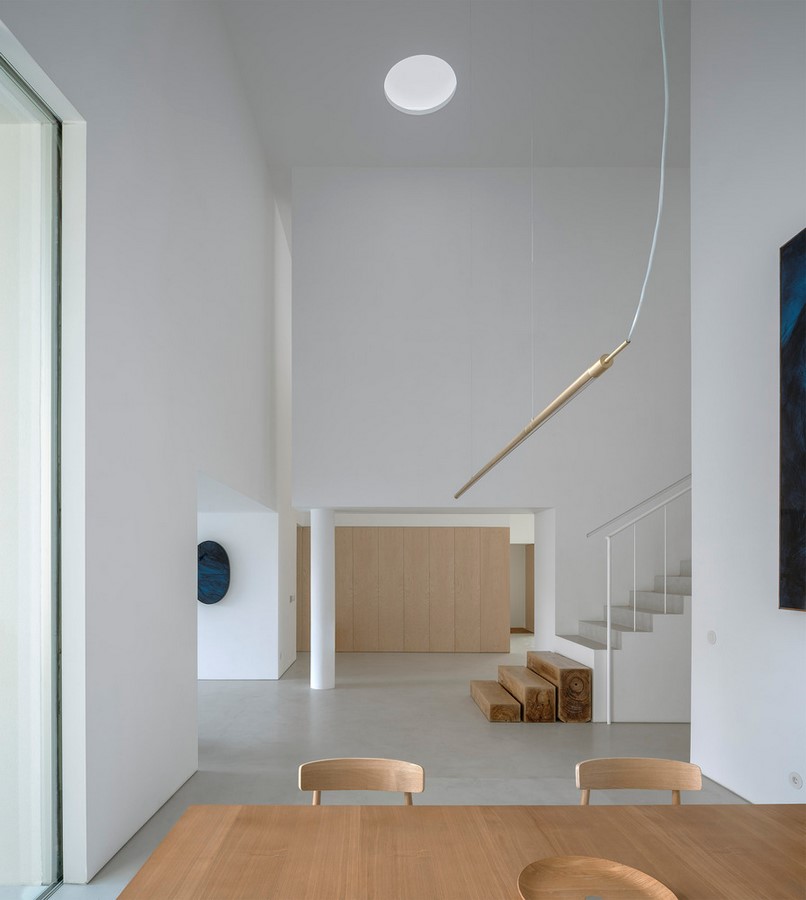
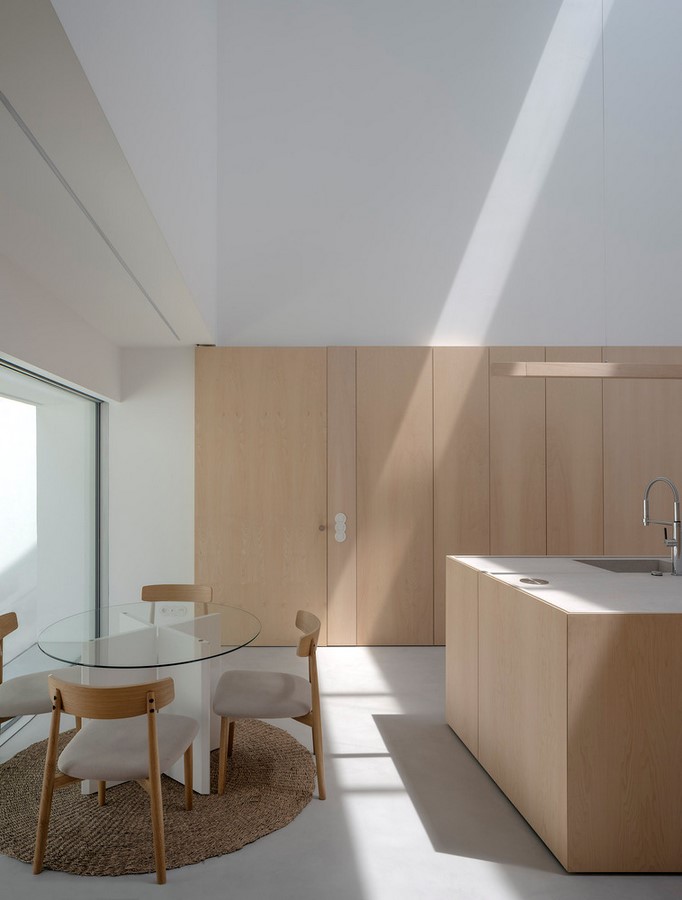
Design Philosophy
The architects aimed for a minimalist and natural aesthetic, utilizing materials in their true appearance and avoiding artificial gloss. They opted for wood to close interior openings, creating a harmonious interplay between white walls and wooden surfaces.
Facade and Lighting
A decision was made to maintain only one span in each elevation, with glass openings offering unobstructed views of the surroundings. Lighting was integrated into the architectural form, with discrete fixtures or as standalone lighting objects, such as over the dining table. Heating and cooling were achieved through radiant floors.
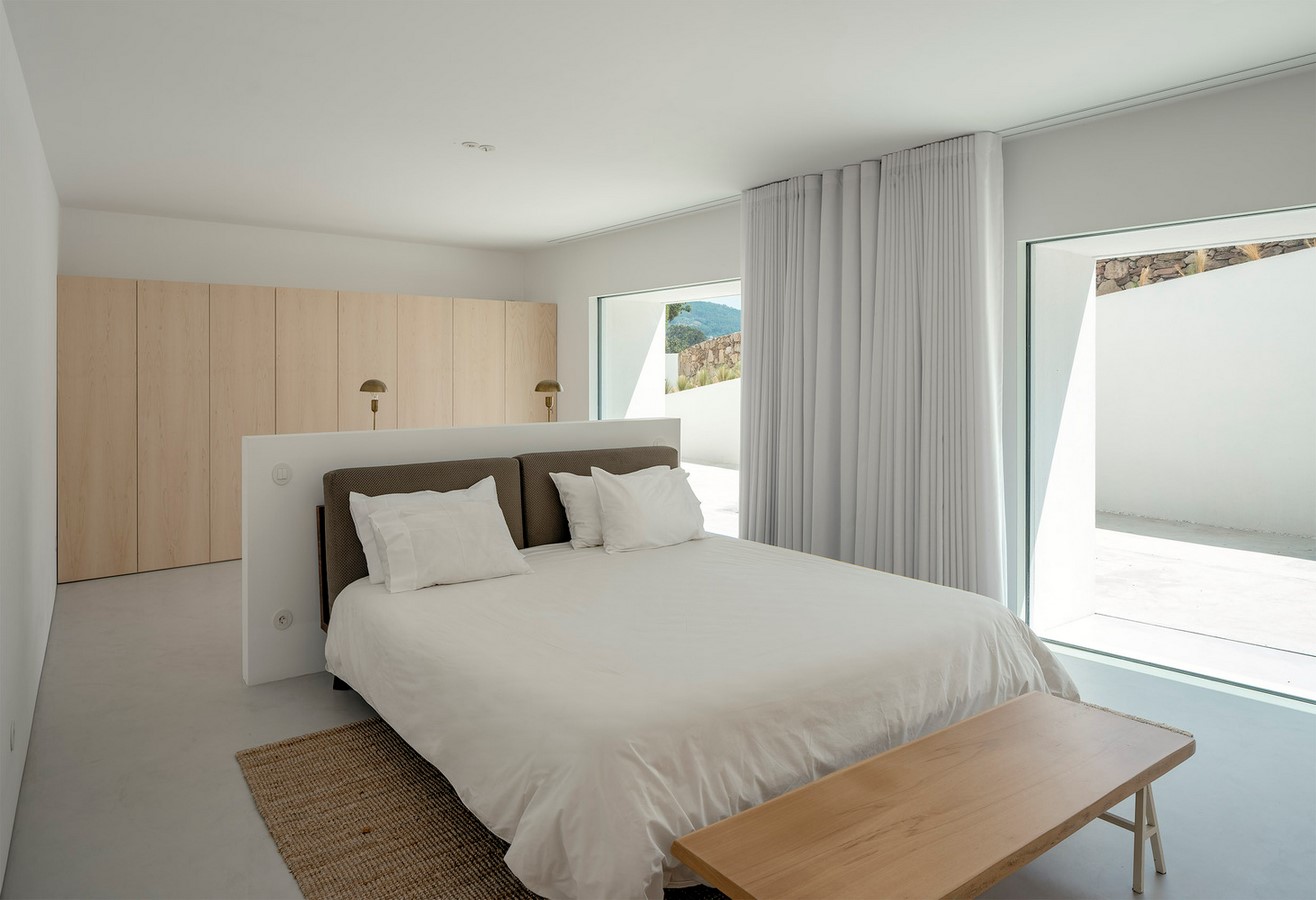
Conclusion
The transformation of TI House exemplifies NOARQ’s commitment to reimagining spaces with simplicity, coherence, and natural elegance. By stripping away excess and embracing natural materials, the architects succeeded in breathing new life into this contemporary residence, creating a harmonious blend of indoor and outdoor living.

