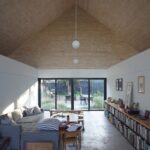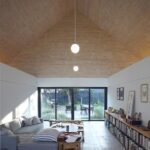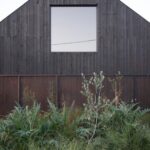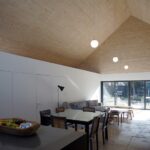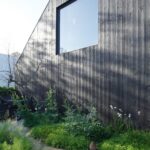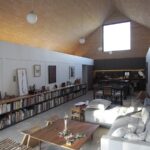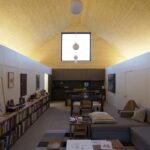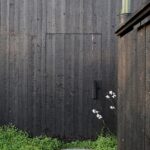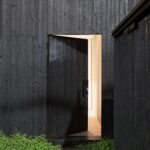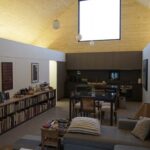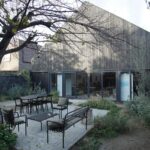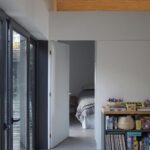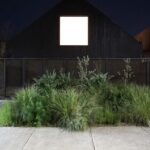Designing for a New Normal
Thor House, conceived by Grass+Batz Arquitectos, emerges as a response to the challenges posed by the post-pandemic era. Designed to offer ample space, a garden, and a seamless blend of family and work life, the project reimagines the concept of home.
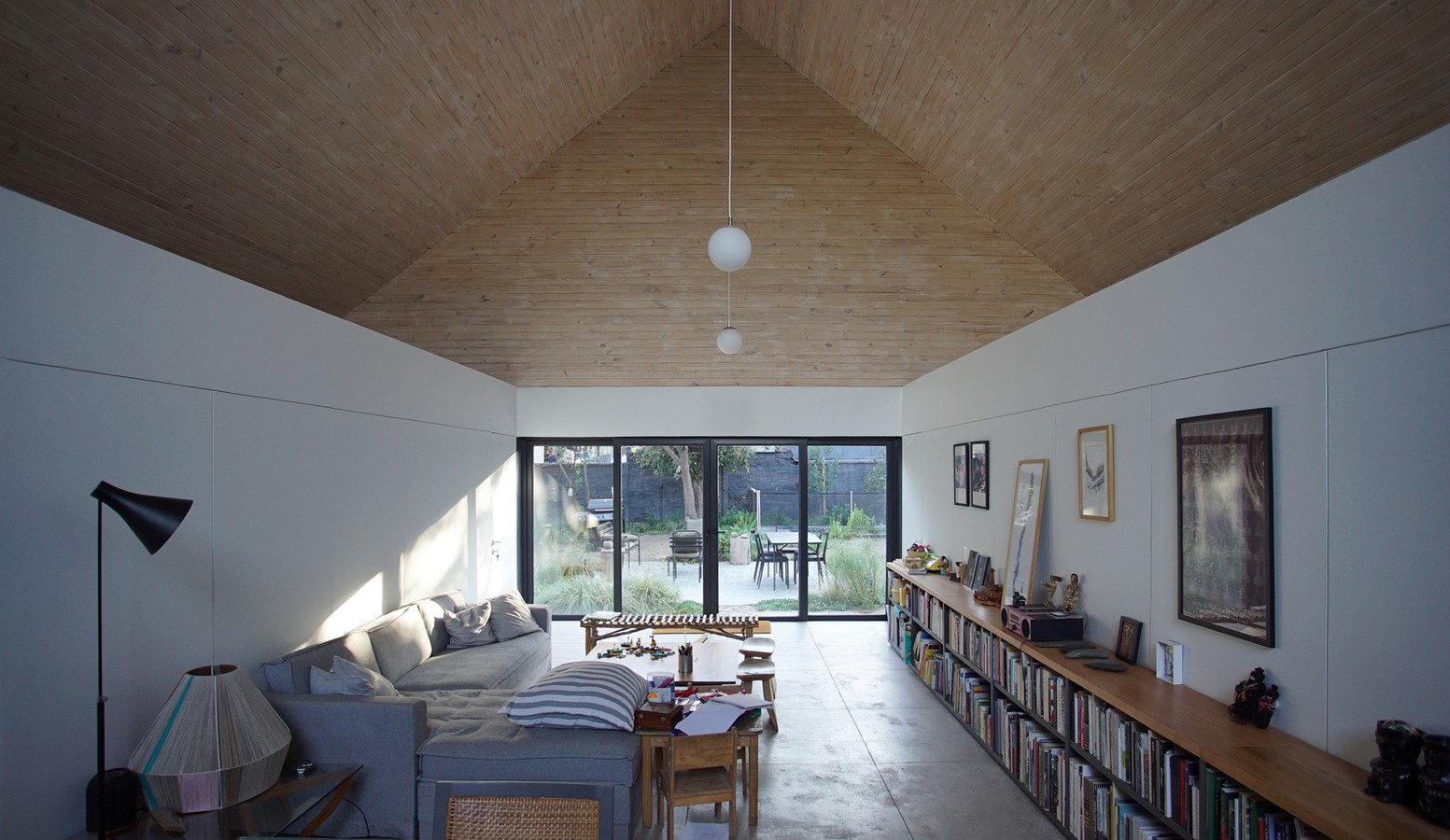
Transformative Design
The project begins with the transformation of an existing 70-square-meter house into a spacious common area, seamlessly integrating the kitchen, dining room, and living room. By removing all interior partitions, the architects create a sense of openness, building upwards to maximize space.
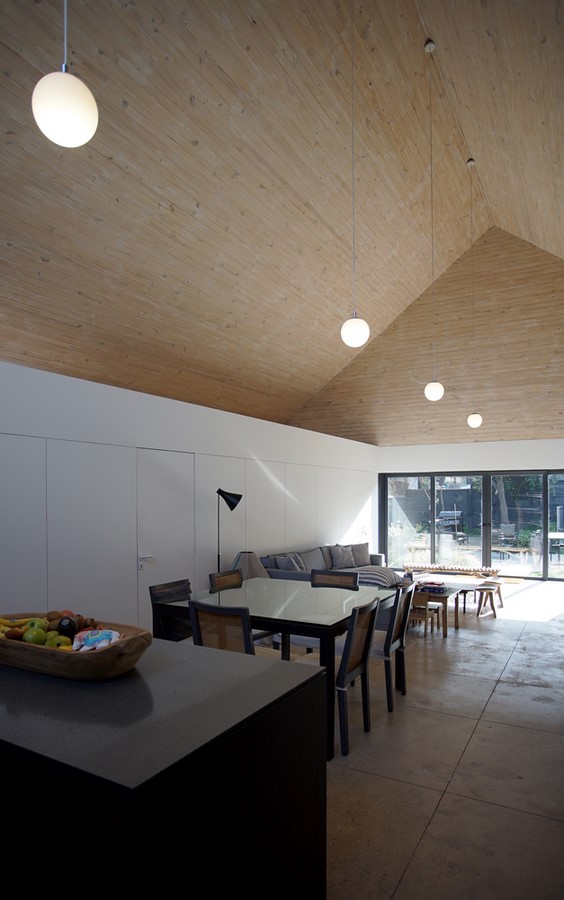
Maximizing Buildable Volume
A steel structure warehouse, spanning from party wall to party wall, houses the maximum buildable volume allowed by regulations. With a floor area of 130 square meters and an interior height of 6 meters, the warehouse provides ample space for various activities.
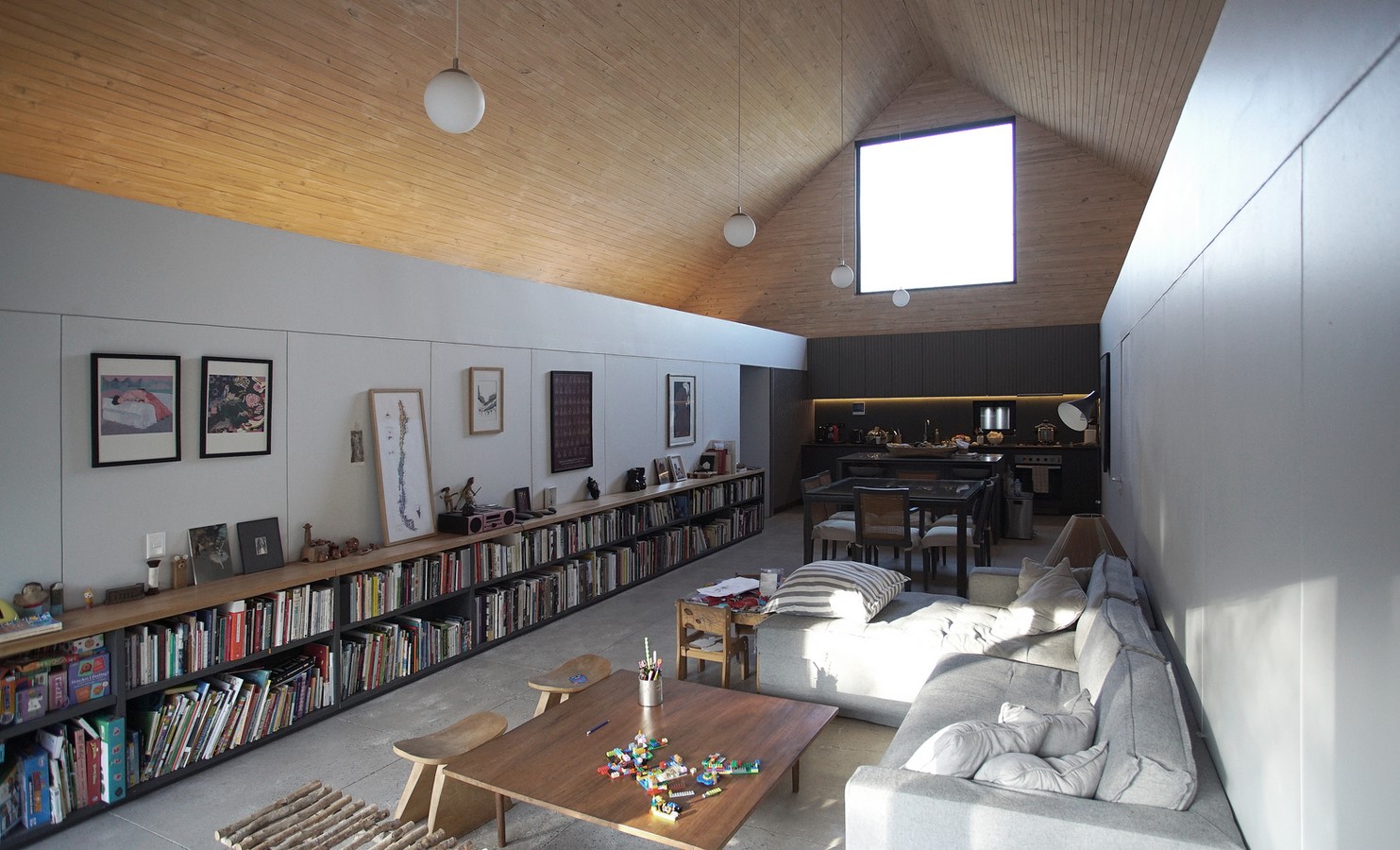
Balancing Privacy and Community
Between the existing house and the warehouse, two interior volumes of lower height are roofed, designated for bedrooms, bathrooms, and storage rooms. This layout ensures privacy for family members while maintaining a sense of community in the shared spaces.
Seamless Integration with Nature
The lower-level common space opens up to a backyard planted with low water consumption plant species, promoting sustainability. Towards the street, a hermetic facade ensures security while allowing maximum transparency, offering a view of the front yard to passersby.
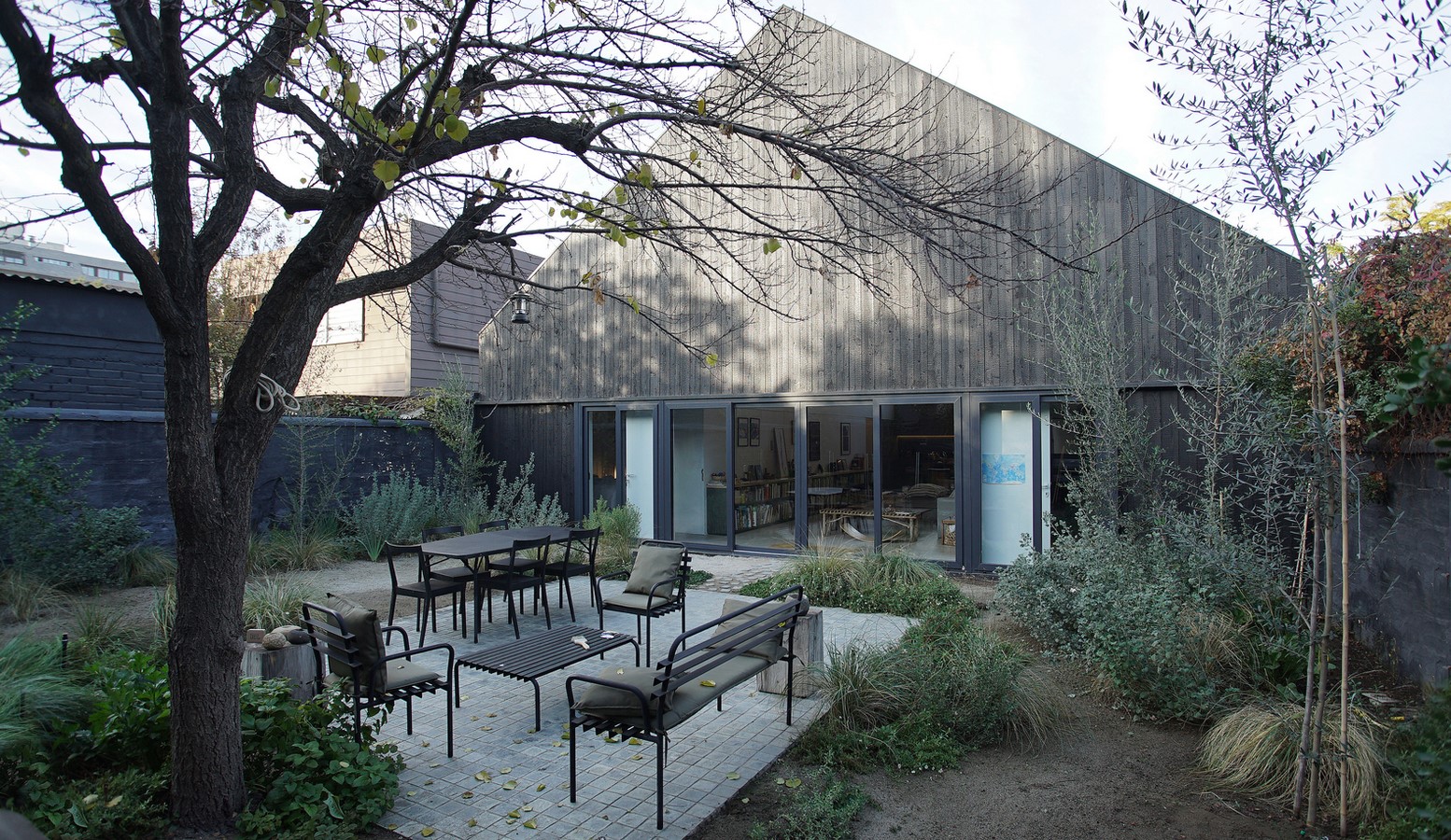
Embracing Natural Light
A large rectangular oculus adorns the facade, filling the interior common space with indirect light and creating a striking visual contrast with the dark finish of charred wood boards (Yakisugi Shikkoku).
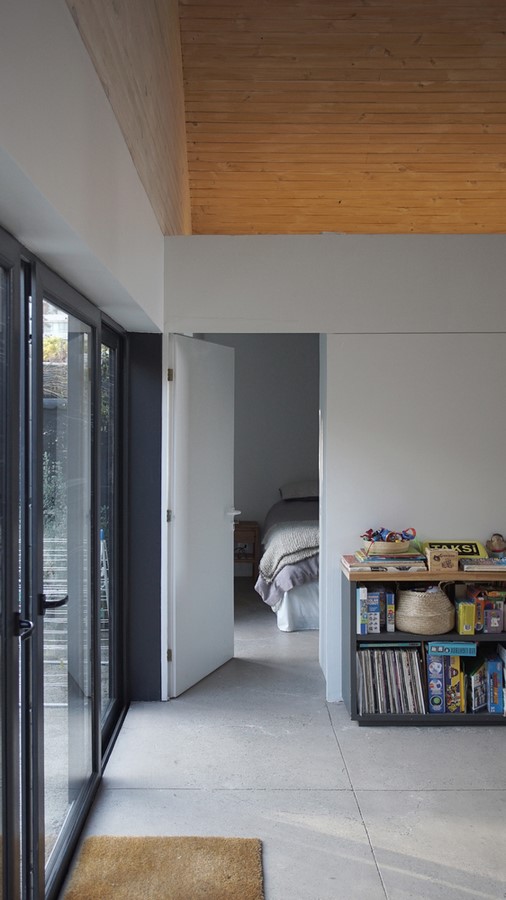
Thor House stands as a testament to innovative design, redefining the possibilities of modern living in a post-pandemic world.


