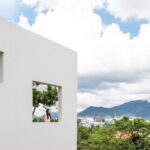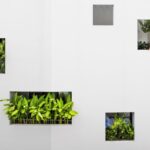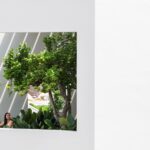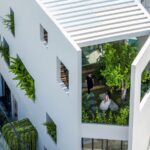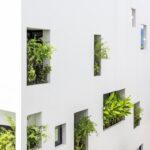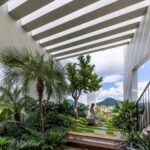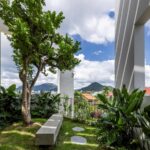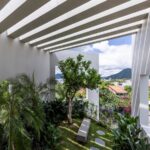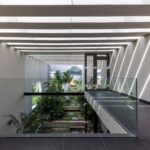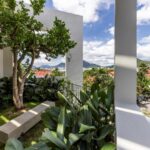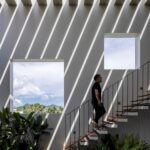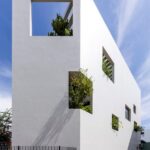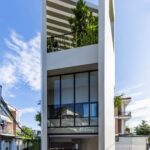Designing for Limited Spaces
Amidst the bustling urban developments of Vietnam, architects face the challenge of creating functional yet space-efficient homes. SkyGarden House, nestled in Nha Trang City, Central Vietnam, stands as a testament to innovative design within a confined 100 sq.m plot of land.
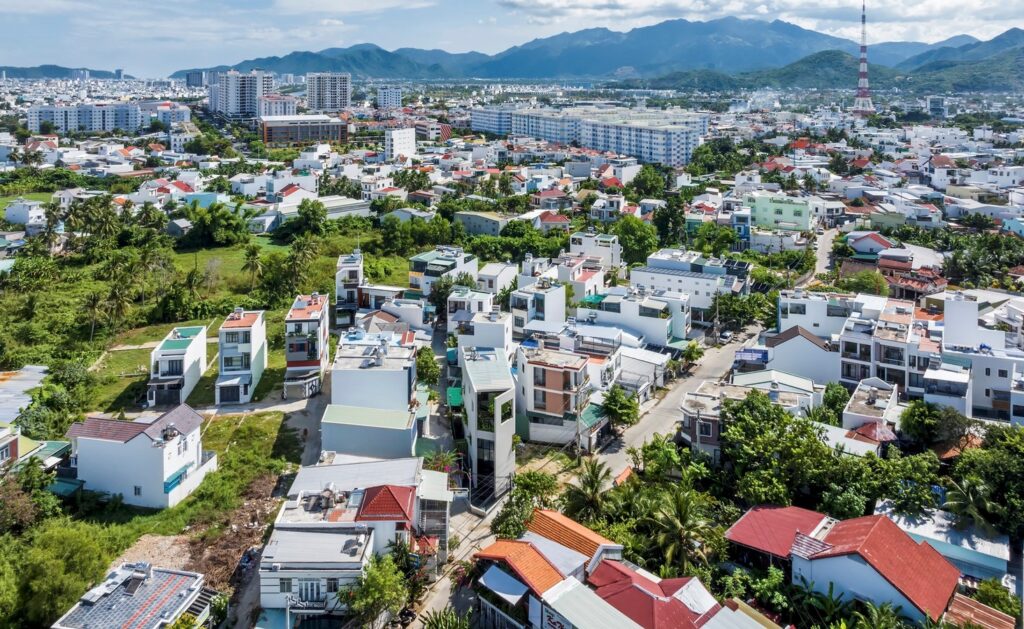
Naturalizing Living Spaces
The layout of SkyGarden House revolves around naturalization, blending indoor and outdoor elements seamlessly. Large glass panels and a skylight infuse the interiors with natural light, reducing reliance on artificial lighting and fostering a connection with nature. Greenery strategically placed around bedrooms and sanitary areas enhances air quality and provides refreshing views.
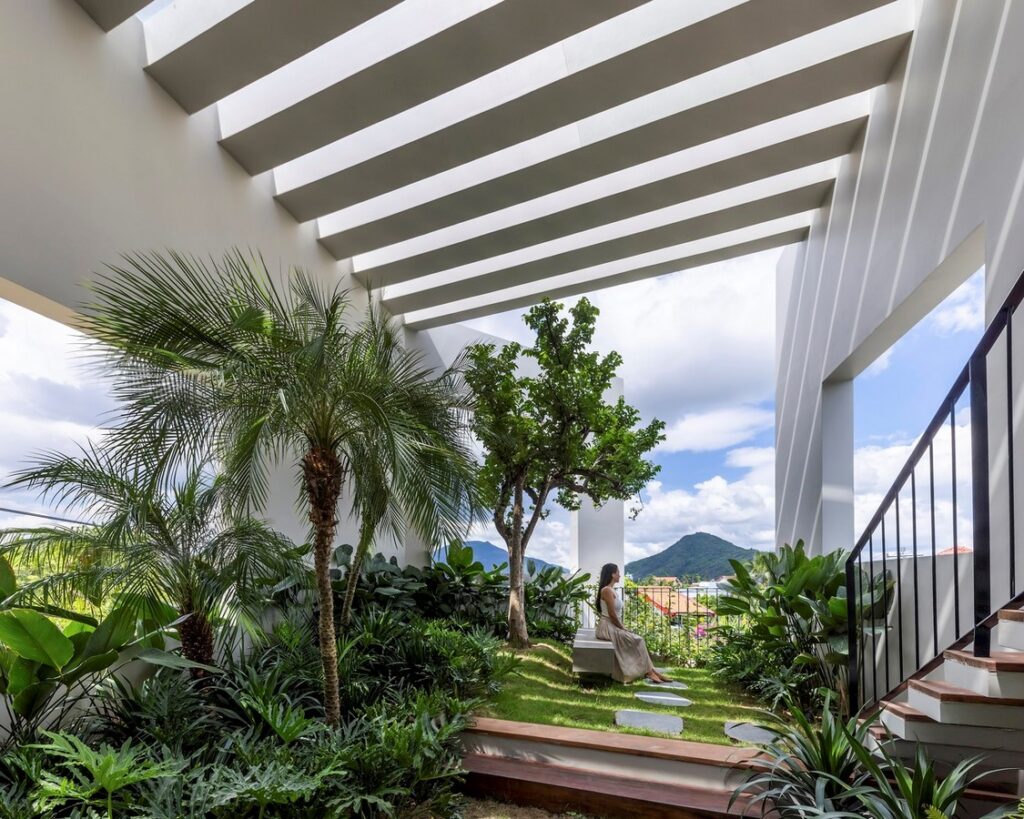
Embracing Nature
The centerpiece of SkyGarden House is its highest-floor master bedroom, adorned with a lush green garden. Large glass walls dissolve the boundaries between indoor and outdoor, offering panoramic views and a serene retreat within the bustling city.
Addressing Challenges
Glass materials, while aesthetically pleasing, present challenges in heat dissipation. To counter this, the architects employed multi-layered glass with air gaps, facilitating ventilation and maintaining a comfortable indoor environment.
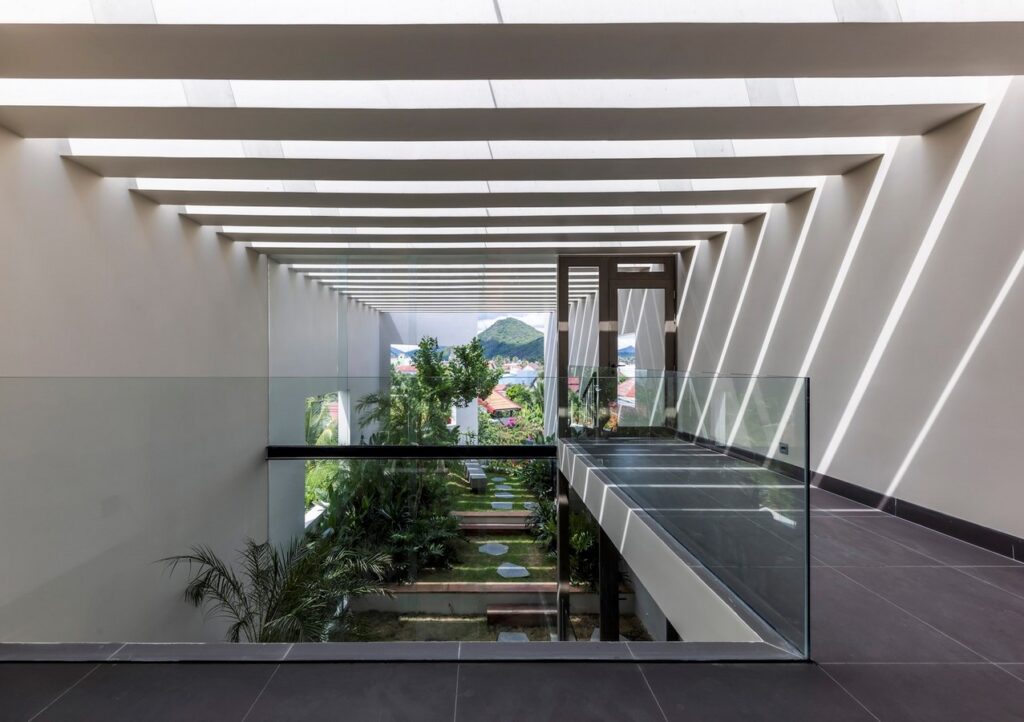
Exterior and Interior Integration
The exterior features extending green areas and a surrounding pool, creating a private and cooling oasis. Inside, minimalist design principles and warm tones create a cozy yet luxurious ambiance, while reflective glass expands views and promotes a sense of openness.
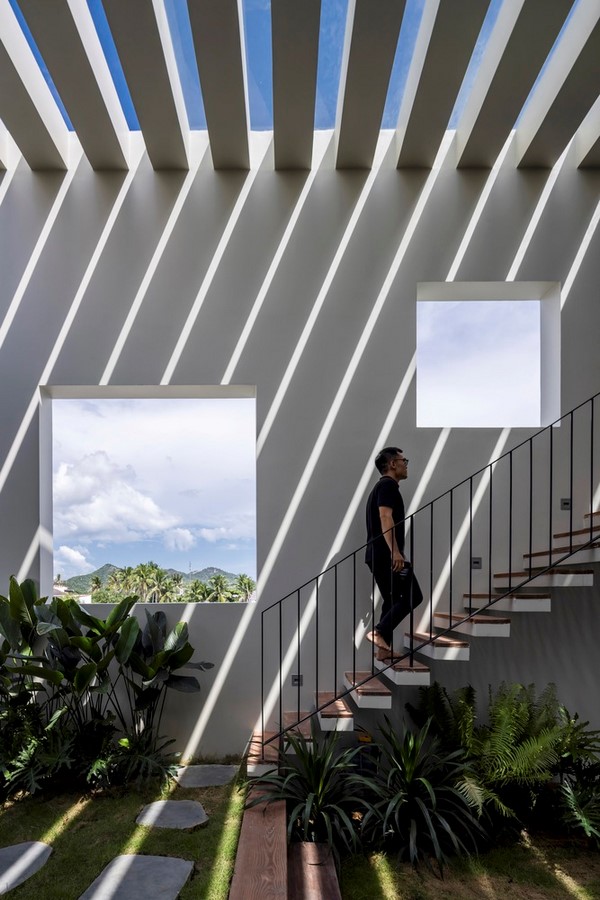
A Sustainable Urban Retreat
SkyGarden House exemplifies modern living in urban Vietnam, maximizing space while prioritizing energy efficiency and environmental friendliness. By seamlessly integrating natural elements into its design, it transcends the limitations of urban living, offering residents a tranquil sanctuary amidst the chaos of city life.

