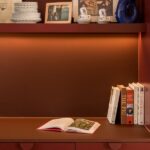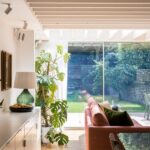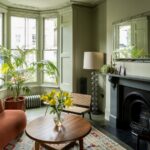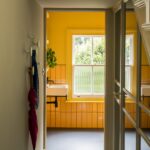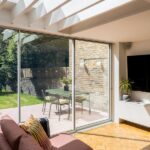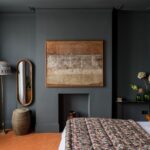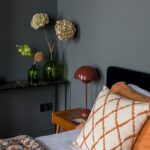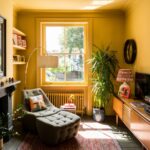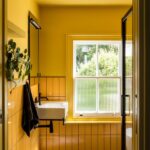Introduction
Tonal Terrace, situated in Dalston, underwent a remarkable transformation, evolving into a bold and vibrant bohemian party house under the creative vision of Bradley Van Der Straeten architects.
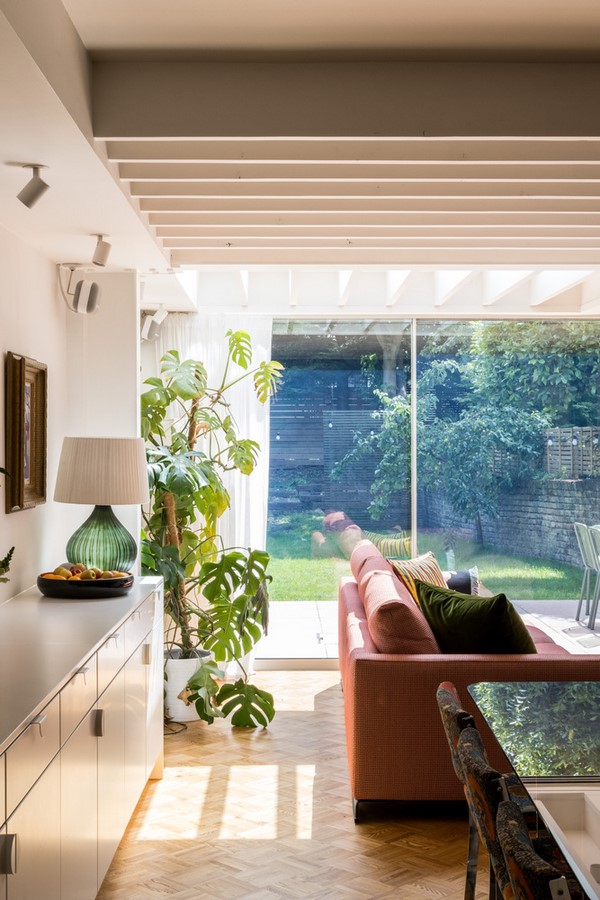
Client Collaboration
Zoe, an actor, and Benedict, a cinematographer, enlisted the expertise of the architects to extend and renovate their newly acquired townhouse in Dalston. Having previously collaborated with Zoe on a renovation project, the architects were eager to embark on this new venture.
Initial Impressions
The original structure, divided into two dwellings, presented a grand urban aesthetic reminiscent of Brooklyn townhouses. Despite the generous proportions of the main living areas, the basement flat required extensive renovation.
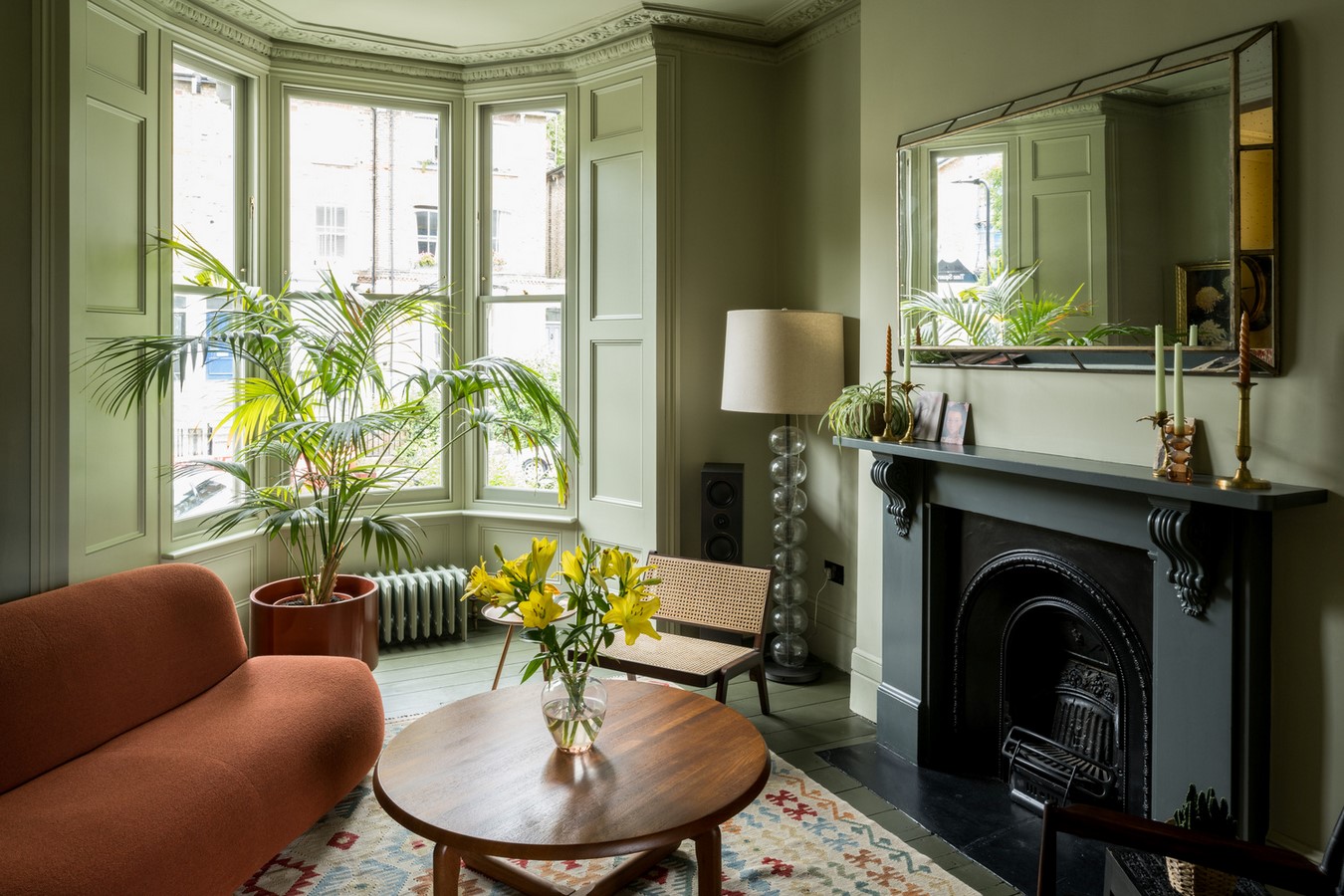
Design Brief
The clients envisioned combining the two dwellings into a cohesive home while restoring the grandeur of the townhouse. Their desire for a vibrant and uplifting space set the tone for the design direction.
Design Inspiration
Drawing inspiration from mid-century Los Angeles and Italian styles, the architects aimed to infuse the house with bold colors and eclectic furnishings. Zoe’s penchant for vibrant hues and Benedict’s technical expertise in cinematography informed the design process.
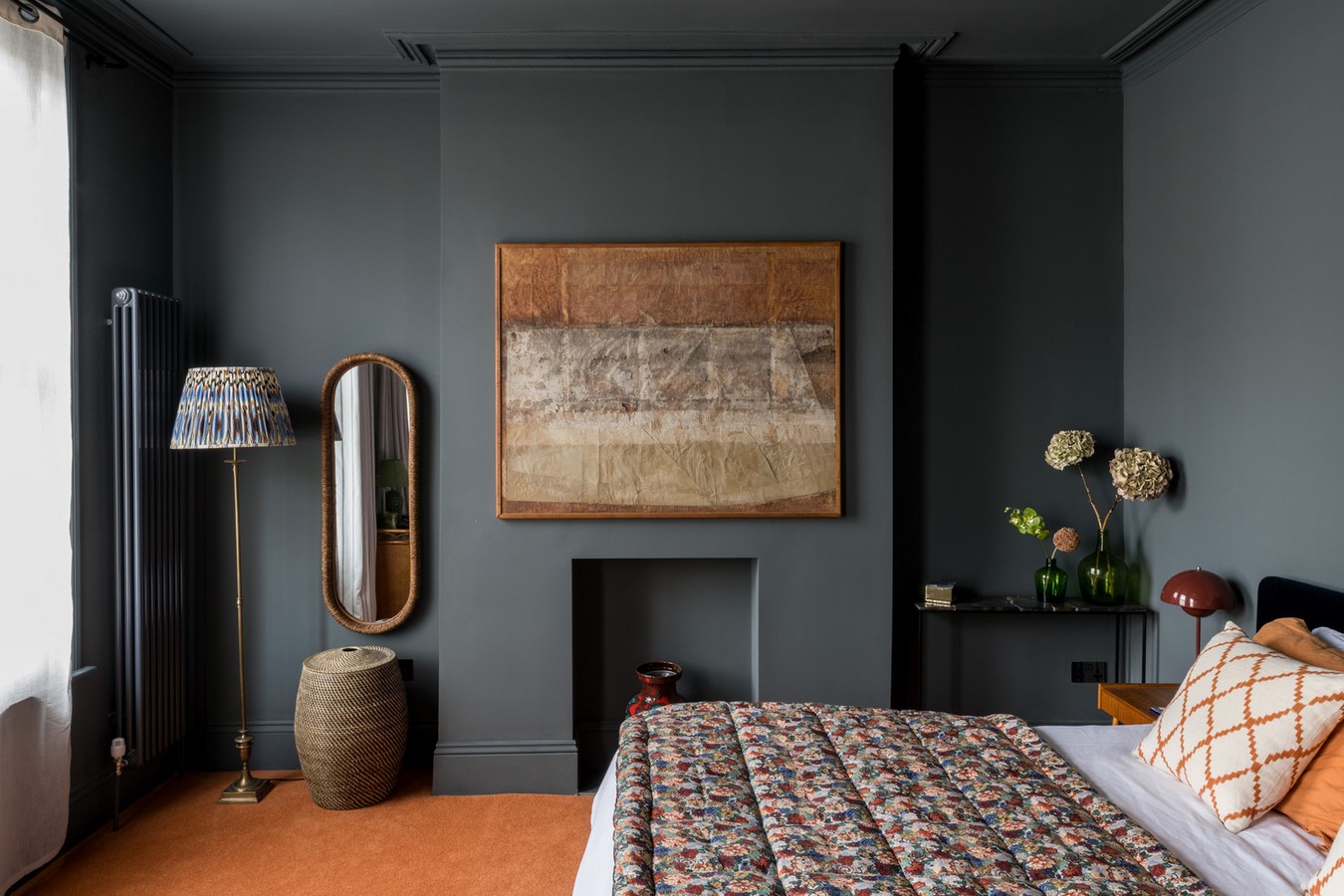
Design Solution
The architects opted for a simple yet effective design approach. They opened up the basement level by removing internal walls and adding a small extension to create a spacious, open-plan living area with seamless access to the garden. Structural adaptations were minimal, focusing on enhancing the existing rooms’ architectural features.
Interior Design
Each floor of the house was meticulously designed to reflect a unique atmosphere. The lower ground floor exudes a clean, LA vibe with bright whites and contrasting colors, while the upper floors feature mid-century Italian-inspired hues and fittings.
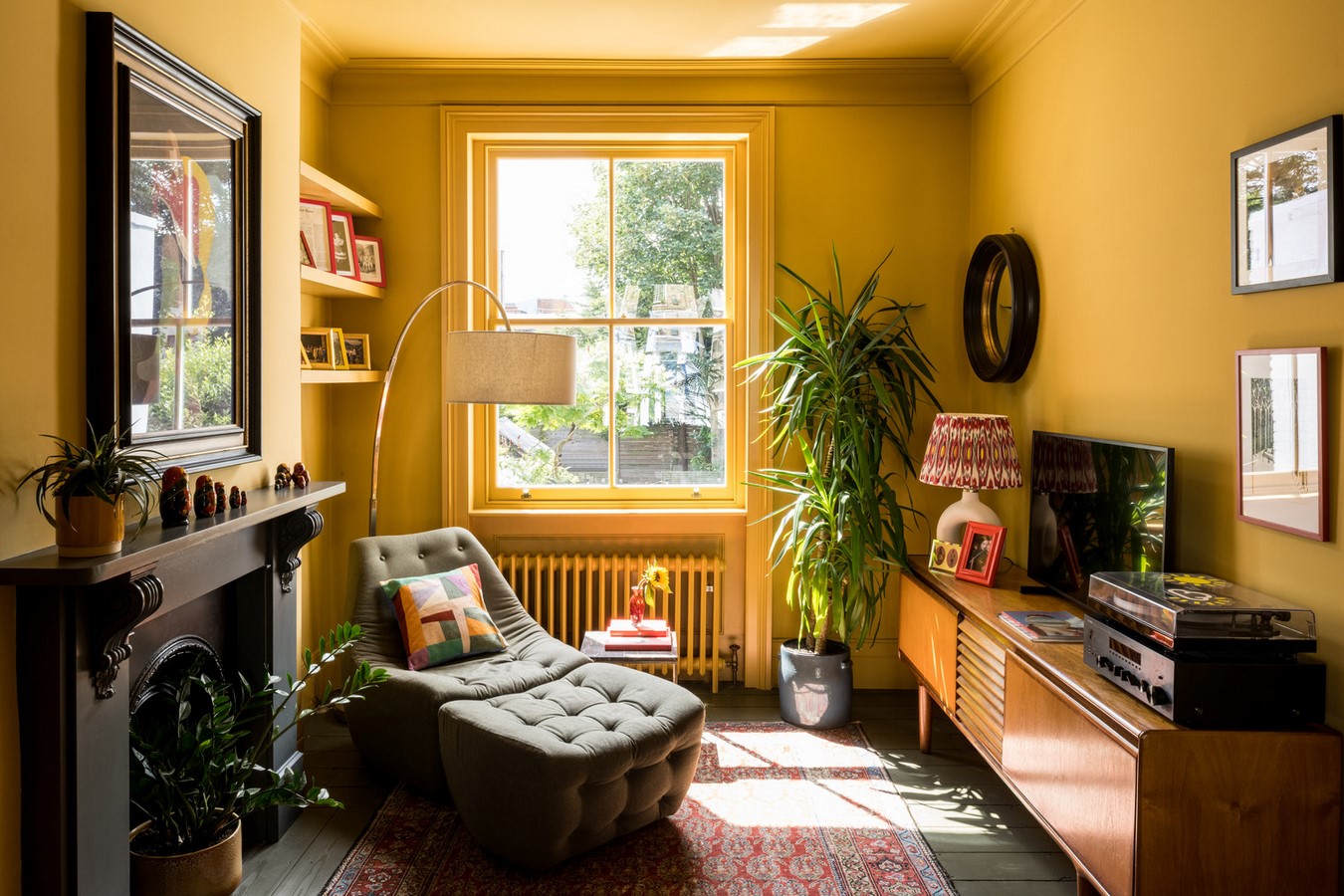
Color Palette
Color played a pivotal role in defining the character of each space. From bright emperor yellow accents to moody downpipe greys, each room was imbued with a distinct personality, creating a harmonious yet dynamic palette throughout the house.
Natural Light and Texture
Strategic placement of windows and glass elements allowed for ample natural light while maintaining privacy. Texture played a vital role in enhancing the tactile experience, with exposed structural timbers and floor-to-ceiling balustrades adding visual interest and rhythm to the interiors.
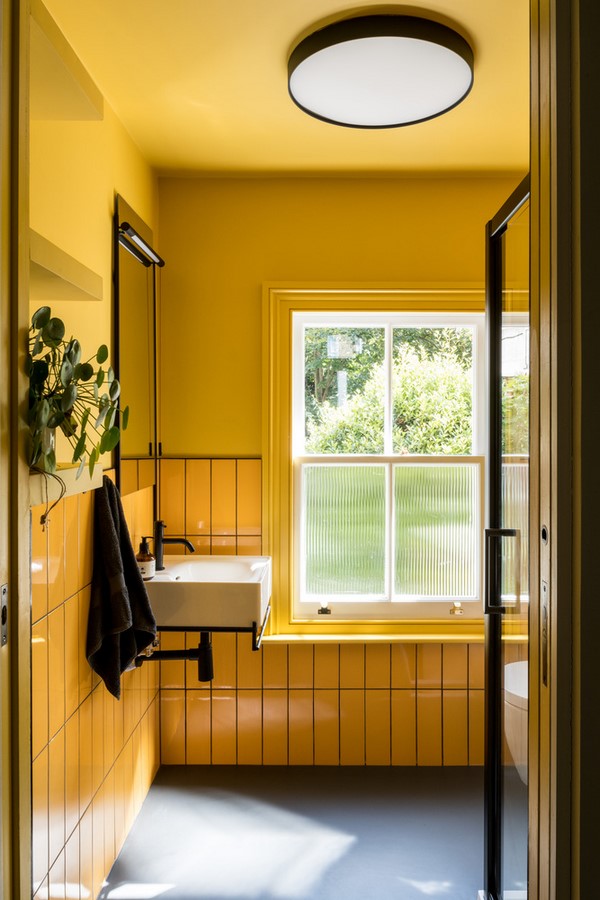
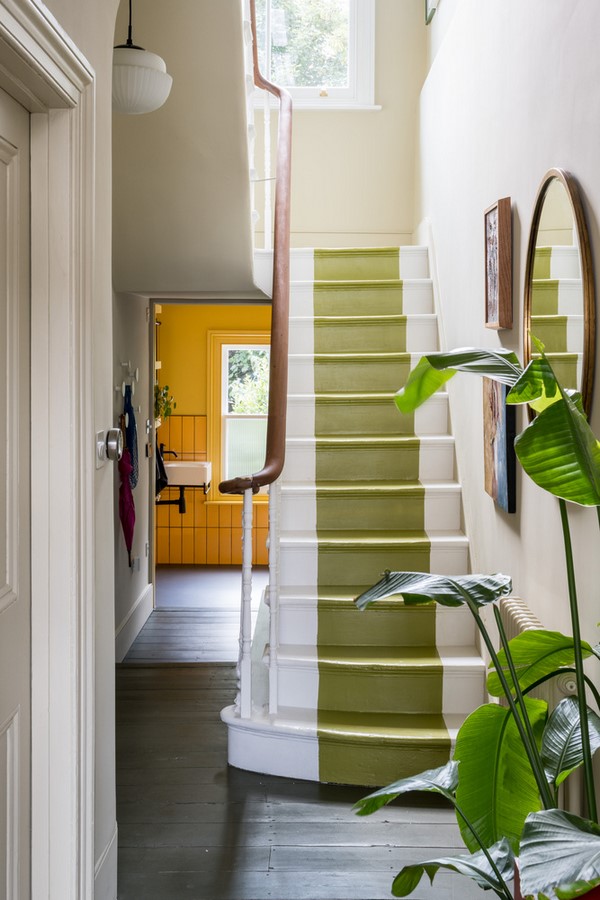
Conclusion
Tonal Terrace stands as a testament to the transformative power of thoughtful design. By seamlessly blending vibrant colors, eclectic furnishings, and architectural ingenuity, Bradley Van Der Straeten architects have created a bohemian oasis that celebrates the unique personalities of its inhabitants.

