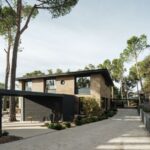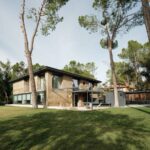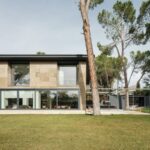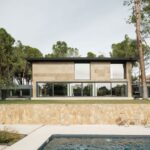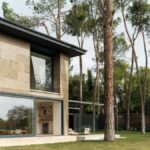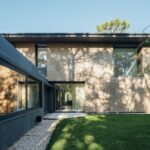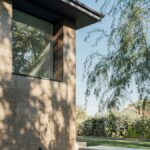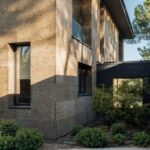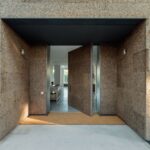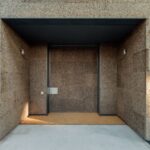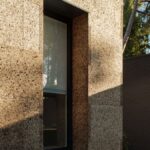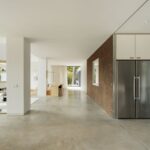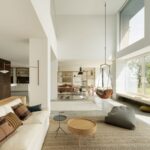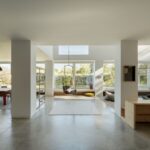Architectural Intervention
The Three Little Pigs House, situated on the outskirts of Madrid, underwent a significant transformation by EME157 architects. Originally constructed in the 1990s, the house featured a cubical volume made of red brick with a flat tiled hipped roof, along with a double-height oblique porch in the southwest corner.
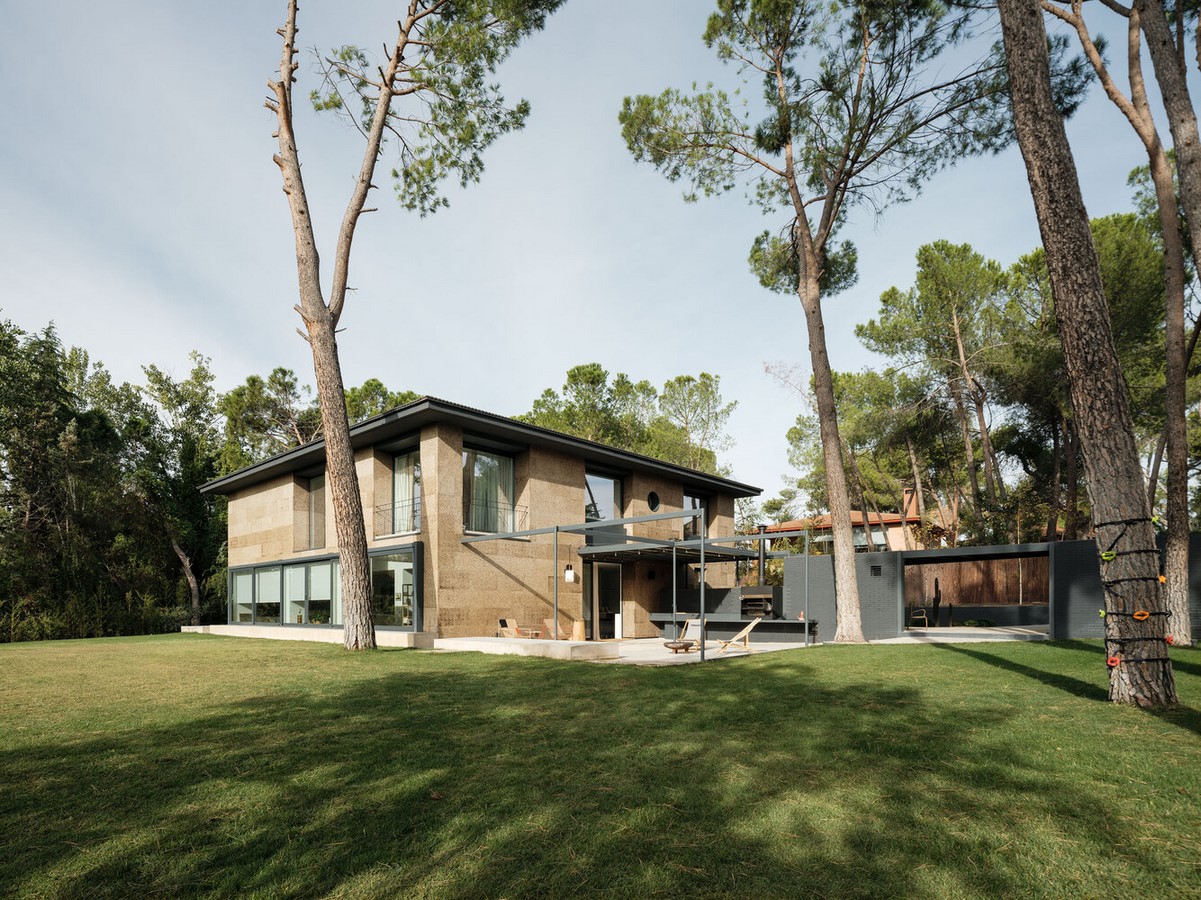
Blending with Nature
Surrounded by hundred-year-old pine trees, the architects aimed to harmonize the house with its natural surroundings. The decision to line the façades with cork not only blends seamlessly with the bark of surrounding trees but also enhances durability and thermal insulation. The cork, resembling stone tile but with a warmer and lighter appearance, covers only the cube’s façades, maintaining the original hipped roof and black-painted brick in auxiliary constructions.
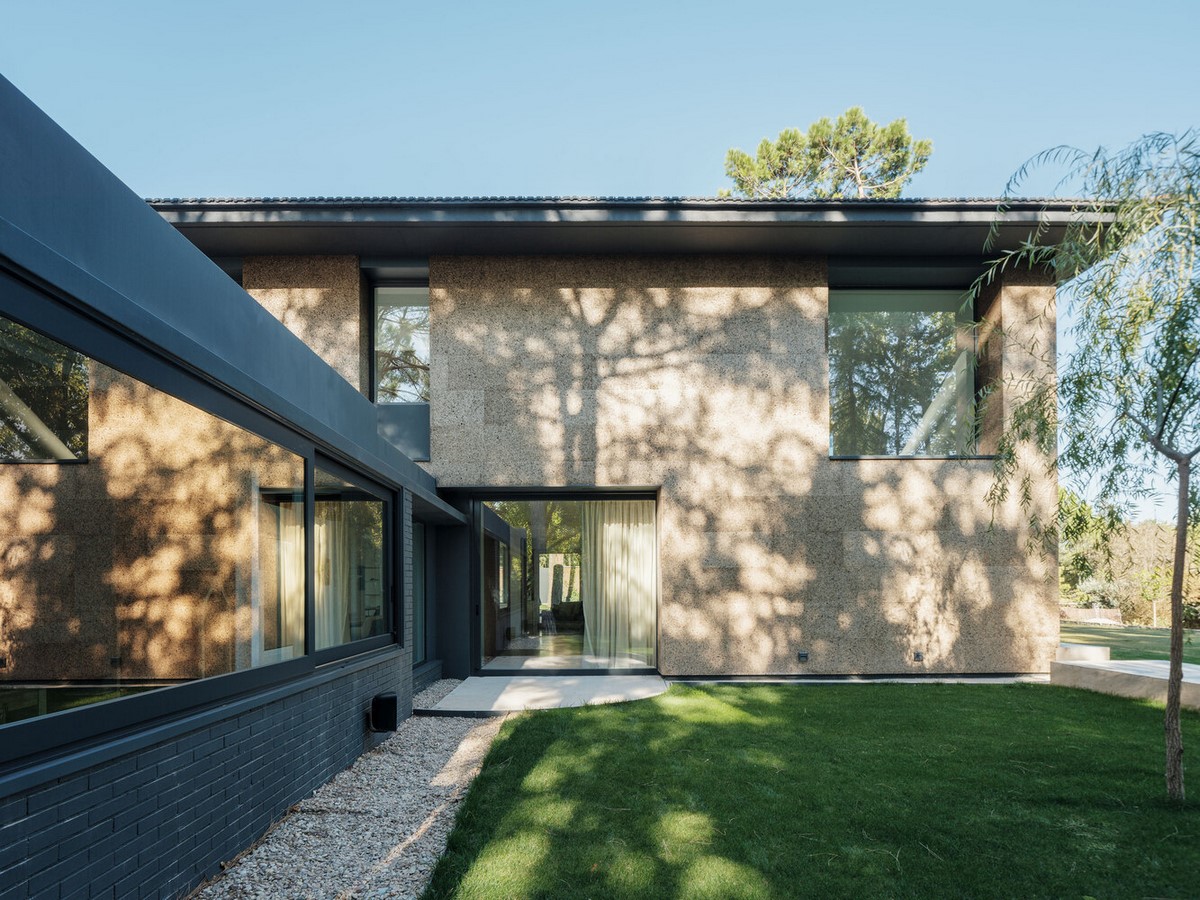
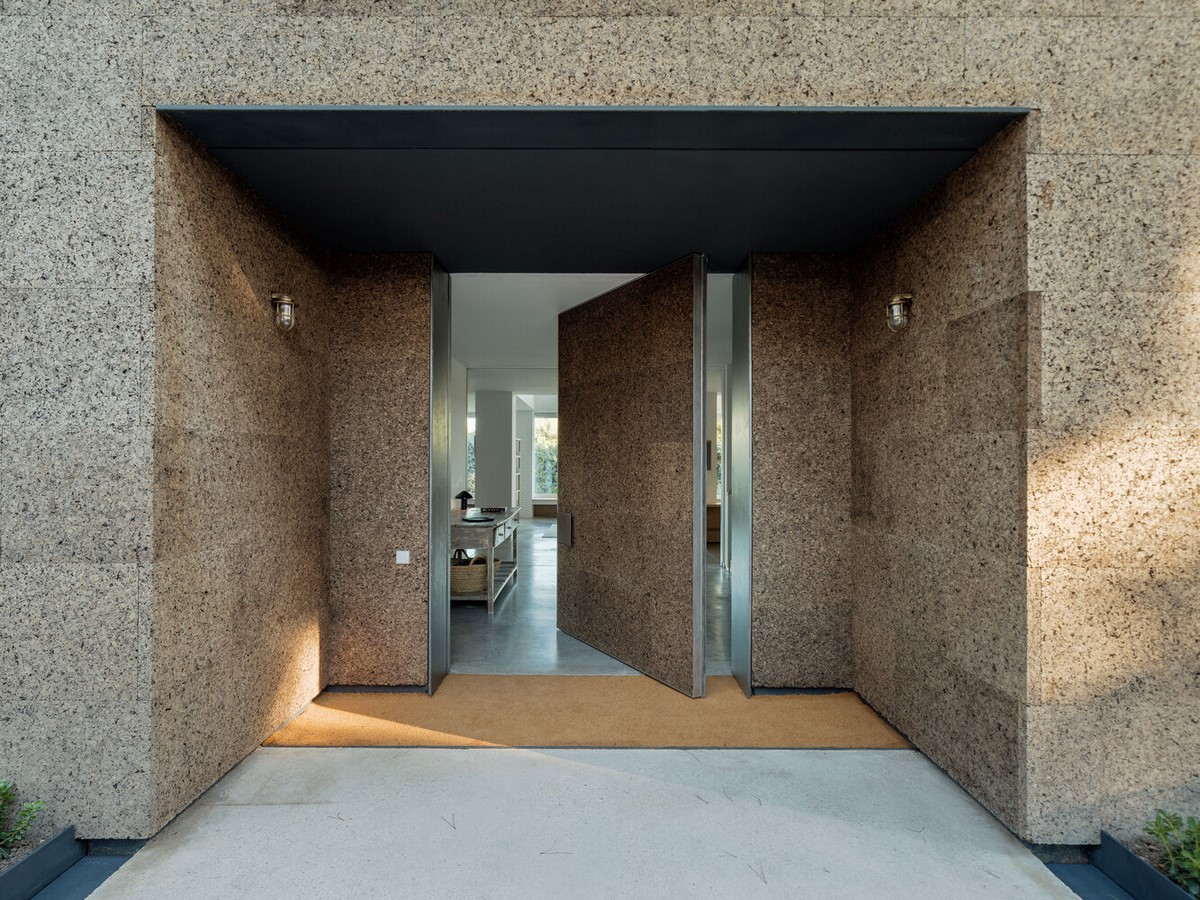
Functional Design
The composition of openings in the façade prioritizes solar capture and protection. While north-facing openings are limited, those facing south are abundant and externally protected. A concrete bench along the south elevation serves as a basement, blurring the boundaries of the cube and extending into the interior, creating continuity.
Interior Configuration
Inside, a sliding cork door divides the house lengthwise. One side houses the hall, stairs, kitchen, and service bedroom, while the other features a single room with four columns and a double-height ceiling, divided into six quadrants. The sliding door enables flexible spatial configurations based on varying needs and times of the day.
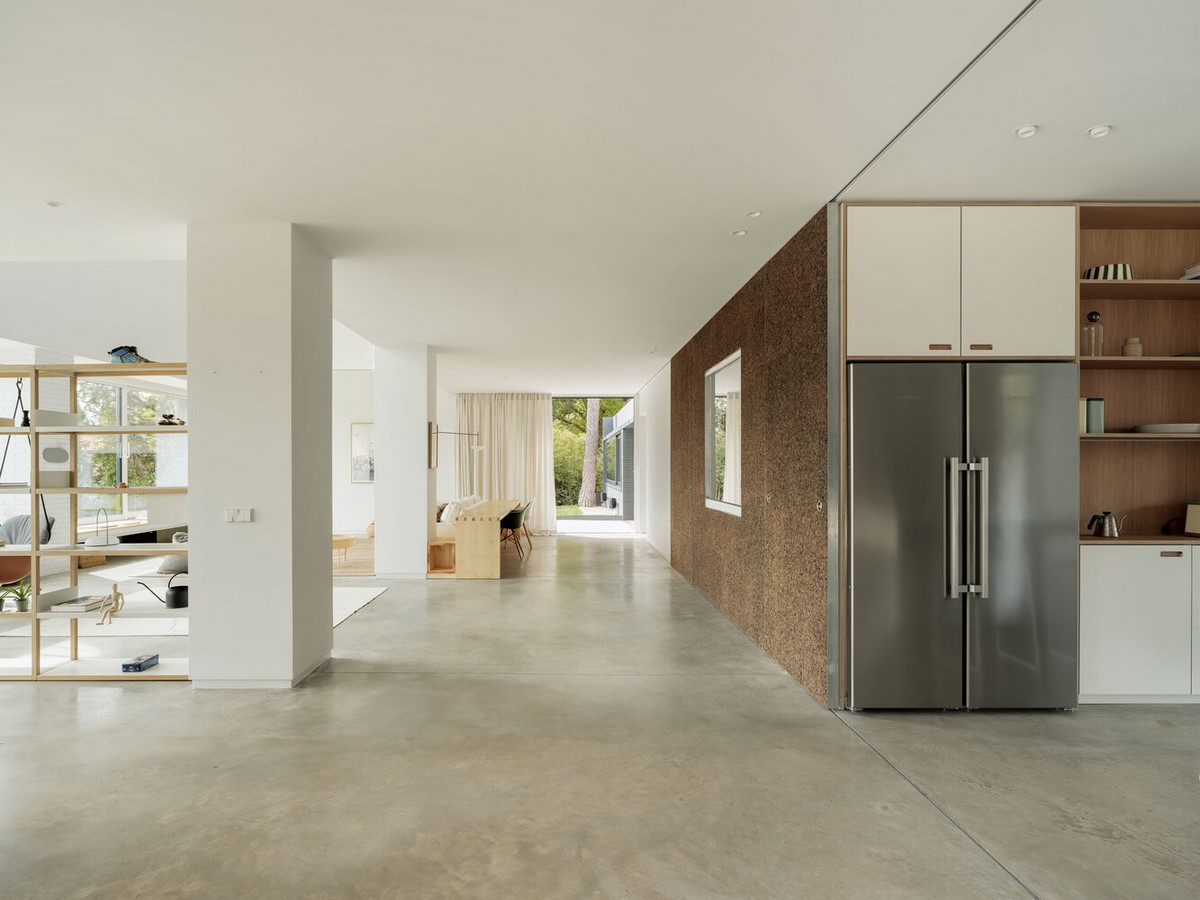
Material Palette
The interior design combines various materials, including polished concrete floors, wooden furniture, stainless steel, white laminate in the kitchen, and plaster in showers and bathtubs. The upper floor hosts a hall that doubles as a study, work, reading, and restroom area, with access to bedrooms and a master bedroom through a spacious dressing room.
Exterior Integration
Expanding from the interior grid, the exterior landscaping forms four additional quadrants, embraced by the concrete bench and brick wall. The landscaping renovation preserves the pre-existing grassy esplanade and pine trees while extending to the lower platform dedicated to the swimming pool.
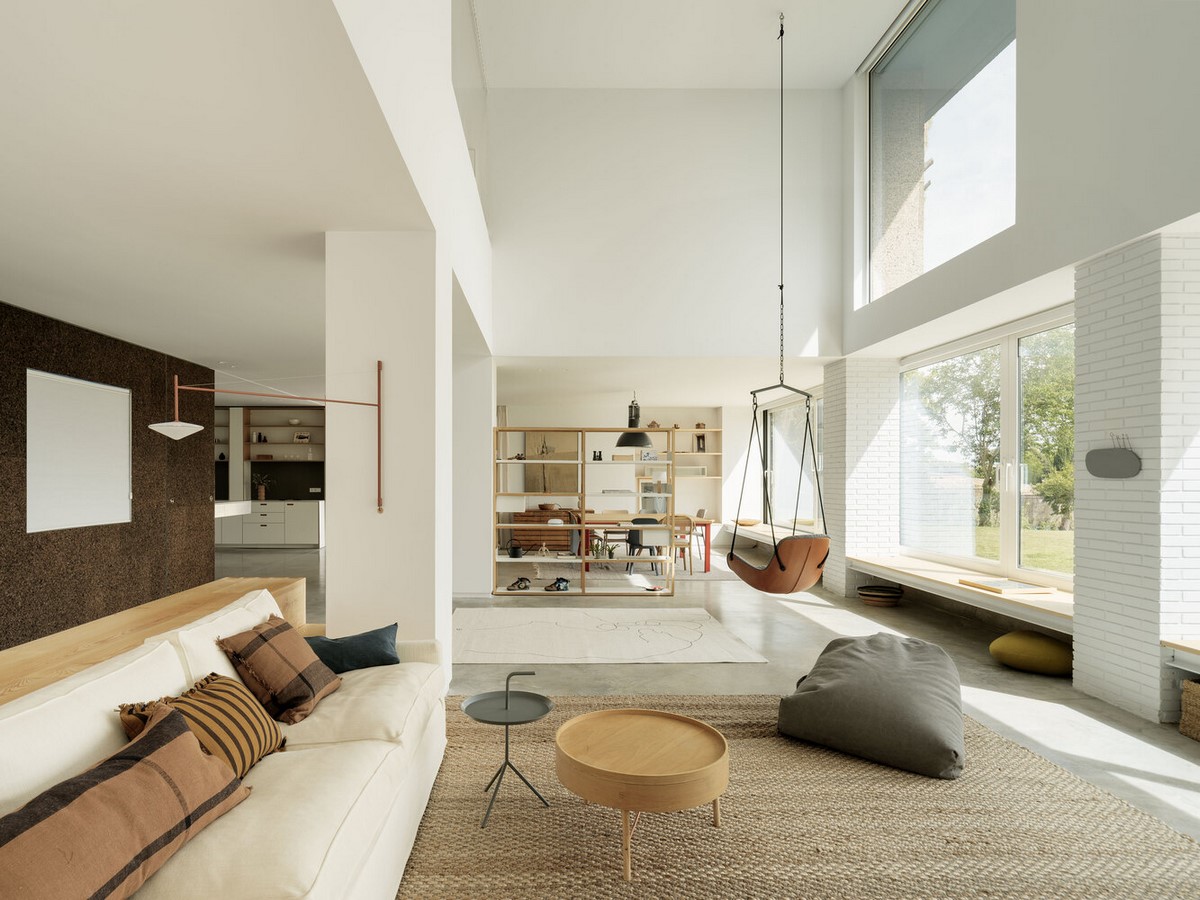
The transformation of Three Little Pigs House exemplifies a thoughtful blend of architectural innovation, sustainability, and functional design, creating a harmonious abode that seamlessly integrates with its natural surroundings.

