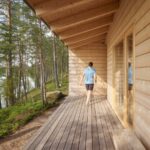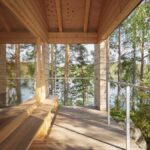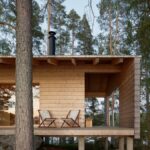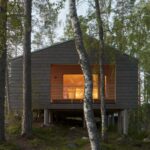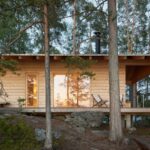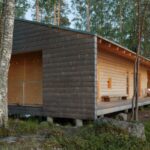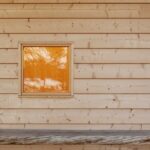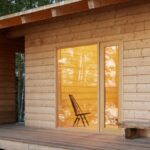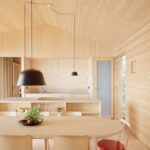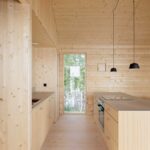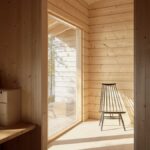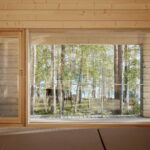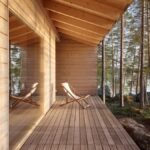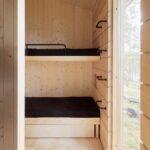Embracing Island Life
Summerhouse V, nestled on a rocky island in Lake Suontee, southern Finland, stands as a testament to the harmonious blend of tradition and modernity. Originally, the island boasted a small fishing cabin from the 1960s and a sauna building from the 1980s. However, as the needs of the client family evolved, the decision was made to construct a new summerhouse that would better accommodate island living.
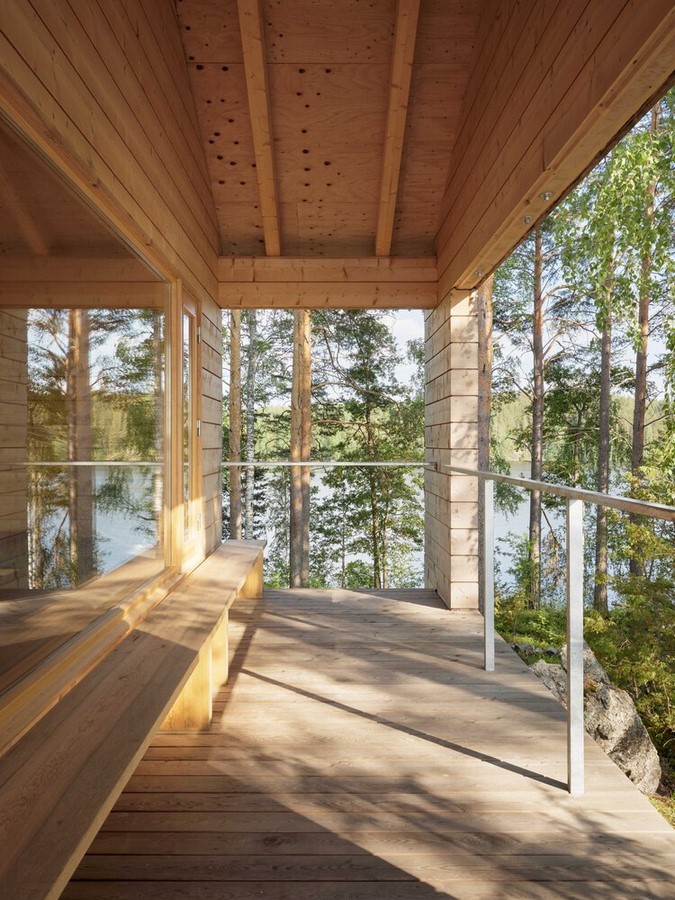
Strategic Location and Design
Situated in the heart of the island on its flattest and most picturesque spot, Summerhouse V offers sweeping views of the open lake. However, the site’s exposure to strong winds necessitated careful planning. The building’s envelope is shielded by a saddle roof with extended eaves, while covered outdoor spaces are protected by external walls that also frame captivating views of the lake.
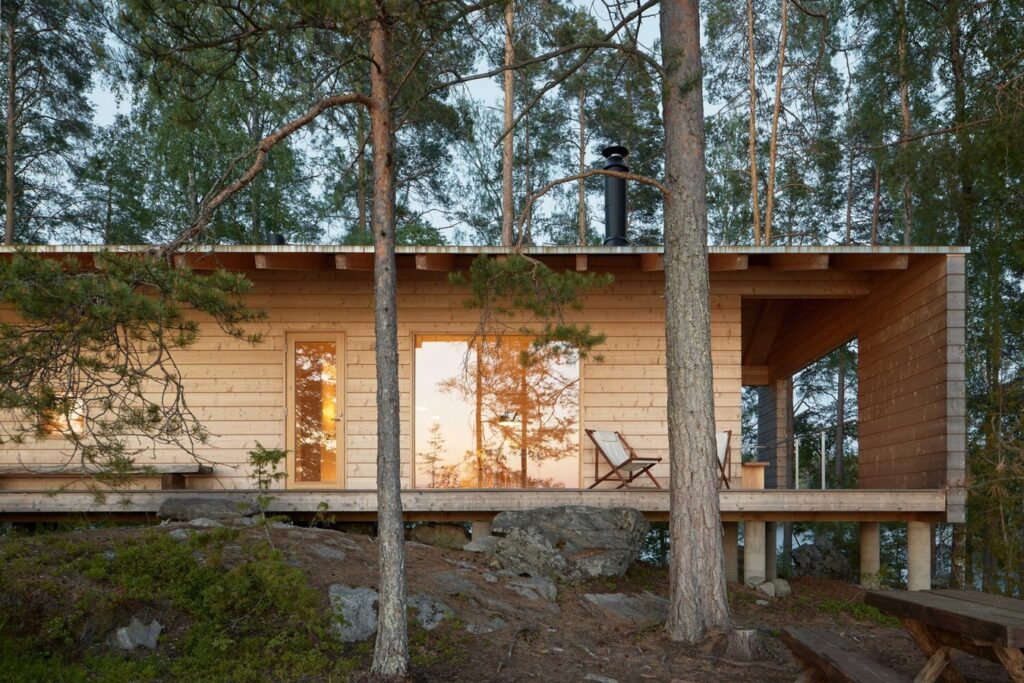
Captivating Interior Spaces
The main interior space, comprising the kitchen and living room, is distinguished by its visible saddle roof and expansive vistas of the open lake, especially during the enchanting glow of the evening sun.
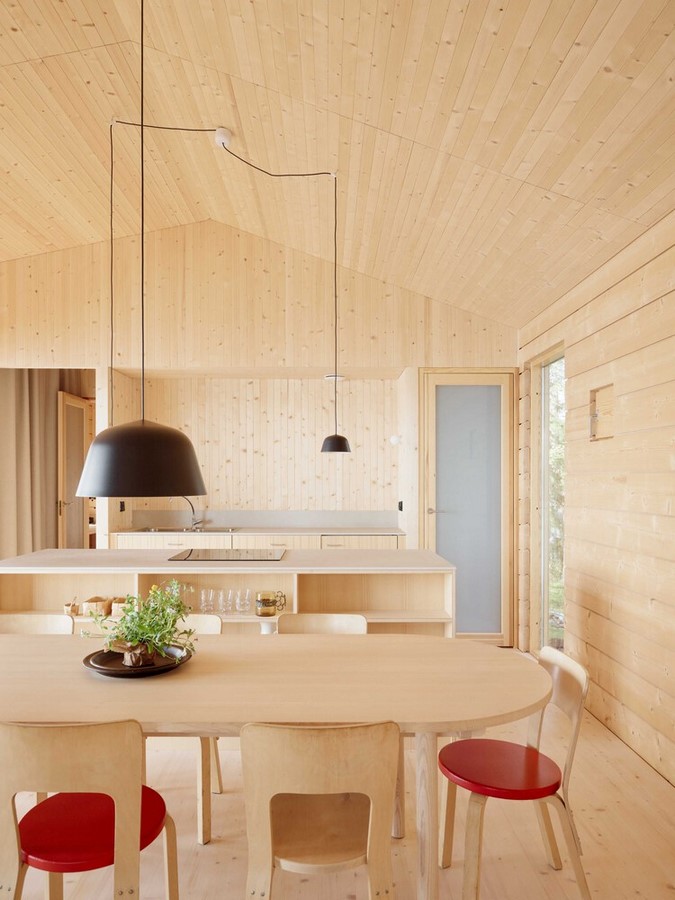
Innovative Construction
Summerhouse V features a non-insulated 200 mm thick Cross-Laminated Timber (CLT) frame, shaped like logs for ease of transport and assembly during construction. CNC machining of the CLT frame allows for simple yet elegant detailing. Floor and roof components are insulated with wood fiber and constructed using Laminated Veneer Lumber (LVL) and Glued Laminated Timber (glulam) beams. Both the building frame and interior claddings are predominantly made of spruce, left mostly untreated to maintain a natural aesthetic.
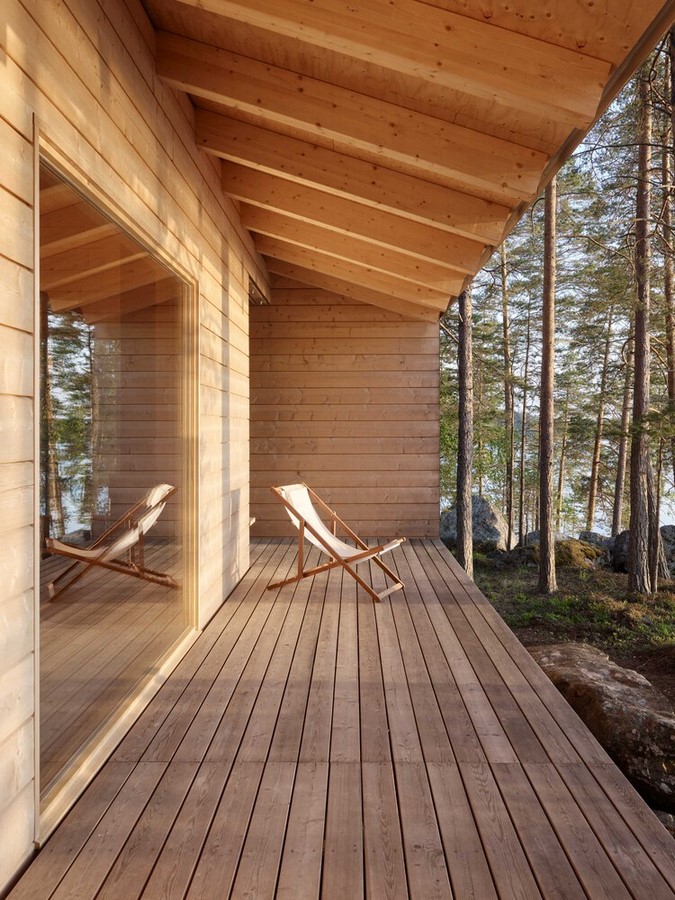
Conclusion
With its seamless integration into the island landscape, innovative construction techniques, and captivating interior design, Summerhouse V stands as a quintessential retreat, offering a serene and enchanting escape amidst the natural beauty of Finland’s southern lakes.

