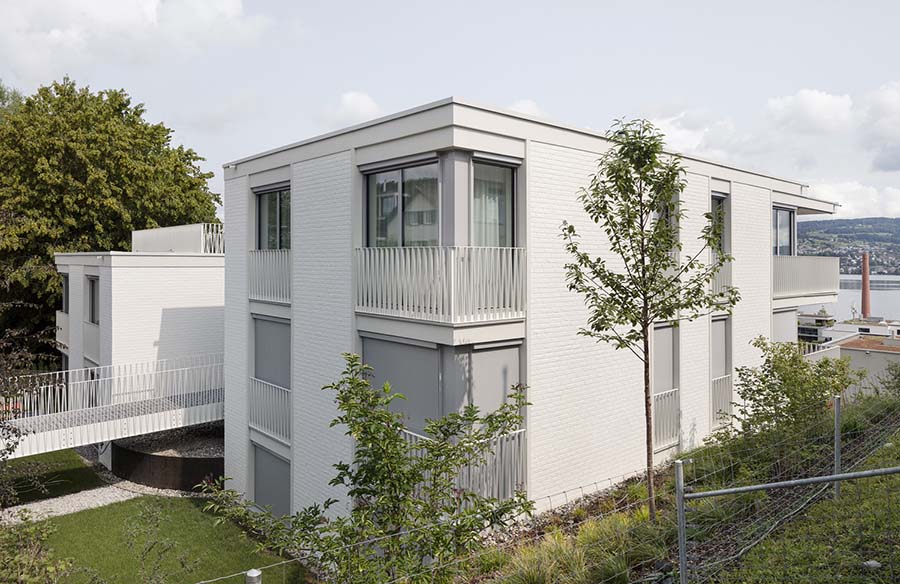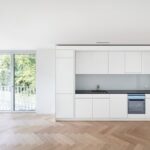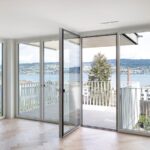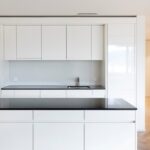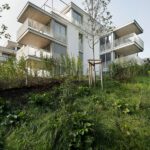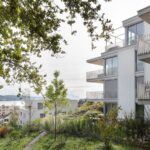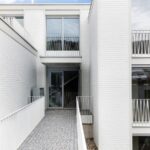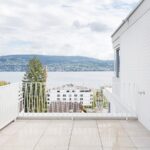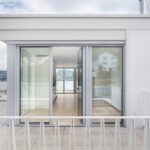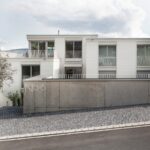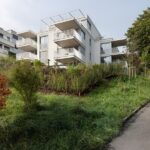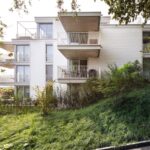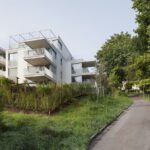A Green Oasis in Horgen
Nestled within the municipality of Horgen, the residential neighborhood of Saentis 3×3 emerges as a verdant sanctuary between the bustling thoroughfares of Seestrasse and Einsiedlerstrasse.
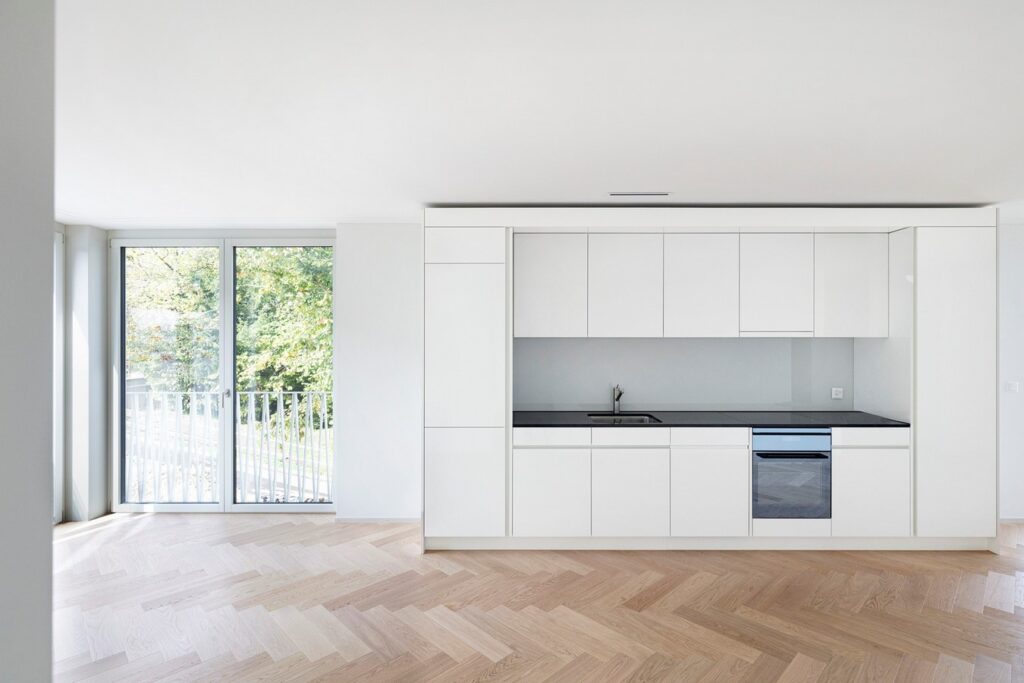
A Panoramic Vista
Perched atop a sloping terrain, the plot offers sweeping views of Lake Zurich and the majestic Saentis mountain range to the north, while the neighborhood’s access road winds along the southern hillside. To optimize the utilization of space while maintaining the neighborhood’s intimate scale, the building is artfully divided into three distinct cubes, each with staggered height levels.
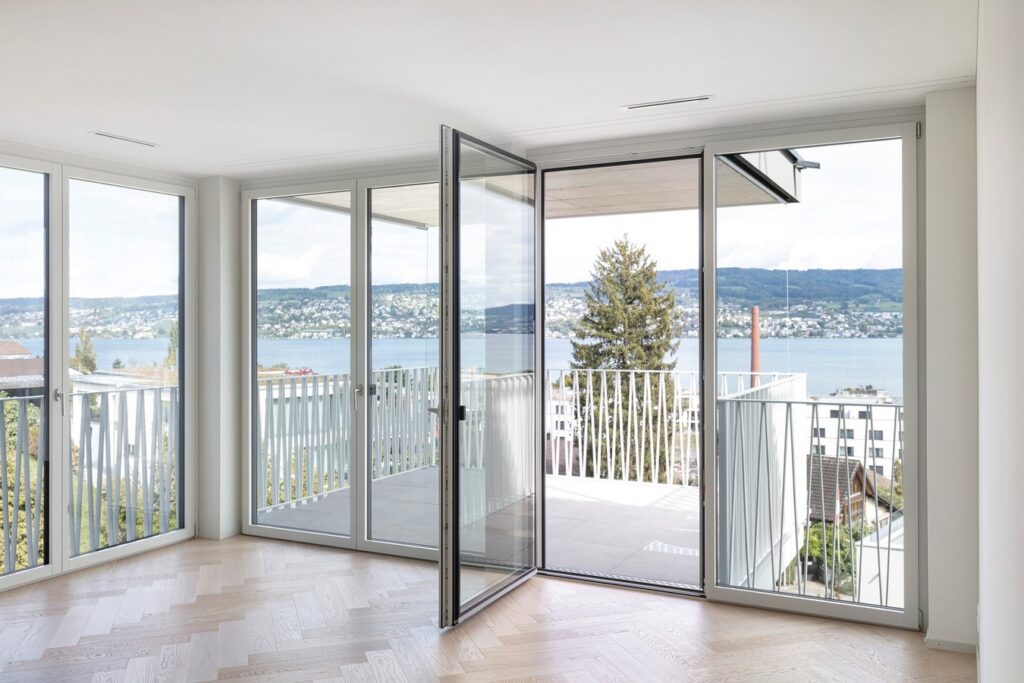
A Harmonious Design
In homage to the tradition of hôtel particuliers, access to the building is granted through a prominent head-end structure featuring a vehicle lift to the underground car park. A grand external staircase leads visitors to the prestigious cour d’entrée, evoking a sense of elegance and sophistication.
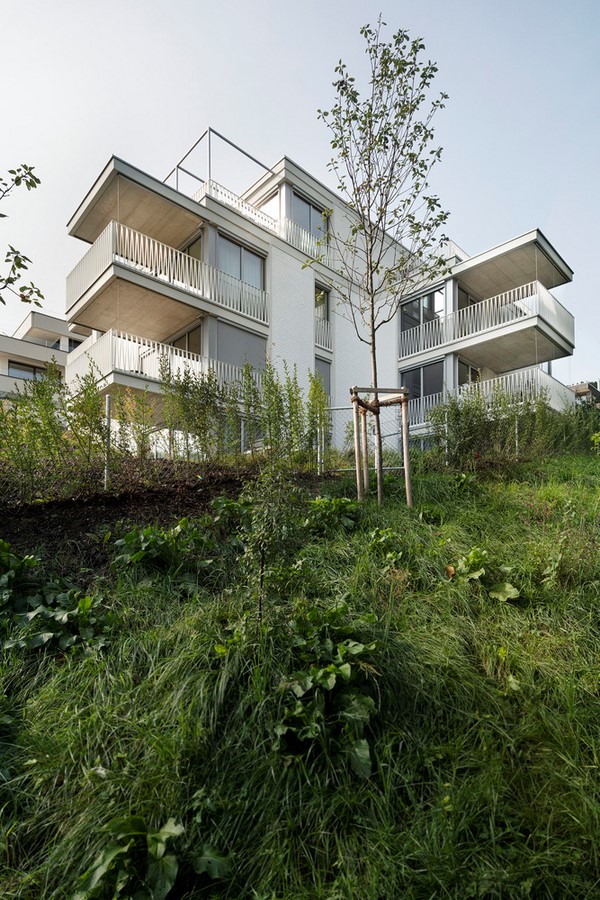
Elevated Living
On the northern facade, the building rises above the Distelweg, boasting multiple terrace levels that exude an air of quiet grandeur. A pristine white facade, adorned with intricately detailed cladding and ascending reveals, enhances the building’s noble presence. Lush greenery envelops the structure, striking a delicate balance between privacy and communal engagement, fostering a sense of harmony within the neighborhood.
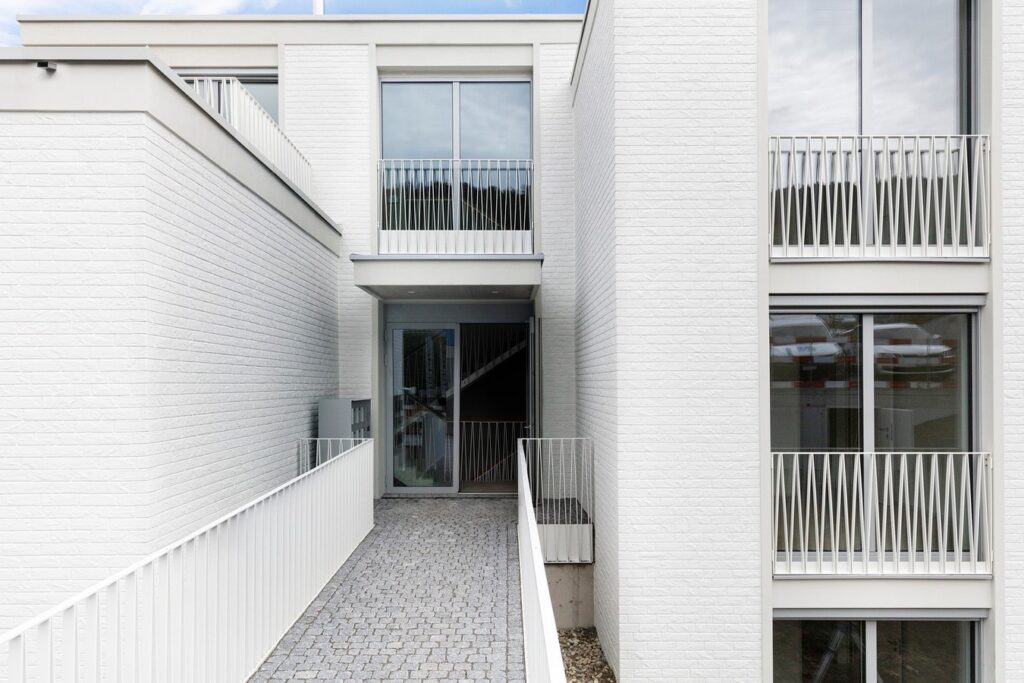
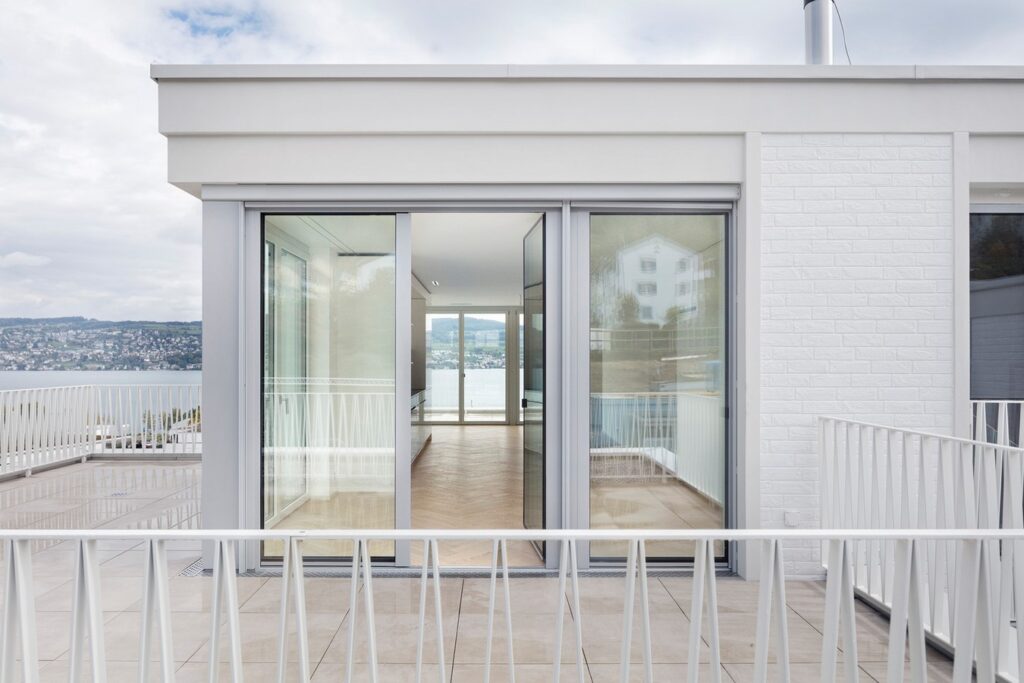
Conclusion
Residential Building Saentis 3×3 stands as a testament to thoughtful design and mindful integration within its natural surroundings. With its understated elegance and panoramic vistas, it offers residents a serene retreat amidst the vibrant energy of Horgen.
