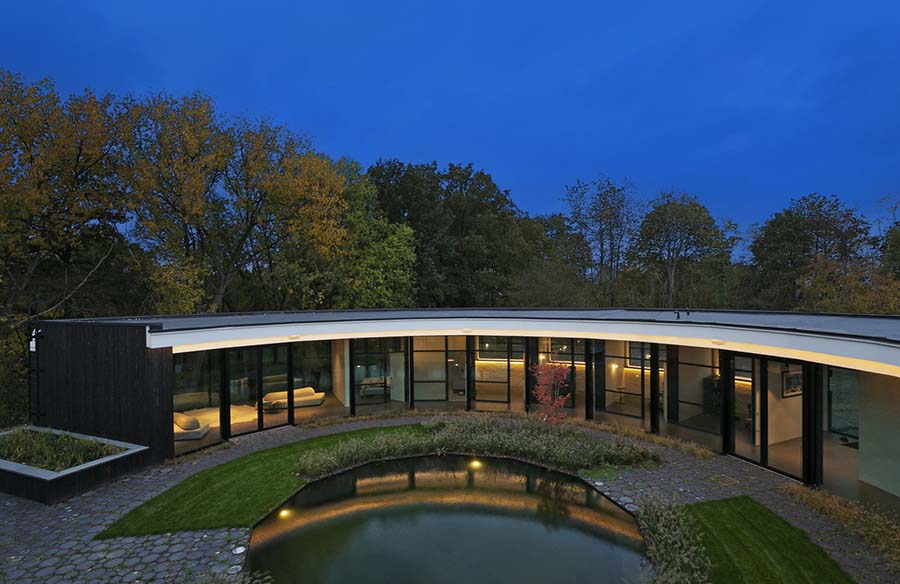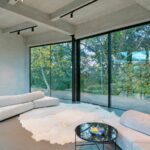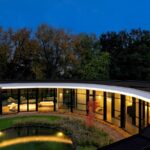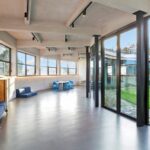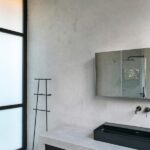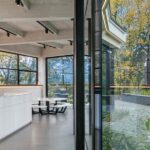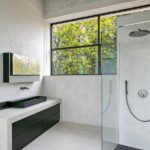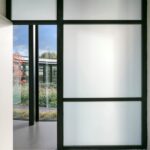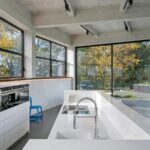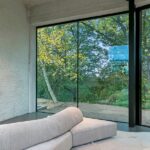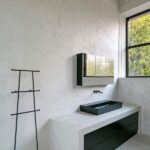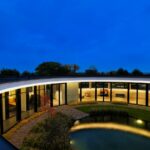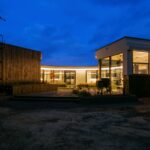Introduction
The C MIL Building Renovation project by CASTOR FIBER architecture studio breathes new life into a former military structure, turning it into a vibrant living and working space. Guided by architect Maarten Dekoninck, the renovation aimed to repurpose the brutalist building, situated at the highest point of the green belt around Brussels, into a residential house with an office function.
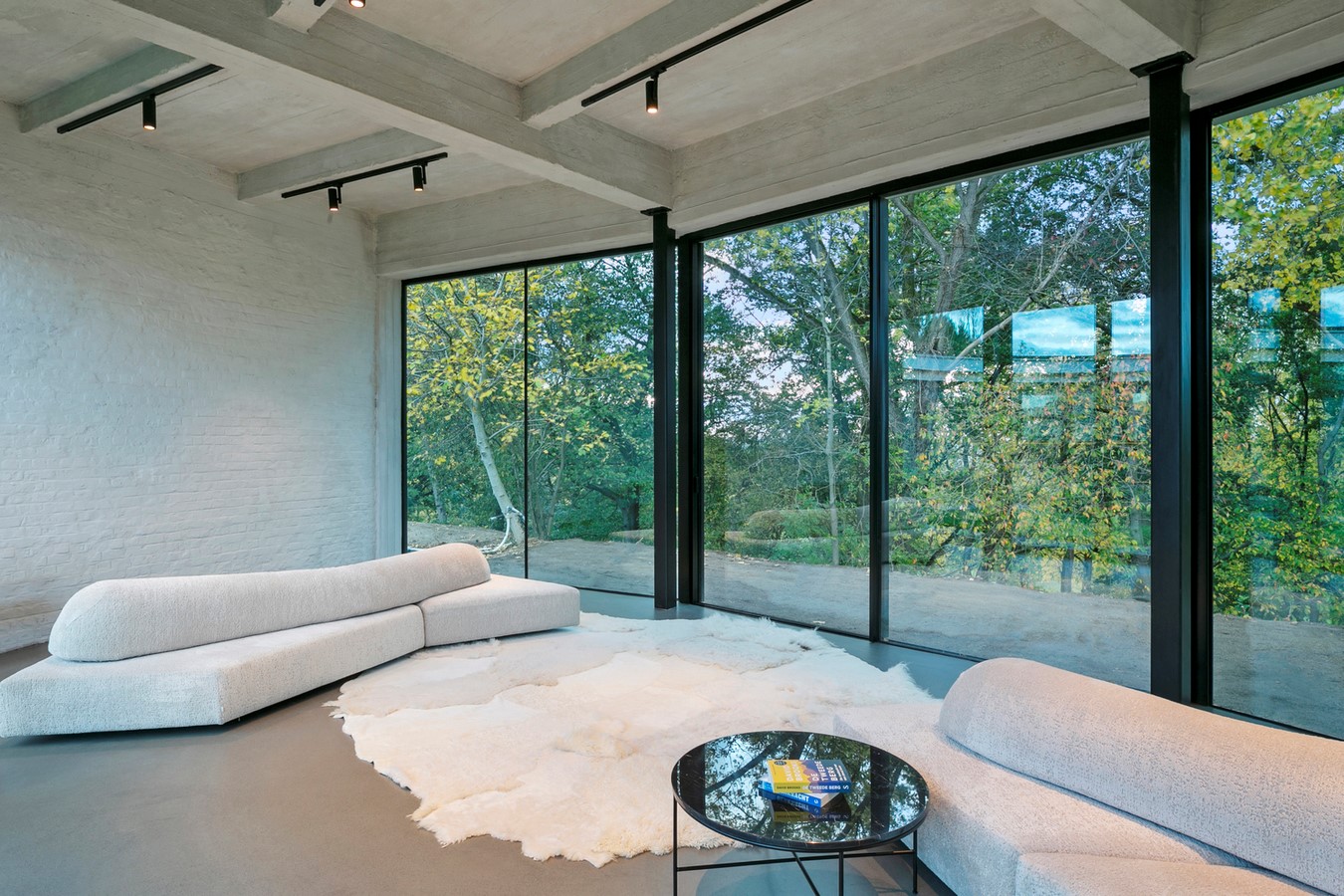
Embracing the Location
Situated in a picturesque location offering panoramic views of Brussels, the circular building posed unique challenges and opportunities for transformation. Given its provincial designation and existing volume, extending the structure was not feasible. Instead, the architect focused on optimizing the existing form and position, adhering to the philosophy that creation involves eliminating the unnecessary.

Structural and Aesthetic Changes
The renovation involved significant structural and aesthetic changes to align the building with its new purpose. Non-load-bearing interior walls were removed to create a more open layout, while the exterior received an insulated plaster finish to complement the raw concrete aesthetic. Windows were redesigned to achieve a sleek contemporary look inside, with a steel appearance outside. The use of shou sugi ban black wood beneath the windows added an ecological touch in harmony with the surrounding nature reserve.
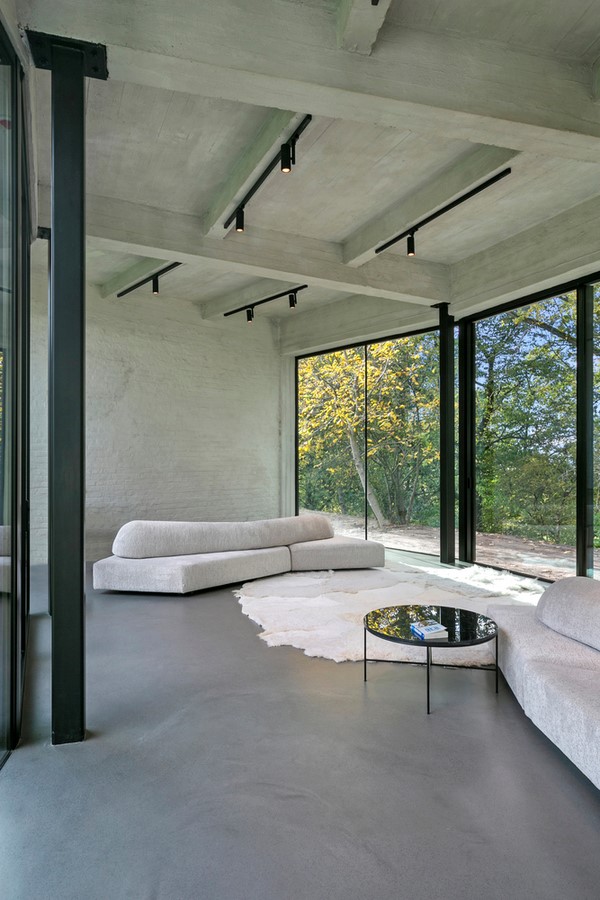
Integration with Nature
To enhance the building’s connection to nature, utilities were relocated to the exterior, preserving the integrity of the masonry and concrete pillars. Glass walls replaced solid barriers, blurring the boundaries between indoors and outdoors. The circular layout, complemented by hidden sliding doors, invites exploration and interaction with the surrounding environment.
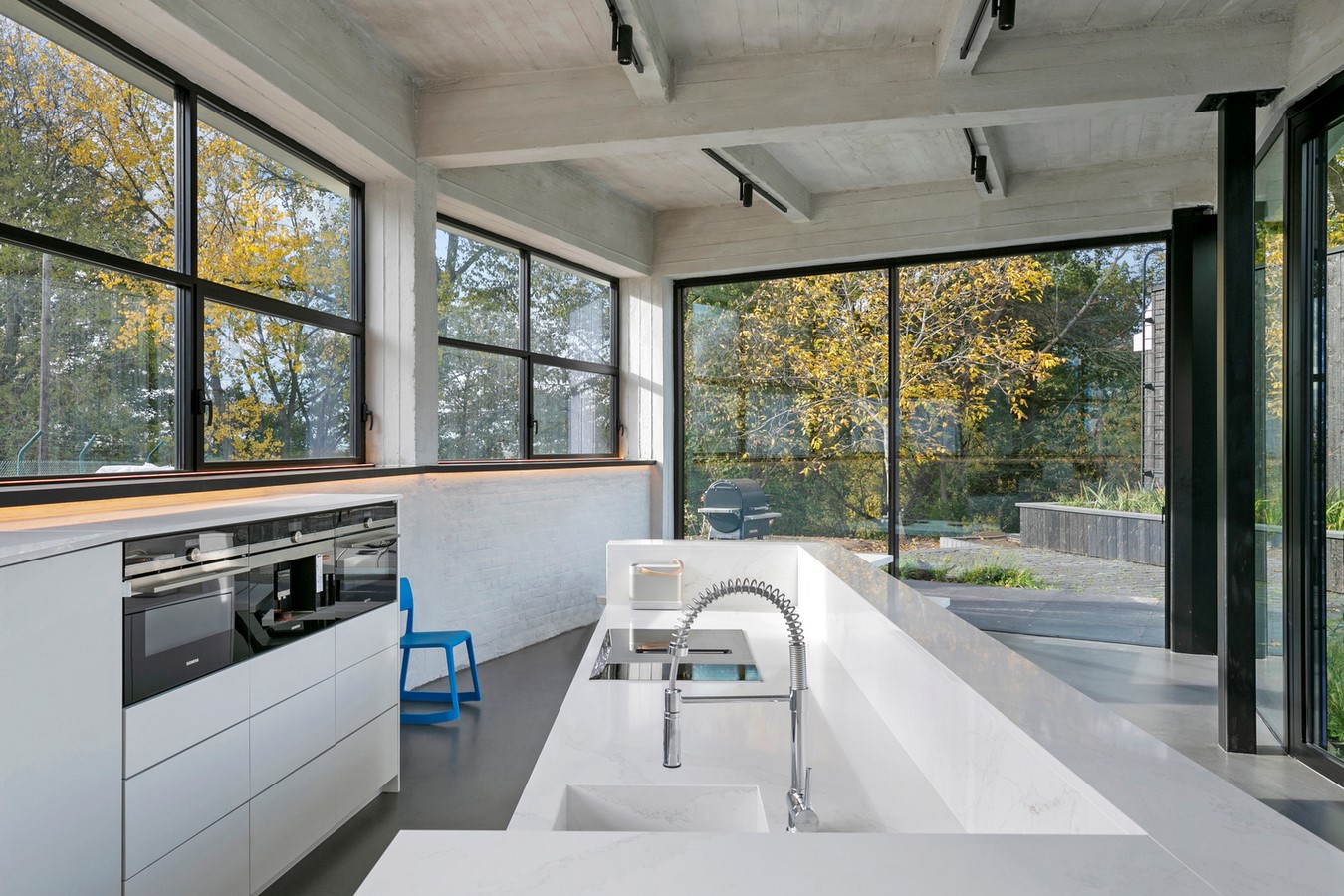
Interior Design and Ambiance
Inside, the renovation focused on creating a seamless and intimate living space. Old cement-based paint techniques were used to impart tranquility to the concrete pillars and vaults, while heavy profiles tempered the presence of windows. The building envelops an inner patio, fostering a sense of peace and privacy within its expansive 300-square-meter interior.
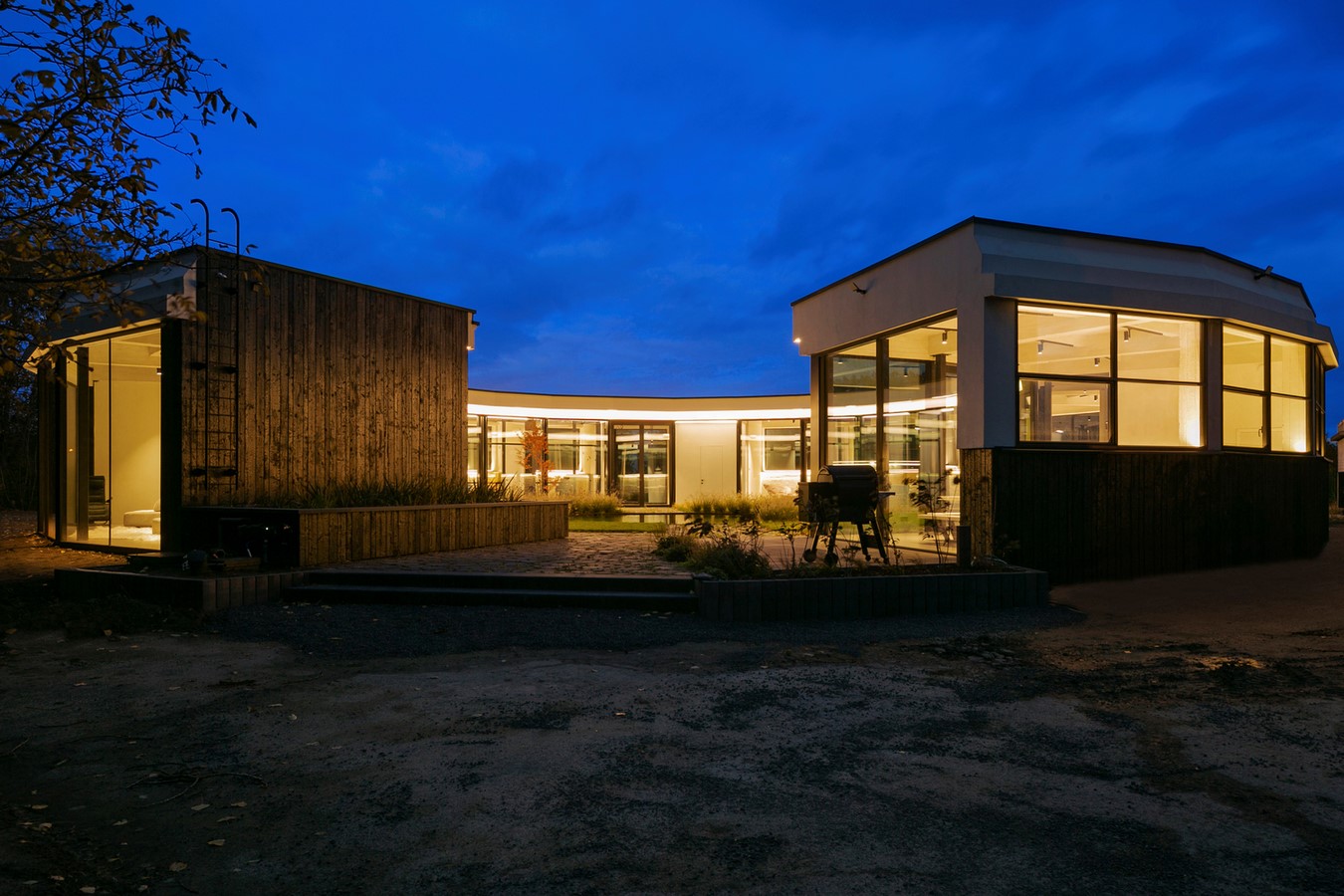
Architectural Vision for the Future
The C MIL Building Renovation project exemplifies the potential of renovation, reuse, and repurposing in shaping future architecture. By embracing the existing structure and carefully eliminating the superfluous, the architect demonstrates a new form of minimalism rooted in context and perception. This transformation of a military building into a welcoming home serves as a testament to the adaptability and resilience of architectural design, hinting at a promising future where even the most unlikely spaces can find new purpose and vitality.
