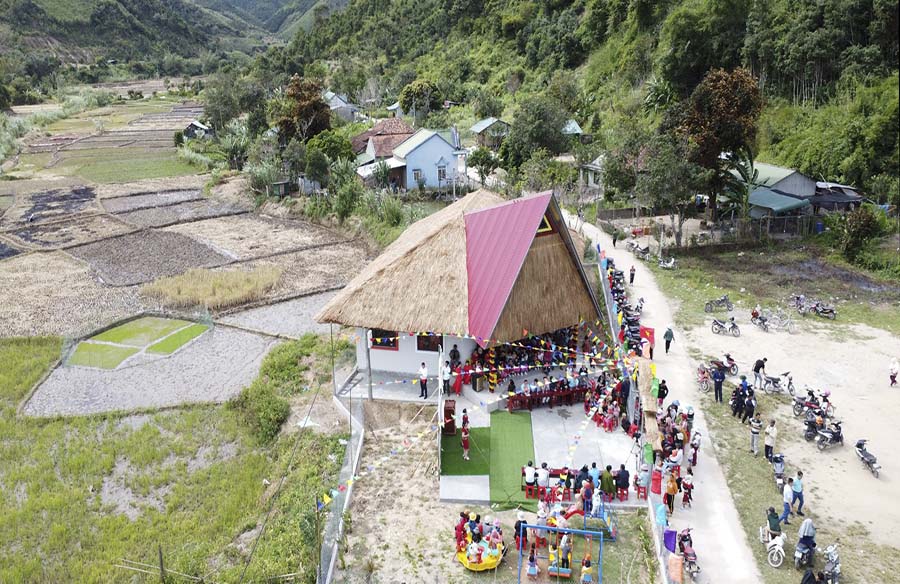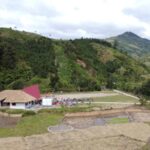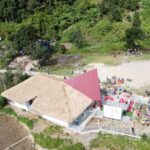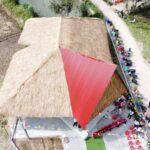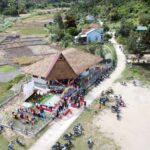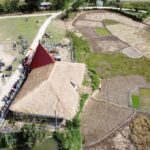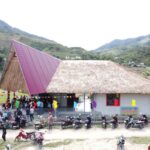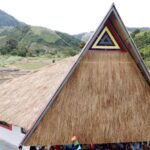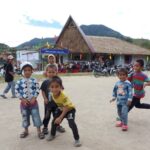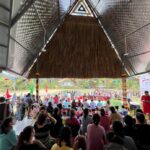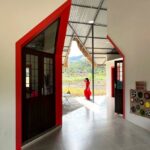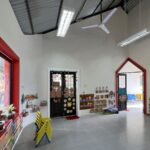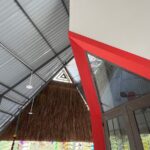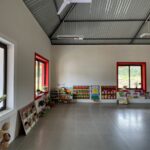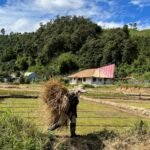Background
The Rooster School, designed by 1+1>2 Architects, caters to 50 preschool students who previously studied in a small communal house due to classroom shortages. Situated in a convenient location near a village road and adjacent to a football field, the school ensures safe access for children aged 3-5.
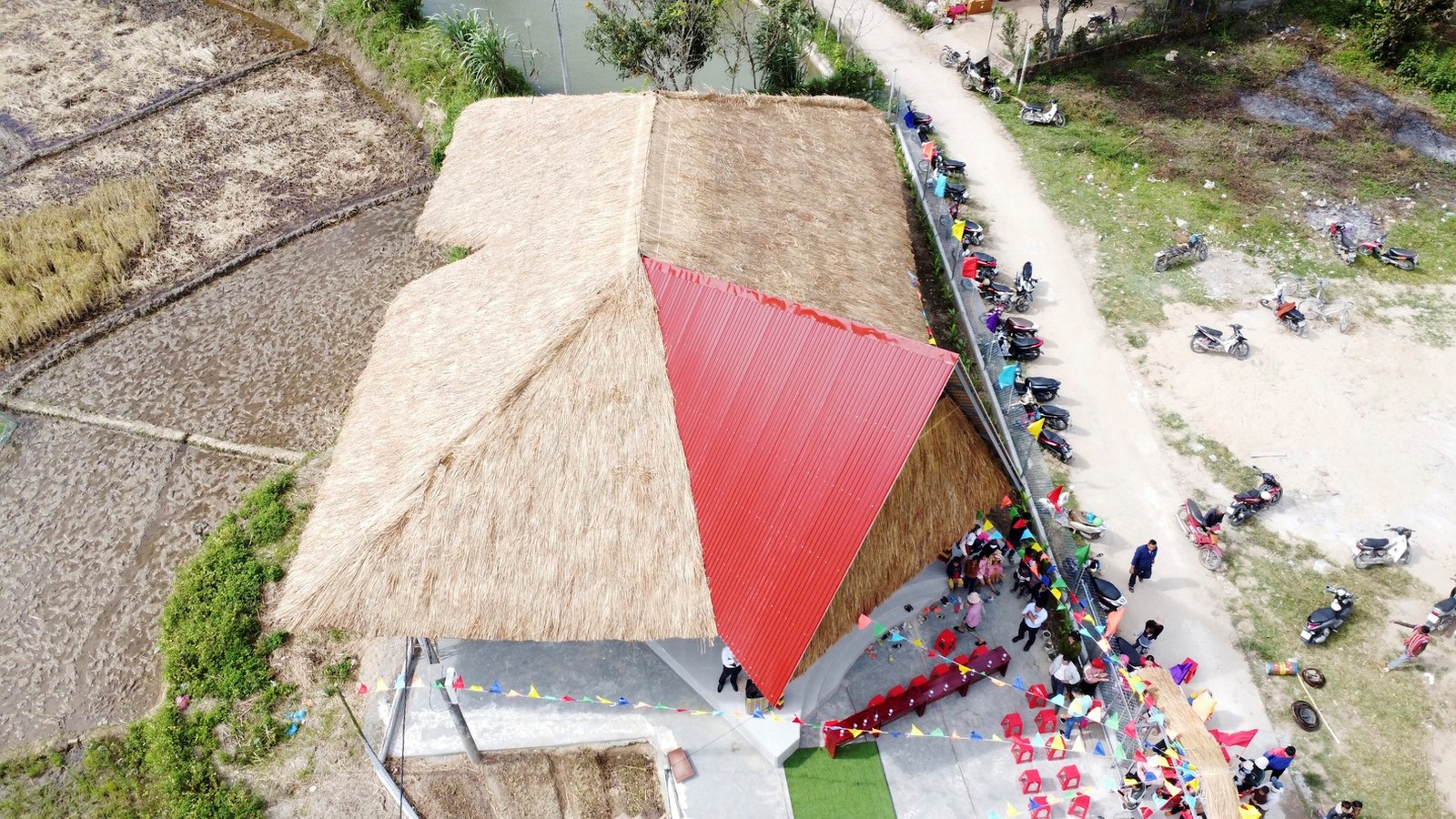
Design Concept
Inspired by the traditional houses of the Giay Chiem ethnic group in Vietnam’s Central Highlands, the school’s design incorporates cultural elements unique to Vietnam. Symbolizing aspirations for a “bright” life akin to welcoming the dawn, the image of a rooster stretching its neck is integrated into the design. This architectural homage harmonizes with the surrounding mountainous landscape, creating a distinctive landmark.
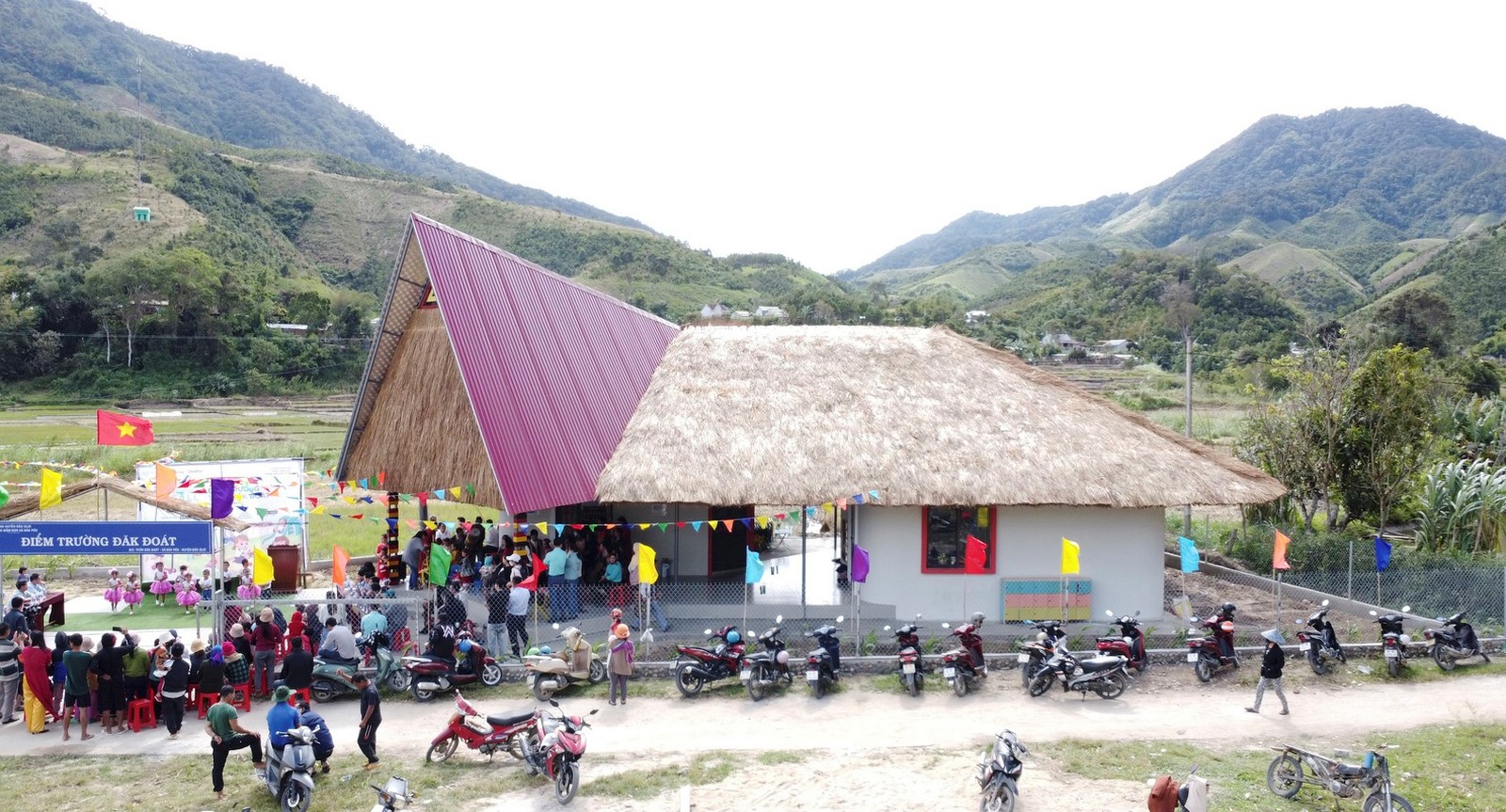
Indigenous Architecture with a Fresh Twist
Utilizing sloping roofs, the design offers a familiar yet attractive aesthetic, aiming to instill pride in the region’s architectural heritage among attending children. Thatched roofs made from grass leaves are modernized with a dual-layer structure for efficiency: a metal base for rainproofing and a grass cover for insulation and noise reduction, ideal for Kon Tum Province’s climate.
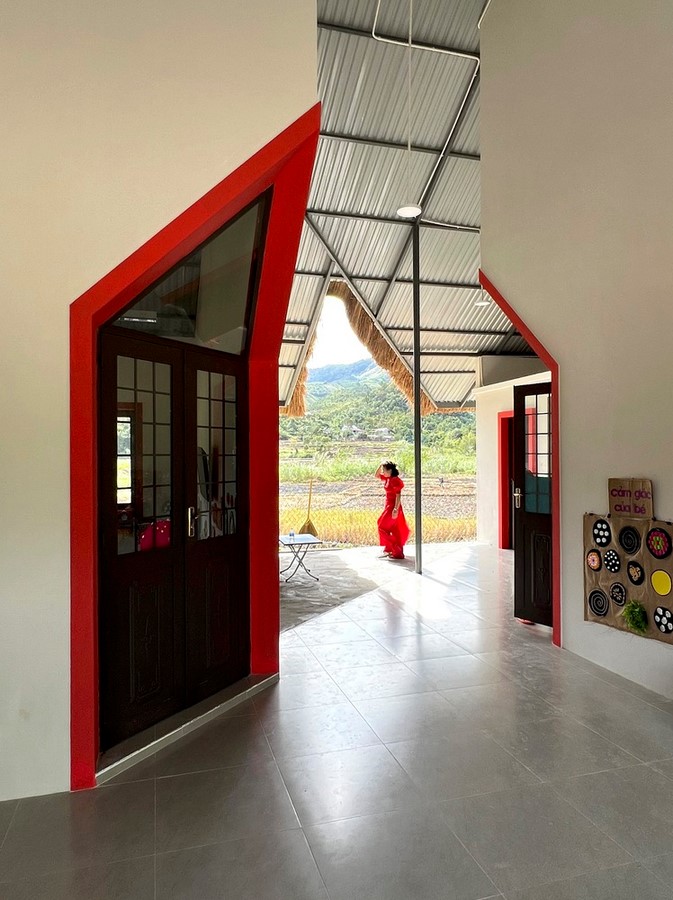
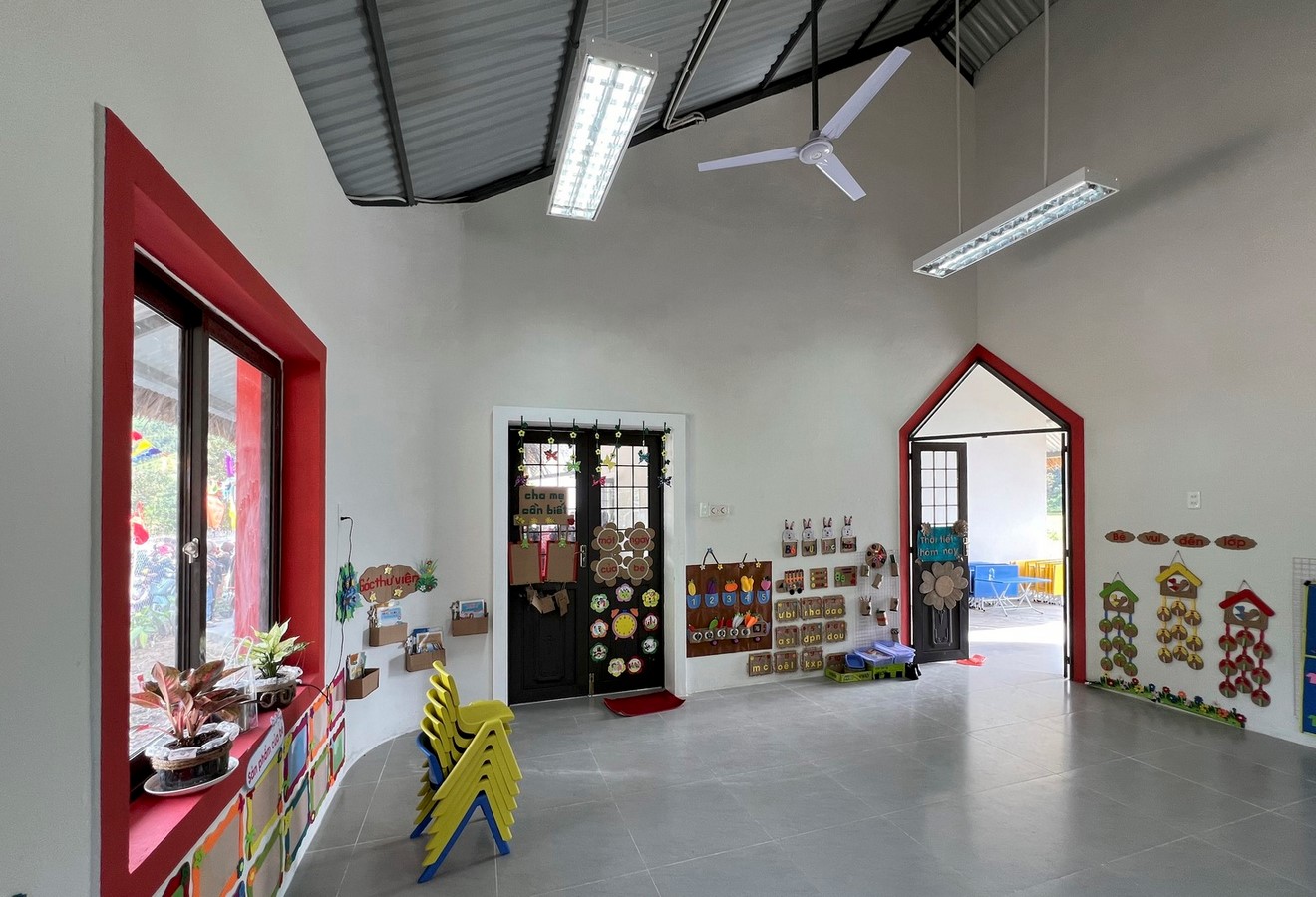
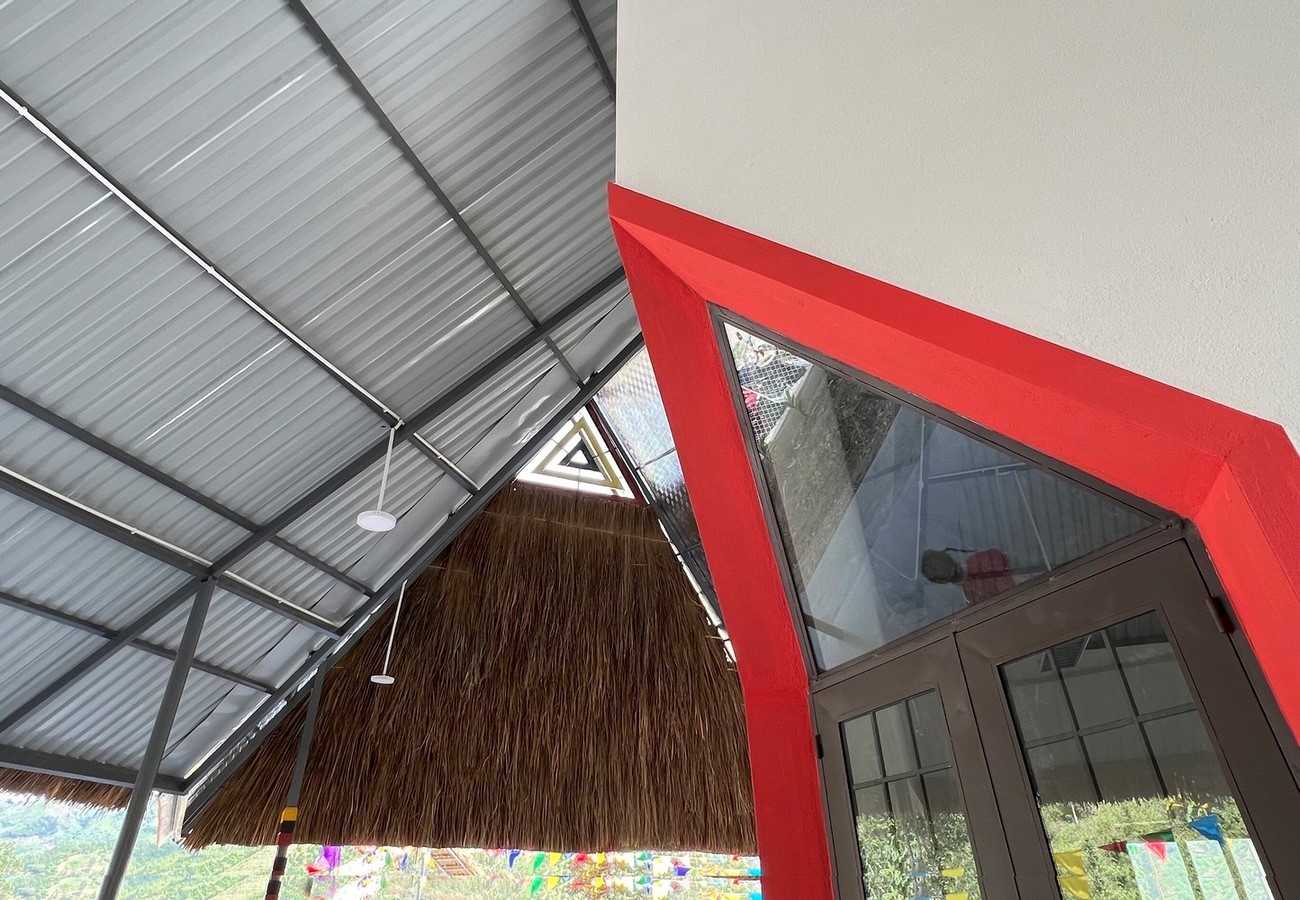
Functional Integration and Community Contribution
Despite a narrow plot, the master plan efficiently integrates the classroom block and playground. A grandstand-style entrance hall doubles as a performance space, while vegetable gardens adjacent to the playground teach agricultural skills. The school’s construction is a collaborative effort, with contributions from investors, local government, and residents, reflecting a community-driven approach to education.
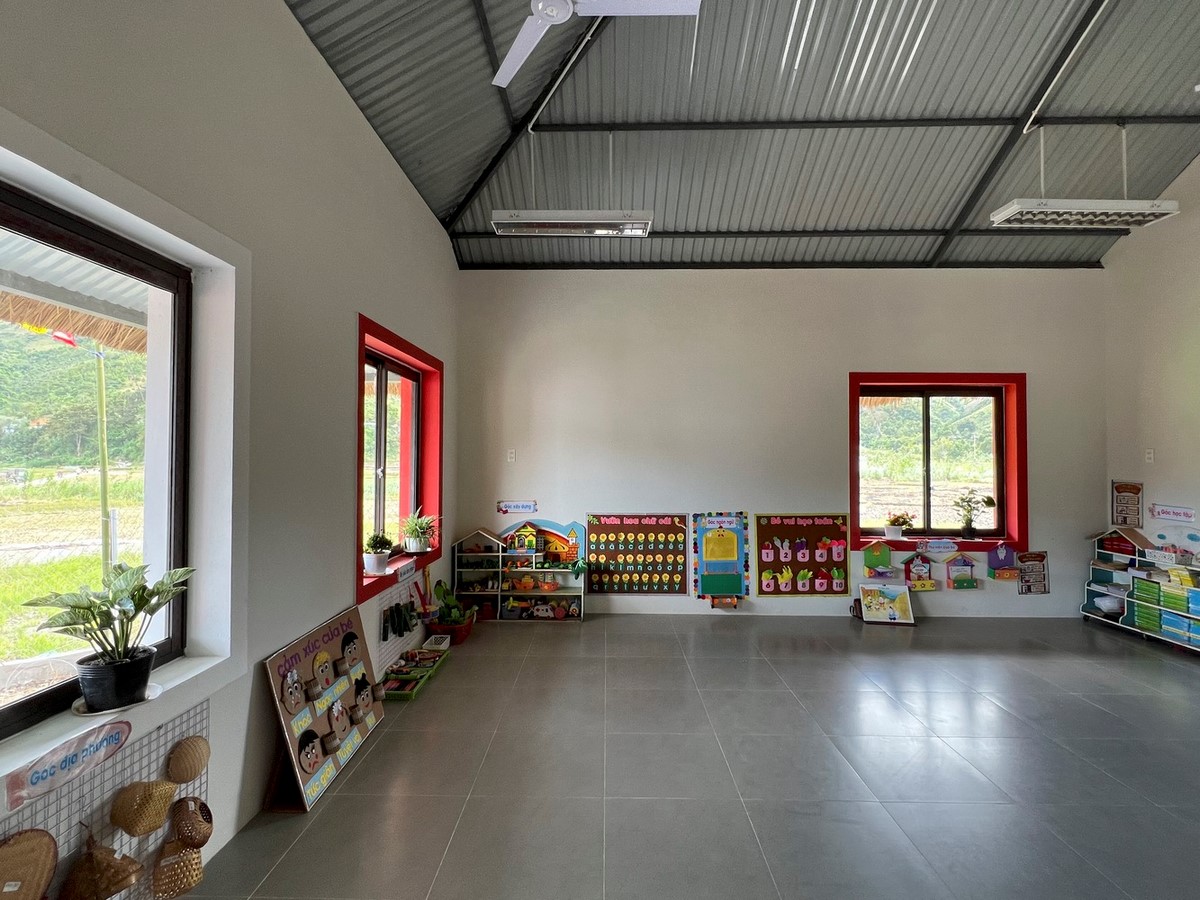
In essence, the Rooster School exemplifies a harmonious blend of tradition and innovation, offering not just education but also a symbol of community resilience and collaboration.
