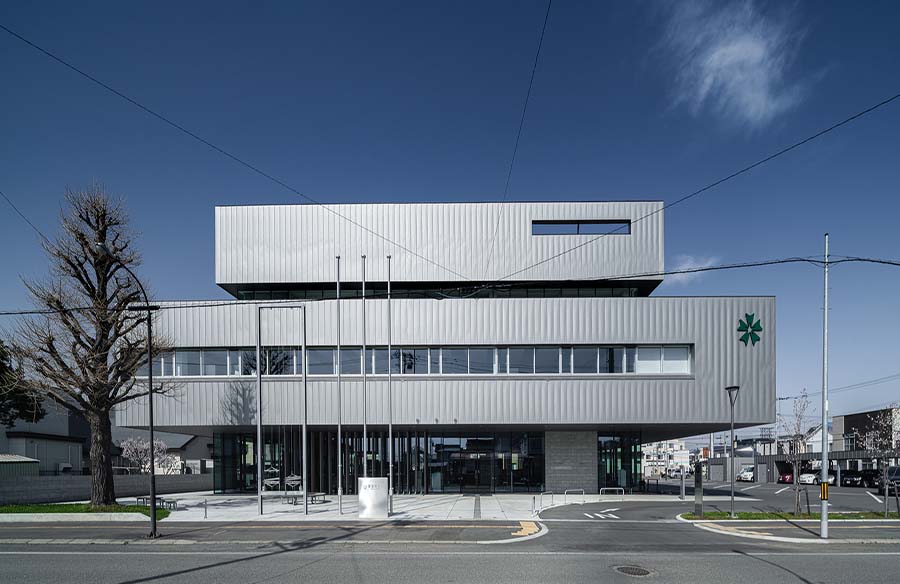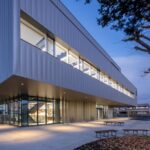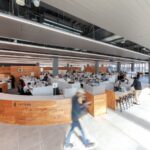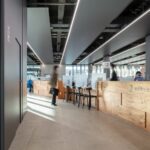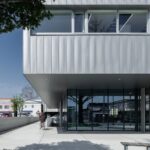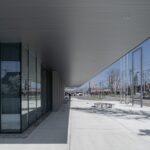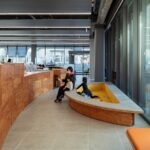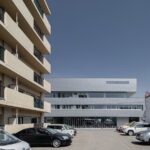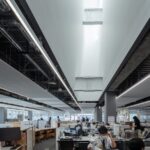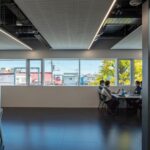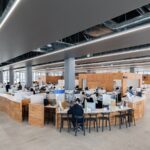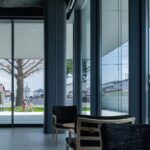Introduction
The Memuro Town Hall Government Building reconstruction project, situated in the Tokachi region, aims to revitalize the area as a hub connecting the town center and public facilities. The architects, Atelier BNK and Sozo Sekkeisha, envisioned an inclusive space within the government building that fosters community engagement and intimate town development.
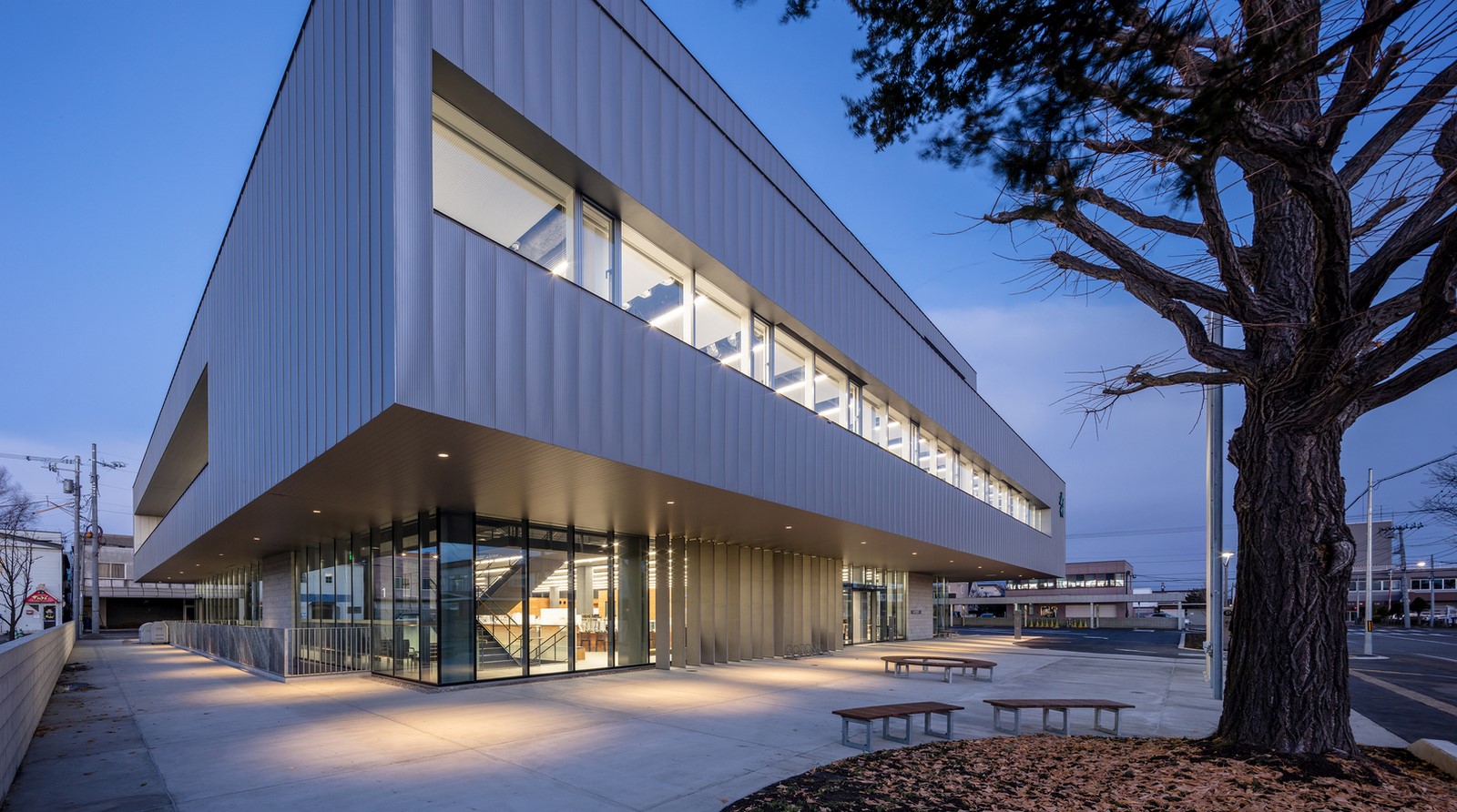
Seamless Integration and Design
The design eschews traditional front and back distinctions, featuring compact square planes stacked within the limited site. The third-floor volume is tactfully set back to harmonize with the surrounding residential scale. Deep eaves on the second floor accommodate three entrances, ensuring safe access from all directions.
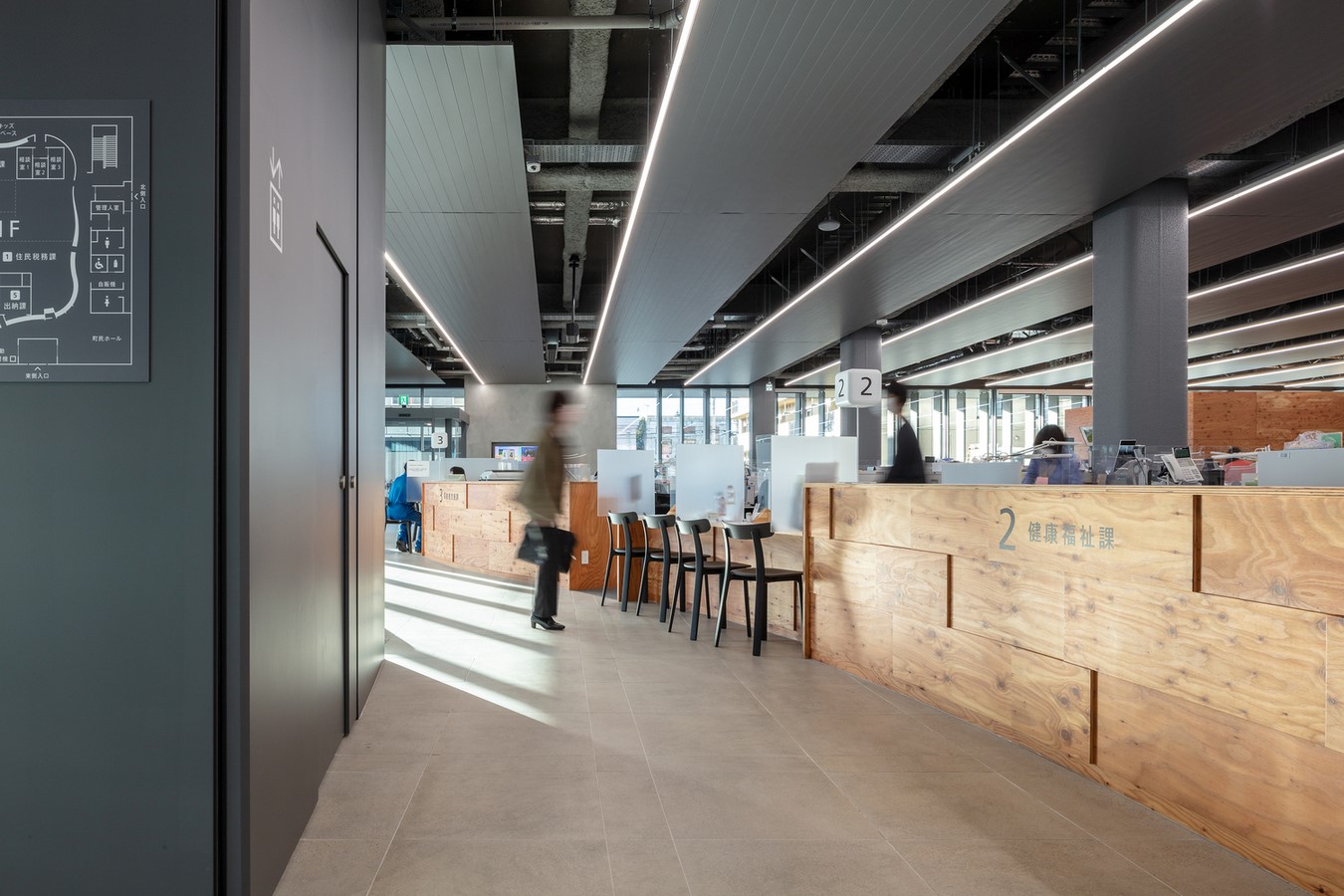
Structured Interiors and Flow
Internally, the building boasts a clear structure with distinct loop flow lines on each floor, connected by diagonally arranged vertical flow lines. The ground floor, seamlessly linked to the town, encourages interaction with scattered areas for townspeople, fostering an open environment conducive to spontaneous engagement. Triple glass enhances both insulation and transparency, promoting a welcoming atmosphere.
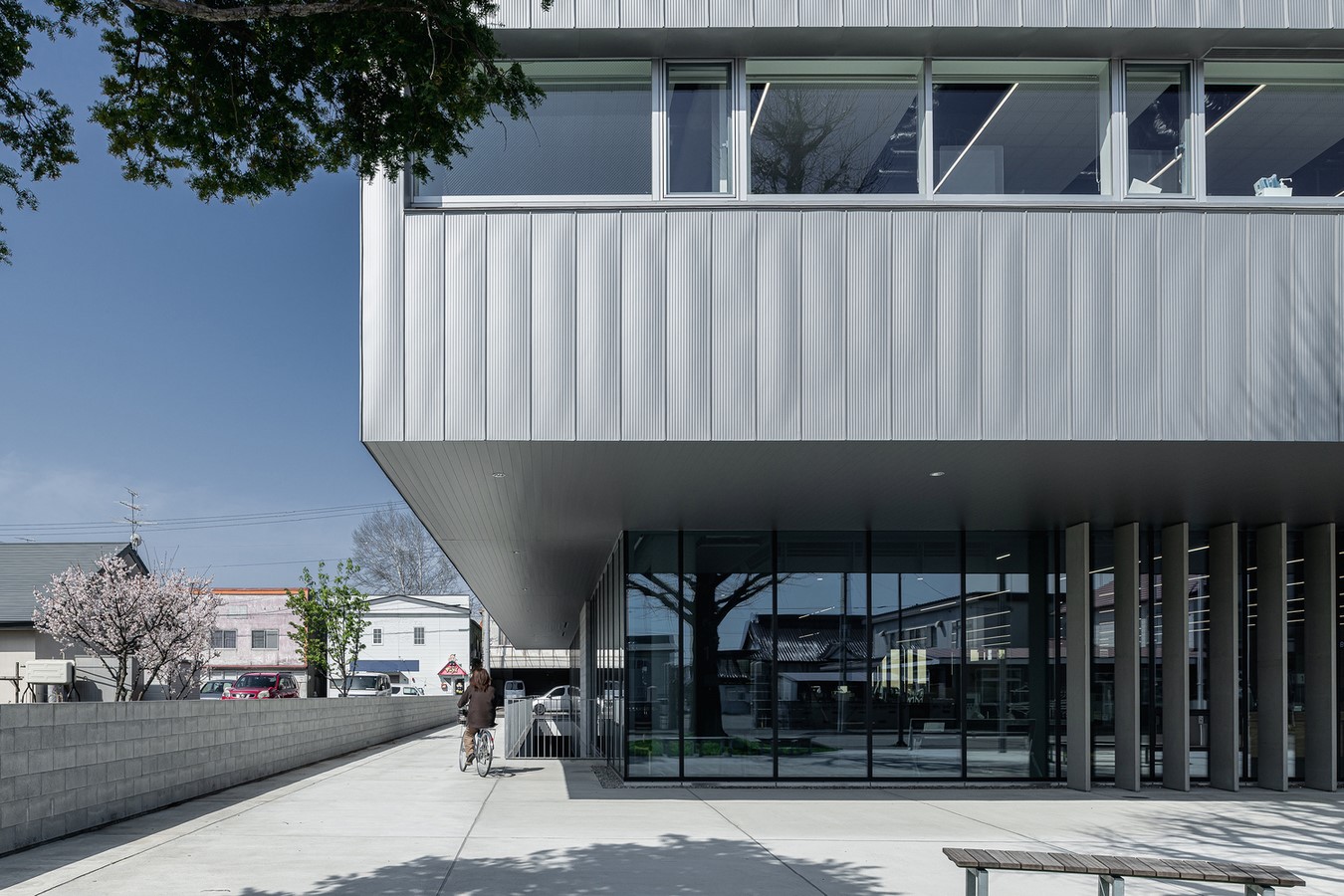
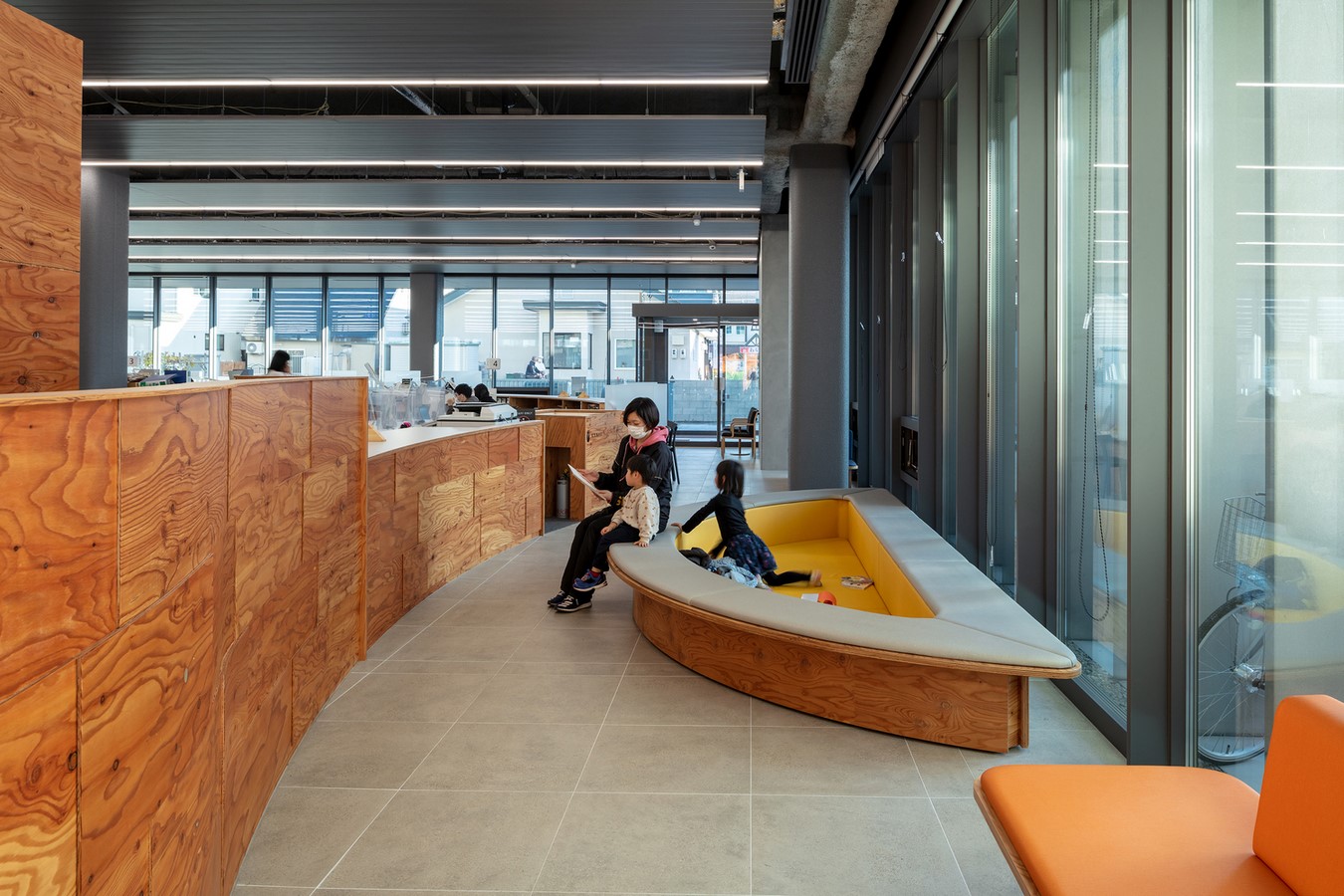
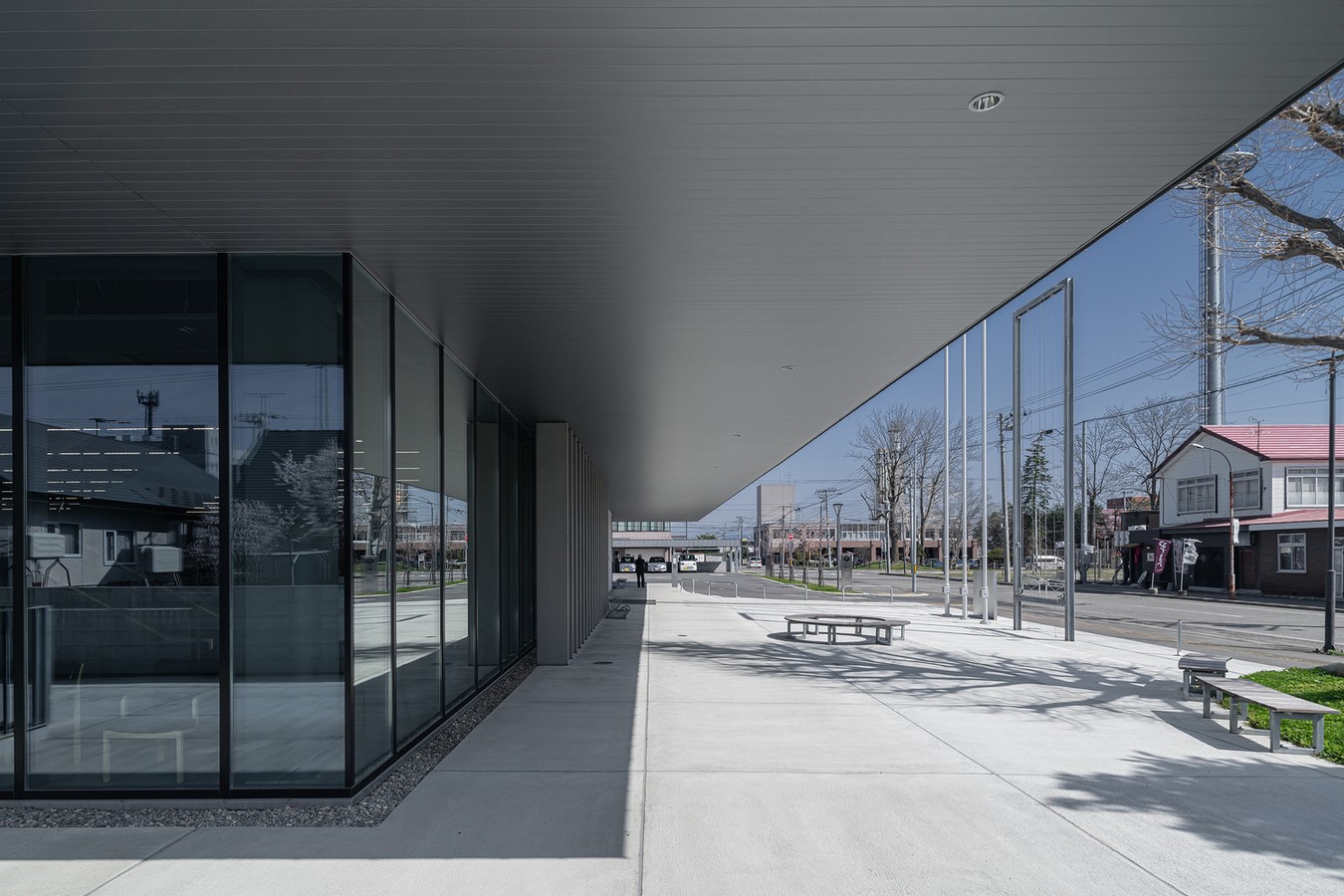
Innovative Structural Planning
Innovative earthquake-resistant measures, including damping dampers and strategically positioned walls, eliminate the need for internal braces or walls, maximizing interior flexibility. This approach ensures a compact, adaptable government building capable of accommodating future organizational changes and complexities while providing an efficient and conducive workspace.
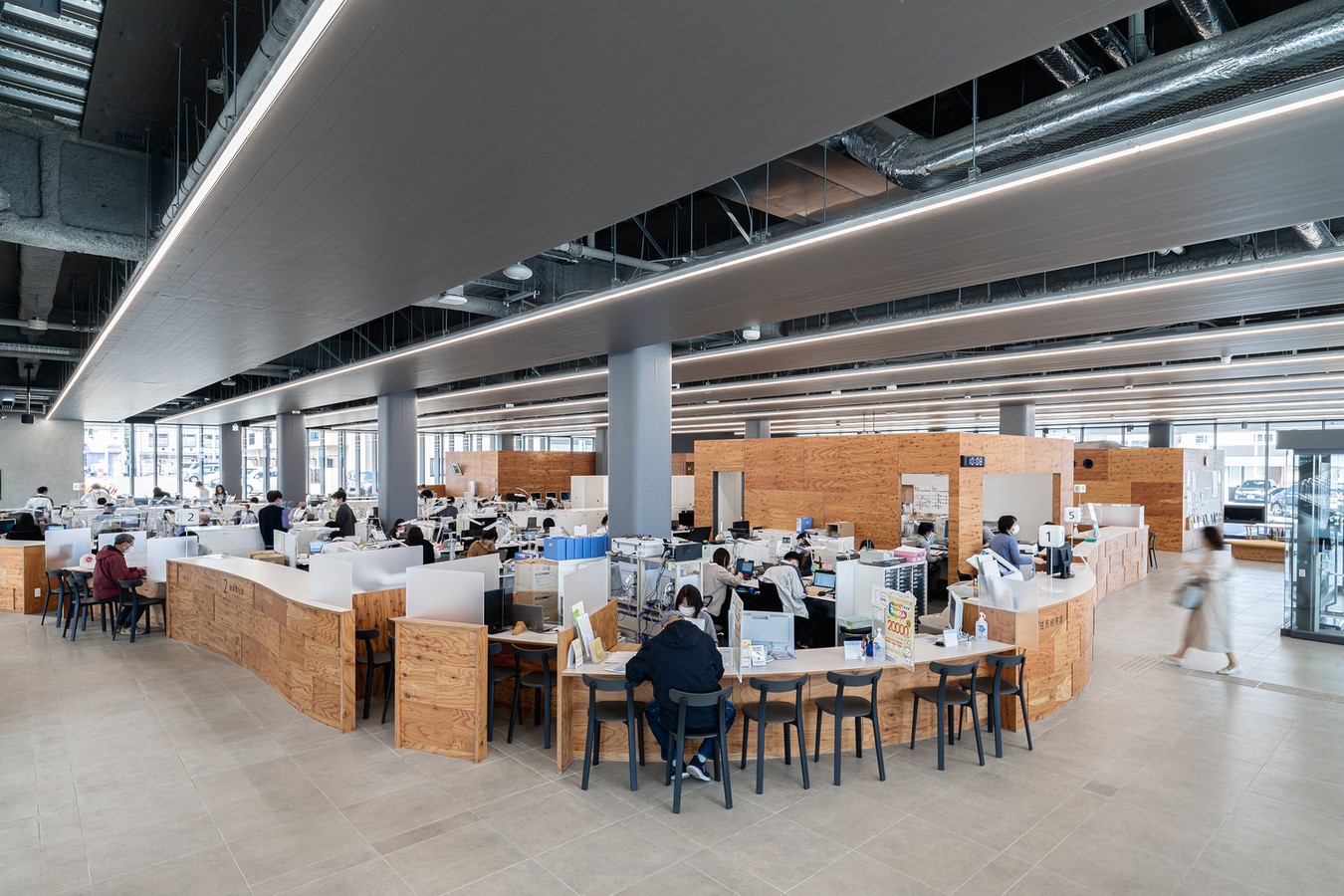
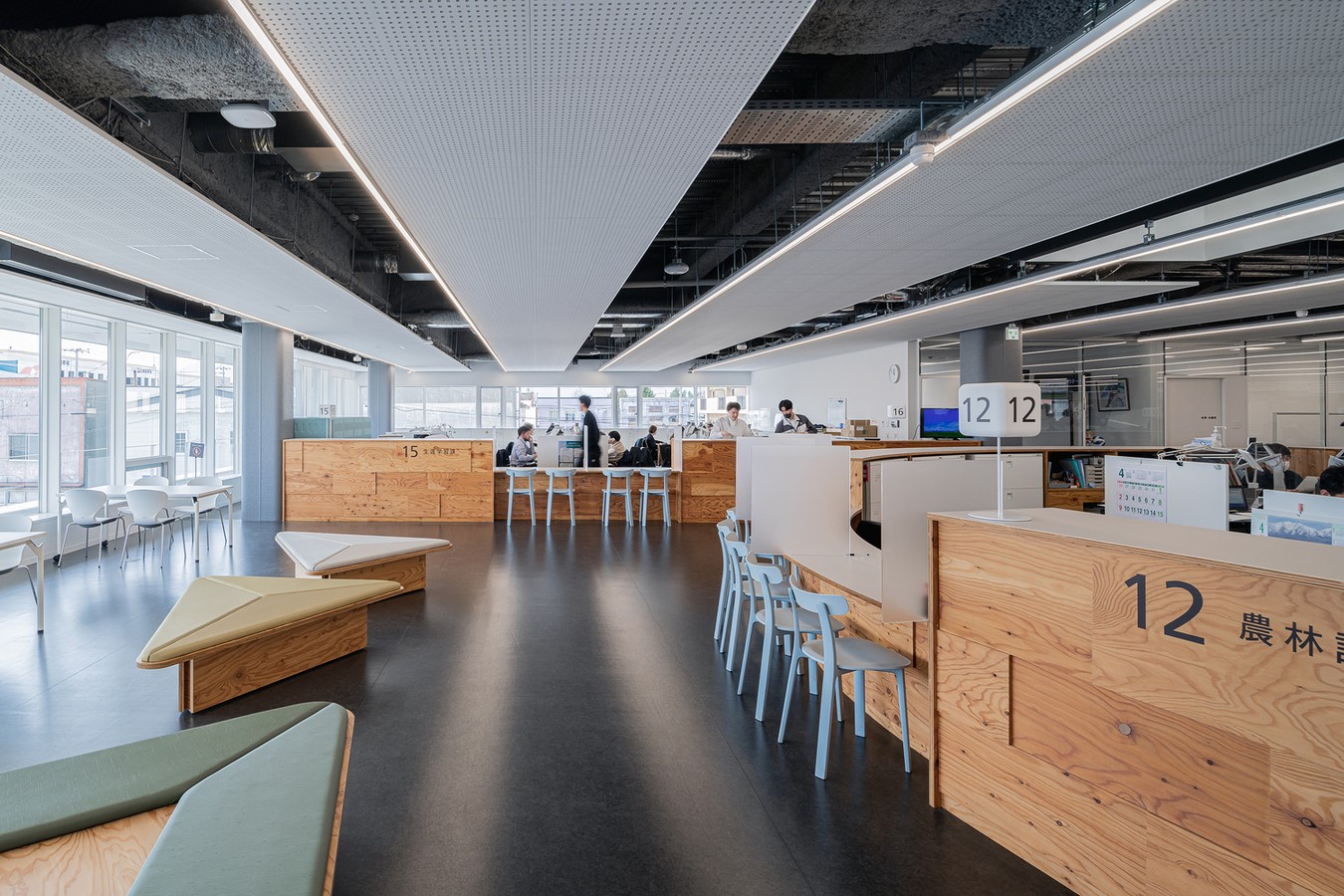
Conclusion: A Vision for the Future
The Memuro Town Hall reconstruction project embodies a forward-thinking approach to community-centric design and urban development. By seamlessly integrating with its surroundings and prioritizing flexibility and functionality, the government building serves as a dynamic nucleus for communal interaction and civic engagement, laying the foundation for a vibrant and resilient town center.
