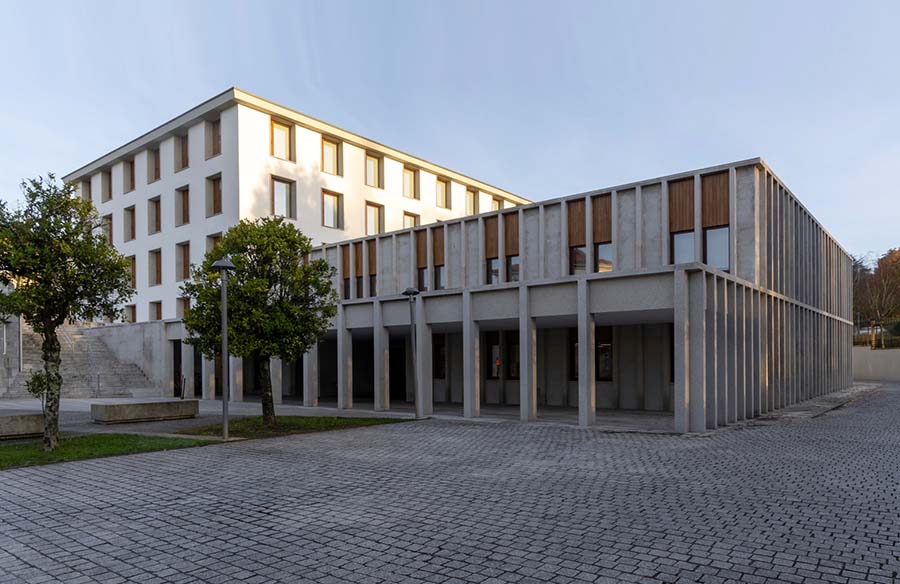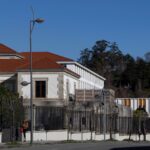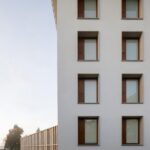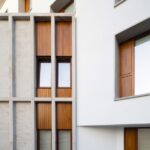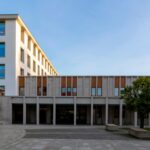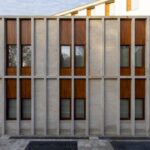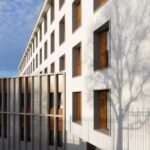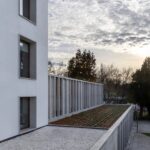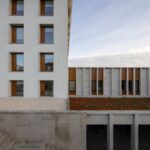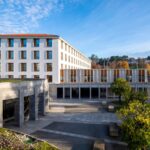Background
In collaboration with MIBA Architects, Díaz y Díaz Arquitectos undertakes the first phase of the interior renovation and reorganization of the San Caetano administrative complex, with a particular focus on rehabilitating and renovating the envelope of the left rear building, known as the former “Espellos” building.
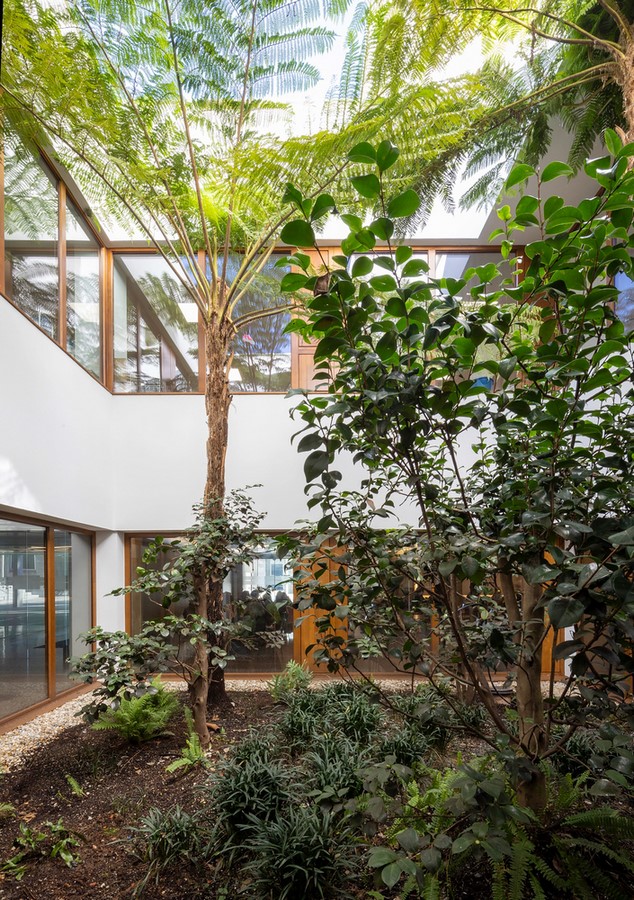
Building Configuration
Originally constructed in 1985, the Espellos building deviates from the configuration and typology of the original structures on the site. Comprising two distinct sections, the building features a lower trapezoidal section spanning the ground and first floors, topped by an upper rectangular section extending over it.
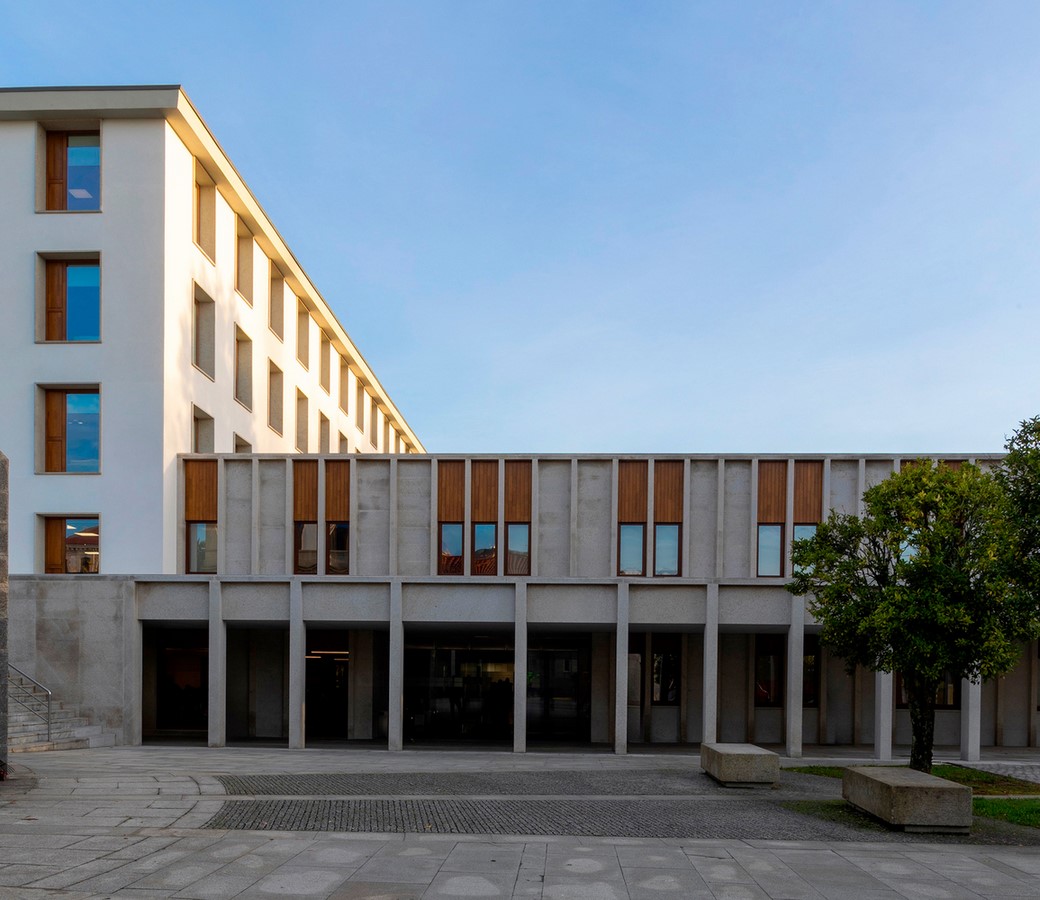
Energy Efficiency Enhancements
The renovation project prioritizes energy efficiency improvements, prompting various modifications to the building envelope. These adjustments aim to imbue the structure with a contemporary aesthetic while harmonizing with the existing complex. A continuous base is introduced to create a cohesive appearance with the overall complex and establish a welcoming public space at the entrance.
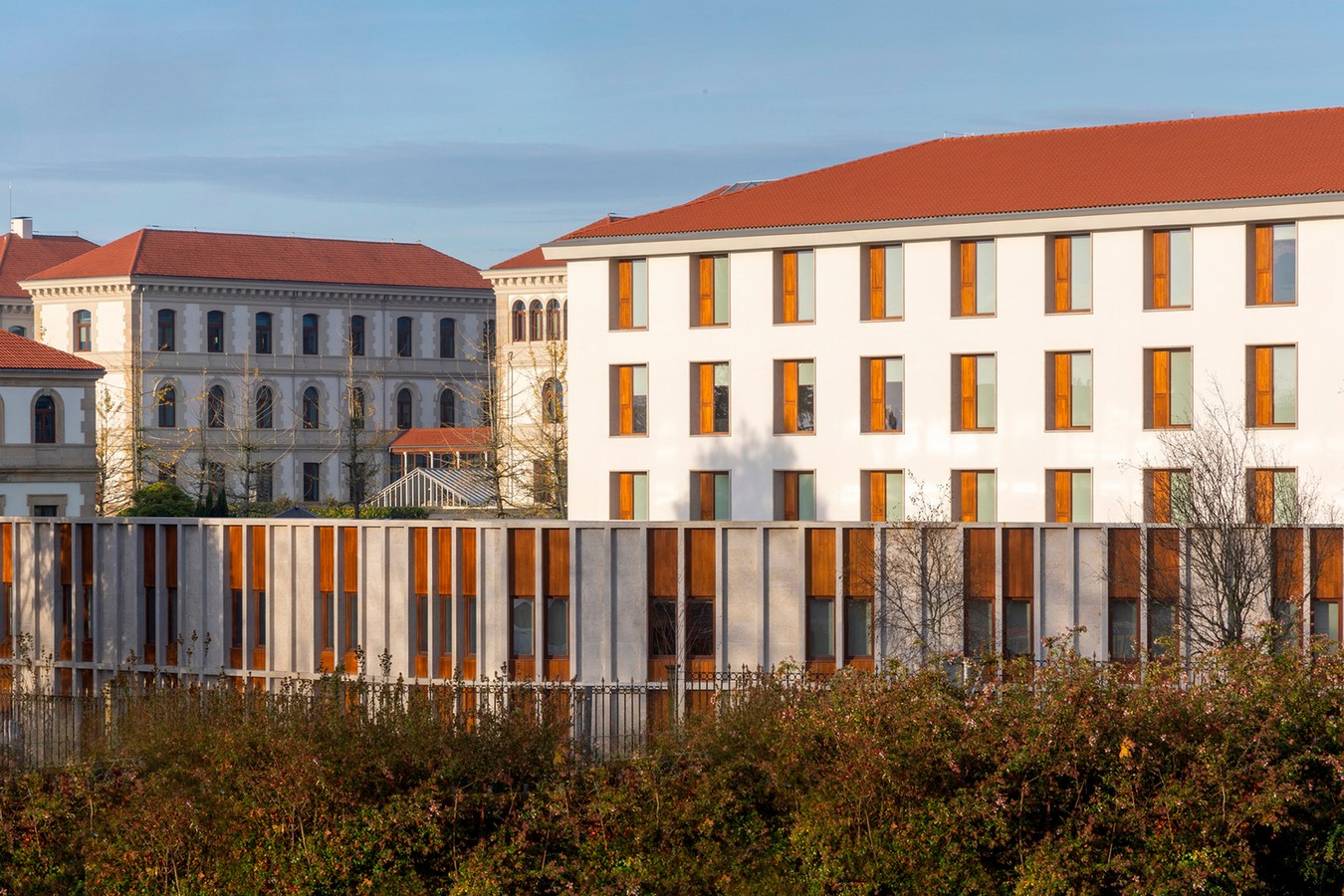
Improved Working Conditions
Central to the renovation is the objective of enhancing working conditions for administrative staff and elevating service quality for the public. To achieve this, a new facade is proposed, characterized by high-energy performance and an aesthetic coherence with the surrounding buildings. The chosen envelope materials, including pitched tile roofs, white mortar facades, wooden joinery with granite surrounds, and granite baseboards, maintain a visual continuity with the historical buildings while embracing a modern interpretation.
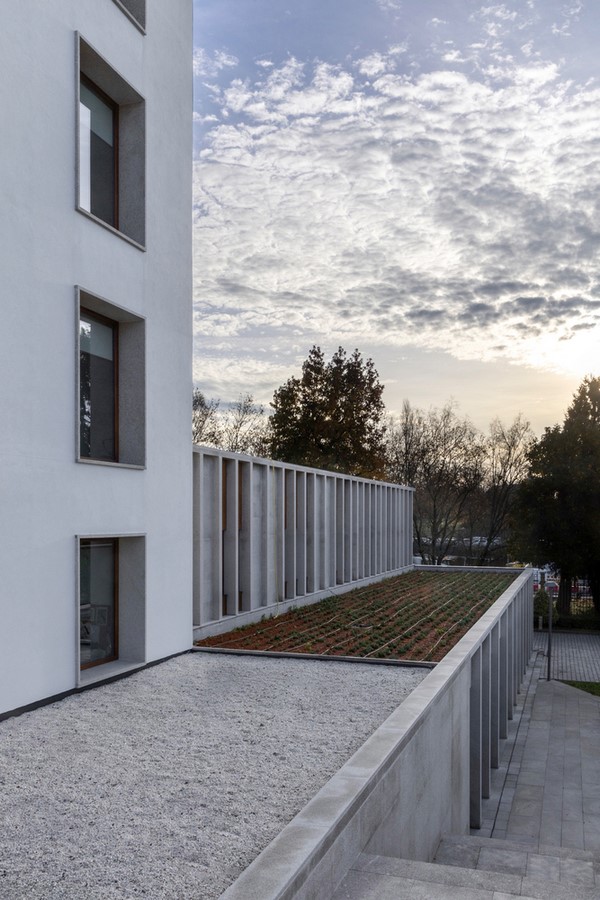
Sustainable Systems Integration
In addition to facade enhancements, the intervention encompasses the installation of a new air conditioning system and the incorporation of renewable energy systems such as biomass and photovoltaic solar panels. These measures are integral to optimizing the building’s energy performance and aligning with contemporary sustainability standards.
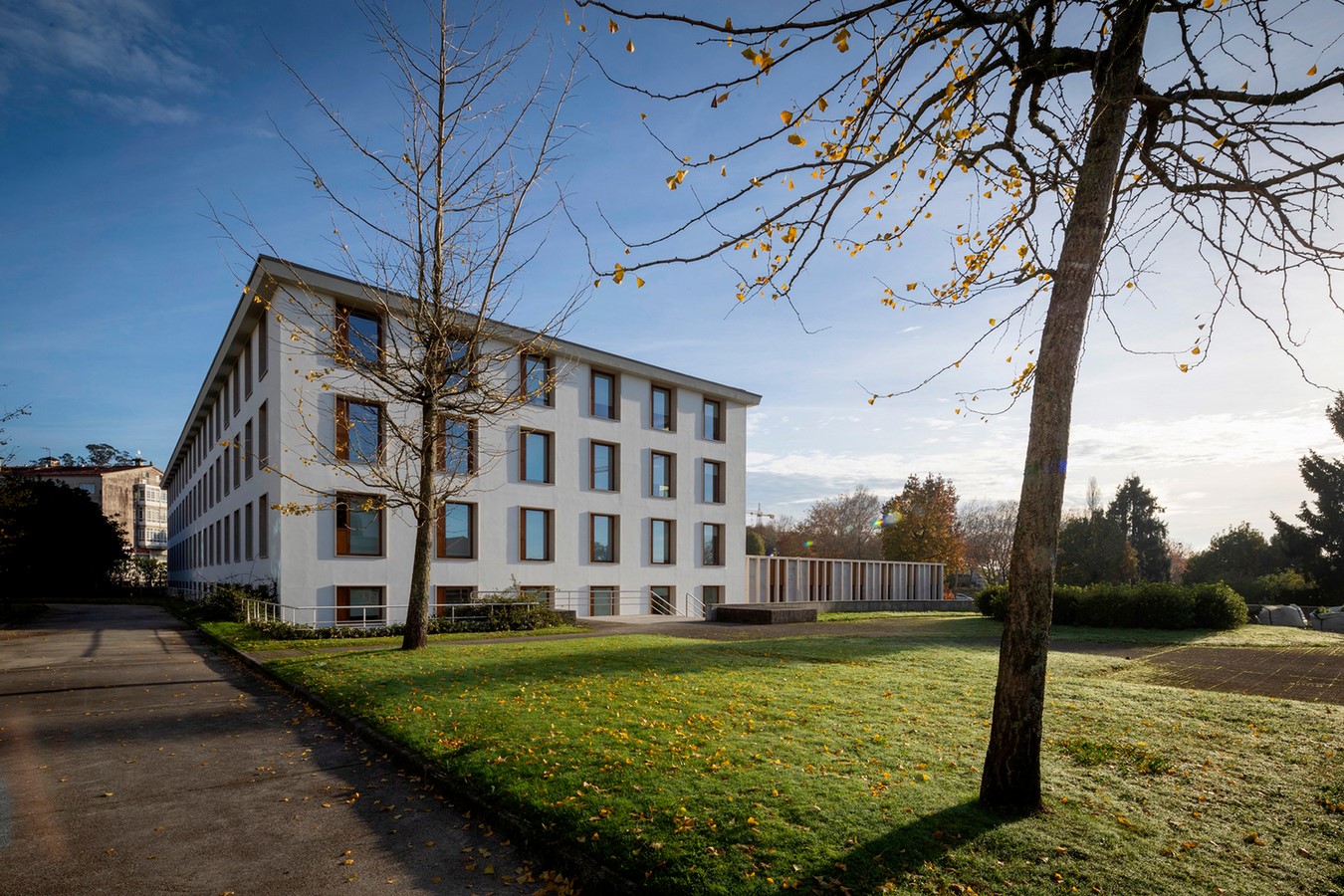
In summary, the Renovation of the Espellos Building Envelope exemplifies a thoughtful approach to energy-efficient design, blending modern interventions with respect for historical context to create a harmonious and sustainable architectural solution.
