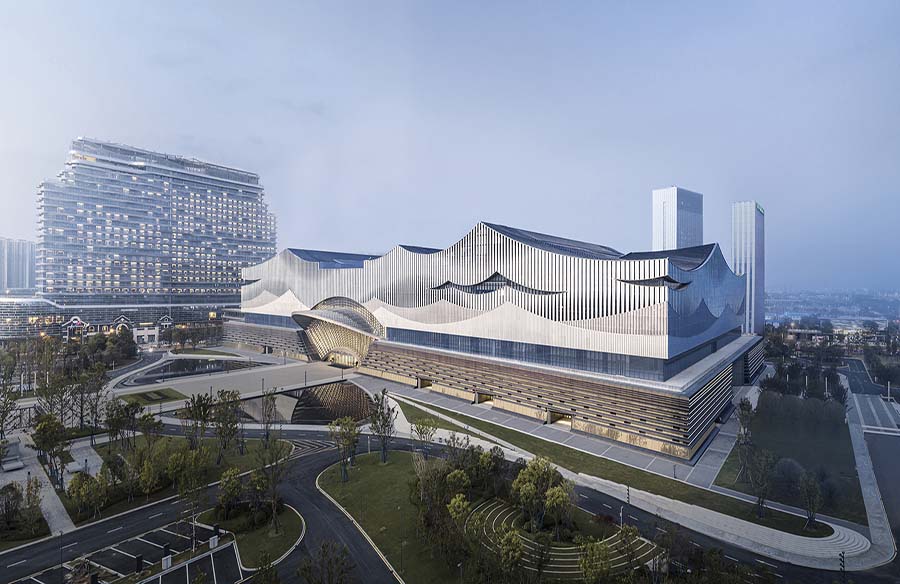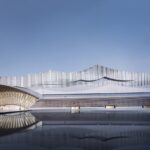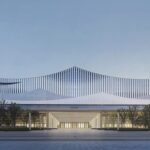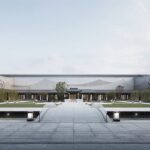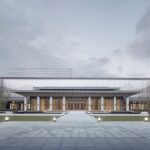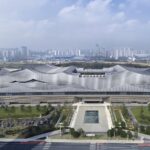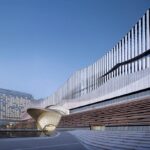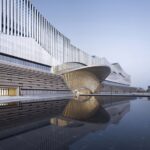Project Overview
The Changsha International Conference Center, situated in the High-speed Railway New Town of Changsha City, serves as a prominent landmark in central China. Covering a land area of approximately 212,700 square meters and boasting a gross floor area of around 170,000 square meters, this architectural marvel comprises three floors above ground and one underground floor. With 60 conference halls and rooms accommodating up to 10,500 people, it stands as the largest conference center in central China.
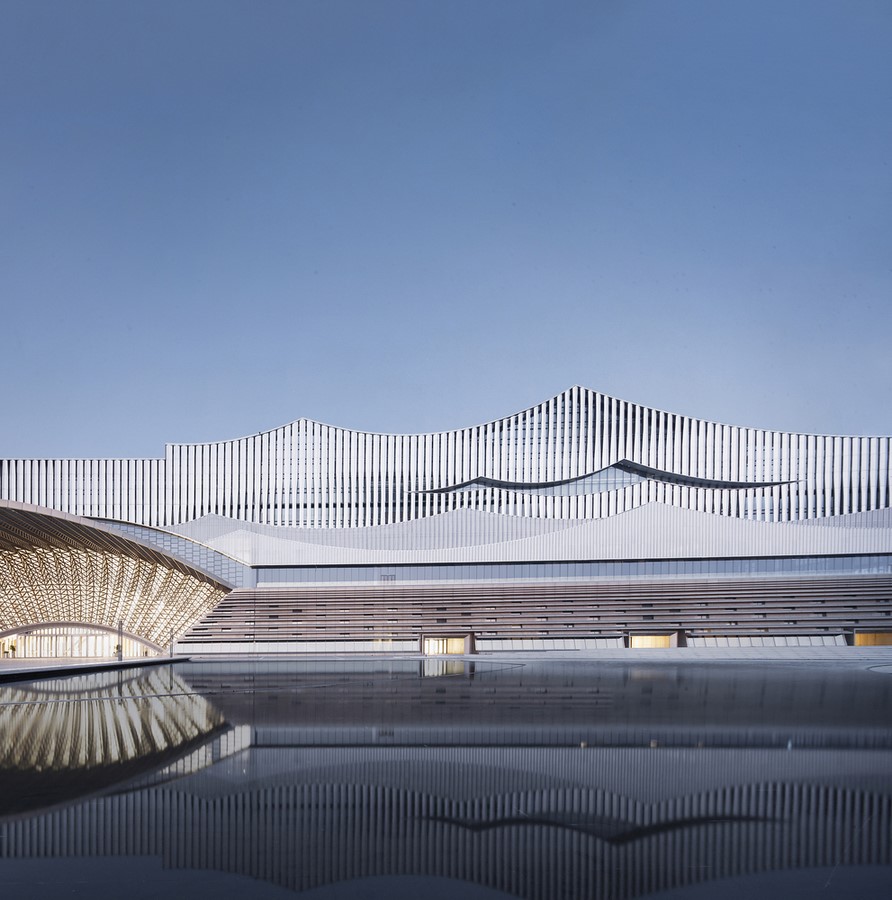
Design Concept
Embodying the essence of traditional Chinese aesthetics, the design of the conference center draws inspiration from Chinese culture and art, integrating natural, architectural, and cultural elements seamlessly. The spatial sequence of “front square – waterscape – welcoming entrance – ceremonial square” evokes a sense of grandeur and ritual, showcasing the majestic style of Chinese architecture. The building’s facade, inspired by Chinese landscape ink paintings, features 7,500 perforated metal panels arranged in a landscape painting-like pattern, creating a captivating interplay of light and shadow reminiscent of ink-wash paintings.
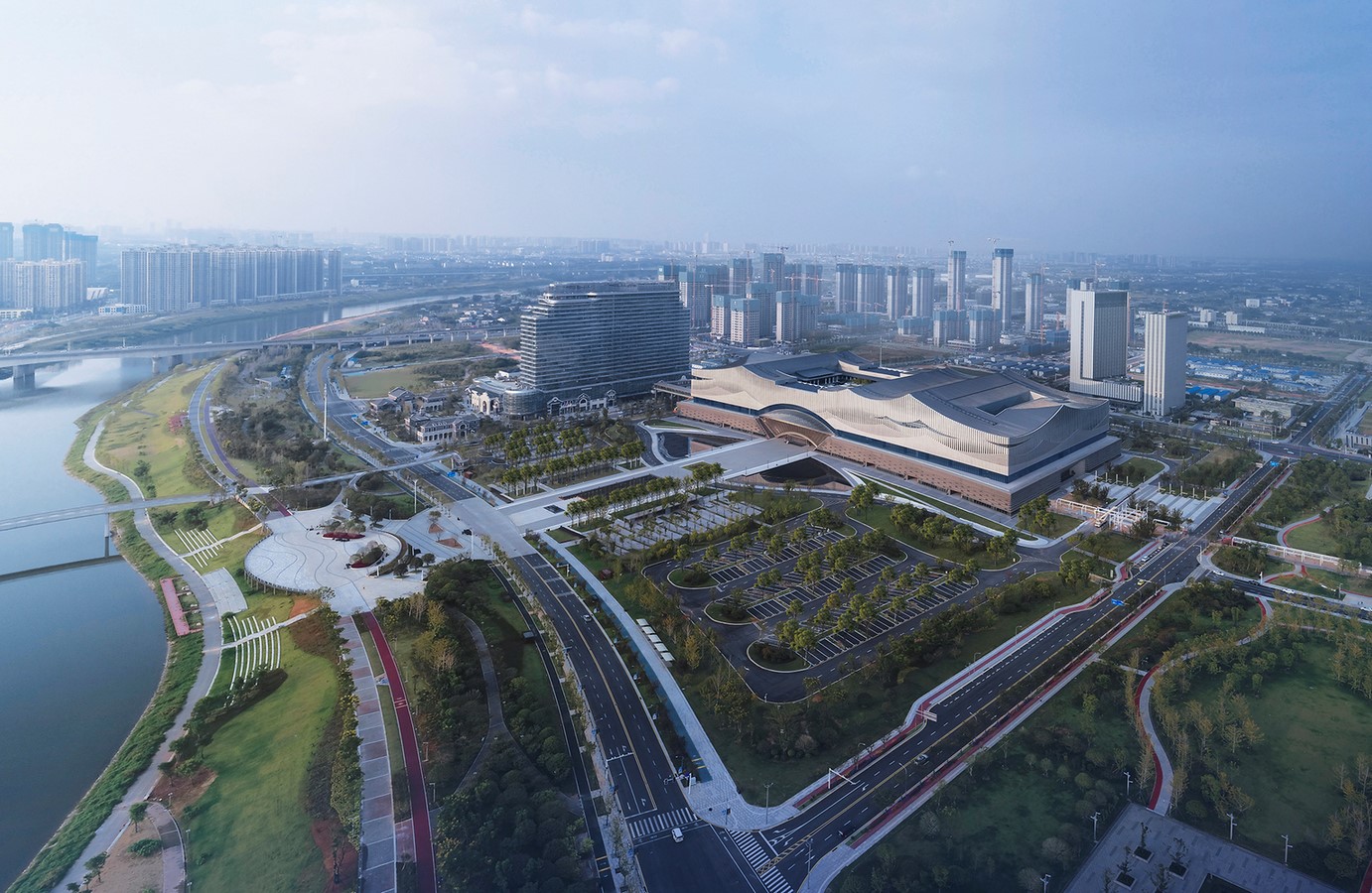
Imagery and Symbolism
The design of the conference center pays homage to the rivers of Hunan, recreating the bamboo slips and rivers through its facade. The roof garden, inspired by the Yuelu Academy, encapsulates its essence, creating a unique Cloud Academy that carries on the spirit of Chinese and Hunan cultures. These design elements not only add aesthetic value but also reflect the cultural heritage and identity of the region.
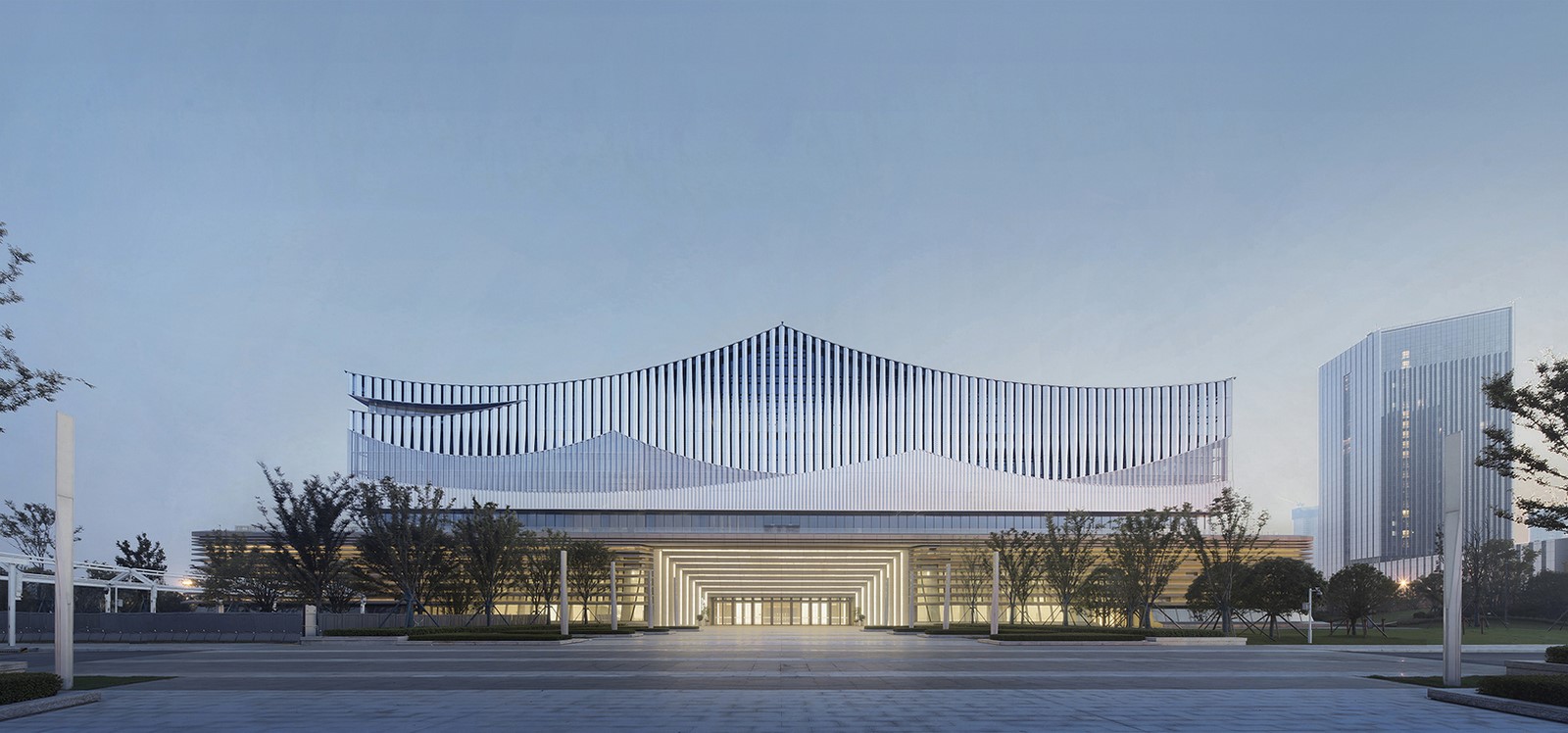
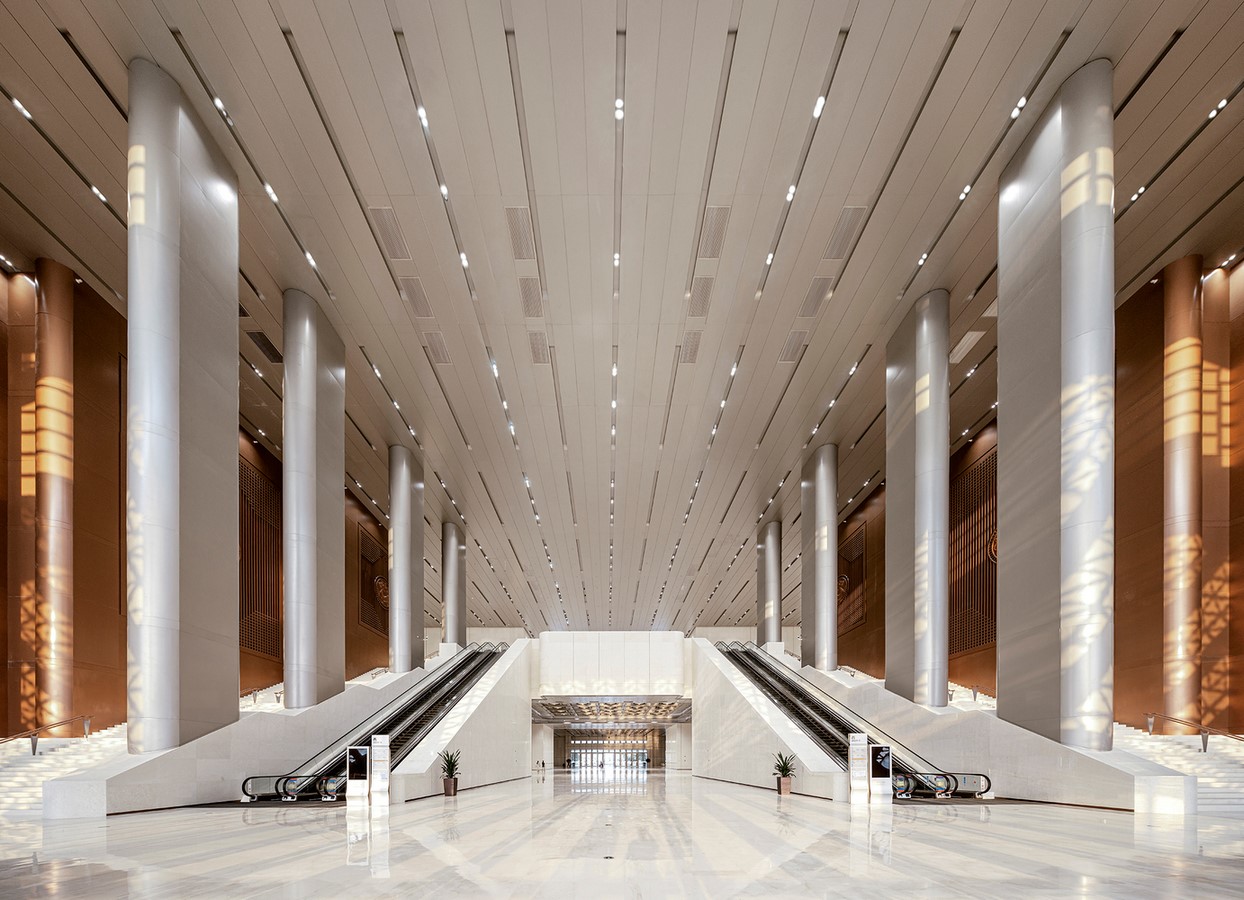
Functionality and Sustainability
Built as an international multi-functional “urban living room,” the conference center features a distinctive layout based on the principle of “convention-driven exhibition, flexible division, and combination.” Its flexible spaces can accommodate diverse conference needs, enhancing its utilization rate and economic viability. Moreover, the project incorporates low-carbon and energy-saving strategies to achieve a zero-carbon building design, significantly reducing operational costs and fulfilling green building standards.
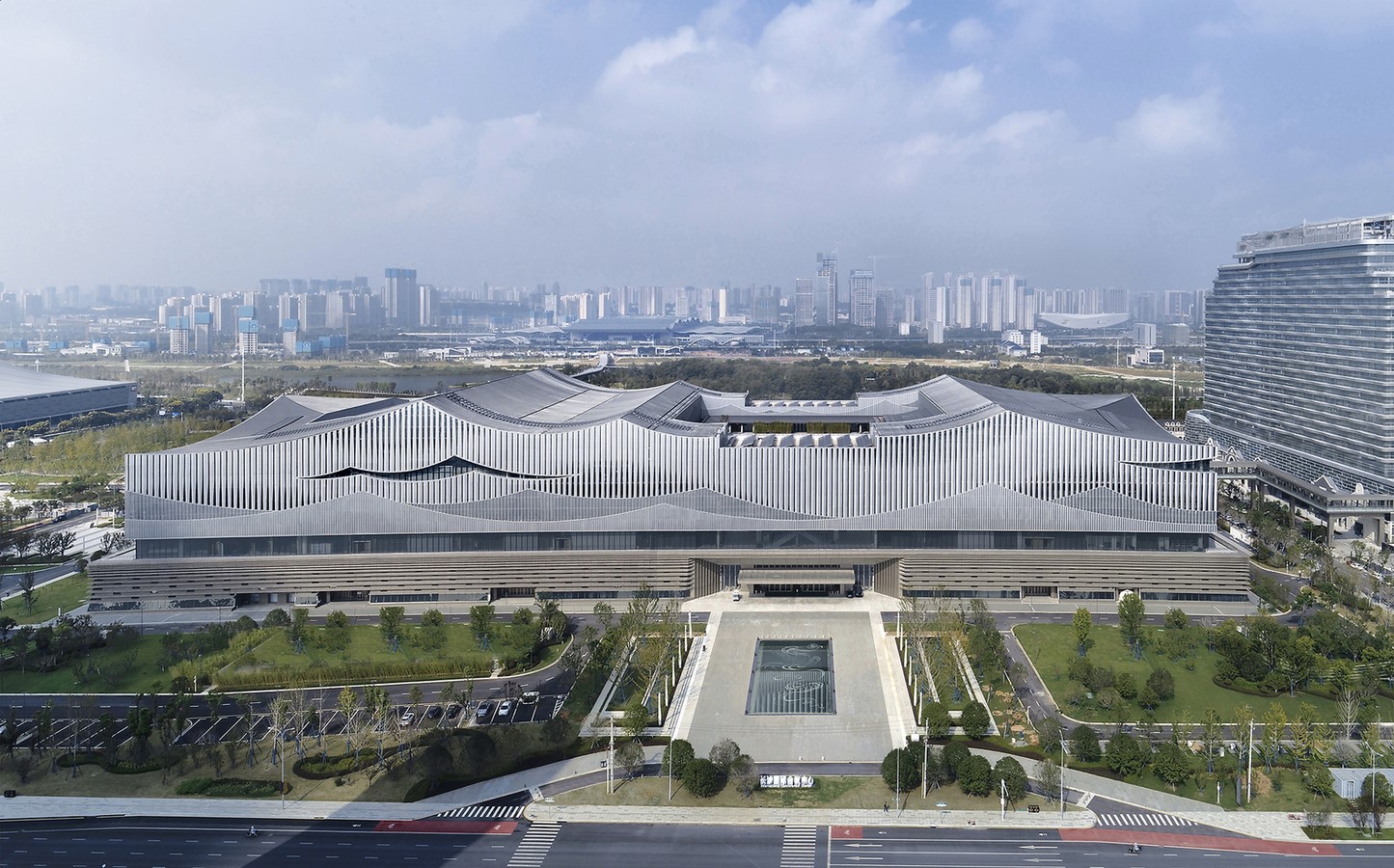
Master Planning and Benefits
With an intensive layout and a focus on maximizing outdoor activity venues, the project conserves land and promotes sustainability. The conference center serves as a catalyst for city development and economic growth, hosting numerous international events and augmenting Changsha’s global connectivity and influence. Since its inauguration, it has operated efficiently, contributing to the city’s identity and attractiveness while bolstering commodity circulation, technical exchanges, and economic cooperation.
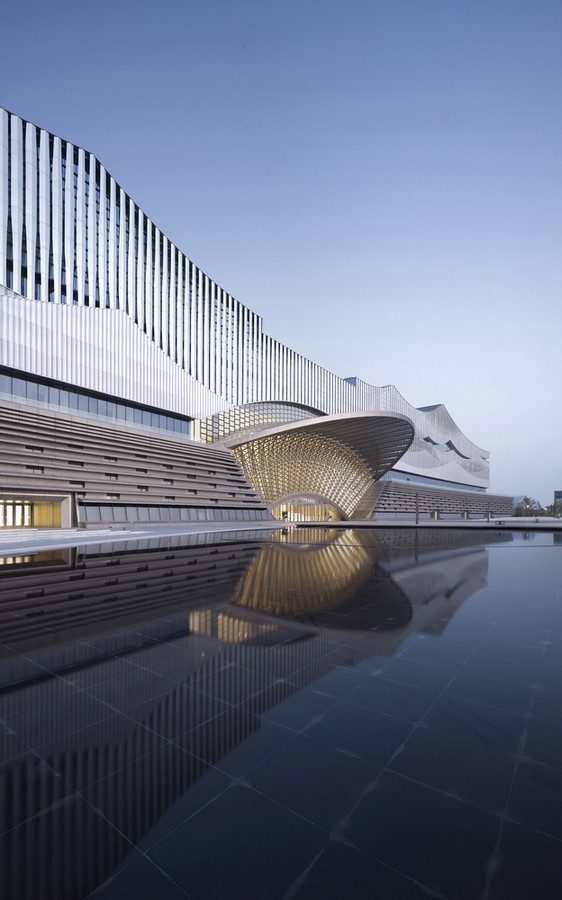
The Changsha International Conference Center stands as a testament to architectural innovation and sustainability, embodying the spirit of Chinese culture while shaping the future of conference venues in central China.
