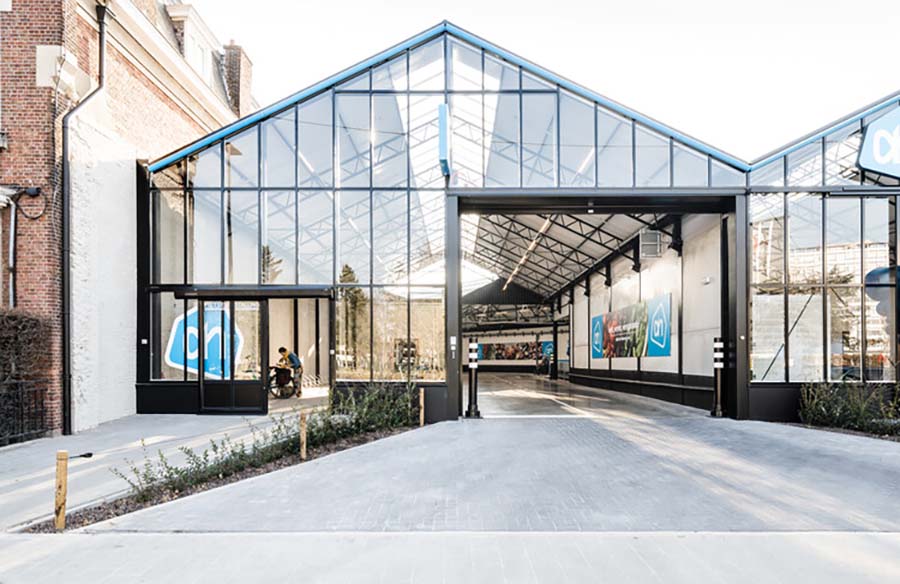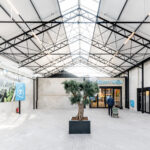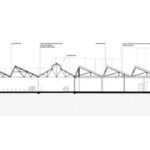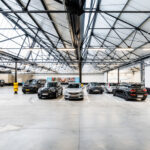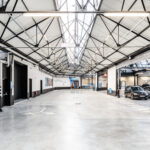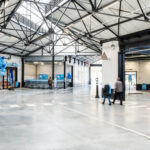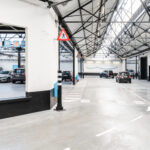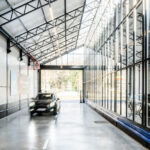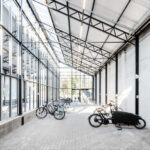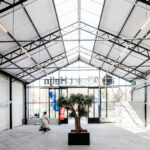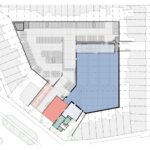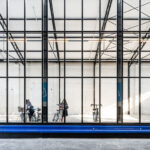Situated just outside the Antwerp ring road, Elisabethlaan 214-216, a former Minerva garage with an adjoining director’s house, underwent a transformation after a period of partial vacancy. The site was revitalized to accommodate a supermarket, parking, logistics zone, and local shop with a top-floor flat.
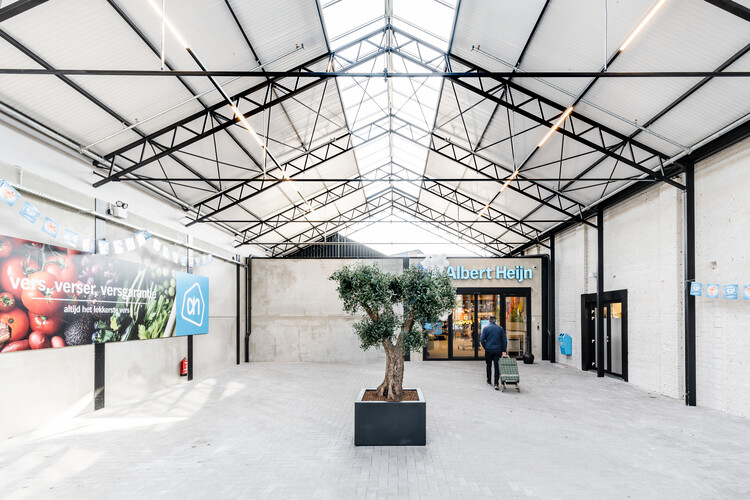
Rethinking the Structure
The front building of the former garage, in poor condition, was unsuitable for the supermarket and parking needs. Thus, it was replaced with a double greenhouse while preserving the garage within the facade height of the side buildings. The new construction, designed symmetrically, serves as both an entrance volume and a new face for the site.
Integrating Functionality
The greenhouse is divided into sections for vehicle access to the car park and logistics area, as well as separate access for cyclists. The right-hand section serves as the entrance hall for visitors to the local shop and supermarket, ensuring a smooth flow of traffic and accessibility.
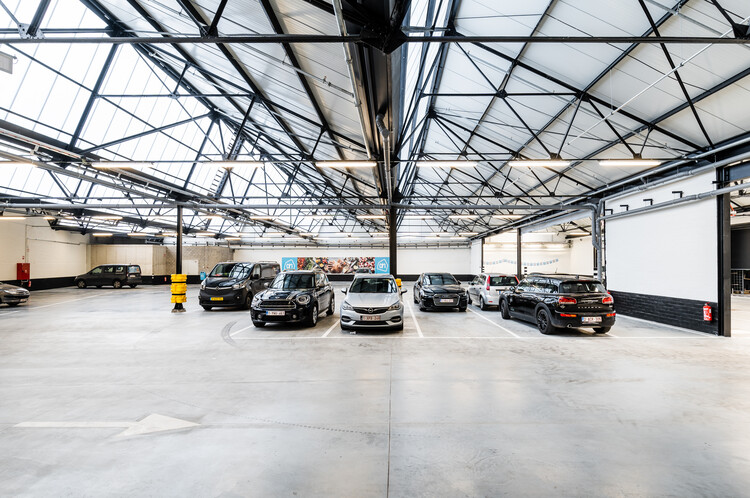
Preserving Heritage
The existing truss structure and dividing walls of the adjoining gardens were renovated and reinforced, maintaining the site’s historical integrity. To minimize visual impact, the supermarket was insulated internally, while efforts were made to establish visual and formal connections with the surrounding buildings and residential environment.
Harmonizing Architecture
Optimal integration into the surrounding buildings was achieved through the selection of an architecture that diverges from the typical appearance of a supermarket. This atypical approach ensures a seamless blend with the existing urban fabric while revitalizing the site for contemporary use.
By preserving historical elements and reimagining the site’s functionality, Elisabethlaan Conversion exemplifies a harmonious fusion of heritage and modernity, breathing new life into a once-neglected space.
