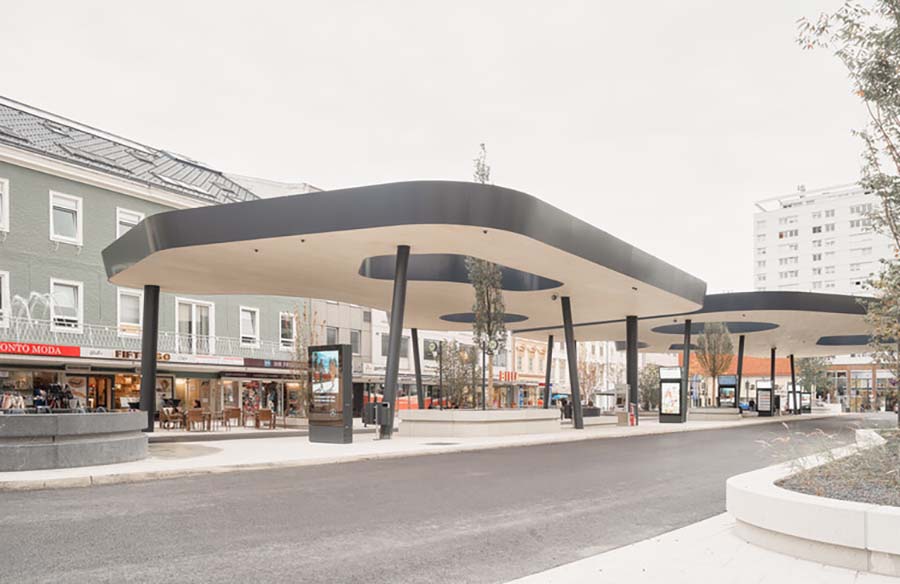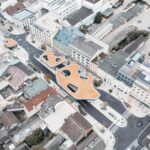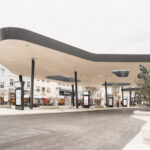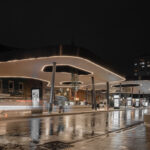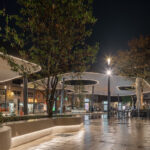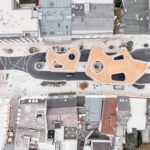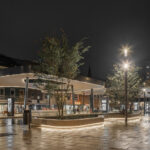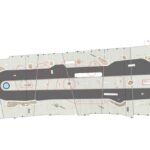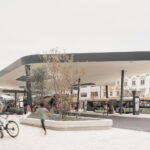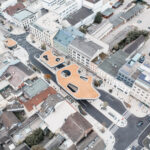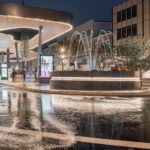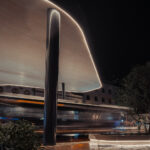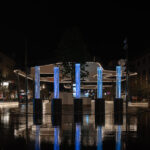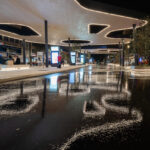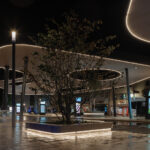The transformation of Part A of Kaiser-Josef-Platz in Wels, Austria, unveiled in 2021, aims to bridge the gap between urban and rural landscapes while preserving an urban identity. Designed by atelier dede and Steinkogler Aigner Architekten, the project draws inspiration from the surrounding context and historical heritage, integrating climate-friendly elements and green spaces to create a vibrant urban environment.
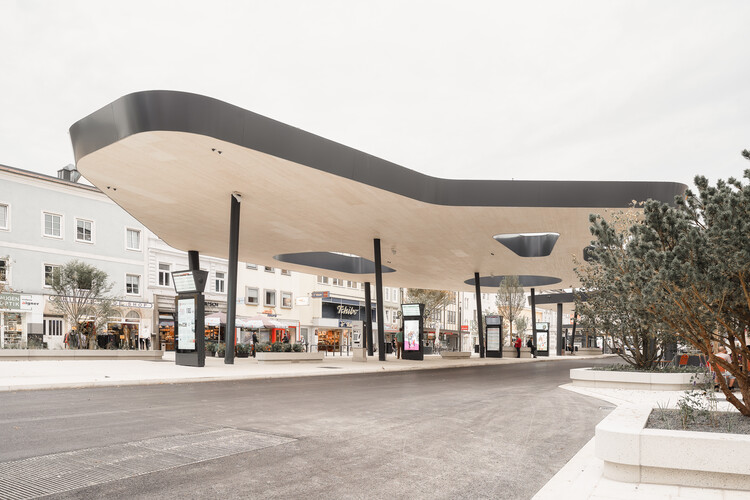
Urban Revitalization with a Green Touch
The redesign of the square prioritizes pedestrian comfort and environmental sustainability. A key challenge was reconfiguring the space to accommodate the simultaneous stoppage of eight 18-meter-long articulated buses. The square features three distinct roof structures designed to provide shade and cooling, incorporating elements such as roof greenery and wood to combat heat during hot days. Inlays on the roofs, mirrored by landscape islands below, enhance cooling through natural ventilation. Trees, symbolizing a shift towards greener urban design, are strategically planted to offer shade and promote biodiversity.
Pedestrian-Friendly Design and Spatial Expansion
The redesign focuses on enhancing the pedestrian experience, with expanded peripheral areas and enlarged bus islands providing more room for pedestrians to stroll and gather. The continuation of pavement as a “carpet” signifies the mouth of one of the city’s busiest shopping streets. Bright granite stones from the Bavarian Forest delineate pedestrian areas from roadways, contributing to the square’s distinct identity. Raised concrete planting islands house climate-friendly plants and trees, inviting visitors to relax in shaded areas. Perennials and grasses further enrich the plantings, serving both aesthetic and ecological purposes.
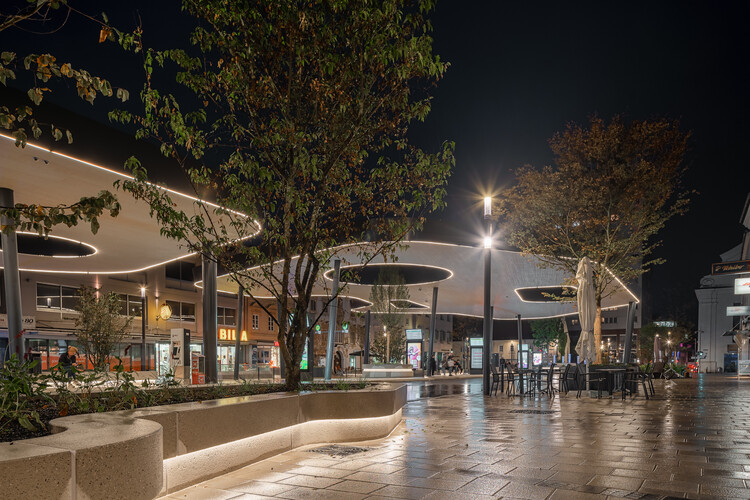
Illuminating the Urban Realm
The square’s lighting design plays a pivotal role in creating a welcoming ambiance after dark. LED strips under the roofs and under-bench lighting accentuate the square’s architectural elements, adding to its allure. Two fountains complement the redesign, enhancing the sensory experience. Increased seating options and bicycle parking spaces promote inclusivity and encourage diverse community engagement. Market events and festivals further activate the space, fostering social interaction and vibrancy.
Inclusive Design and Cultural Preservation
Collaboration with the Upper Austrian Association of the blind and visually disabled people ensures inclusive planning, catering to the needs of diverse users. The monument to Emperor Joseph II, after whom the square is named, is prominently featured in its own redesigned square in the east, preserving historical significance amidst modern revitalization efforts.
The revitalization of Kaiser-Josef-Platz exemplifies a harmonious blend of urban innovation, environmental stewardship, and cultural preservation, creating a dynamic public space that reflects the spirit of Wels while embracing the challenges of the future.
