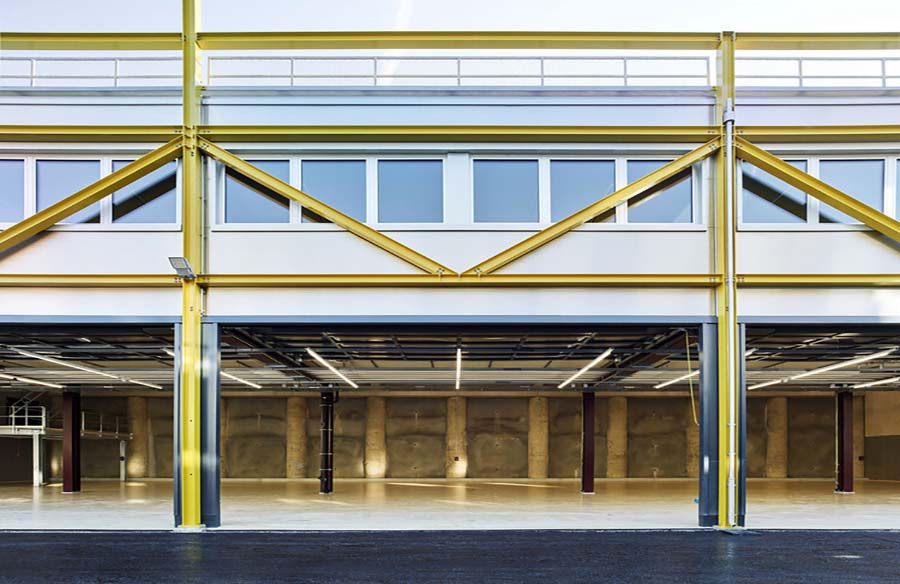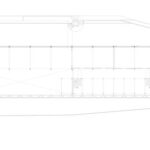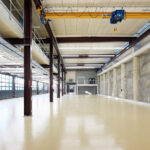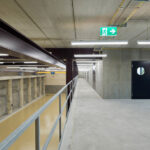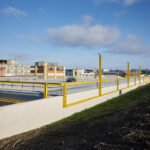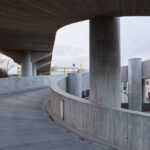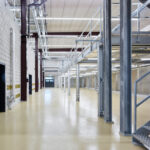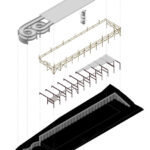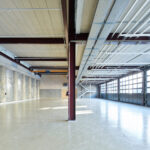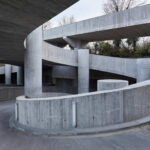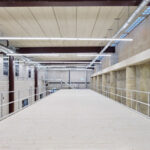Situated on a steep slope and at the transition from an industrial area to an agricultural and recreation zone, the new ENO workshop for Energie Opfikon AG showcases meticulous attention to its location. Through a targeted terrain incision parallel to the slope, the architects create a flat factory site while ensuring minimal disruption to the surrounding landscape.
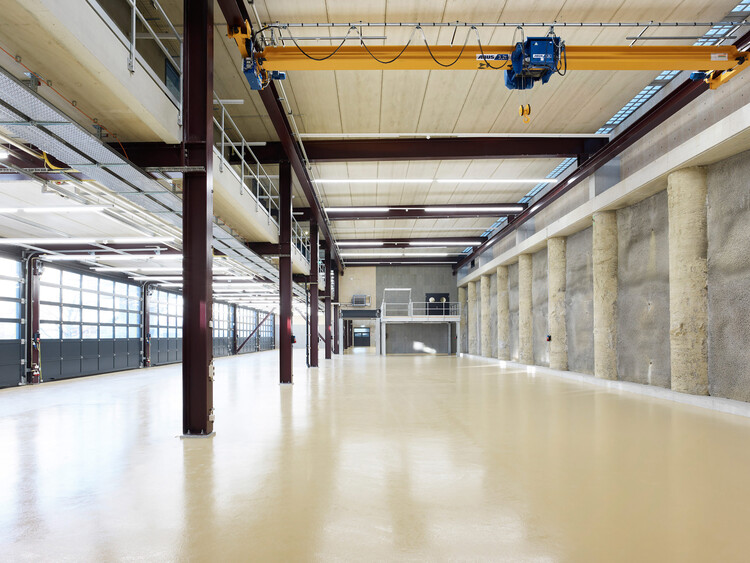
Integrating Slope and Structure
The slope-side of the site is secured by a dissolved bored pile wall, acting as permanent excavation pit protection. By decoupling the excavation pit from the building itself, the architects ensure long-term freedom in land use. This approach minimizes the impact of construction on the terrain while preserving the natural surroundings.
Functional Design
Spanning the entire length of the plot, the factory building culminates in two iconic spiral ramps. These concrete ramps serve as a clear entry point, guiding employees and external tenants to the rooftop parking deck. By separating factory traffic from parking, the design enhances efficiency and functionality.
Logical Layout
The logistics concept emphasizes system and functional separation. Emergency vehicle garages are strategically located on the ground floor, providing direct access to parking spaces. Storage areas, situated below ground level, benefit from natural light via a skylight strip. Offices on the mezzanine level offer visual connections to the warehouse and optimal daylight exposure.
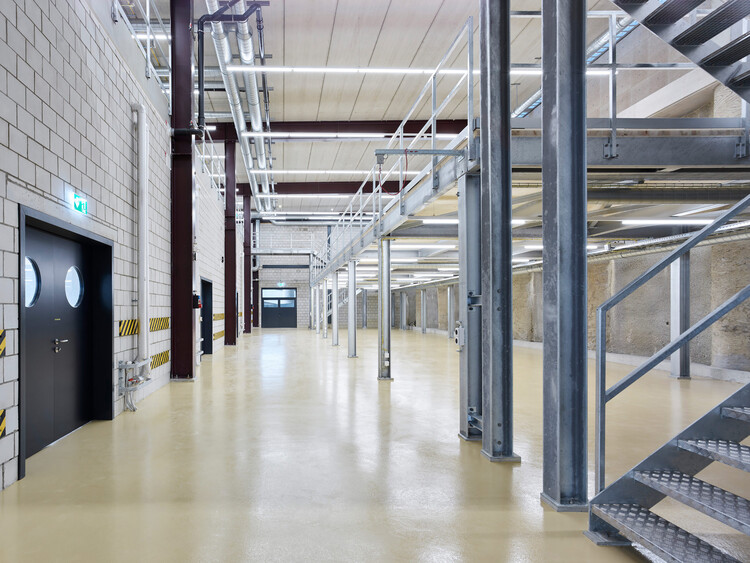
Structural Innovation
The supporting structure and materialization are informed by the excavation concept. Shotcrete vaults between bored piles form the building’s foundation, while an integrative steel-concrete composite structure ensures stability and resilience. An external exoskeleton on the facade disperses wind, earthquake, and impact loads, contributing to the building’s industrial aesthetic.
Architectural Expression
The ground floor hall and storage rooms feature steel structures and raw bored pile walls, reflecting the building’s industrial context. Characteristic truss girders further establish the workshop’s identity within its surroundings. Overall, the design seamlessly integrates functionality, innovation, and aesthetics, creating a distinctive industrial landmark.
