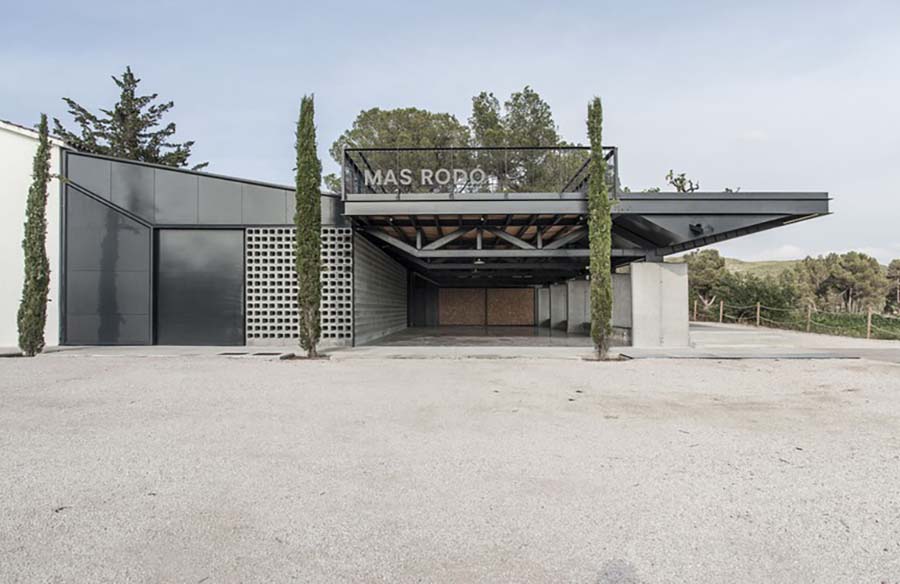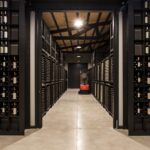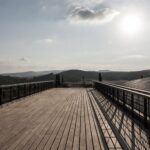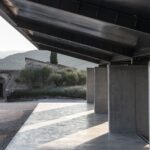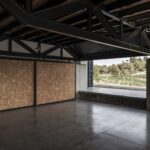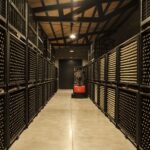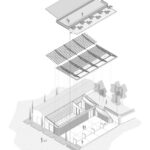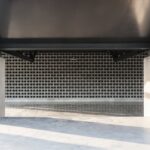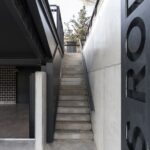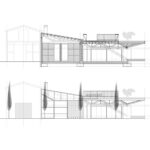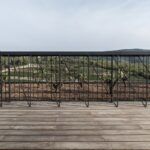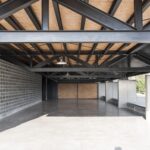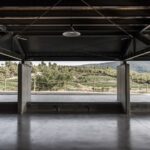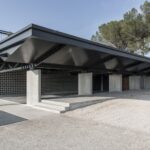In response to the burgeoning success of Mas Rodó’s wine production over nearly a decade, the necessity for a dedicated space for logistics, aging, and tasting emerges. SALA FERUSIC Architects undertakes the task of creating the Ingravits Warehouse, a multifaceted structure that seamlessly integrates with the existing facilities while catering to a dual programmatic requirement.
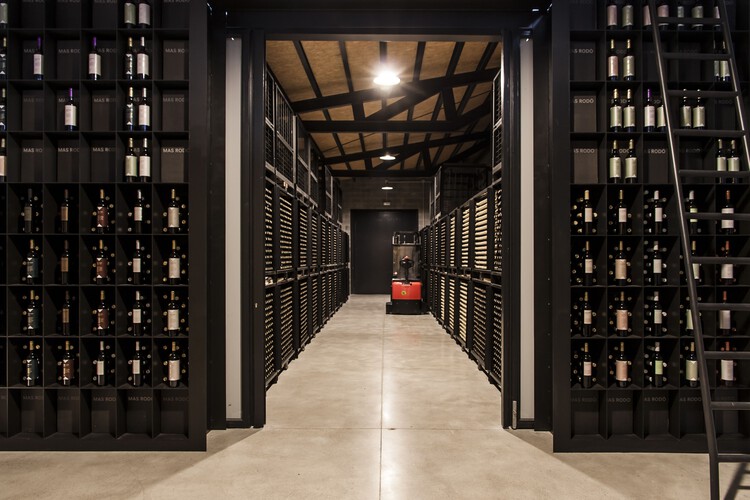
Blending Form and Function
The primary objective is to design a facility that accommodates the aging of wine in stacked steel cages while optimizing logistics operations. Additionally, the space must complement the winery’s activities by providing a venue for public wine tasting and exhibitions, fostering a direct connection between the environment and the winemaking process.
Crafting a Dual Experience
To fulfill these diverse needs, the architects devise a layout that segregates the space into distinct zones. A semi-basement area adjacent to the existing warehouse serves as a tranquil environment for bottle aging, shielded from excessive sunlight and temperature fluctuations. Meanwhile, a semi-exterior space creates an inviting atmosphere for wine tasting, offering panoramic views of the surrounding landscape.
Bridging the Divide
An intermediary zone acts as a transition space, housing a historical wine archive and facilitating vertical tastings for exclusive visitors and professionals. This area serves as a bridge between the two primary functions of the warehouse, providing a seamless experience for guests.
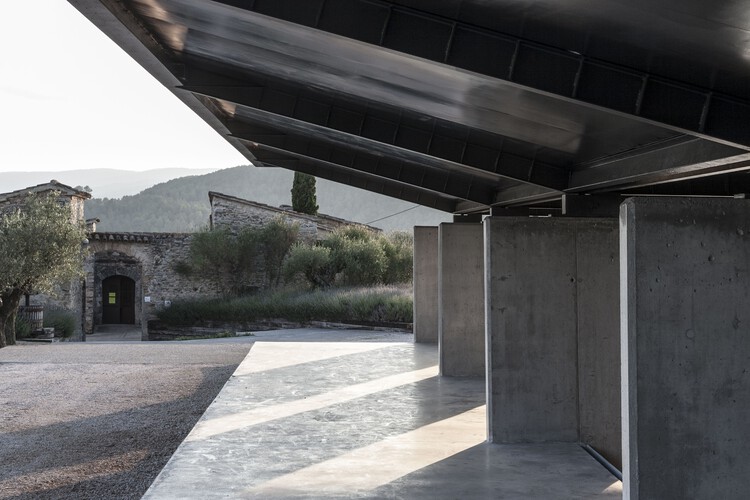
Architectural Innovation
The structural system employs concrete walls and screens, complemented by lightweight metal trusses to support the roofing. Three distinct roof designs cater to different functions: concrete tiles for aging, a wooden deck for tasting, and a green canopy housing various vine varieties. This innovative approach not only maximizes functionality but also enhances the aesthetic appeal of the warehouse.
Harmonizing with the Environment
The design of the cantilevered green canopy harmonizes with the existing winery’s roofline, providing shade and ventilation while creating a striking visual contrast. By incorporating elements of nature into the architectural composition, the warehouse becomes an extension of the surrounding landscape, seamlessly blending with its natural surroundings.
In summary, the Ingravits Warehouse stands as a testament to SALA FERUSIC Architects’ commitment to innovation and functionality, offering a harmonious blend of modern design and traditional craftsmanship in the heart of Mas Rodó.
