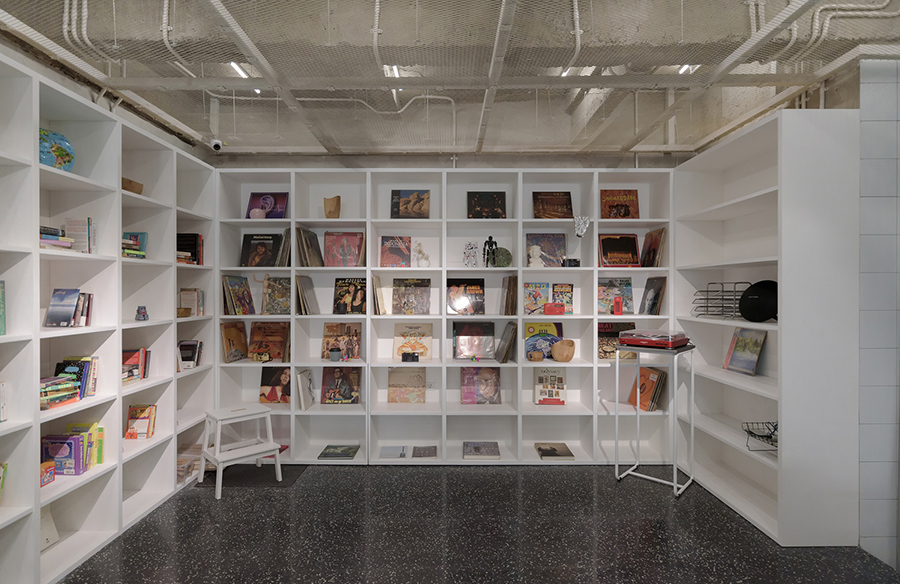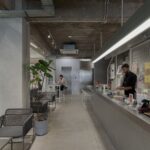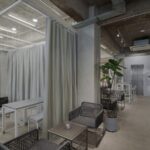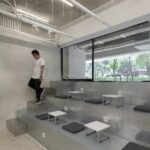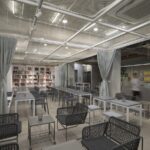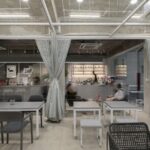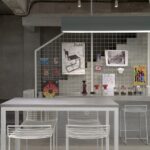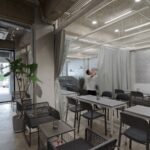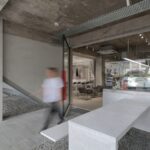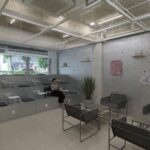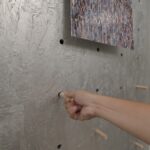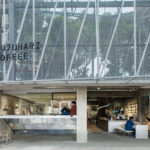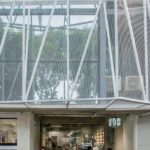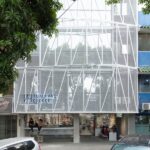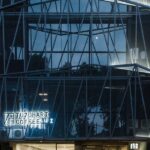Location and Vision
Situated in the vibrant south of Jakarta, Tujuhari Coffee is not just your average coffee shop—it’s a versatile multipurpose space designed to foster productivity and collaboration. The brand’s ethos revolves around promoting a culture of productivity and collaboration, transforming this coffee shop into an open platform for various work, art, and cultural programs. It serves as a social condenser, bringing together people from diverse backgrounds and activities to encourage social interaction and engagement.
Productivity Chamber: A Hub of Activities
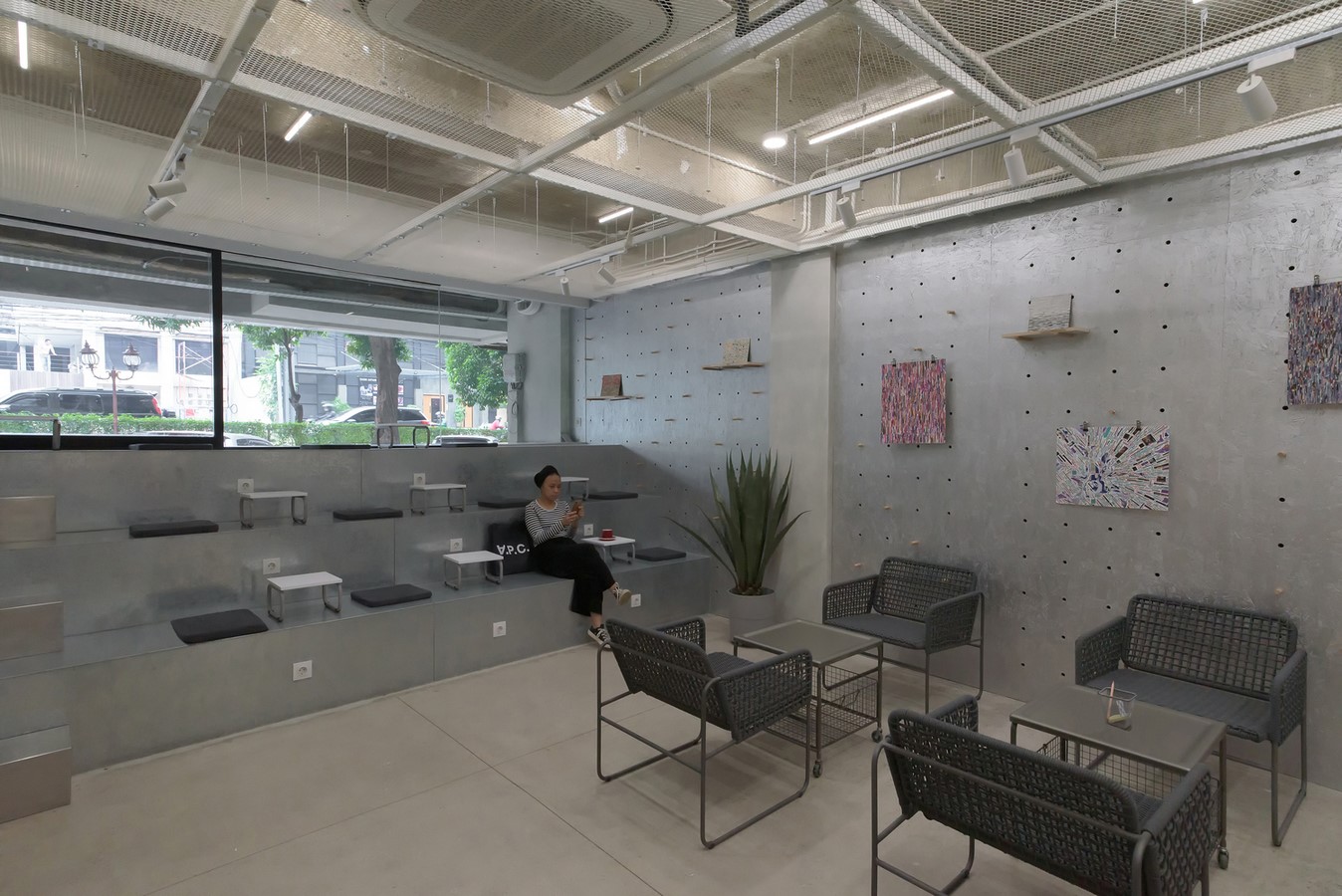
At the heart of Tujuhari Coffee is the productivity chamber, a dynamic space designed to accommodate a wide range of programs and events. From mini amphitheaters and working spaces to artist feature walls, performing stages, vinyl stations, and bookshops, this chamber is a versatile hub where movie screenings, book launches, music parties, art exhibitions, and charity events seamlessly coexist. The furniture in this chamber is designed to be lightweight, movable, and stackable, allowing for flexible seating arrangements tailored to each event’s needs.
Spatial Flexibility and Management
To enhance spatial management and accommodate diverse events, curtains are strategically installed as tangible space dividers within the productivity chamber. An expanded metal mesh drop ceiling not only delineates the chamber but also diffuses light and conceals utilities, contributing to a cohesive and functional space. The monochromatic color palette of concrete, stainless steel, galvanized metal, and wooden boards, complemented by white ceramic tiles and cement walls, creates a neutral backdrop, with Tujuhari’s signature red color accentuating specific features like door handles and elevator walls.
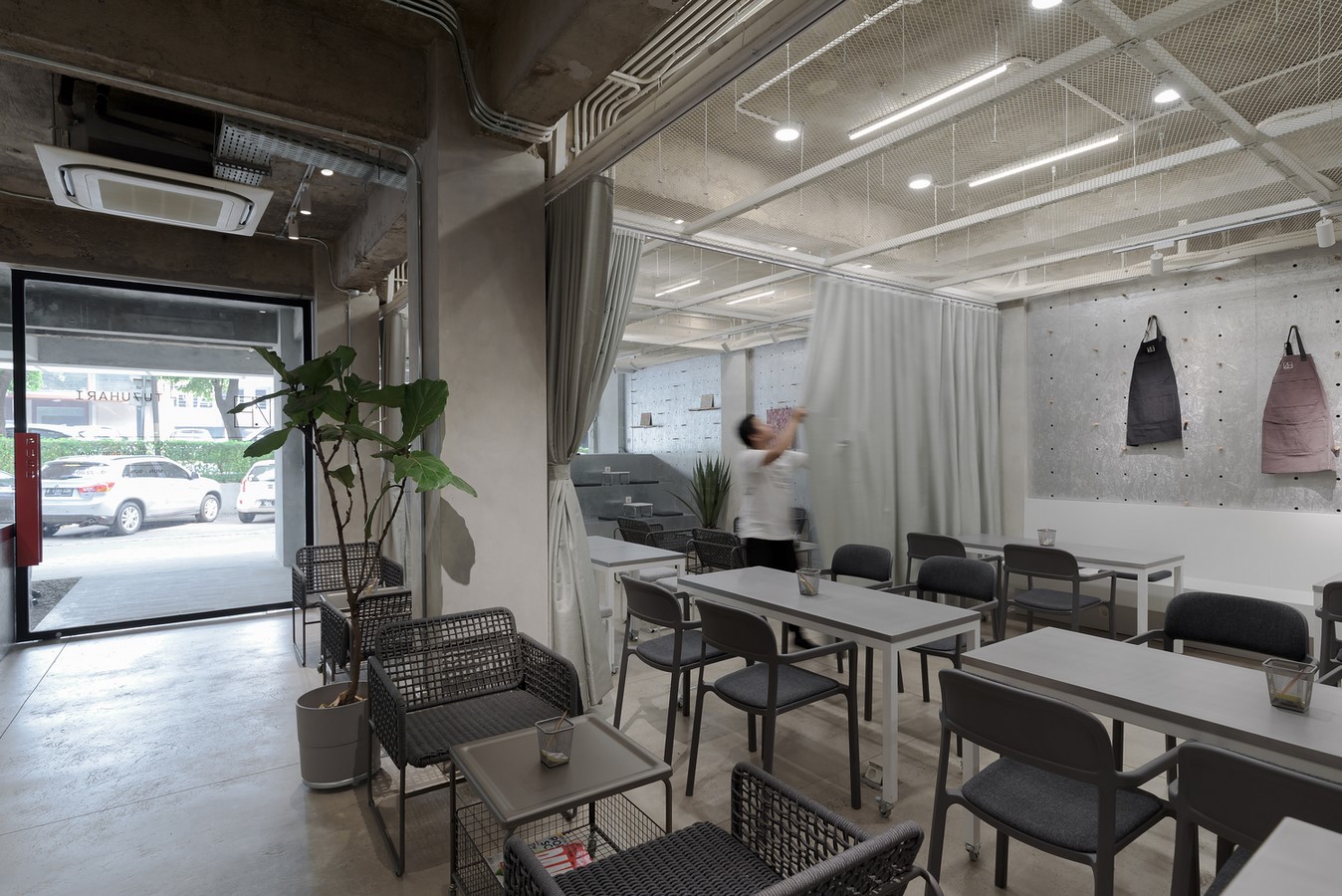
Exterior Facelift and Architectural Identity
The design extends beyond the interior, incorporating an exterior facelift that redefines the building’s identity. A permeable and lightweight secondary skin wraps the existing facade, featuring expanded metal mesh that acts as sun shading while adding depth and texture to the building. The folded geometry of the facade not only enhances aesthetics but also aligns with Tujuhari’s brand elements, including the strong diagonal lines reminiscent of its logo. Additionally, the design integrates interior features with the exterior, offering outdoor seating, co-working areas, and clerestory windows that provide glimpses into the bustling productivity chamber.
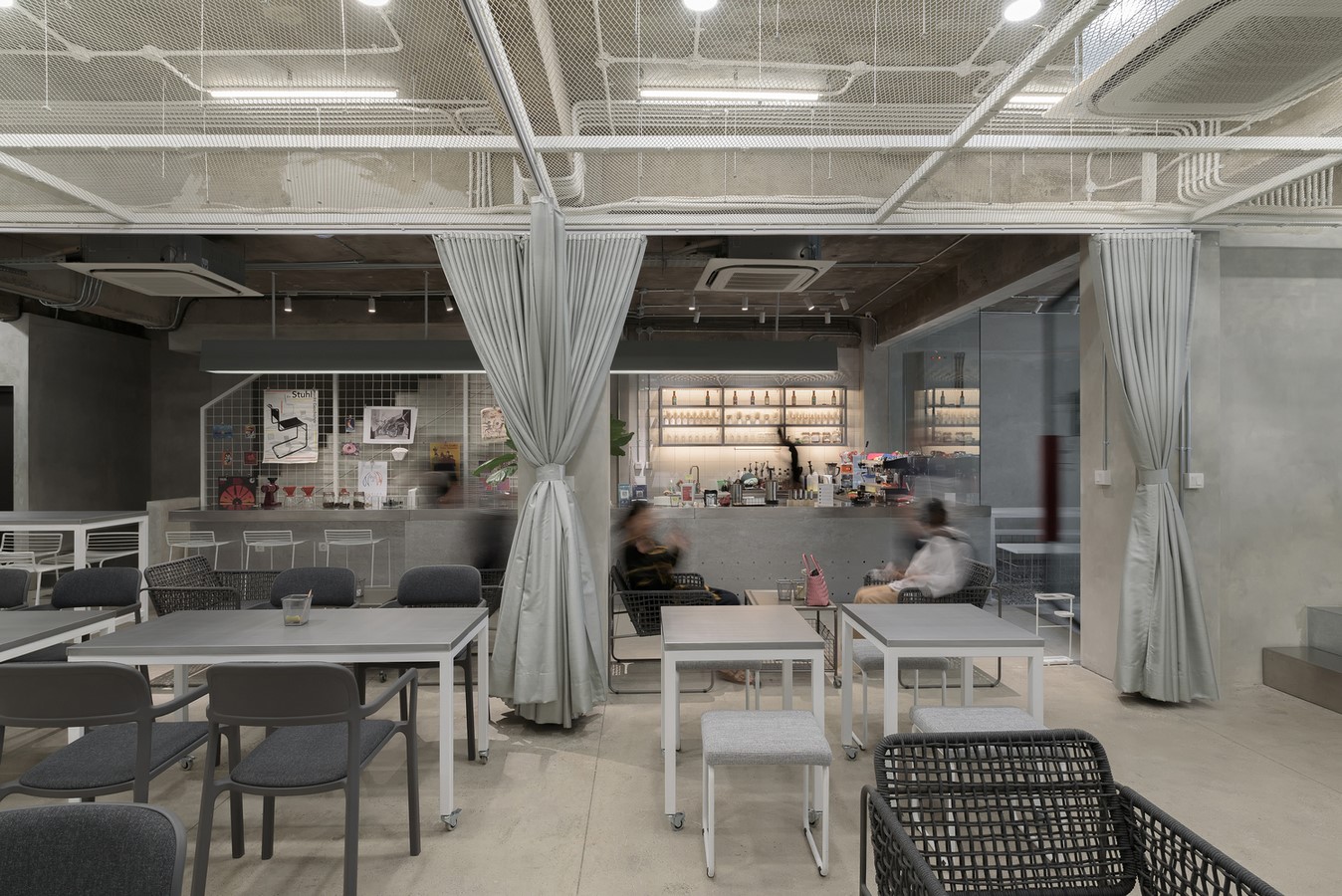
Tujuhari Coffee, envisioned by Studio Kota Architecture, is more than a coffee shop—it’s a dynamic space where creativity, collaboration, and community converge, shaping an environment that transcends traditional boundaries and fosters meaningful interactions.
