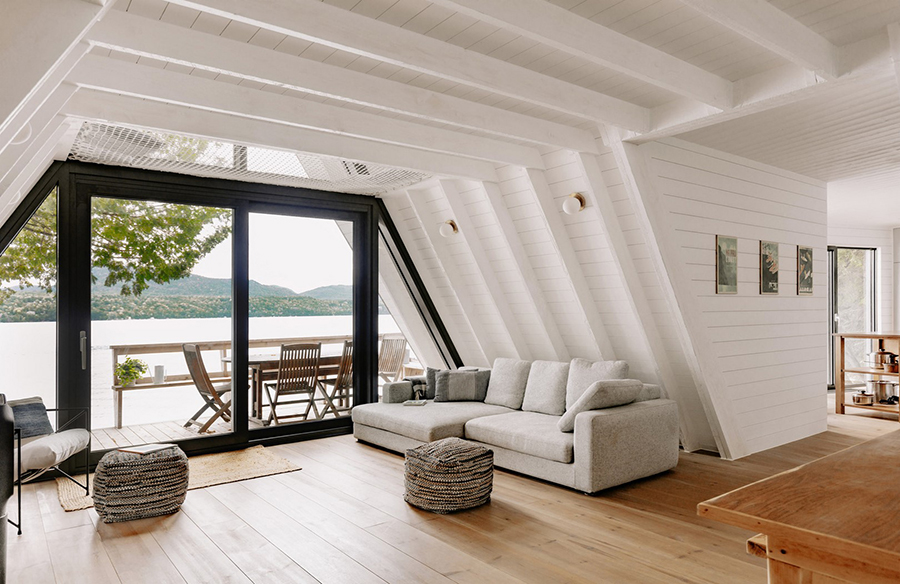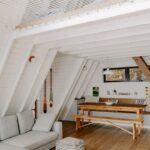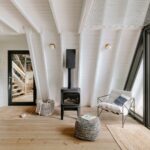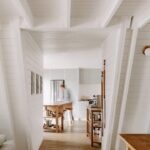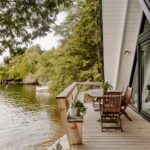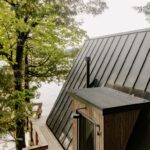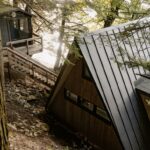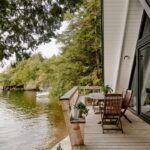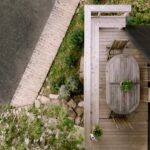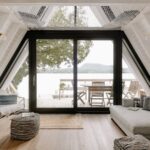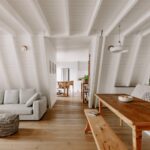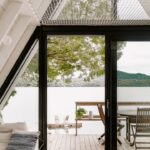Located amidst the serene Eastern Townships near Montréal, the Chalet A stands as a testament to architectural ingenuity and ecological sensitivity. Originally a 1950s A-frame cottage, it underwent a remarkable transformation, breathing new life into its aging structure while embracing contemporary design principles. Let’s explore the journey of Chalet A’s renovation led by Matière Première Architecture.
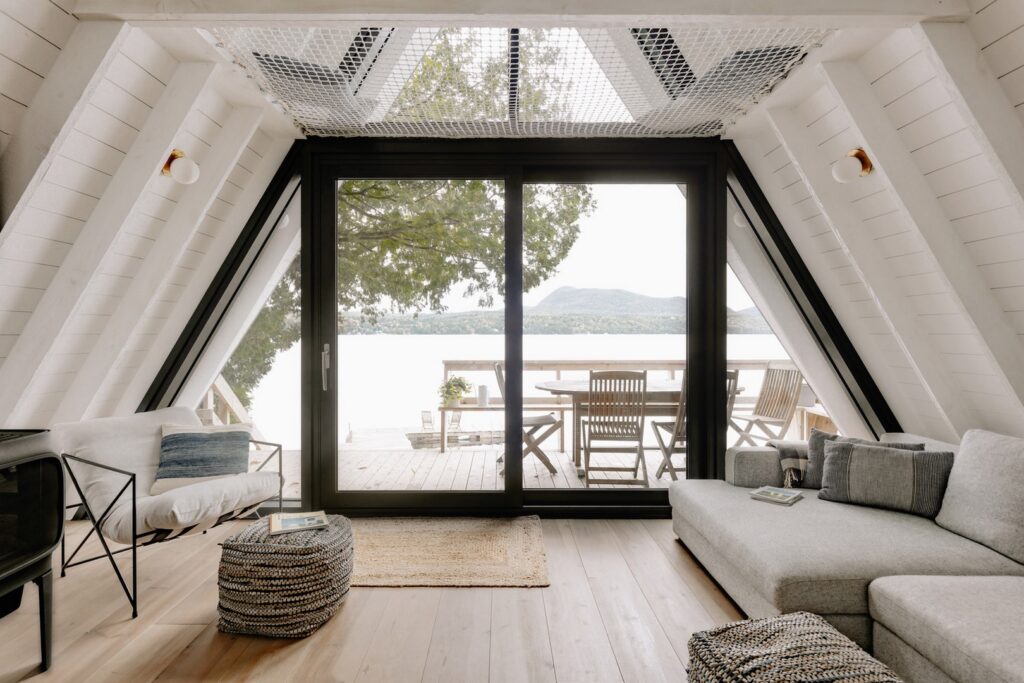
Renovation Objectives
Charmed by the charm of the A-frame typology, the new owners envisioned a modern retreat that seamlessly blends with its natural surroundings. Neglected over the years due to winter inaccessibility, the cottage required extensive revitalization to fulfill its potential as a 21st-century home.
Architectural Vision
Matière Première Architecture embarked on the renovation journey with a clear vision – to honor the A-frame typology while infusing the cottage with eco-conscious design elements. The architects prioritized optimizing space utilization and fostering a deep connection with the adjacent lake, ensuring a harmonious coexistence between architecture and nature.
Concept & Interior Spaces
The renovated Chalet A boasts a series of fluid and relaxing spaces, each thoughtfully designed to offer panoramic views of the surrounding landscape. The A-frame silhouette creates playful interiors, accentuated by ample natural light and uninterrupted vistas of the lake. The architecture celebrates the ever-changing weather, inviting occupants to immerse themselves in the rhythms of nature.
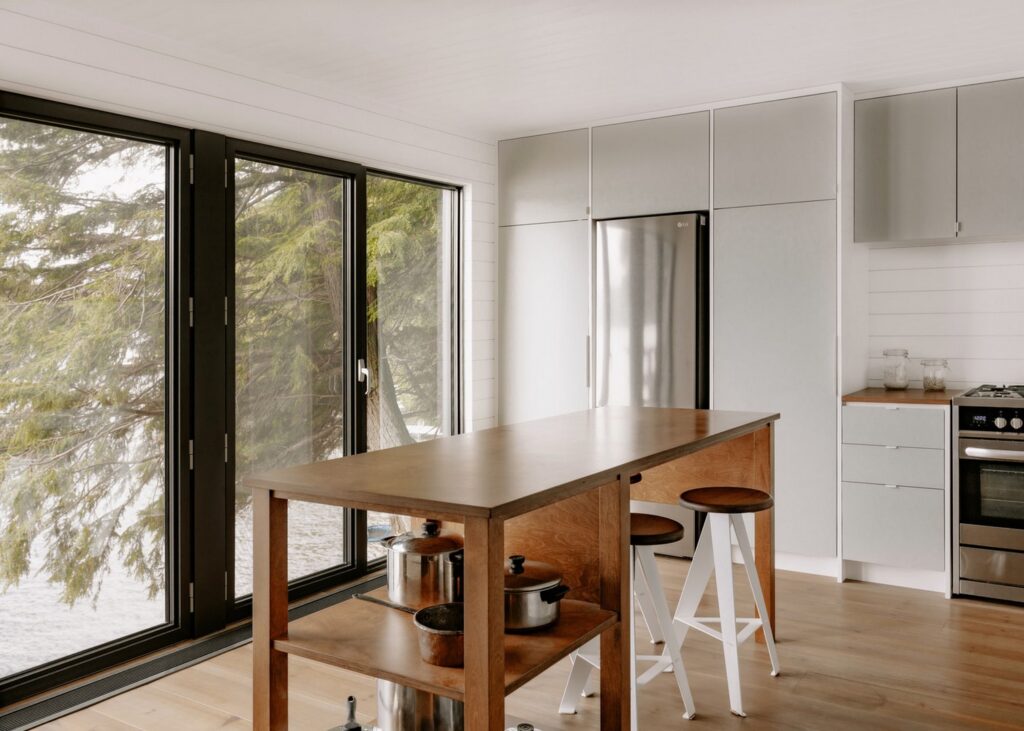
Materiality
Embracing its identity as a beach house, Chalet A features a palette of lighter tones and casual furnishings, fostering a sense of relaxation and comfort. Sustainable materials such as white pine flooring and exposed timber framing were meticulously selected to enhance durability and minimize environmental impact. The exterior design prioritized longevity, utilizing natural white cedar siding and metal roofing to withstand the test of time.
Program & Construction
Despite its modest footprint, Chalet A integrates multiple living spaces, including a spacious dining area, cozy living room, and mezzanine reading net overlooking the lake. The construction process faced challenges due to steep terrain and limited access, prompting an ecological approach focused on material recovery and tree preservation. A temporary cable crane was deployed to transport construction materials while safeguarding the surrounding ecosystem.
Conclusion
The renovation of Chalet A exemplifies a harmonious blend of architectural innovation and environmental stewardship. Through meticulous planning and sustainable practices, Matière Première Architecture has breathed new life into this iconic A-frame cottage, ensuring its legacy as a modern retreat that celebrates the beauty of its natural surroundings.
