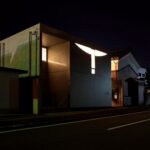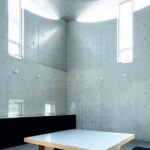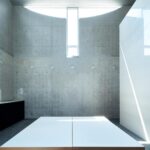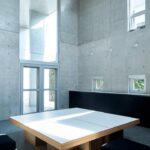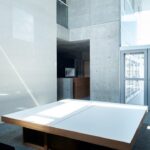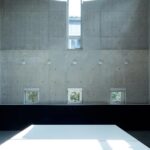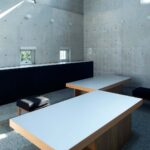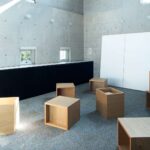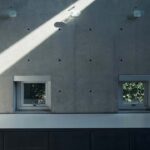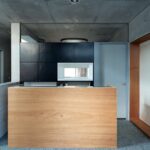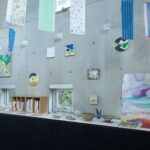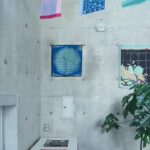Repurposing Arata Isozaki’s Architecture
Nimbus Café and Lifestyle Shop, nestled in Katsuyama City, Fukui Prefecture, is a transformation of a residential house originally designed by renowned architect Arata Isozaki in 1985. Repurposing this iconic structure into a commercial establishment presented a unique opportunity to blend the celestial aesthetics of the existing concrete frame with the earthly activities within.
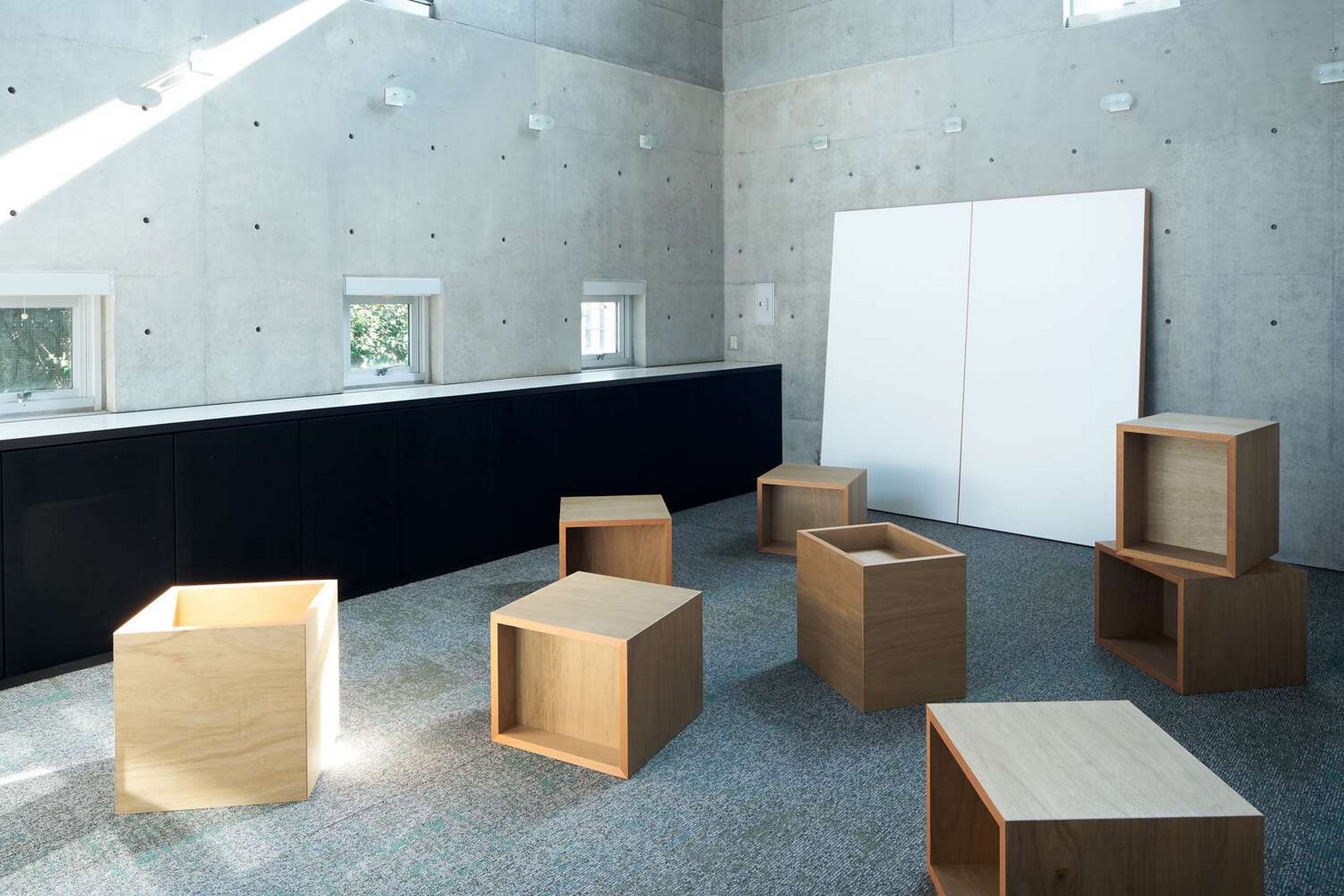
Harmonizing Heaven and Earth
The design concept revolves around harmonizing the ethereal essence of “heaven” represented by the concrete frame with the grounded activities of people, symbolizing “earth”. The goal was to create a flexible and inviting space where scarves and lifestyle products could seamlessly float between the celestial and terrestrial realms, akin to clouds drifting across the sky. This vision was realized through subtle yet deliberate adjustments to the surface treatments and spatial configurations.
Surface Tuning for Flexibility
Central to the design approach was the concept of surface tuning to facilitate versatile product display and user interaction. The fixture dimensions were meticulously aligned with the existing 1050mm grid, maintaining visual continuity with the exposed paneling. White and silver melamine veneers adorned the tabletop surfaces, accentuating both the scarves and the concrete frame’s aesthetic. To enhance tactile experiences, lauan veneer was strategically applied in areas prone to physical contact, ensuring a harmonious balance between durability and sensory appeal.
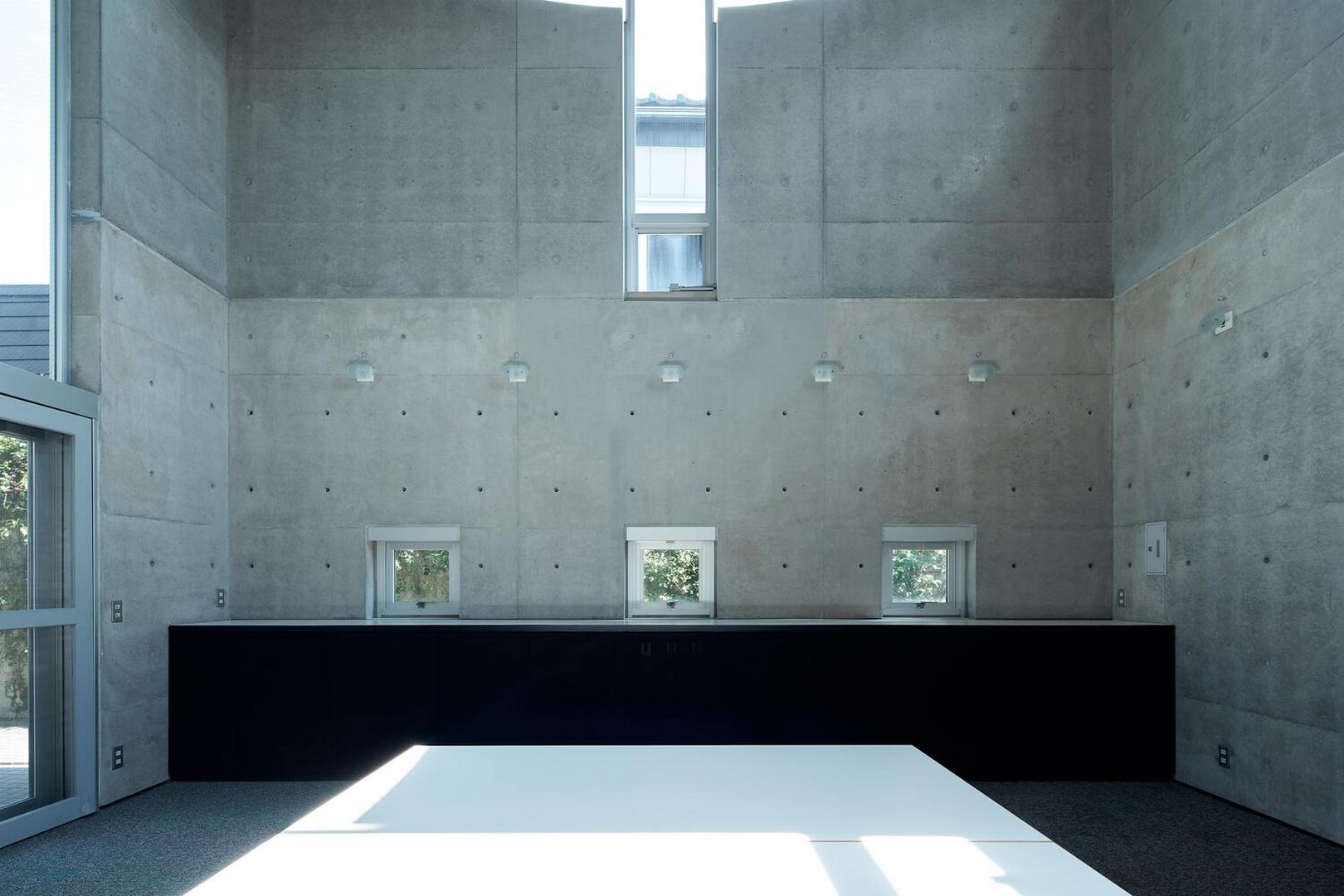
Mediating Textural Contrasts
The interior surfaces were curated to mediate textural contrasts and evoke a sense of cohesion amidst diversity. A speaker saran was ingeniously employed as a counter door, bridging the divide between the hard concrete wall and the soft tile carpet floor. In spaces enveloped by concrete walls, a lush moss-garden-like tile carpet was laid, providing a soft and inviting backdrop for showcasing scarves. Additionally, round rings affixed to the walls served as dynamic elements, facilitating the graceful display of scarves and other merchandise.
Embracing Dichotomy
Through meticulous surface tuning and strategic material selections, Nimbus Café and Lifestyle Shop embodies a harmonious blend of hardness and softness, reflecting the dichotomy between heaven and earth. This architectural intervention not only revitalizes a historic structure but also creates a captivating environment where customers can immerse themselves in a seamless fusion of celestial and terrestrial elements.


