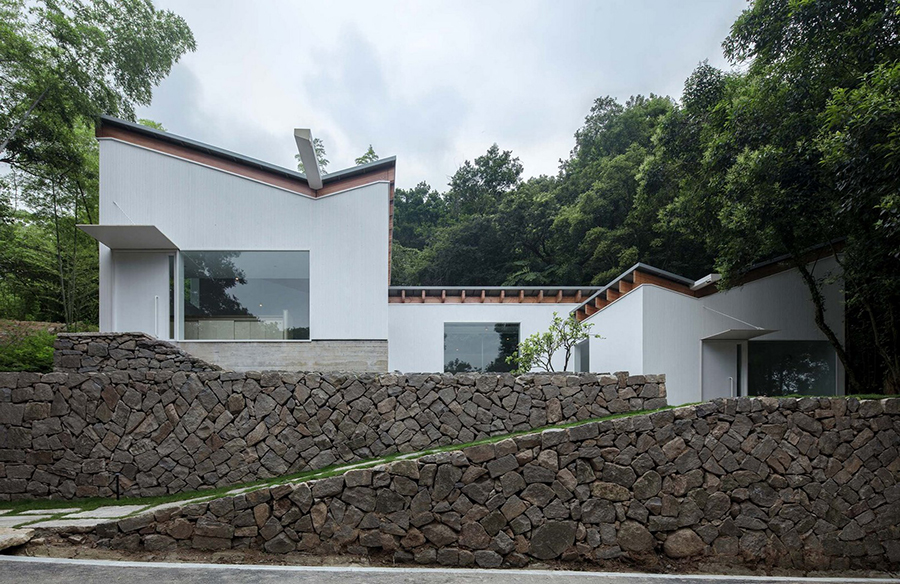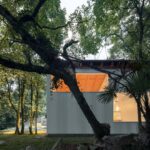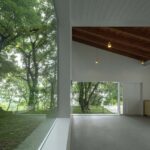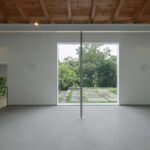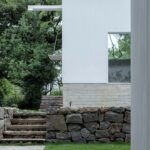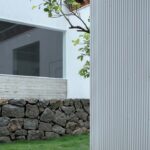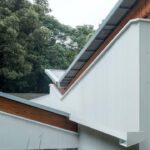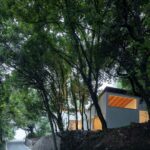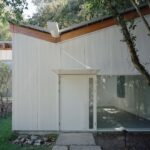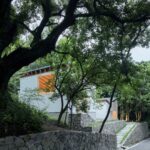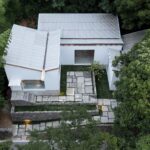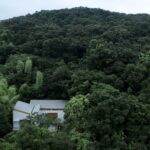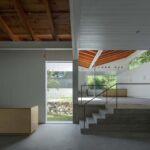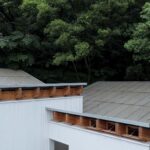Introduction
In 2018, Continuation Studio was tasked with designing a 200-square-meter reception center for a seaside village in Dinghai, Zhoushan. The project aimed to provide essential arrival services for guests, including check-in and dining facilities, while also serving as a temporary showroom.
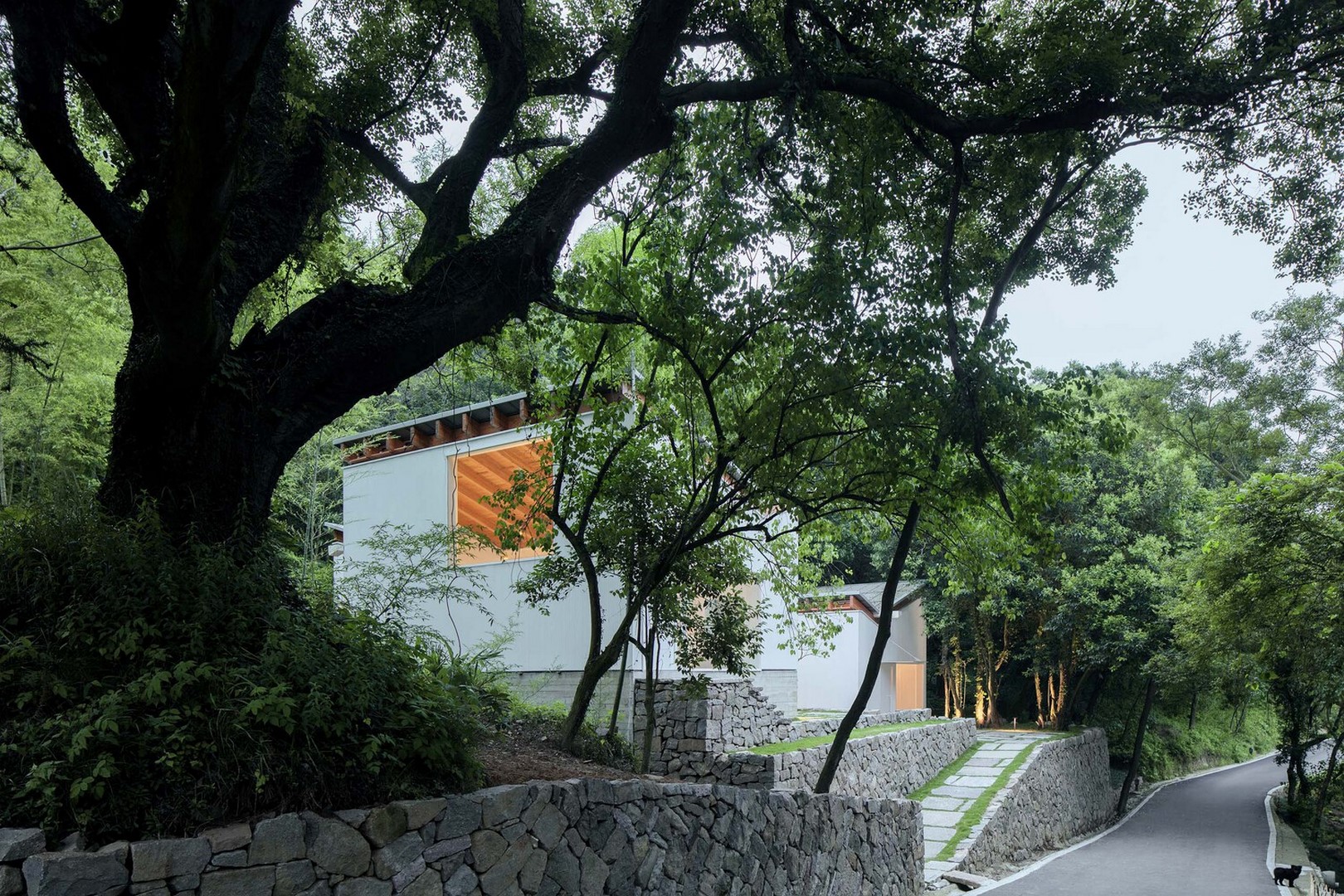
Site Context and Challenges
Situated on a plateau at the highest point of the village, the site presented unique challenges due to its location and terrain. Surrounded by rolling hills and dense foliage, the design needed to integrate seamlessly with the natural landscape while accommodating the required functions.
Design Strategy: Breaking up the Whole
To ensure harmony with the surrounding village and respond to the site’s elevation, the design team opted to break up the structure into smaller volumes. By sinking auxiliary functions below ground level and organizing the reception and dining areas above, they minimized the visual impact of the building on the village skyline.
Embracing Abstraction and Subtlety
The façade of each volume was clad in vertical corrugated metal panels, reminiscent of nearby industrial buildings. This choice lent the structure a multi-layered sense of abstraction and subtlety, allowing it to blend seamlessly with its surroundings while maintaining a distinct identity.
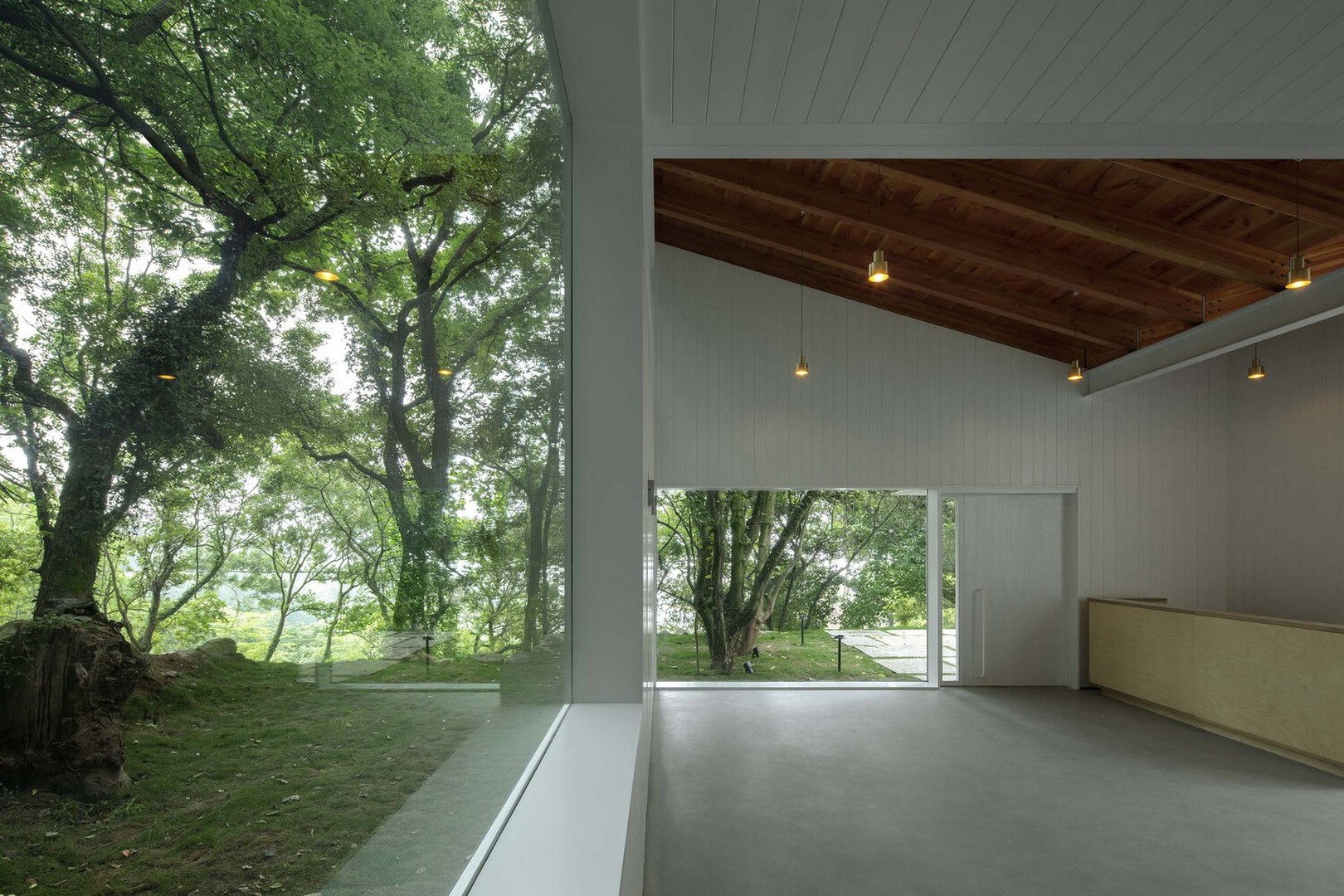
Integration of Interior and Exterior Spaces
The design features three terraces of varying elevations, creating a continuous flow between indoor and outdoor spaces. The terraces are connected by steps and masonry pathways, offering guests a dynamic and immersive experience that reflects the natural topography of the site.
Butterfly Roof: A Holistic Design Element
One of the most striking features of the design is the “butterfly roof,” composed of reverse long and short double-slope roofs. This roof configuration not only enhances the building’s visual appeal but also integrates the internal and external spatial experiences, creating a sense of indoor-outdoor intermingling.
Fenestration and Spatial Modulation
Careful attention was paid to fenestration to ensure a harmonious relationship between interior and exterior spaces. By establishing precise rules for window placement based on site topography and internal functions, the design team created a rich and dynamic spatial experience for guests.
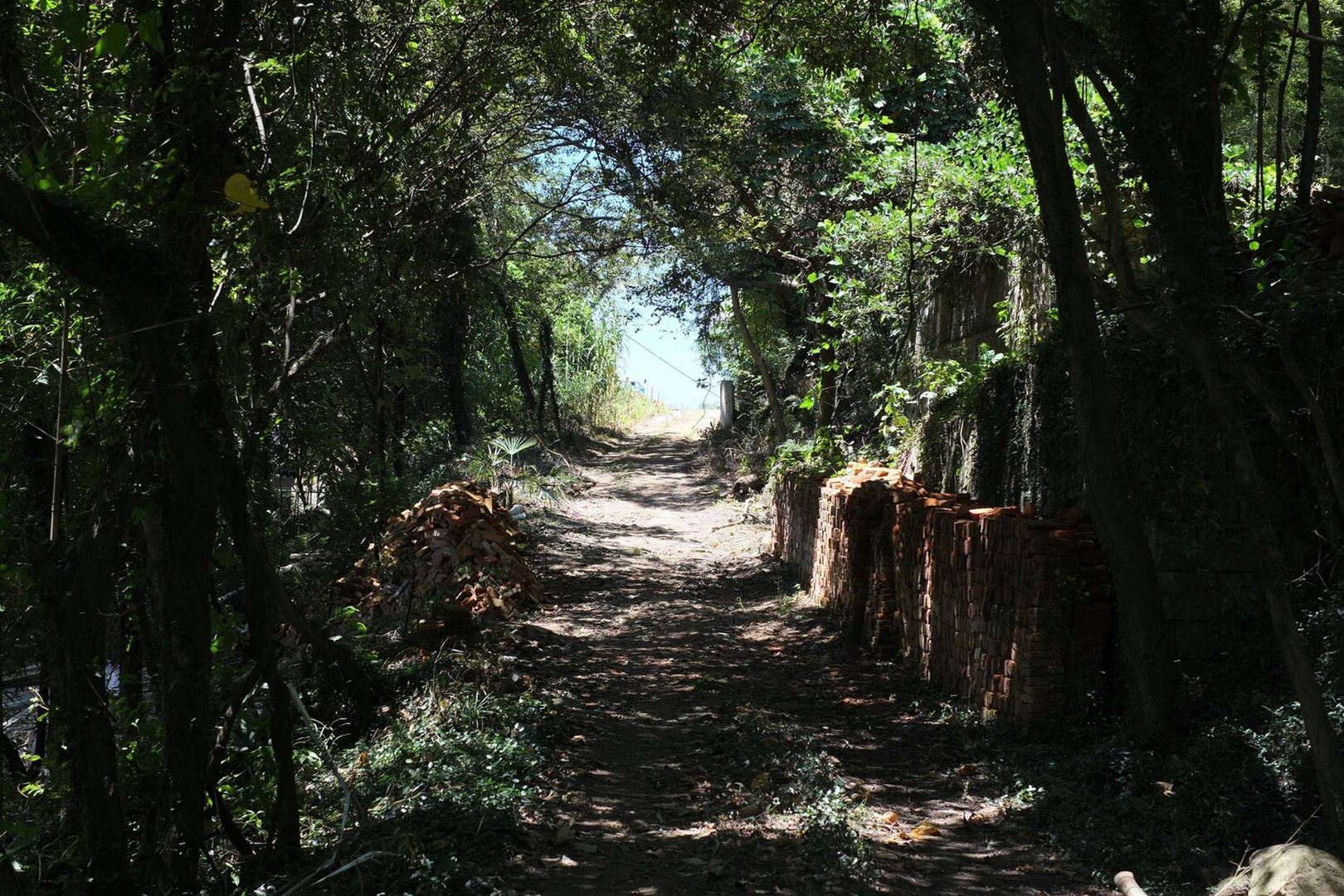
Structural Integration and Materiality
The building’s steel frame structure was carefully concealed within the walls, allowing for a clean and minimalist aesthetic. The integration of structural elements, such as exposed beams and columns, not only reinforces the building’s form but also enhances the overall spatial quality.
Conclusion
Reception on Three Terraces Hostel embodies a thoughtful and innovative approach to hospitality design. By sensitively responding to the site context and embracing abstraction and subtlety in its design language, the project offers guests a unique and immersive experience that celebrates the natural beauty of its surroundings.
