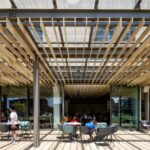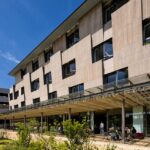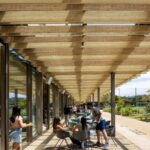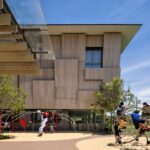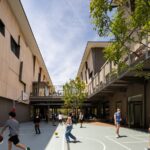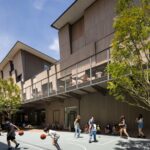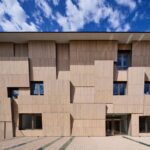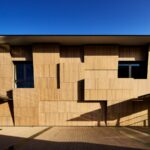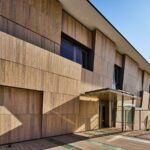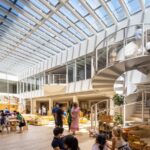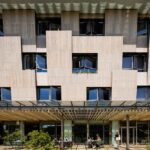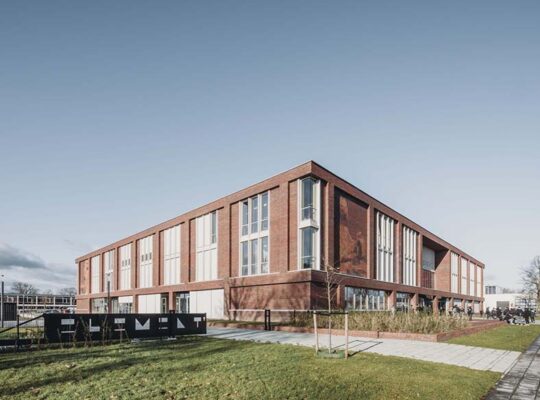School Overview
Yokohama International School (YIS) embraces a “One School” design philosophy aimed at promoting interaction and diverse education for children aged 3 to 18 years. Established in 1924, YIS is recognized for being the second school globally to incorporate the term “international” in its name. With a diverse student body comprising approximately 750 students from 54 countries and over 120 faculty and staff, YIS offers education from Early Childhood Education to Grade 12.
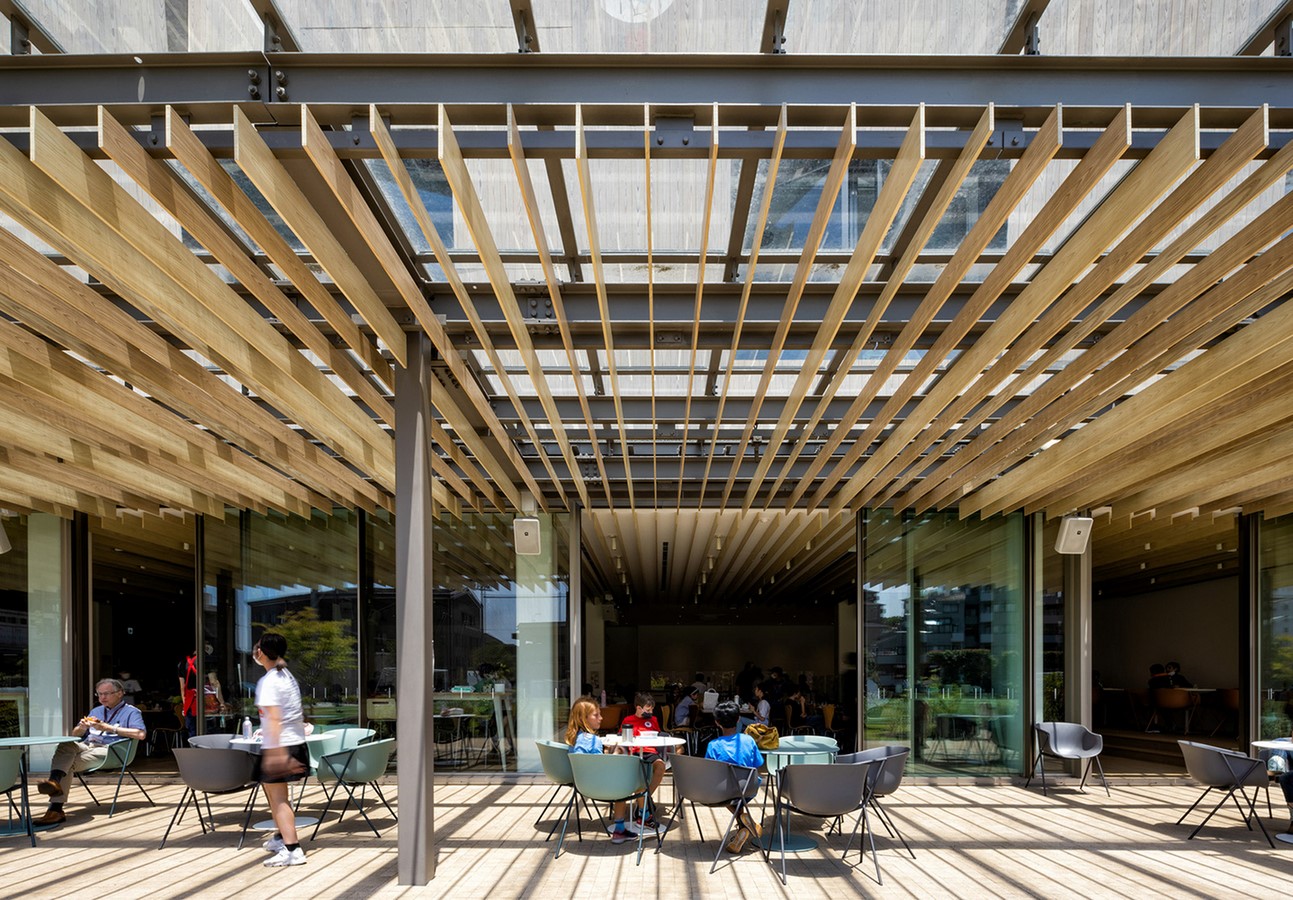
Expansion and Facility Development
Originally situated in the historic Yamate neighborhood, YIS faced challenges with scattered facilities unable to accommodate its growing enrollment. To address this, the Board of Directors acquired new land in the Honmoku district, leading to the construction of new facilities. Renowned architectural firm Kengo Kuma & Associates spearheaded the facility design, selected through a competitive process.
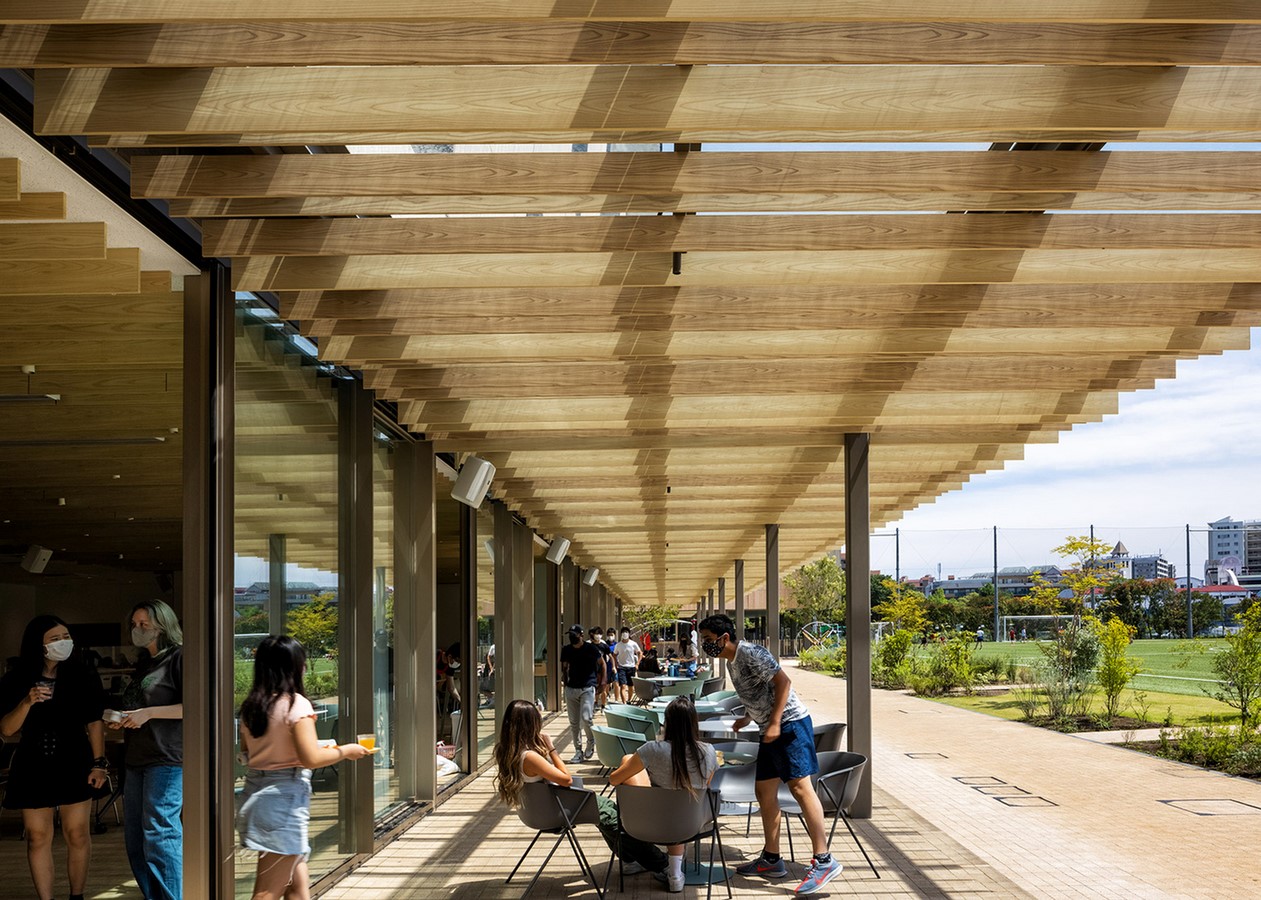
Promoting Interaction and Inquiry Learning
The new school complex consolidates all buildings on one site, fostering interactions among students, faculty, and parents. Designed as a “One School” complex, it integrates indoor and outdoor educational spaces to support the International Baccalaureate programs, promoting diverse inquiry learning and a global perspective among students.
Distinctive Exterior Design
The school’s exterior features expressive wood panels, including hipped roofs, large eaves, and a connecting bridge, enhancing its integration with the surrounding residential area. The cedar planks, treated with preservatives and termite repellents, are arranged in a segmented and slightly tilted manner, creating dynamic expressions influenced by sunlight angles.
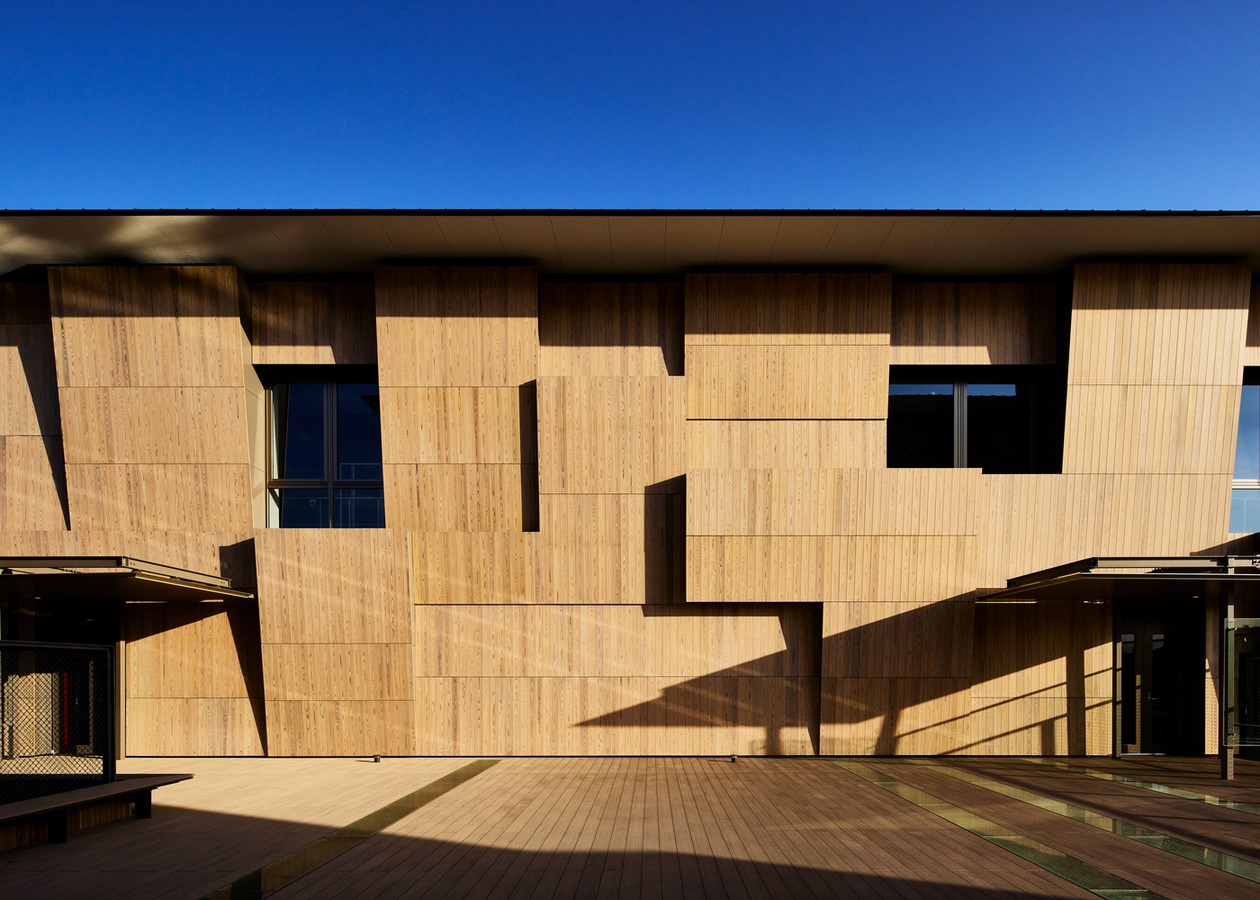
Comfortable and Versatile Learning Spaces
The design prioritizes diverse areas of comfort, encouraging freedom in learning. Spacious “open hubs” connect classrooms, serving as versatile spaces for collaborative group work and individual study. Corridors are designed as shared areas, offering flexibility to accommodate various teaching methods and student preferences.
Central Atrium and Symbolic Staircase
At the heart of the North Building lies a sunny atrium featuring “The Lily Pads,” a symbolic staircase adorned with library bookshelves. This multifunctional space serves as a venue for school activities, lectures, performances, and student presentations, fostering a vibrant learning environment.
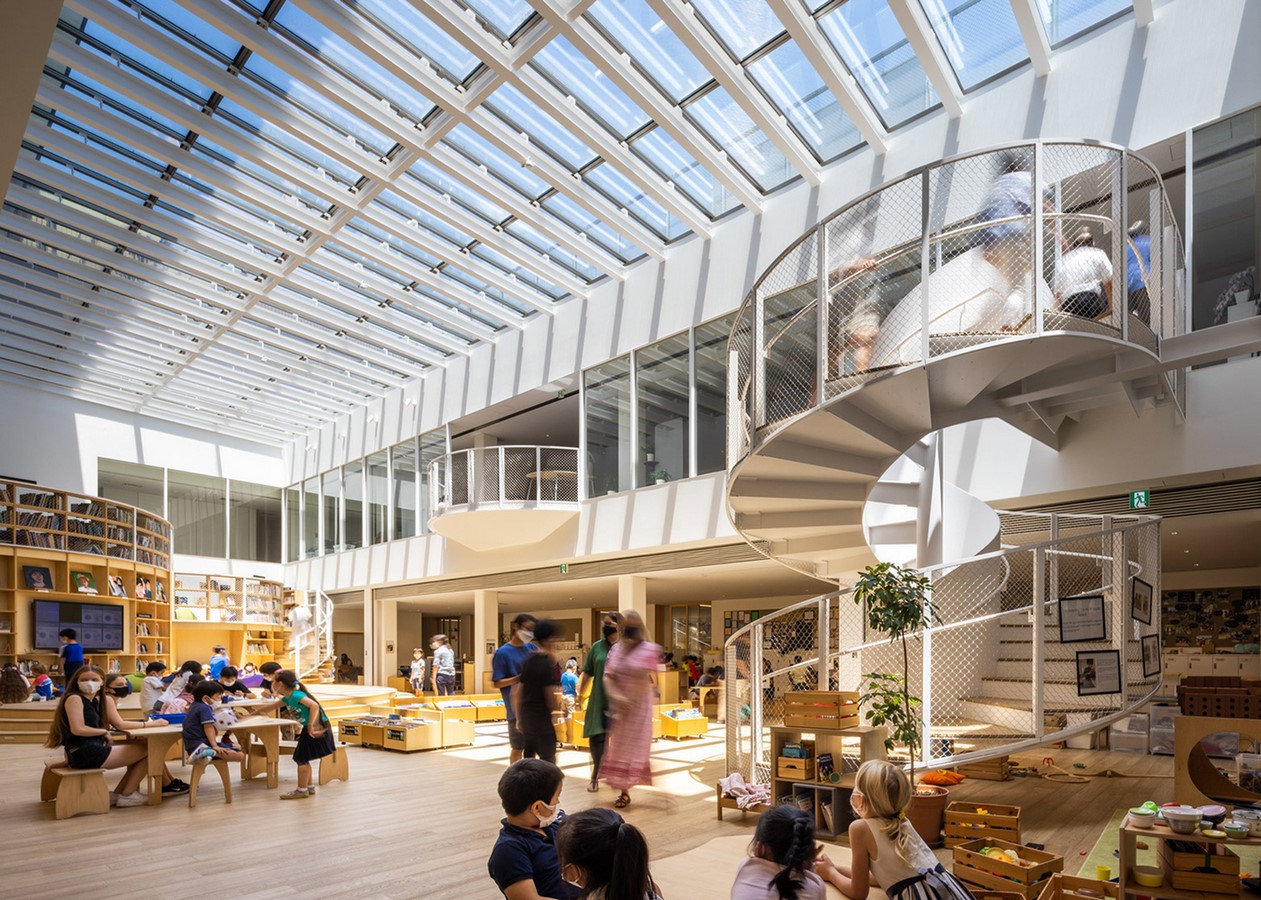
Embracing Wood for Warmth and Creativity
Wood is extensively used throughout the campus, both externally and internally, creating a cozy and warm atmosphere conducive to creativity. From exterior wood panels to interior larch walls, wood finishes contribute to a welcoming campus environment inspiring students to explore and innovate.

