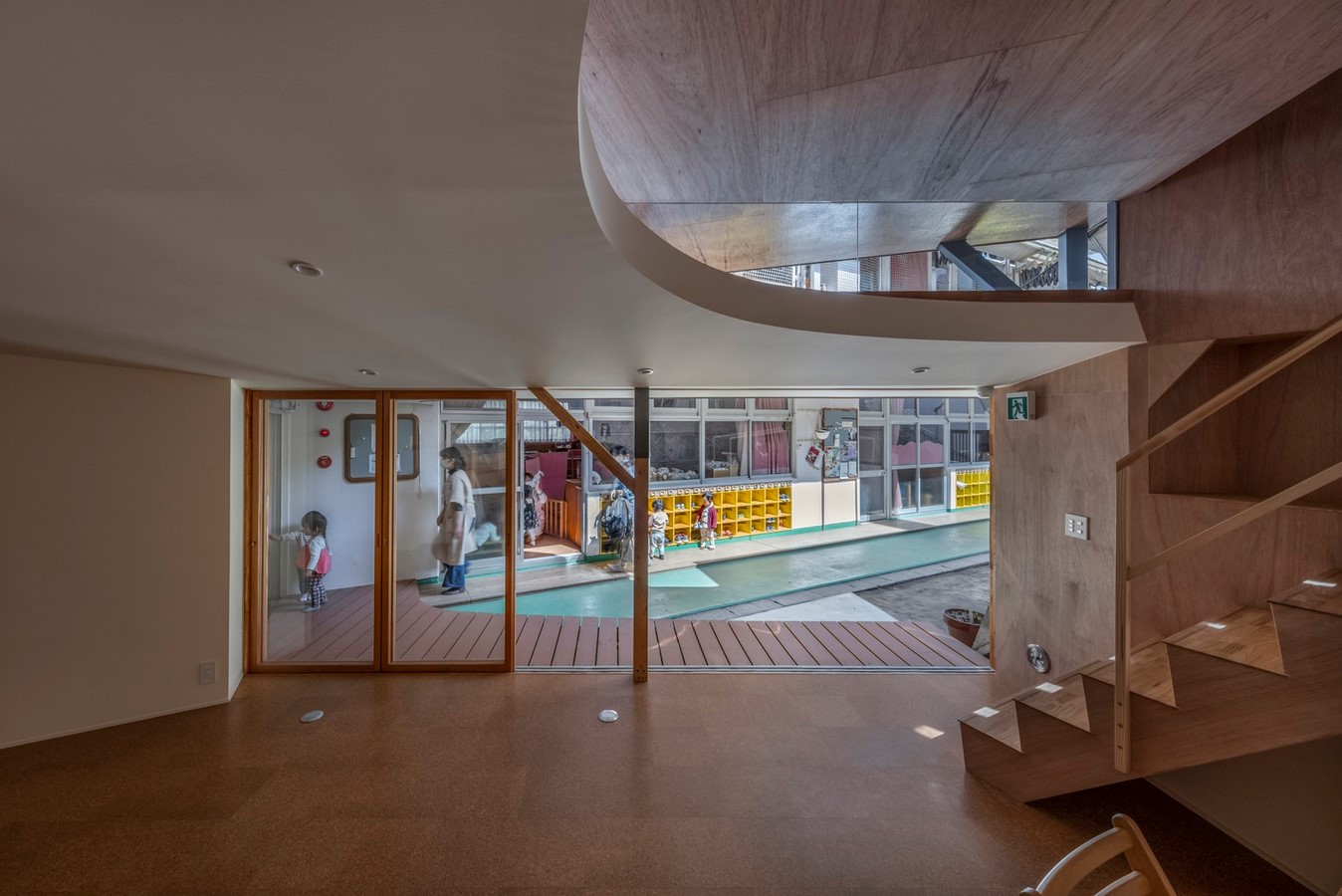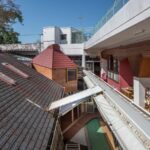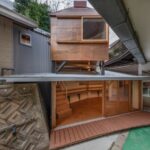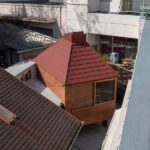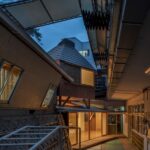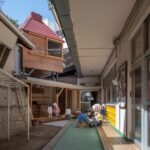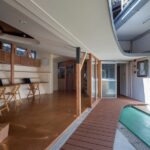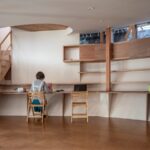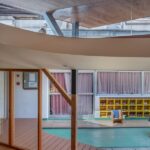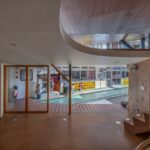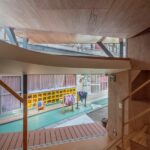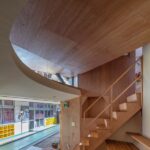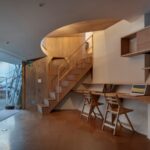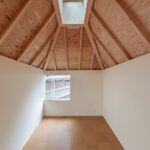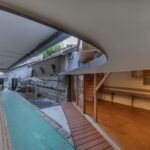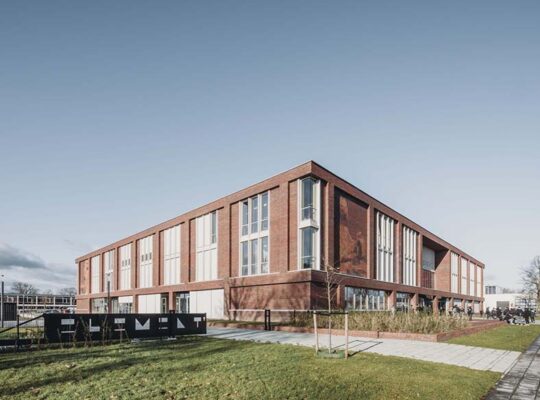Project Overview
The Yamasato Nursery School Extension by Maki Yoshimura Architecture Office (MYAO) introduces micro-architecture to transform the existing space. Situated in Nagoya city, the original two-story reinforced concrete building required additional multifunctional space and staff offices.
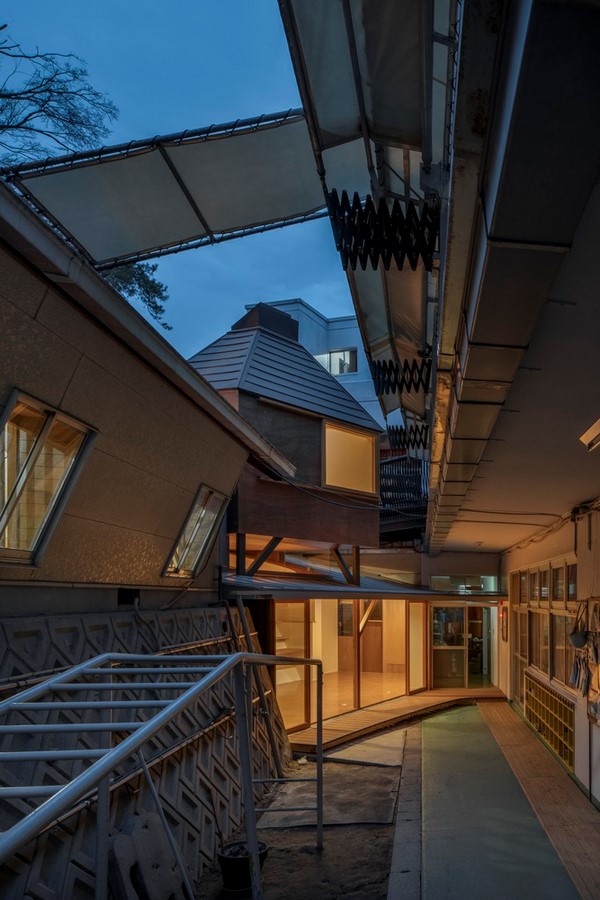
Innovative Design Approach
Given the lack of flat ground on the site, the extension was strategically positioned in the innermost dead end, surrounded by existing structures and a retaining wall. Rather than beginning with traditional wall construction, the design process commenced by erecting the roof, offering a fresh perspective. The decision was made to create a hut-like structure above the dead end, blending seamlessly with the existing garden building and retaining wall.
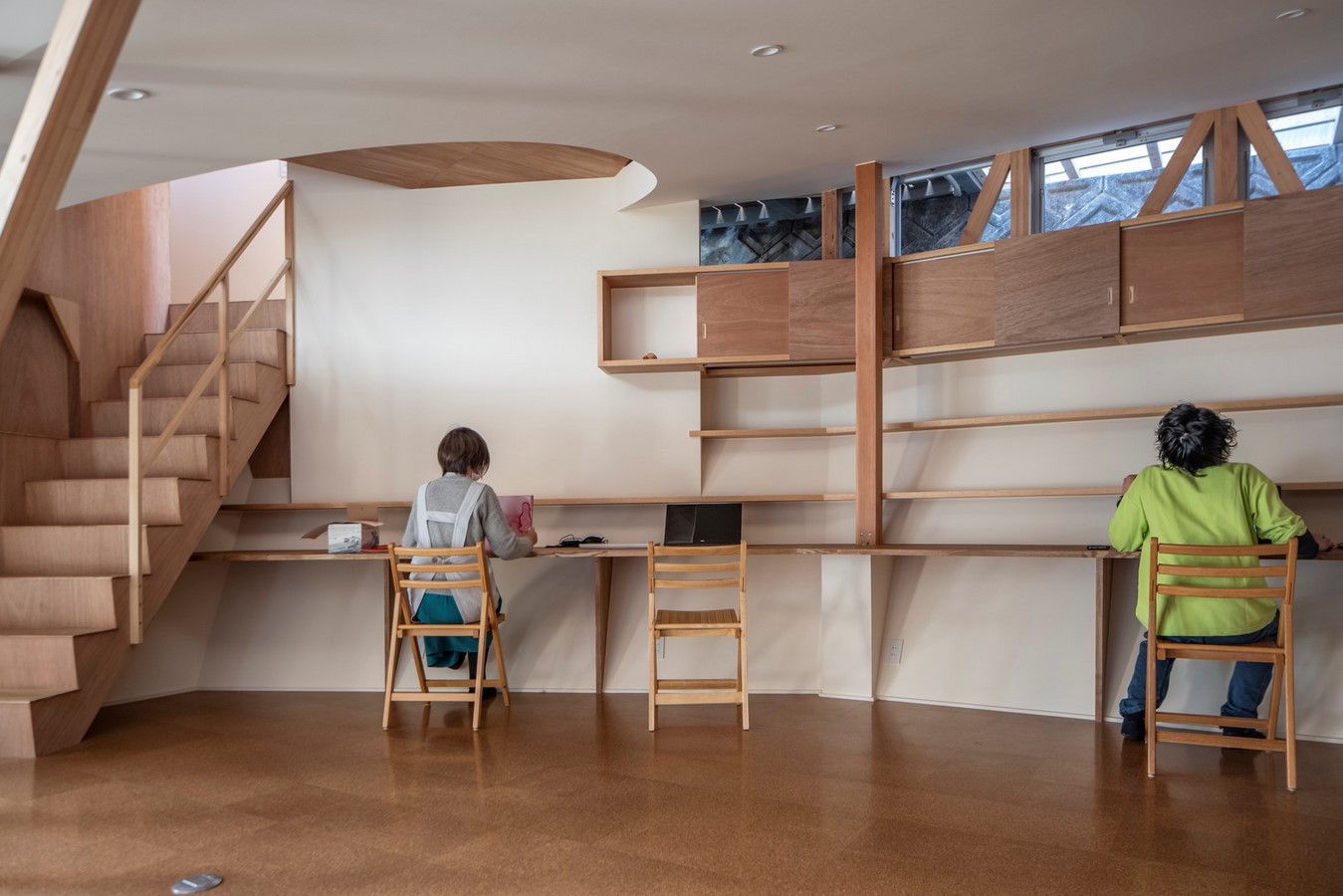
Integration with Surroundings
The ground level outline of the building was eliminated, transforming the innermost space into an interior area connected to the playground. The dead end was reimagined as a hub space, featuring a new eave connecting the retaining wall and the existing building’s sash. This new configuration welcomes visitors while providing a versatile small space within the hut for various activities. The integration of the hut with the upper part of the slope creates a three-dimensional connection within the site’s flow line.
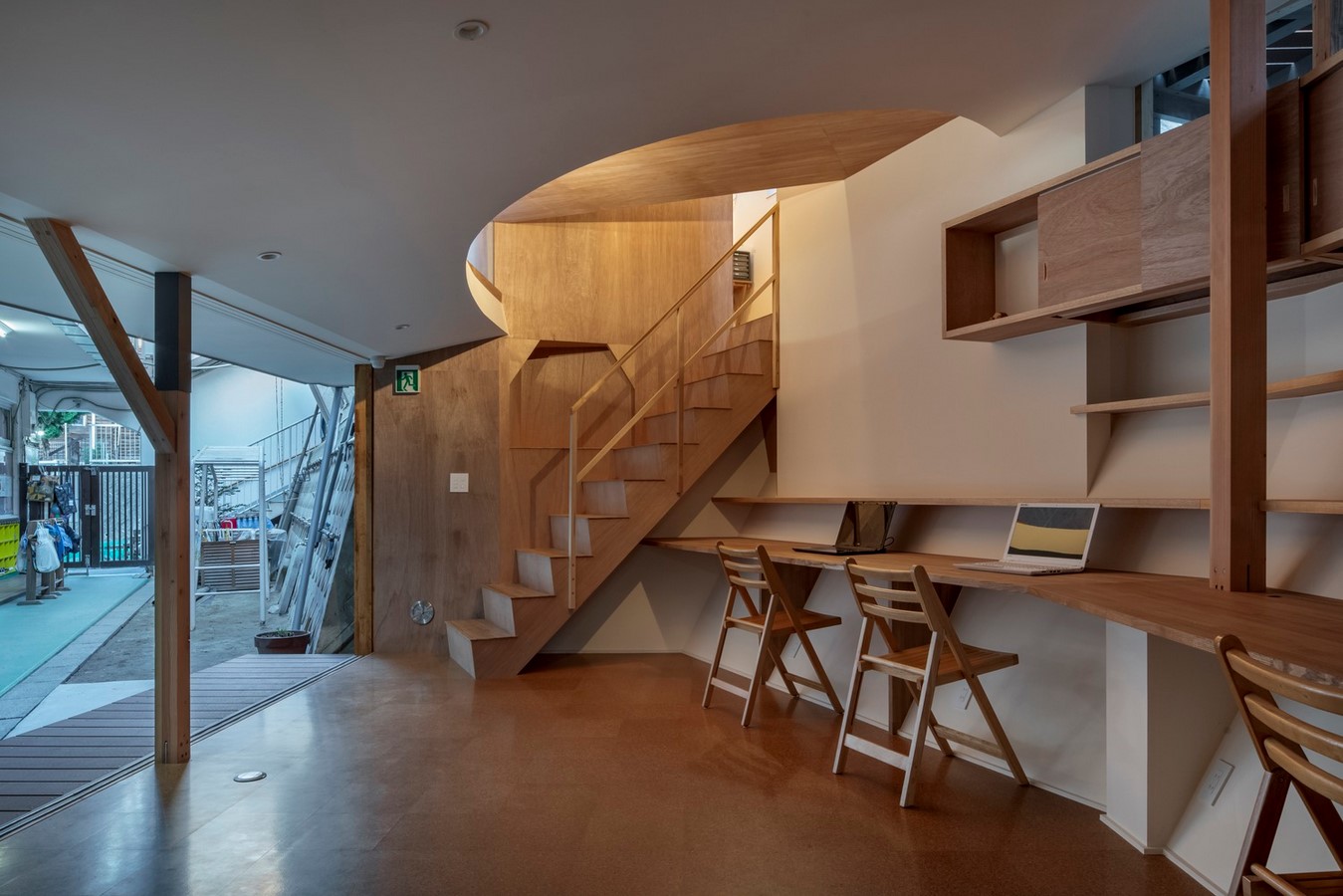
Embracing Curves and Inversion
Curvilinear elements are prominently featured in the extension design, maintaining continuity with the existing building’s distinctive aesthetic. By reversing the order of the buildings and repurposing the dead end into a hub, the design embodies inversion, redefining the entire site spanning over 1000 square meters through a compact 10-square-meter structure.

