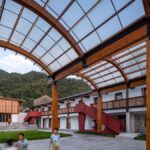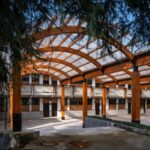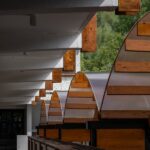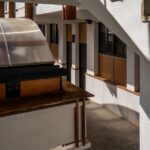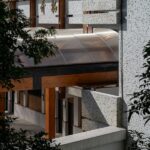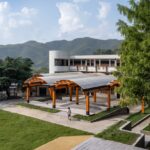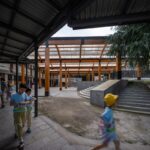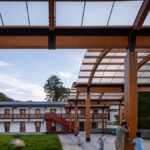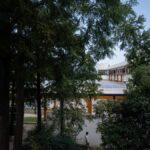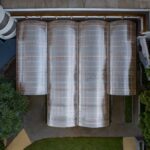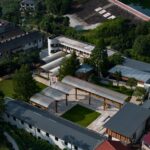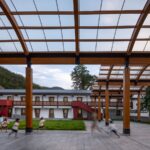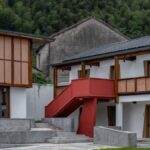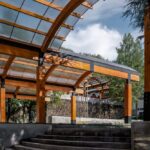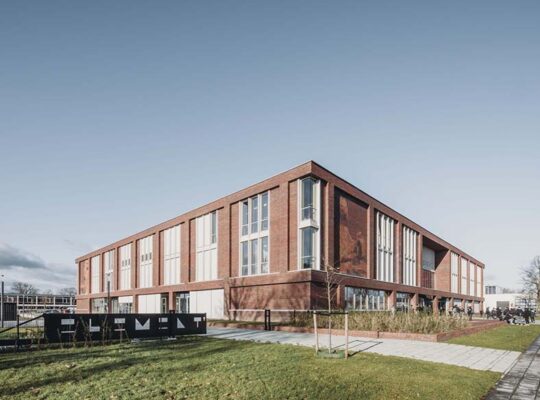Rediscovering the Site
Nestled in the Wangtan Town mountains of Shaoxing, Zhejiang Province, Sun’ao Primary School occupies a 1.7-acre site (6700m2). Despite years of abandonment, with most structures in ruins, elements like the main building, site foundation, and greenery remained intact.
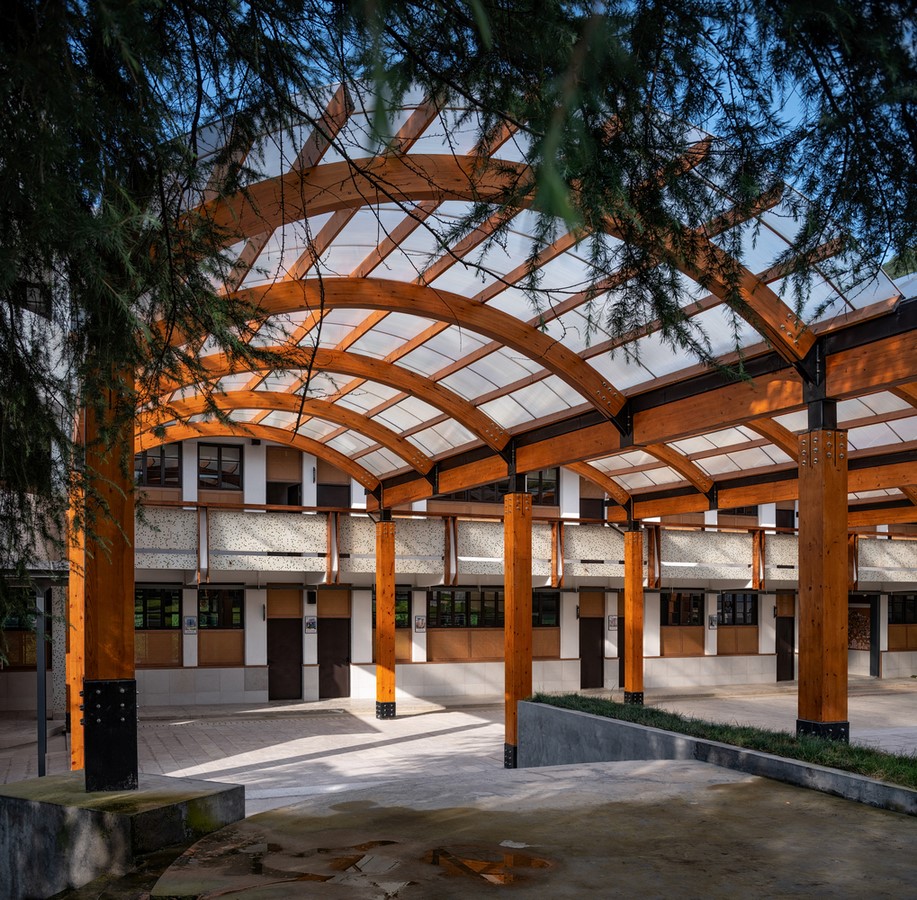
Preserving Nature’s Touch
Navigating the site’s complexity, we initiated a meticulous preservation strategy. Through meticulous numbering and assessment, we outlined plans for each building, emphasizing preservation wherever feasible. For instance, while renovating the main building (Building 1), we retained its original features while enhancing functionality and safety.
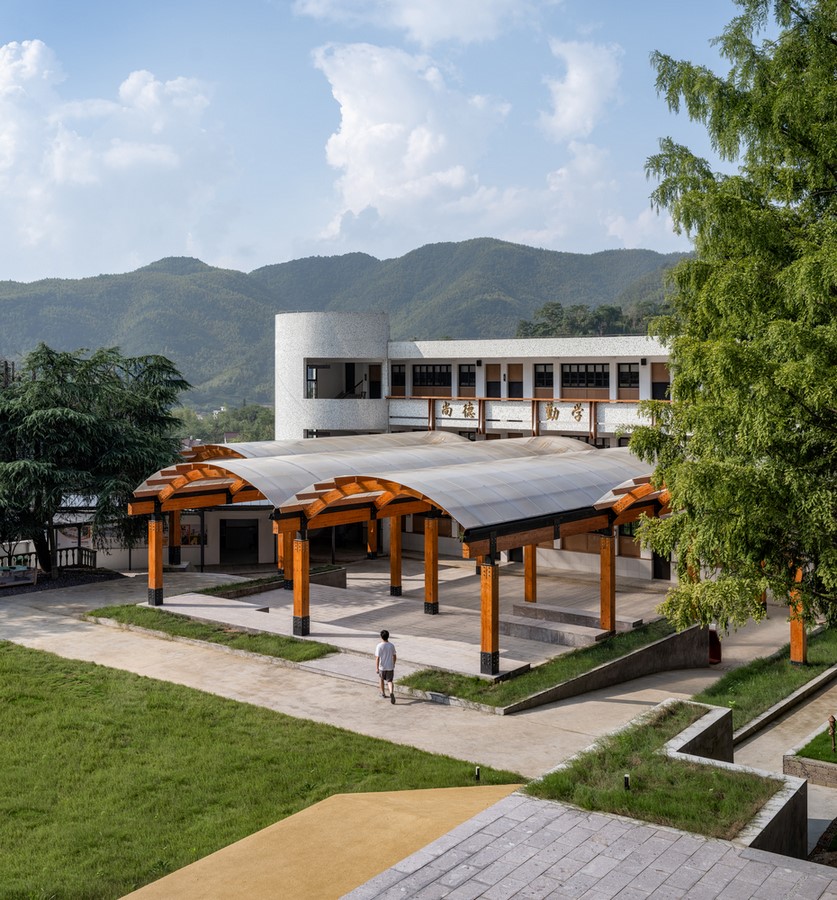
Crafting Adaptations
Originally comprising three terraced sites, the school’s layout retained its fundamental structure. A fourth terrace was added to the north, forming an entrance plaza, while an attic, serving as the site’s focal point, was repurposed. Dense steps and ramps facilitated seamless transitions between buildings.
Embracing Rural Life
Envisioning Sun’ao as an extracurricular research camp, we designed semi-outdoor spaces for shade and rain shelter. Our “big greenhouse canopy” concept, crafted from laminated wood and PC panels, not only provided shelter but also fostered various teaching modes and interaction, all while allowing ample daylight.
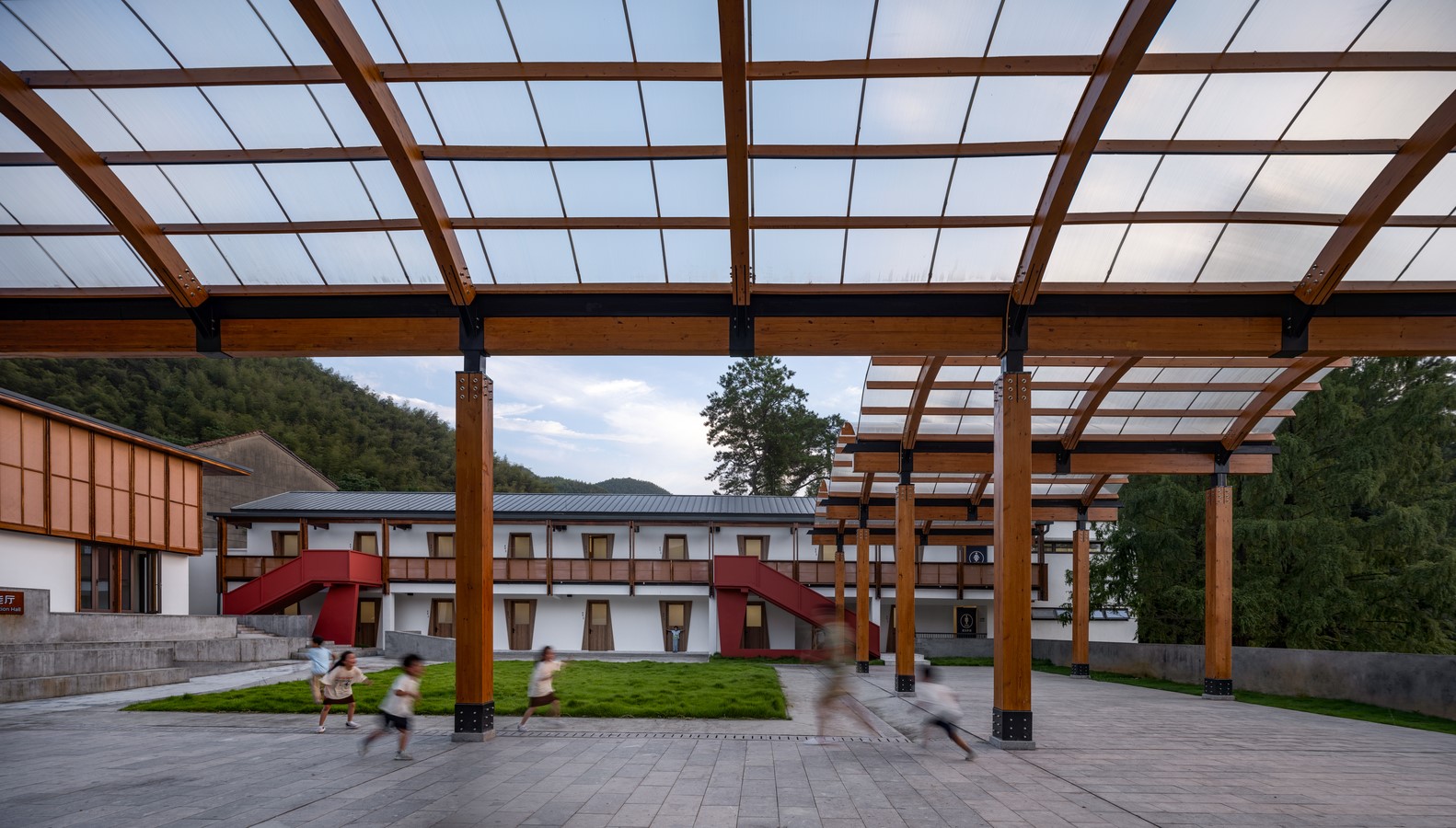
A Tribute to Heritage
Employing local craftsmen, many of whom were former students, we preserved the site’s sentimental essence. Original features like murals, mosaic tiles, and iron railings were retained, ensuring continuity with the past. Our endeavor aimed to infuse vitality into the space while evoking nostalgia among its patrons.
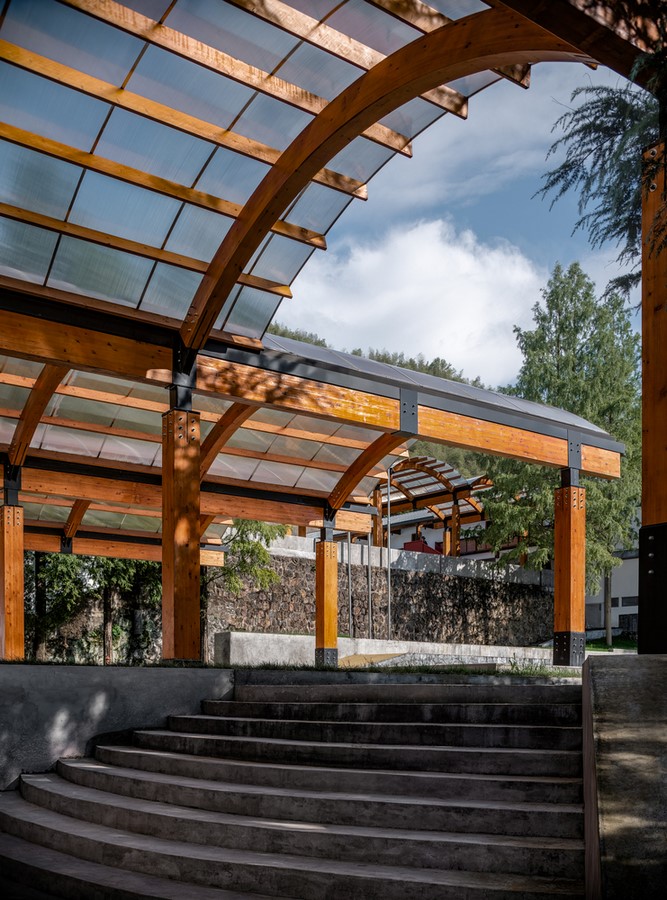
In conclusion, the transformation of Sun’ao Primary School symbolizes a harmonious blend of preservation and adaptation, breathing new life into a cherished locale while honoring its rich heritage.

