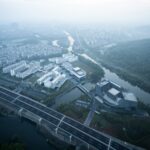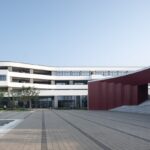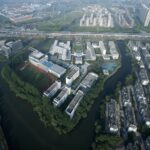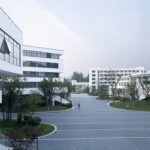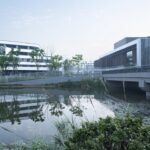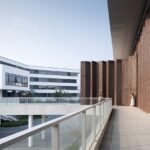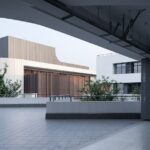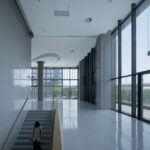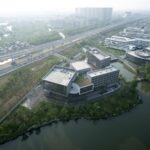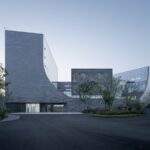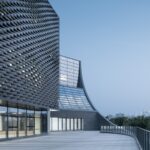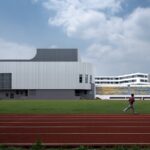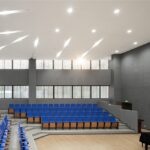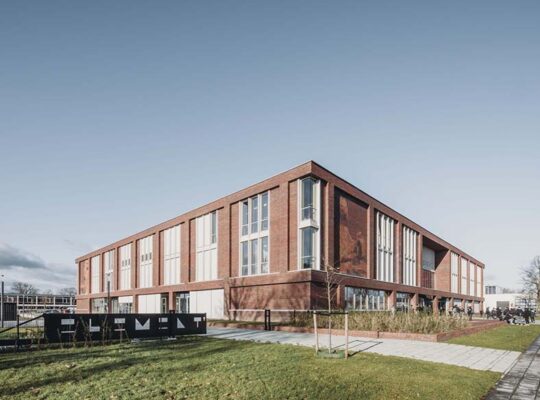Overview
The Shaoxing Art School, formerly known as the Zhejiang Shaoxing Opera Art Training Class, embarked on a transformation and expansion journey to meet the evolving needs of its academic programs and facilitate cooperation with the newly established Shaoxing Performing Arts Group. Led by UAD architects, the project aims to integrate the existing campus with newly acquired land, fostering organic integration and resource sharing between the art school and the Performing Arts Group.
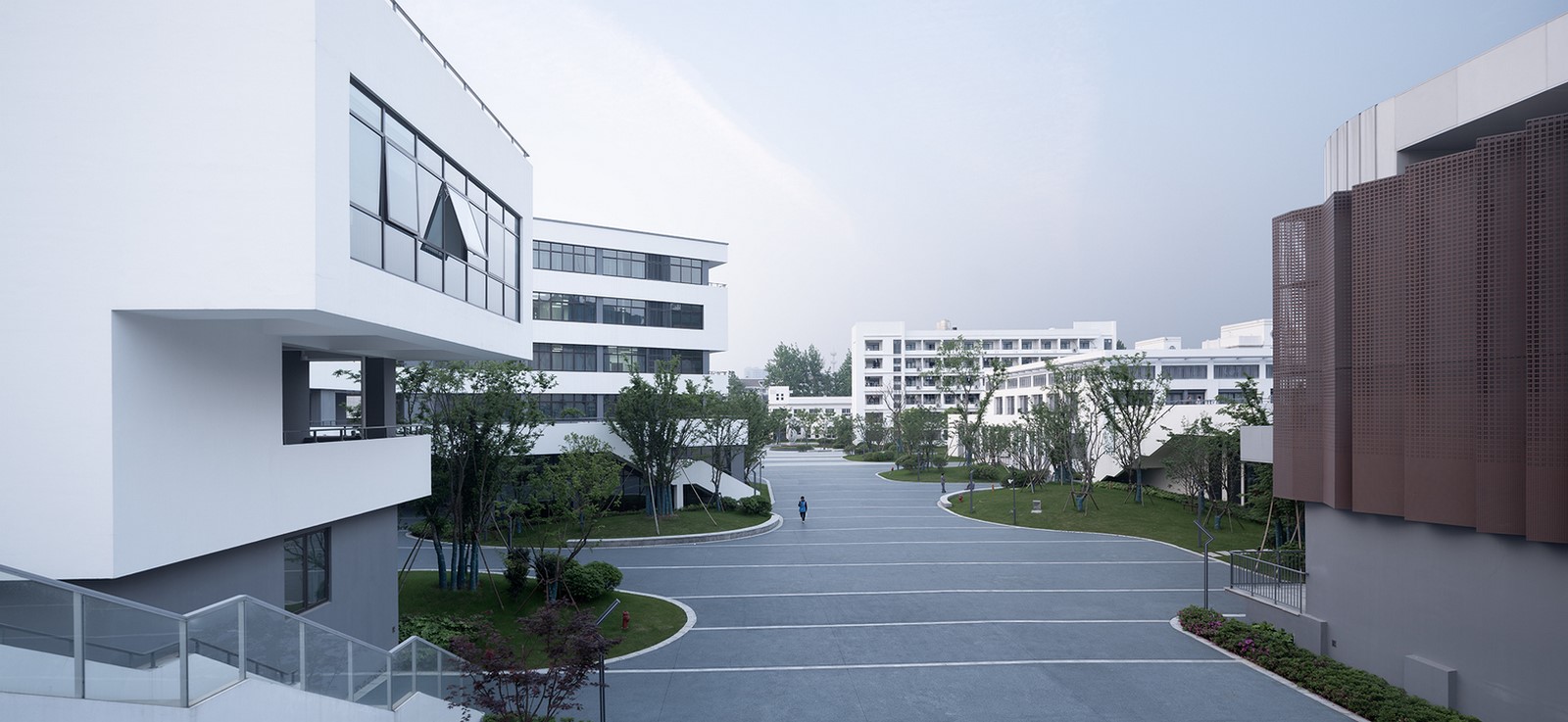
Site and Layout
Situated on the west side of the Second Ring Road in Shaoxing City, the campus boasts a prime location bordered by rivers and natural mountain vistas. The newly acquired land completes the site’s inverted triangle shape, providing an opportunity for comprehensive development. The campus layout, characterized by teaching clusters on the west and living and sports clusters on the east, reflects the site’s triangular boundaries and textured grid.
Reconstruction Approach
Respecting the site’s historical significance, the project seeks to preserve the existing campus texture while accommodating new facilities. The main entrance facing the Second Ring Road will be retained, with additions like canopy frames to enhance the music hall’s prominence. New buildings, including an opera and music art building and an administrative complex, will complement the preserved structures, promoting a cohesive campus layout.
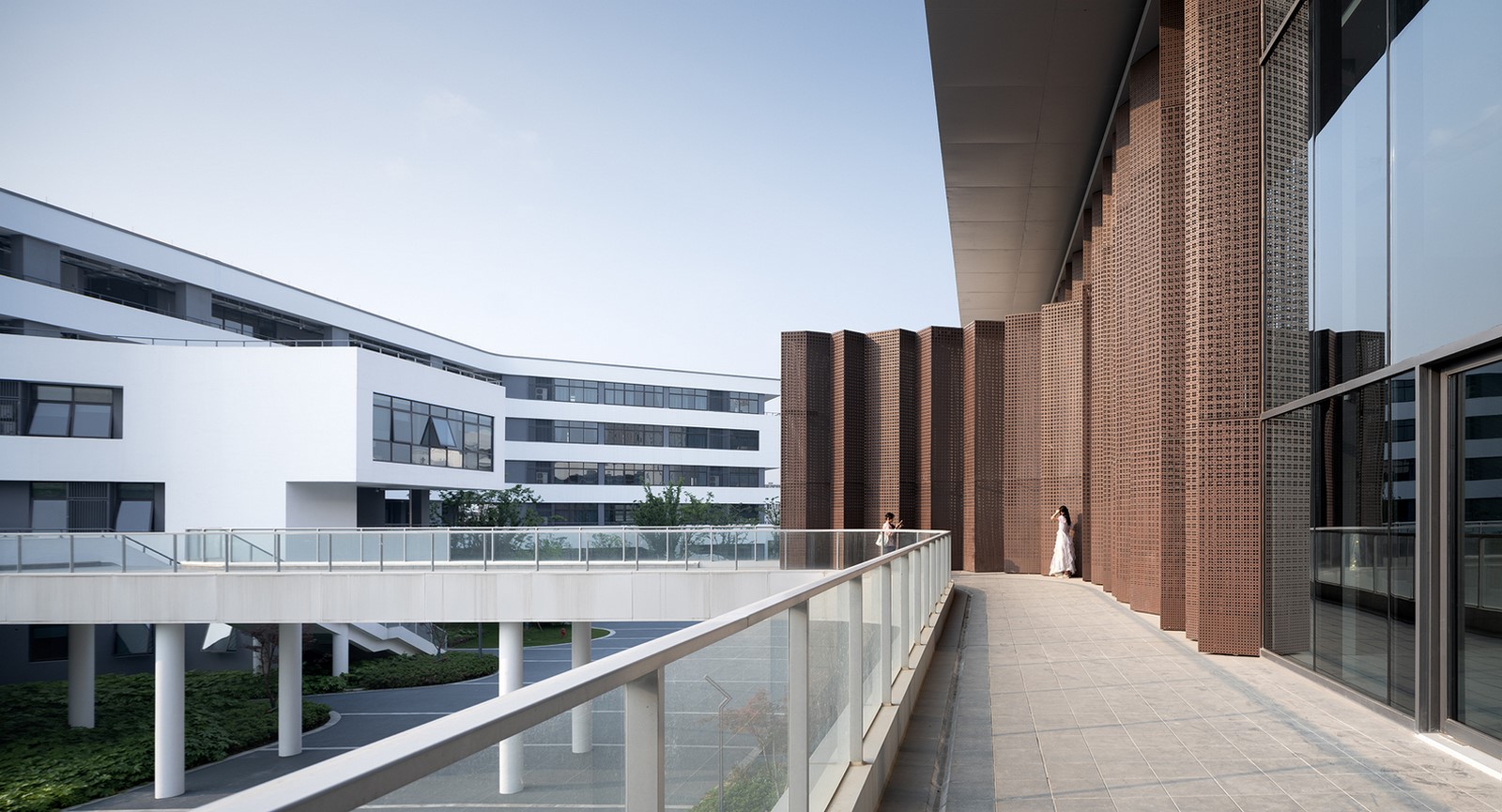
Integration and Connectivity
Efforts are underway to re-echo and reconstruct the campus’s spatial patterns, emphasizing multidimensional connections between different functional areas. A north-south pedestrian street will link various campus facilities, facilitating student movements and fostering interaction. The campus square will be transformed into a sunken green space, while outdoor platforms and courtyards will serve as versatile venues for academic and leisure activities.
Theater and Performing Arts Complex
Central to the campus expansion is the construction of a theater and performing arts complex, serving as a focal point for artistic endeavors. The design integrates traditional elements with modern functionality, featuring a translucent skin reminiscent of Shaoxing lattice windows. Outdoor platforms will extend the complex’s functional spaces, offering interactive and exchange opportunities for students and artists alike.
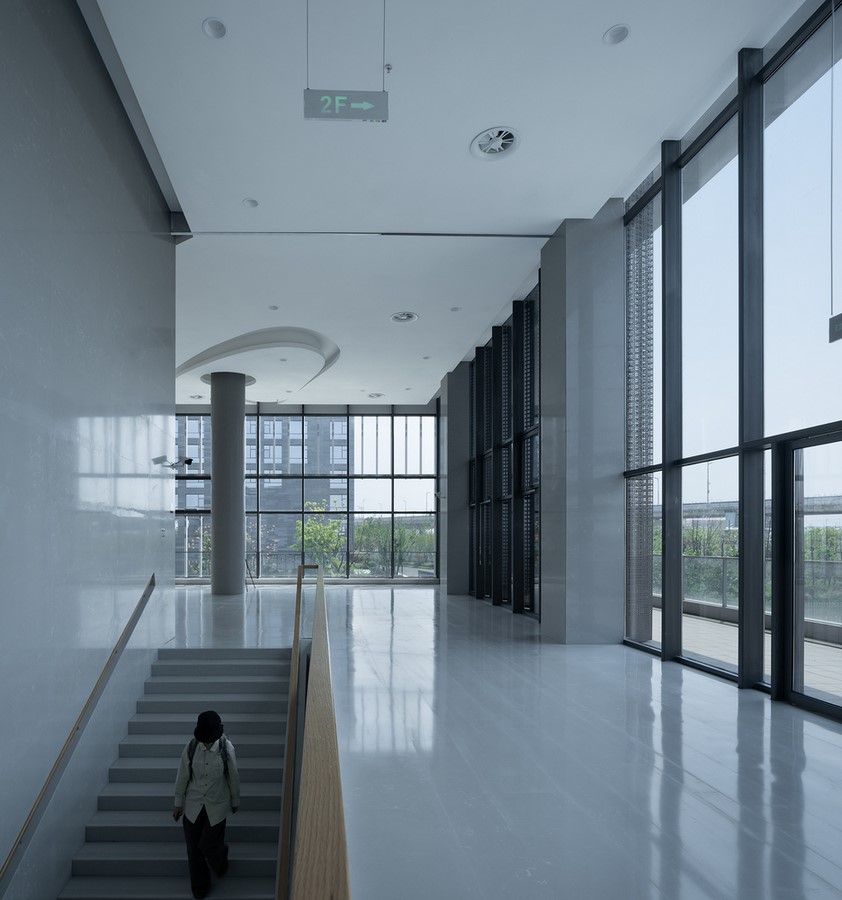
Rebirth and Symbiosis
Minor renovations will refresh the preserved buildings, enhancing both functionality and aesthetics. The integration of new and old structures aims to achieve symbiosis with the campus’s evolving landscape. Through careful sorting and reconstruction, a new sense of place emerges, reflecting the region’s cultural heritage and the art school’s humanistic values.
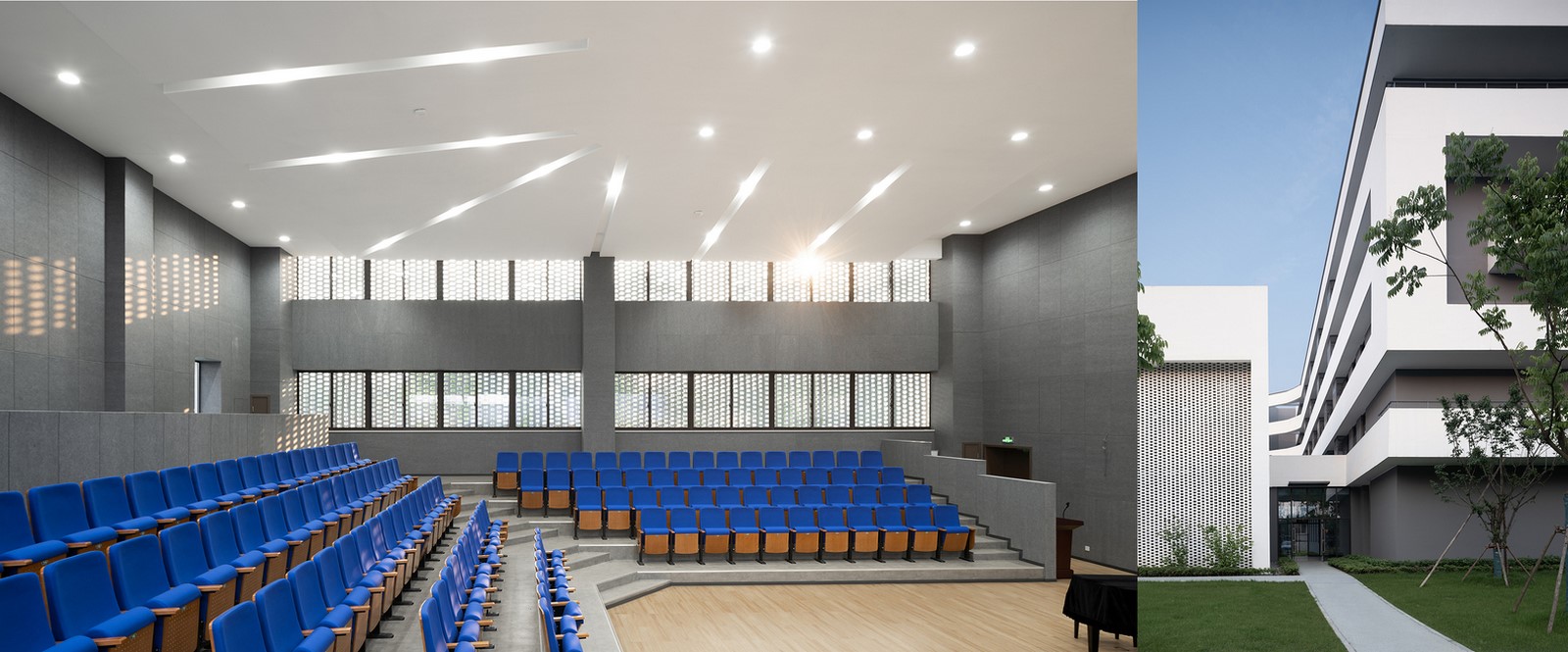
Conclusion
The transformation and expansion of the Shaoxing Art School represent a harmonious blend of tradition and innovation. Rooted in its historical context, the new campus embraces natural growth while providing modern facilities for artistic expression. With its seamless integration of old and new elements, the campus is poised to inspire creativity and excellence for generations to come.

