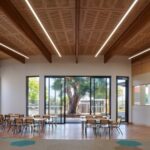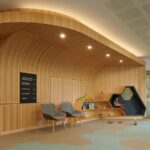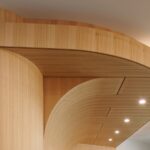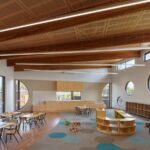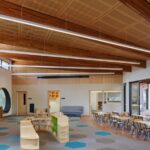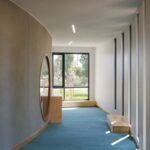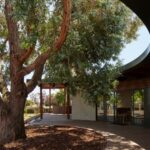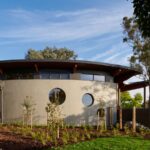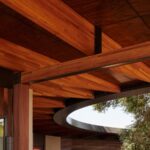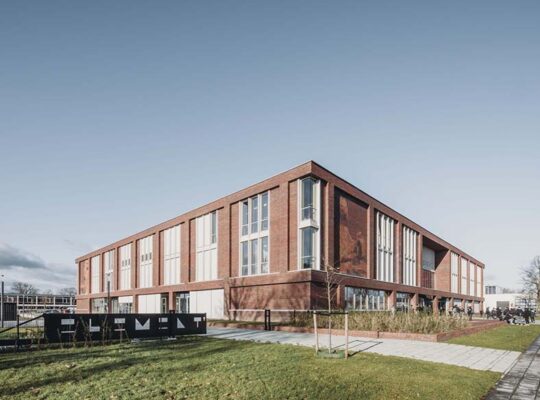Embracing Change
The Wellington Child and Family Centre in Mulgrave, Melbourne, underwent a transformative journey, replacing two outdated buildings that served preschool children and maternal health services. With a growing influx of young families, the City of Monash envisioned a modern facility for the future. Designed by AOA Christopher Peck, the new center integrates seamlessly into the landscape, anchored by two majestic eucalyptus trees.
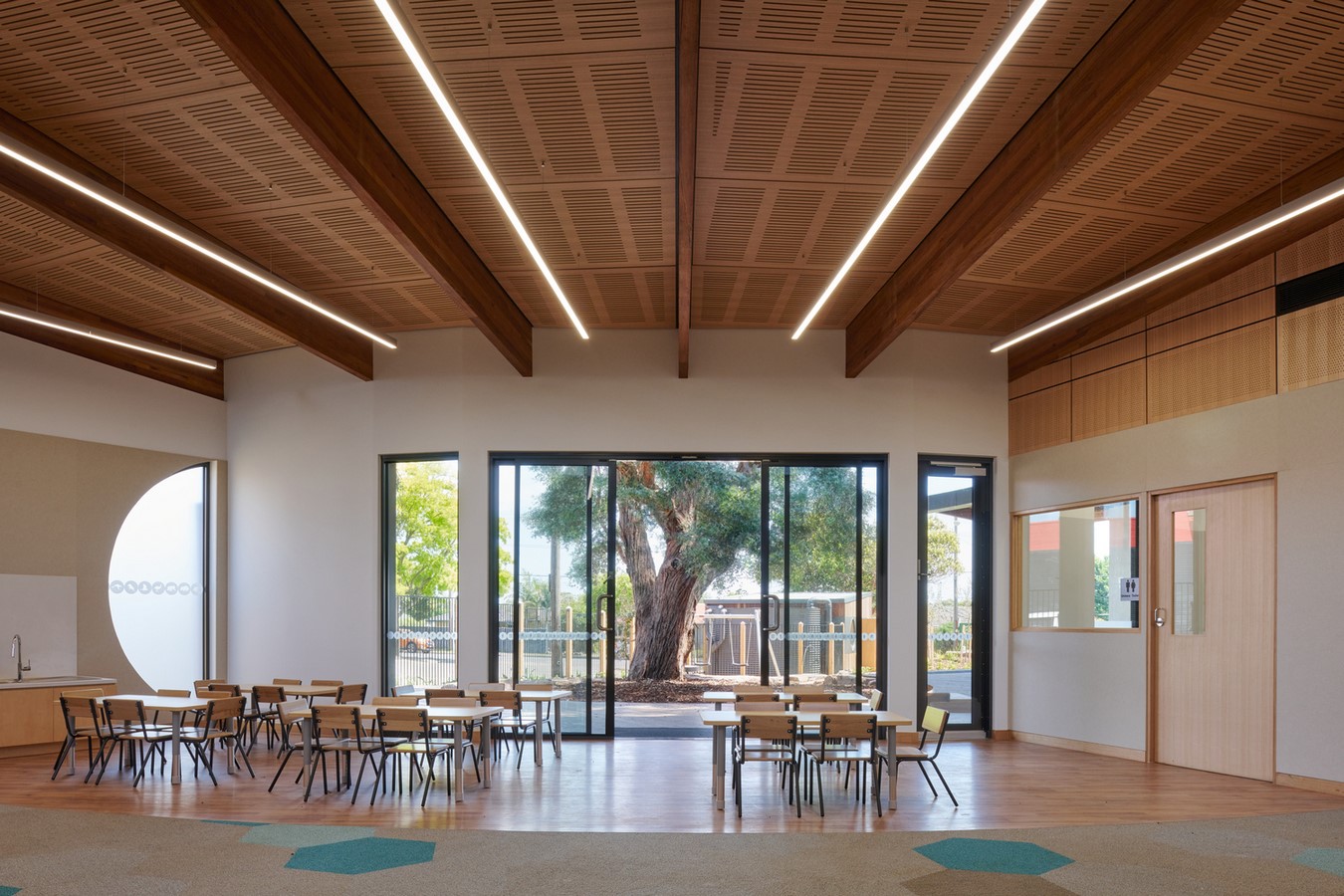
Harmonizing Spaces
Unlike its predecessors, the new center adopts a cohesive design, encompassing approximately 600 square meters of space. A fan-like arrangement, centered around one of the eucalyptus trees, fosters a sense of unity with the surroundings. Through thoughtful material choices such as stained timber cladding, rendered concrete, and exposed timber beams, the center’s two wings are connected by a spacious corridor, serving as an extension of the teaching space.
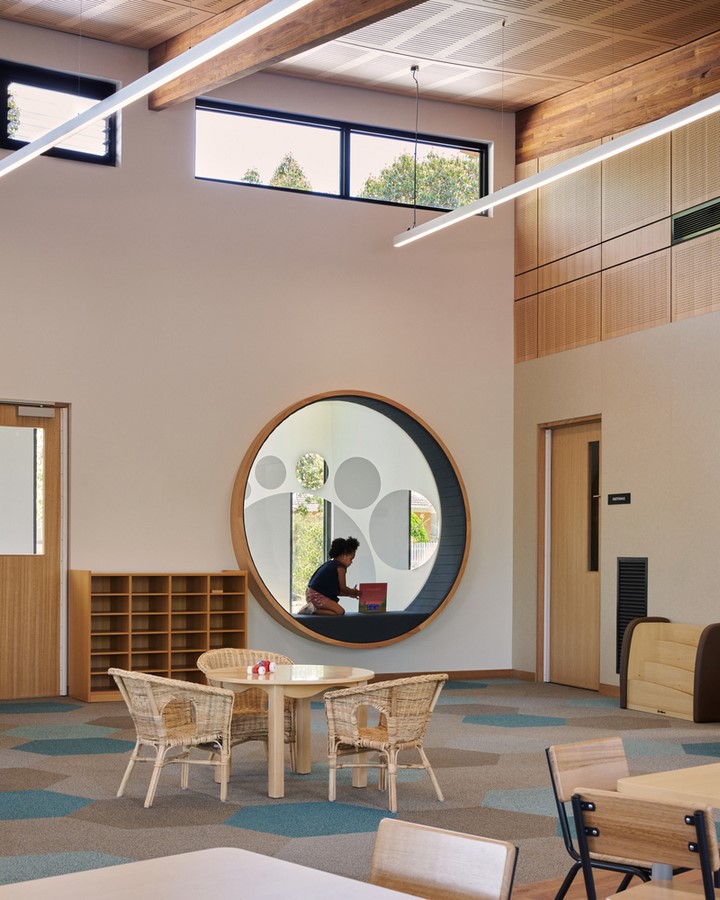
Curated for Comfort
Deliberately curved in plan, the building features sloping ceilings that create intimate corners and light-filled play areas. Classrooms designed for young children exude a playful charm, with oversized porthole-style windows and vibrant carpet tiles. Built-in origami-shaped furniture adds to the whimsy, while unimpeded sight lines ensure a safe and engaging environment for exploration.
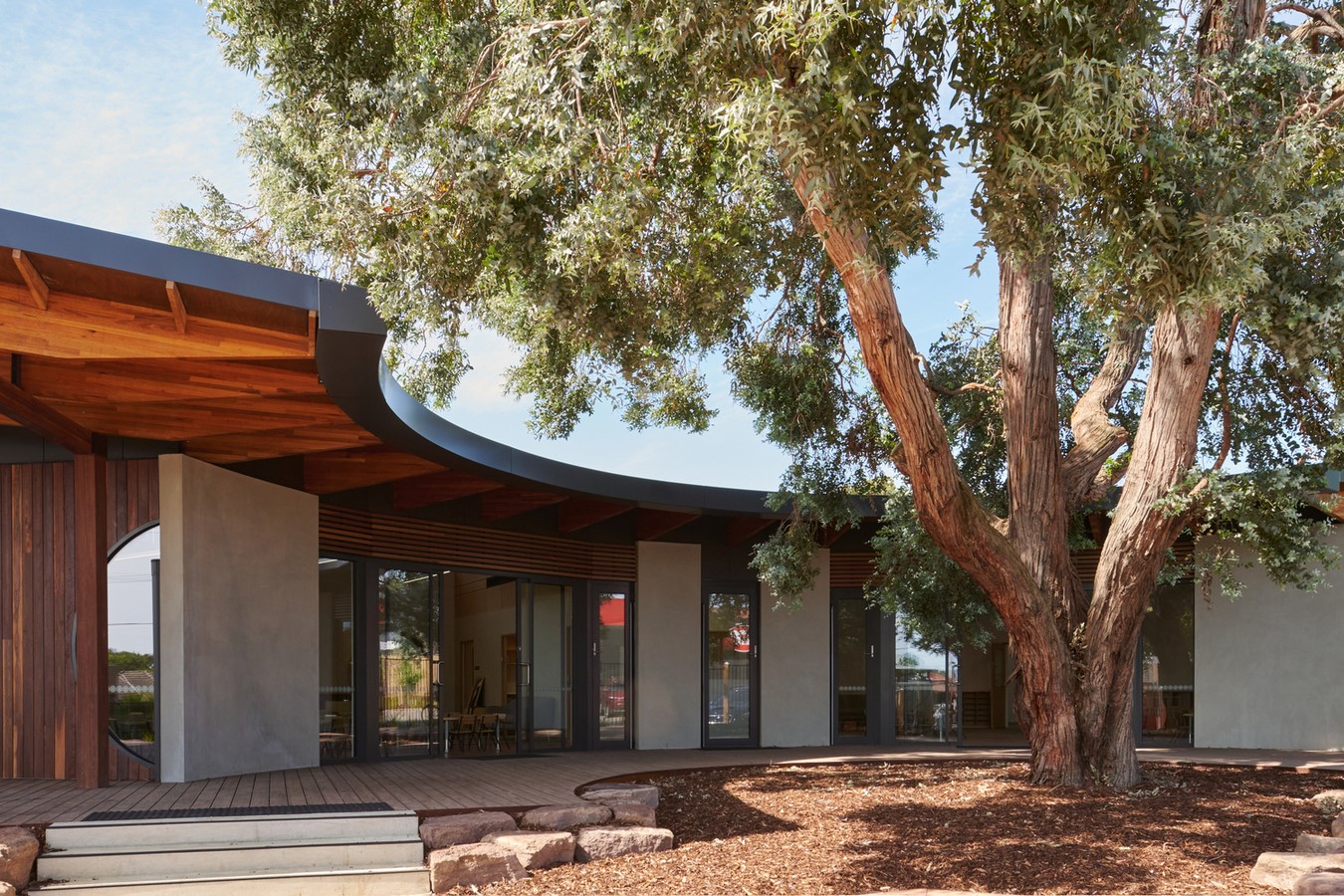
Catering to Families
The revamped center caters not only to preschool children but also to young parents seeking quality time with their little ones. An indoor play area within the maternal health wing provides a welcoming space for families, complementing the specialist services offered onsite. By blurring the boundaries between buildings and landscape, children are encouraged to explore and interact with their surroundings, fostering a sense of curiosity and discovery.
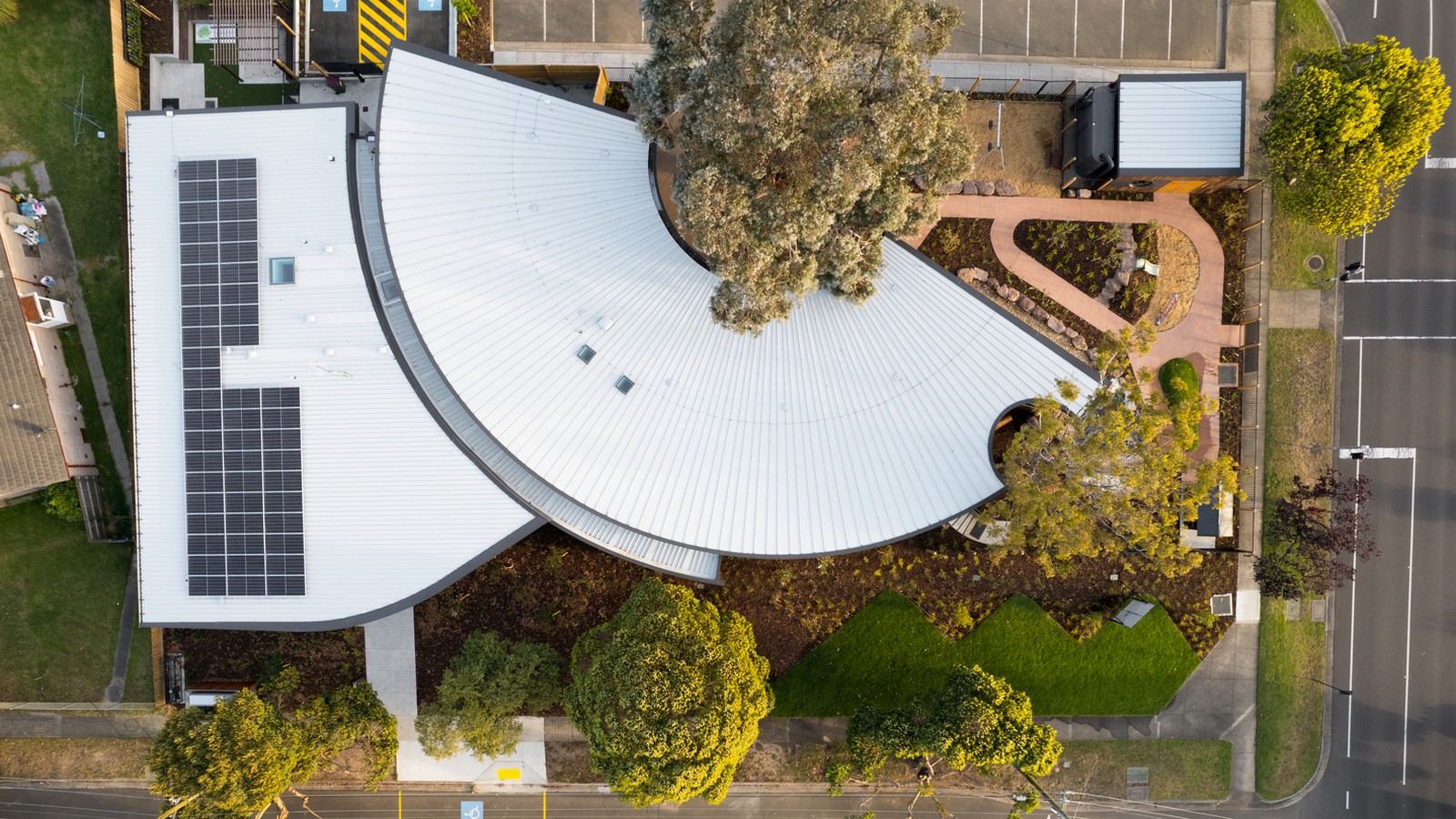
In essence, the Wellington Child and Family Centre exemplifies a harmonious blend of functionality, sustainability, and child-centric design, enriching the lives of families in Mulgrave and beyond.

