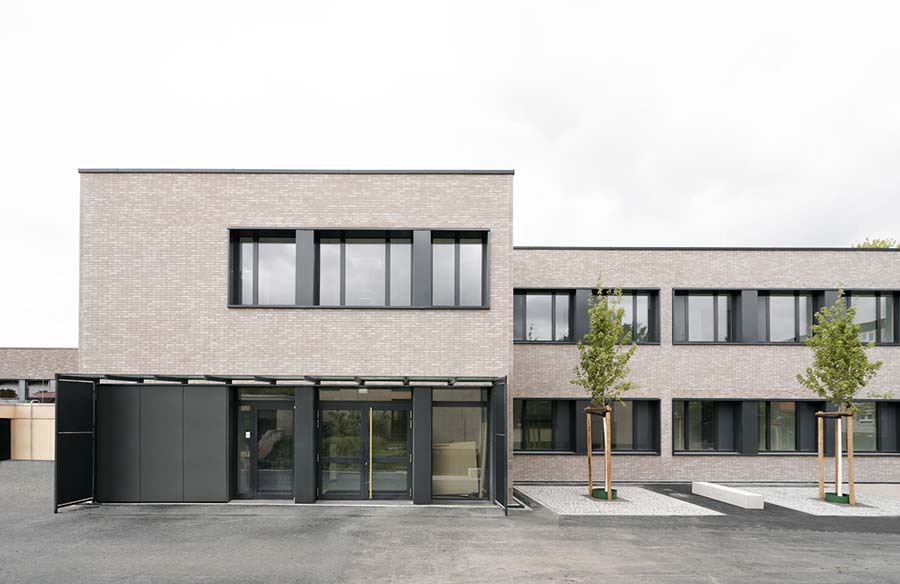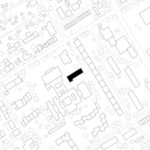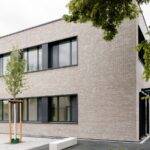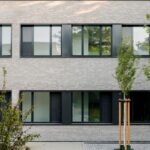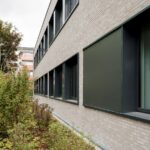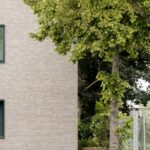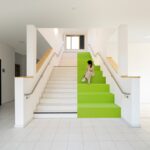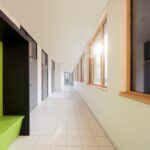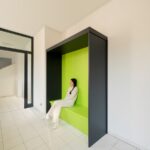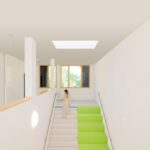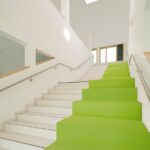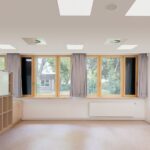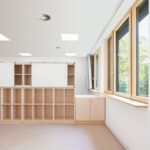Introduction
The extension to the Cologne-Lindweiler primary school represents a significant addition to the educational landscape, offering enhanced facilities for students and teachers alike. Constructed using modular timber construction within a remarkably short timeframe of nine months, the extension caters to the evolving needs of an open all-day school environment.
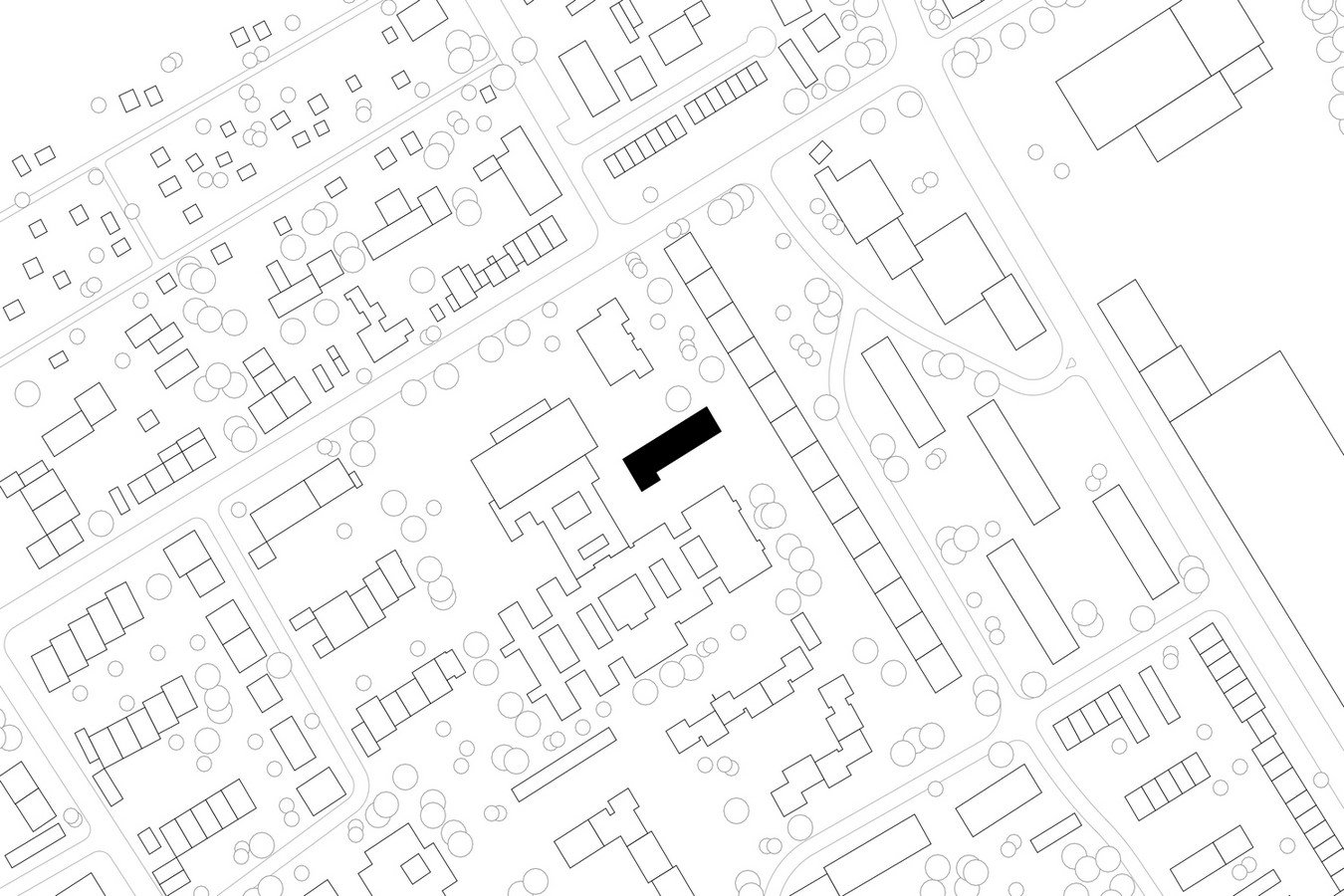
Architectural Design
Characterized by a compact two-story structure, the extension features a light-colored facing brick façade complemented by elongated wood-aluminum window elements. The architectural design emphasizes calmness and clarity, aligning harmoniously with the existing school building while introducing modern elements to enrich the learning environment.
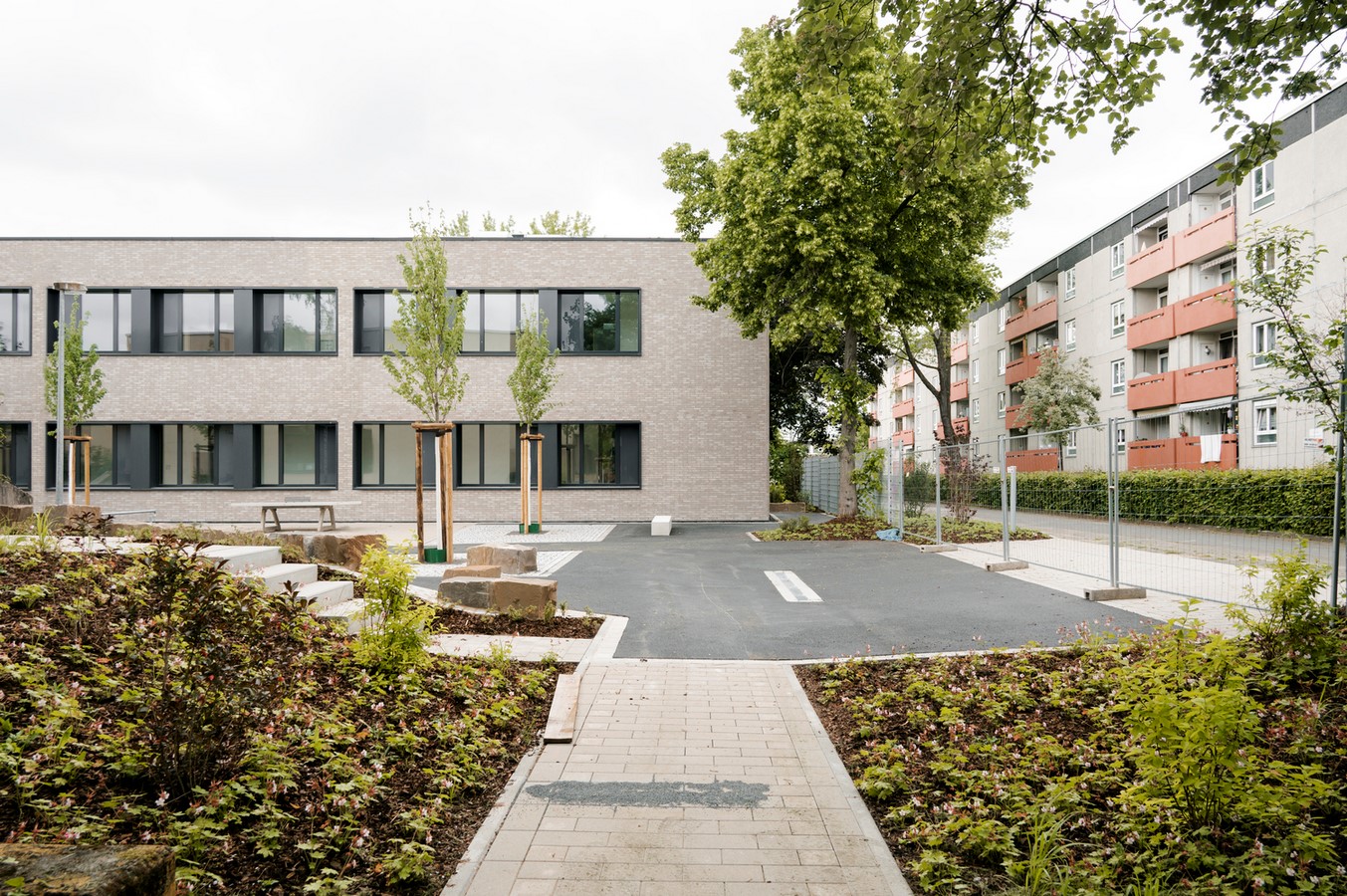
Fostering Community and Engagement
The entrance to the extension is strategically oriented towards the existing building, creating a shared enclosed forecourt that promotes interaction among students and faculty. Inside, the glazed foyer opens up to a spacious two-story school hall, serving as a versatile venue for various school events and gatherings. The design incorporates a green seating staircase, not only facilitating vertical circulation but also providing an educational space for informal discussions and collaborative learning.
Balancing Form and Function
Horizontal features dominate the façade design, with facing brick façades and long window elements contributing to a sense of lightness and openness. The strategic placement of ribbon windows and post-and-beam constructions enhances communication between interior and exterior spaces, fostering a sense of connection and community within the school environment.
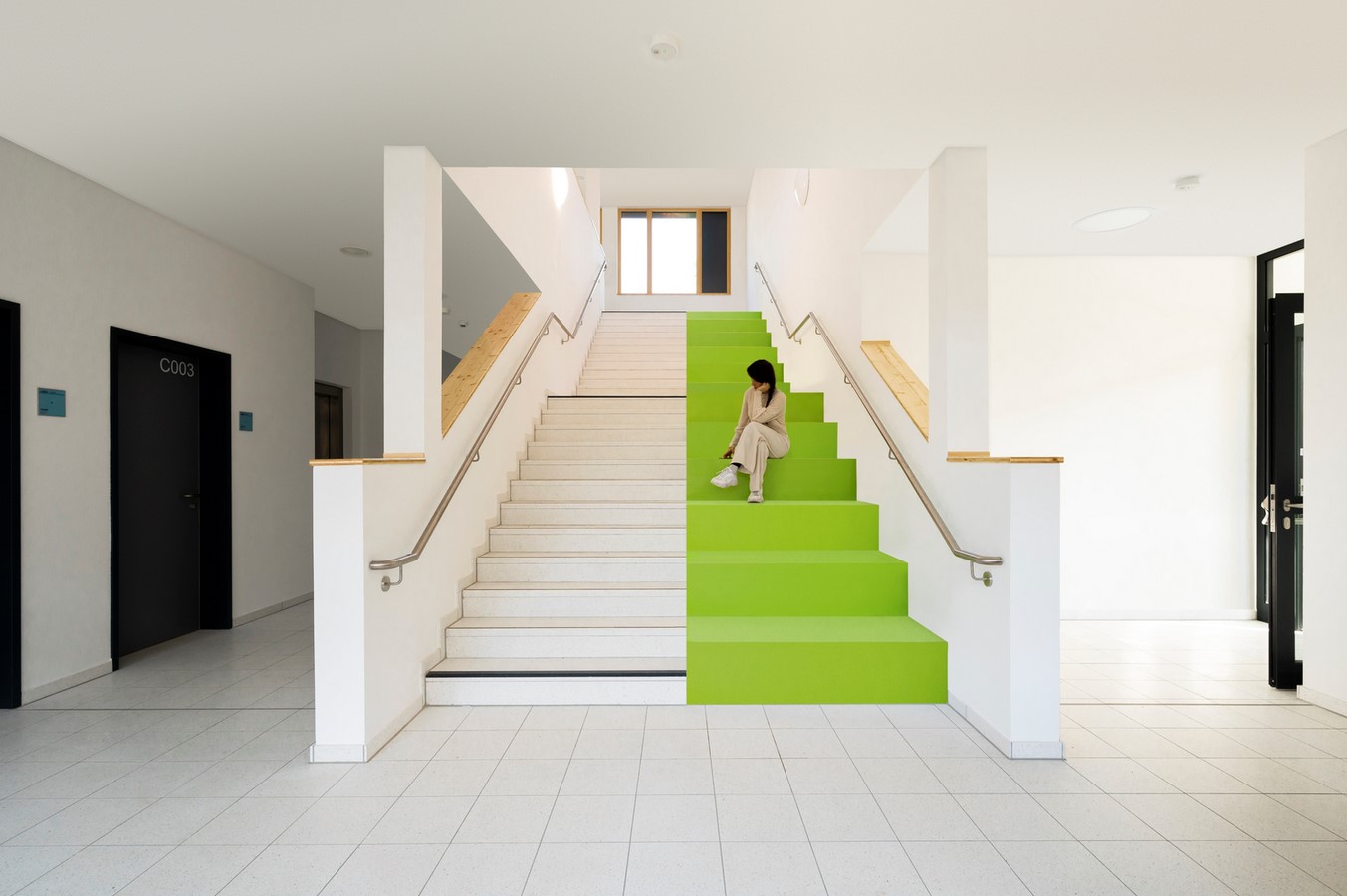
Promoting Learning and Well-being
To enhance the quality of learning spaces, the design avoids long monotonous corridors, instead incorporating recesses with daylight and seating niches near differentiation rooms. These areas serve as communication hubs and informal learning spaces, encouraging engagement and interaction among students. The classrooms themselves are designed to prioritize neutrality and brightness, creating a conducive environment for focused learning and creative development.
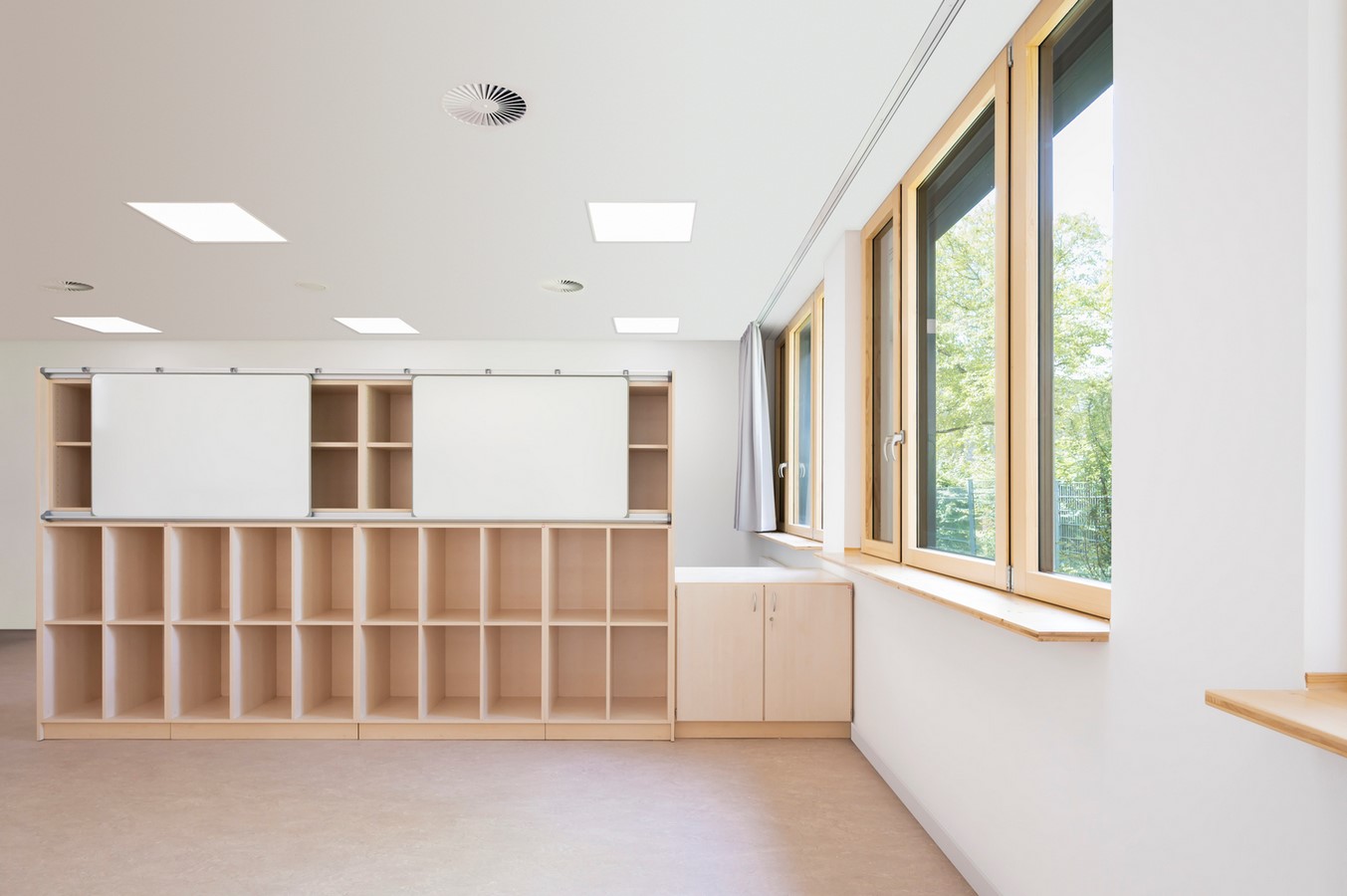
Conclusion
The extension to the Cologne-Lindweiler primary school exemplifies innovative architectural design tailored to meet the needs of modern education. By prioritizing functionality, sustainability, and student well-being, the project not only expands the school’s capacity but also fosters a dynamic learning environment conducive to academic excellence and personal growth. With its thoughtful design and emphasis on community engagement, the extension stands as a testament to the transformative power of architecture in education.
