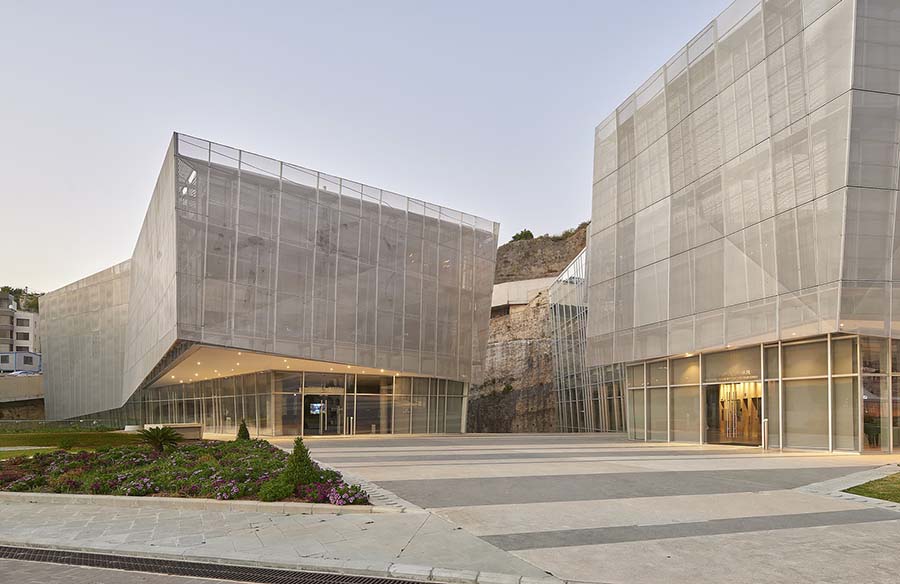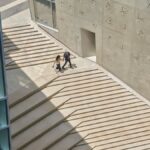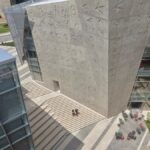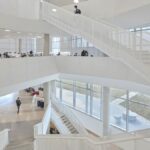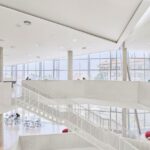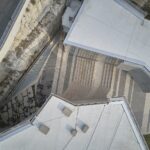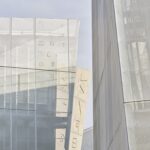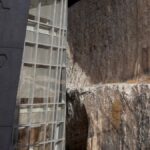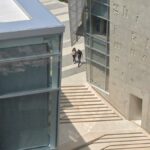Introduction
The Lebanese American University tasked Atelier Pagnamenta Torriani with designing a new Library and Central Administration building on its Byblos Campus, situated above the historic city of Jbeil (Byblos), renowned for its role in the development of the world’s first phonetic alphabet. Inspired by the region’s geological features and cultural heritage, the architects sought to create a harmonious blend of natural and architectural elements.
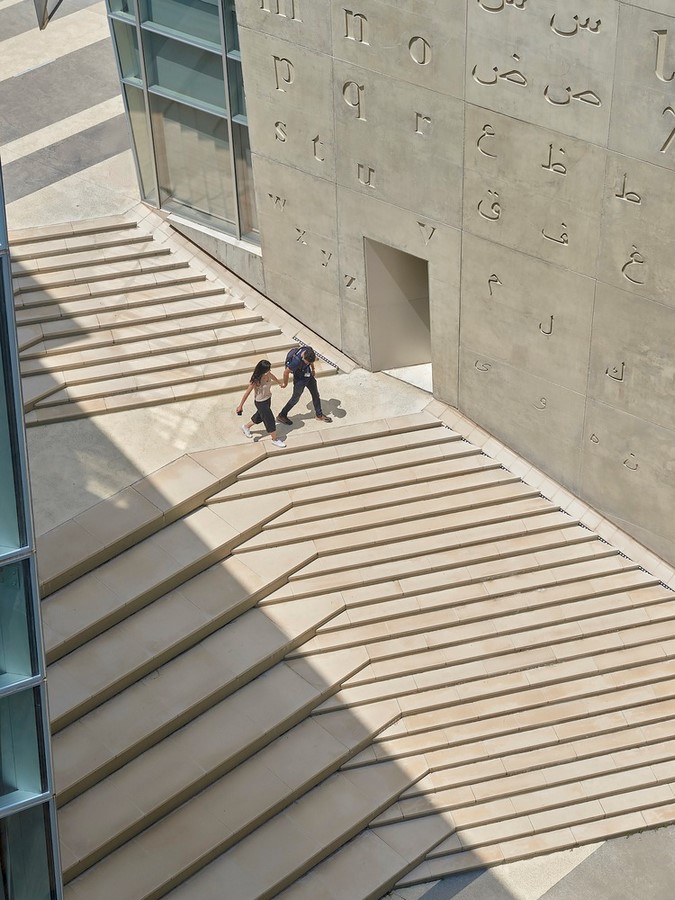
Fusion of Natural and Man-made
The design concept draws inspiration from the exposed sedimentary rock formations surrounding the site, as well as the challenge of harnessing Lebanon’s abundant natural light. Situated adjacent to the excavated rock, the library and administration buildings form an open amphitheater, with the rock serving as a striking backdrop. The dynamic forms of the structures, coupled with layered exterior skins, provide shade and optimize interior lighting, achieving a delicate balance between sunlight and shadow.
Seamless Integration of Spaces
Central to the design is the creation of fluid, interconnected spaces that promote collaboration and transparency. A large atrium serves as the focal point of the library, facilitating natural ventilation and daylight penetration. The integration of exterior and interior spaces fosters connectivity and enhances the overall user experience. The design also features a concrete wall adorned with carvings of historical alphabets, paying homage to the region’s rich cultural heritage.
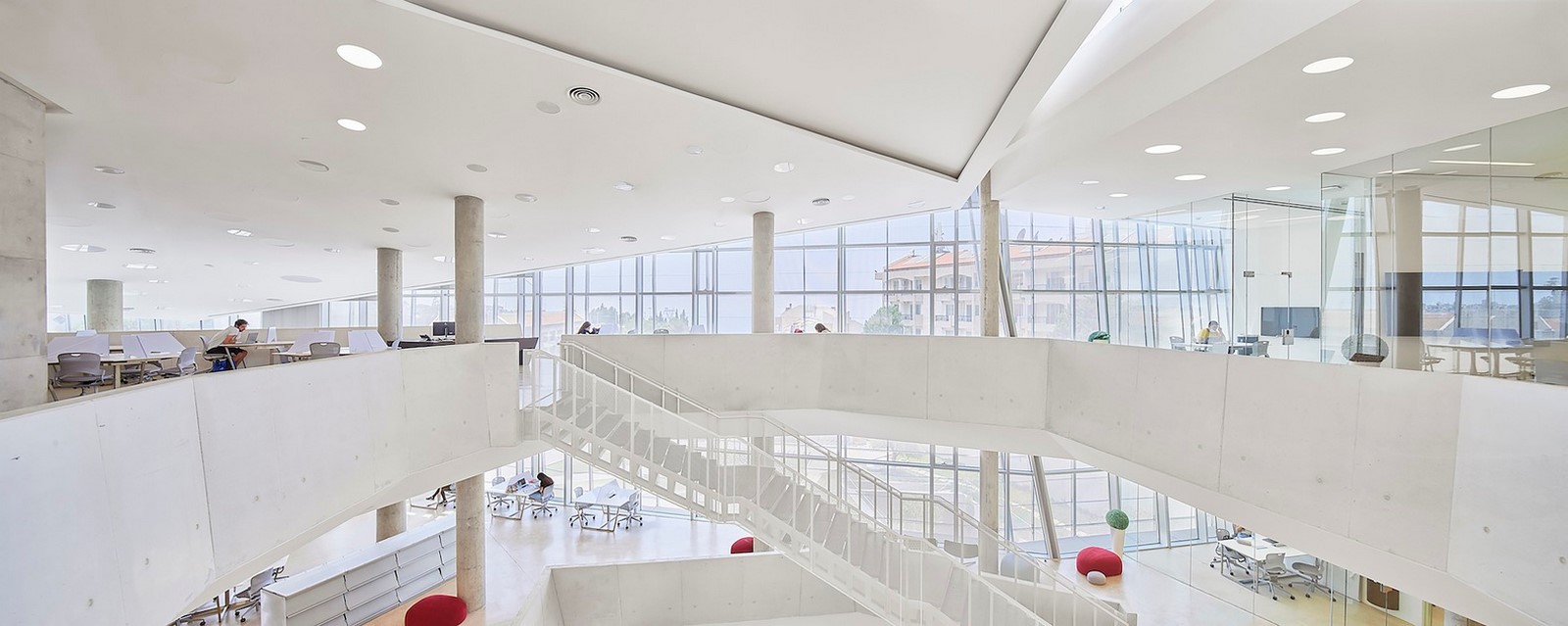
Sustainable Design Solutions
Drawing from local architectural typologies, the architects incorporated passive design features to enhance sustainability and reduce energy consumption. Mashrabiya-inspired double outer skins provide shading and ventilation, while the main atrium functions as a chimney vent, facilitating natural airflow. Detaching the buildings from the rock allows for natural ventilation and sea breeze circulation, further minimizing reliance on electrical energy.
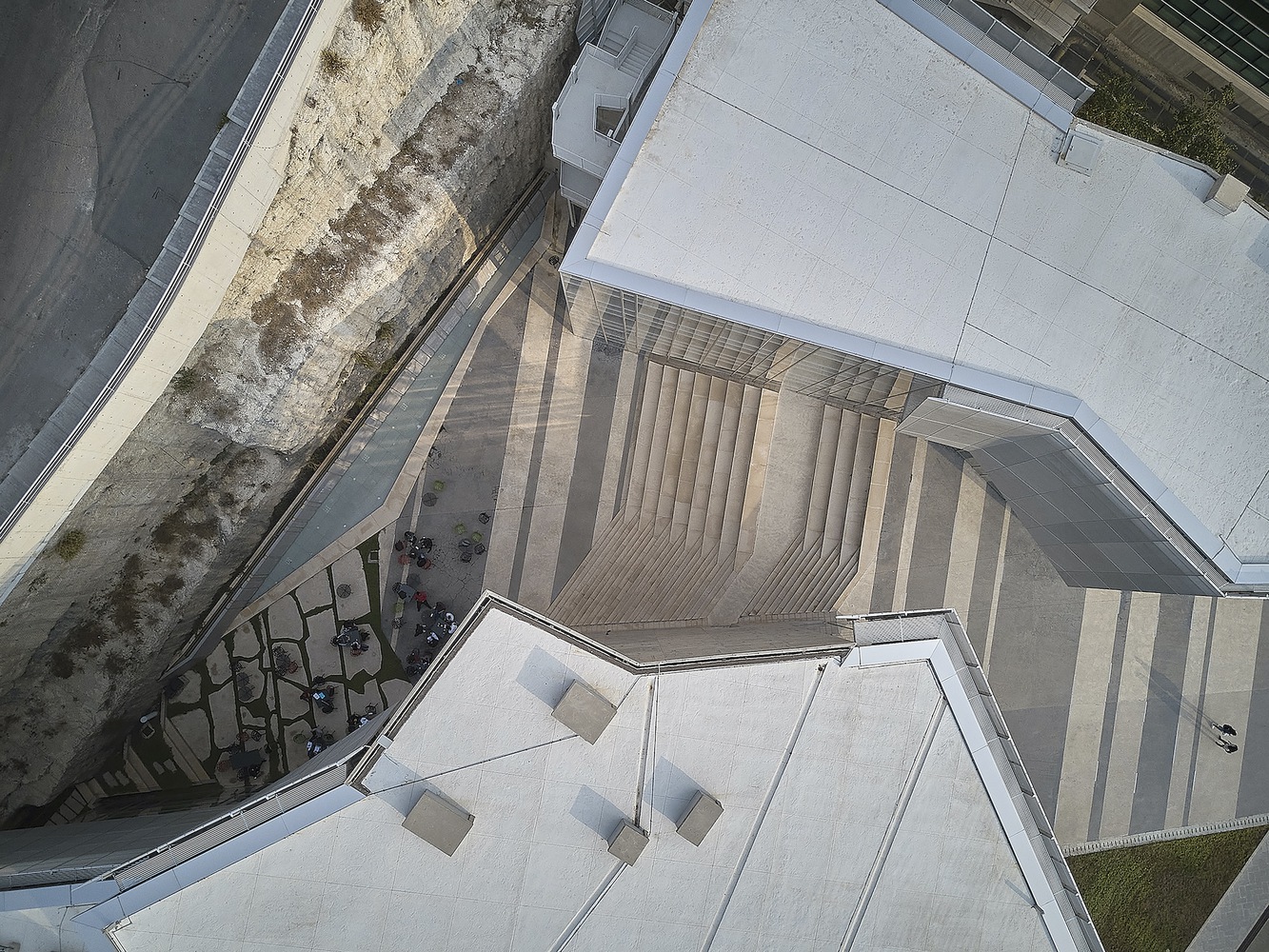
Promoting Wellbeing and Engagement
The library and administration buildings are envisioned as vibrant hubs for scholarly activities and social interactions. By offering a variety of study spaces, panoramic views, and custom-designed furniture crafted by local artisans, the design aims to enhance user comfort and engagement. The inclusive and accessible design promotes exchange, communication, and learning, reflecting the Lebanese American University’s commitment to fostering a conducive environment for academic excellence.
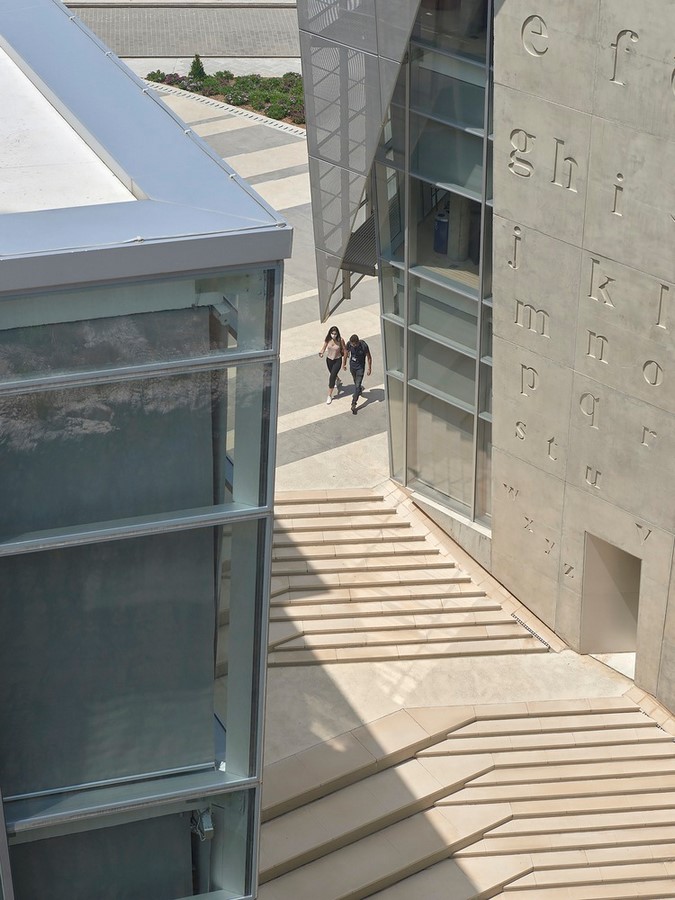
Conclusion
The J. G. Jabbra Library and R. Nassar Central Administration Building embody a synthesis of tradition and innovation, seamlessly blending geological inspiration with sustainable design principles. By creating dynamic, light-filled spaces that celebrate Lebanon’s cultural heritage, the architects have crafted a transformative environment that inspires creativity, collaboration, and lifelong learning.
