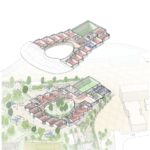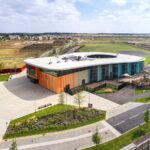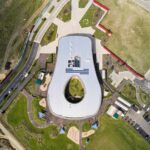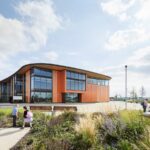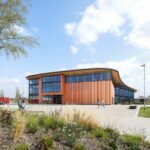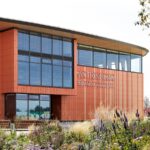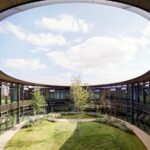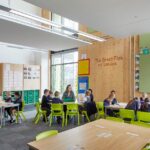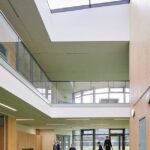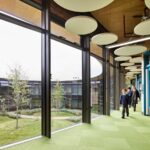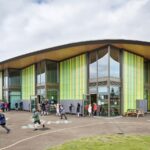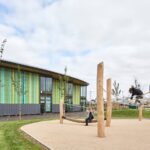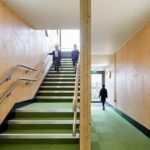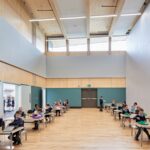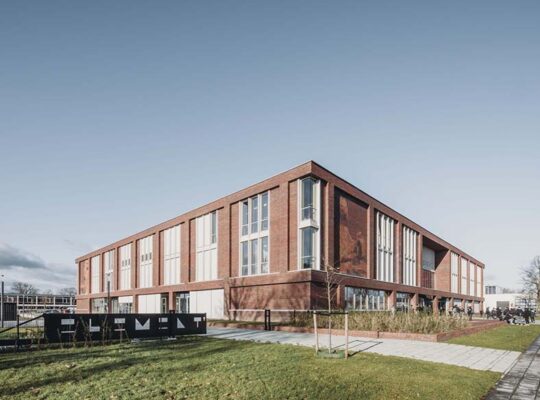Embracing Naturalness
dRMM’s Wintringham Primary Academy embodies principles of naturalness, creating an inspiring learning environment that prioritizes wellbeing and sustainability. The building’s cross-laminated timber (CLT) frame, left exposed throughout, fosters a calm and natural atmosphere conducive to concentration and learning. Situated within the emerging community at Wintringham Park, the £11 million school stands as a cornerstone of the development led by master-developer Urban+Civic.
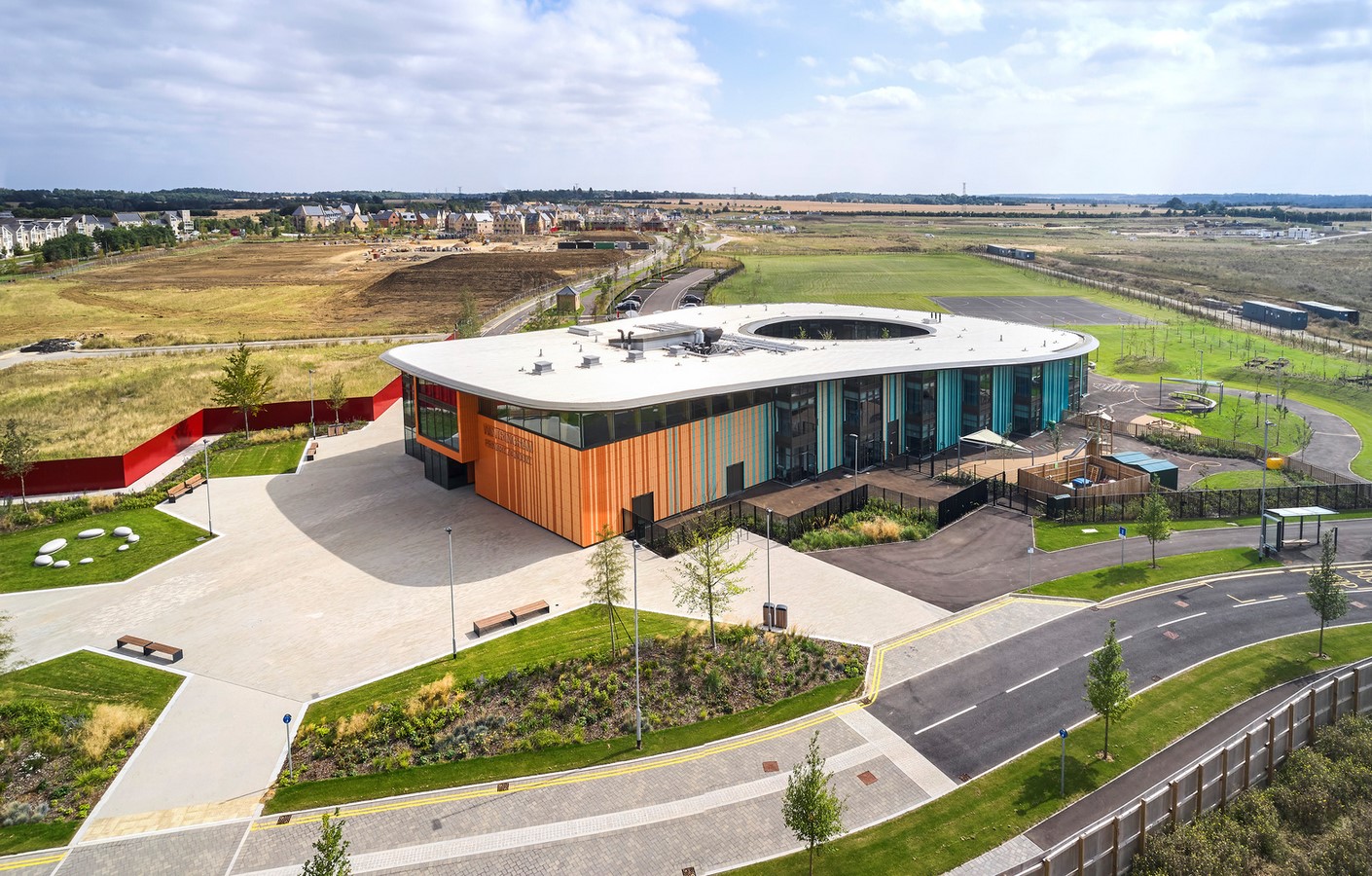
Collaborative Vision
In collaboration with contractor Morgan Sindall, Cambridgeshire County Council, and the Diamond Learning Partnership Trust, dRMM conceptualized a three-form entry primary school for up to 708 children, with provisions for an independent nursery if necessary.
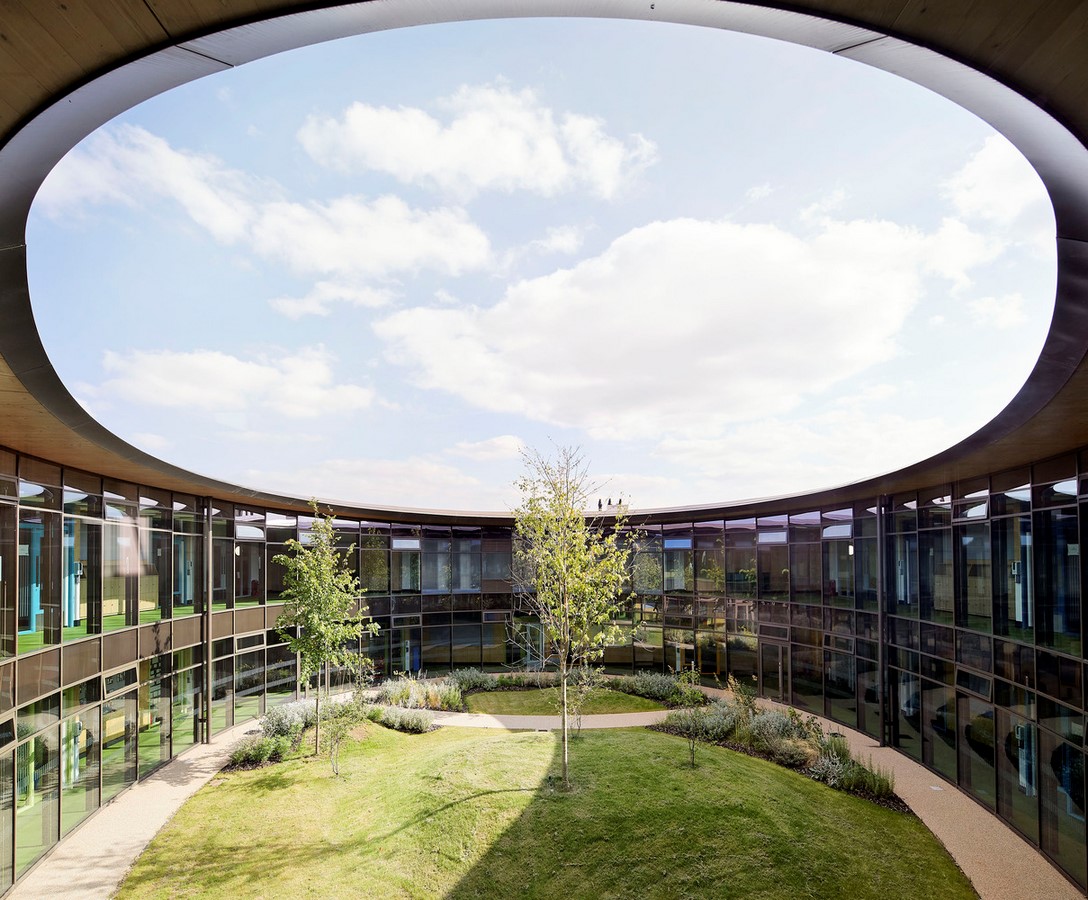
Overcoming Challenges
Navigating funding constraints and design guidelines posed significant challenges in delivering a sustainable, low-carbon school in the UK. However, Wintringham Primary Academy utilized innovative timber construction methods, meeting its modest budget despite the hurdles presented by the COVID-19 pandemic.
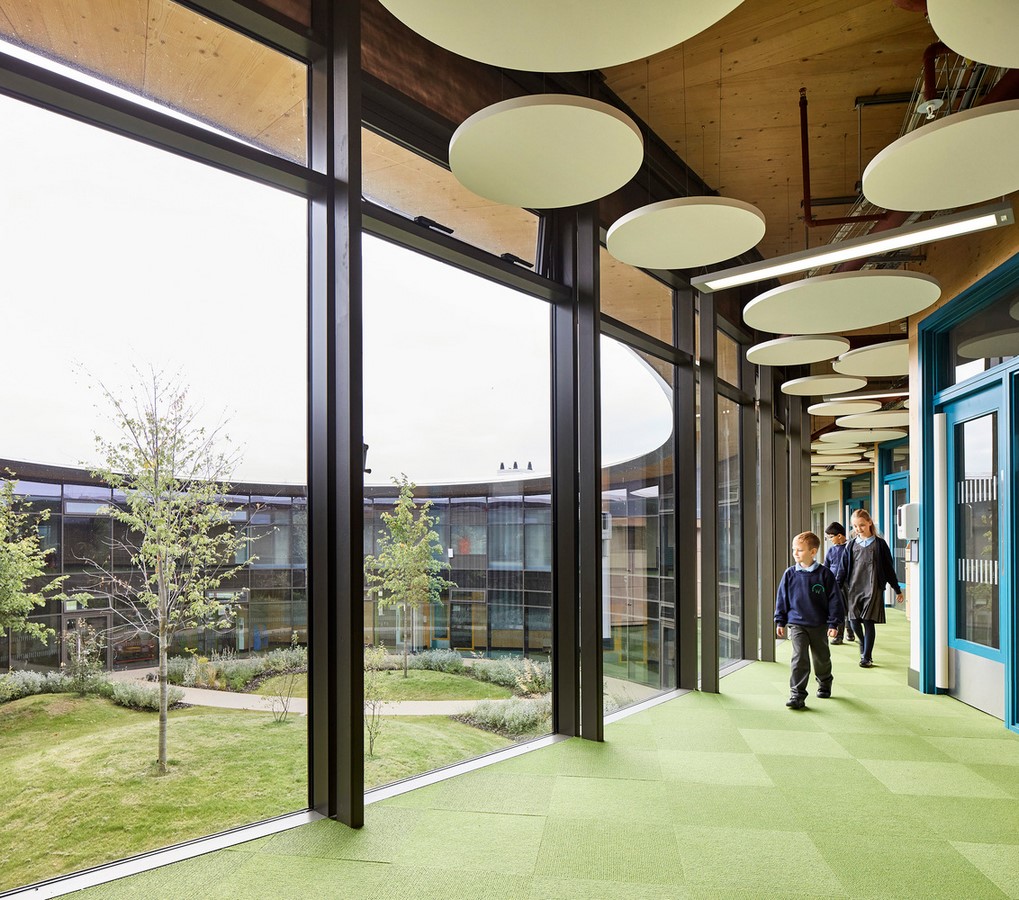
Sustainable Timber Construction
dRMM’s expertise in sustainable timber construction, particularly CLT, influenced the material choice for Wintringham Primary Academy. The CLT superstructure not only demonstrates low-carbon credentials but also sequesters 166 metric tonnes of carbon, resulting in just 49% of the carbon impact of a typical school. Additionally, the use of CLT reduced construction time, enhanced safety, and allowed for efficient service installation.
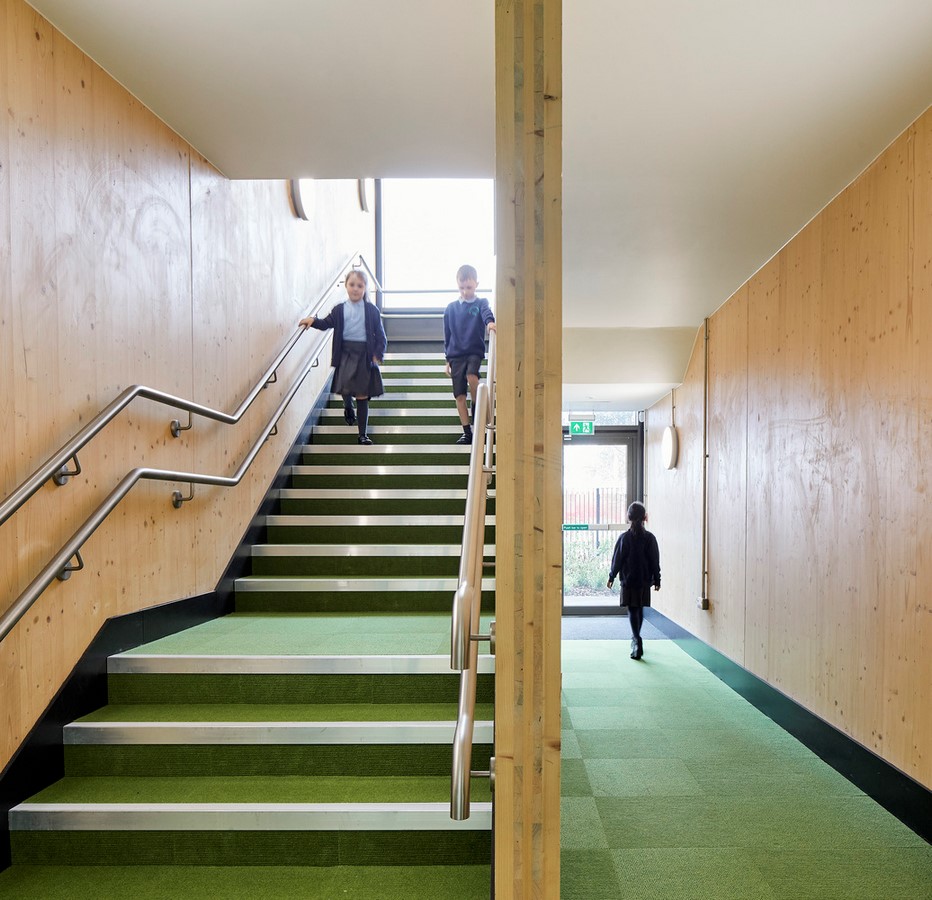
Biophilic Design
The school’s design revolves around a landscaped courtyard, known as the grove, with two stacked levels of classrooms encircling it. This biophilic approach maximizes natural light exposure while promoting easy navigation and fluid, multi-use spaces conducive to diverse learning styles. Flexible open-plan areas facilitate project-based learning, fostering a culture of support and collaboration among students. Moreover, the strategically positioned school hall encourages community engagement beyond school hours, with an elegant roof design providing shading and protection.

