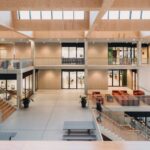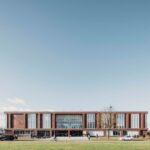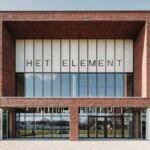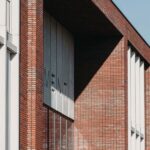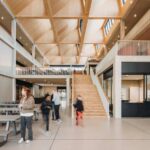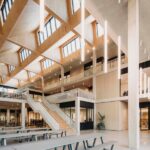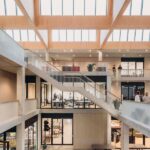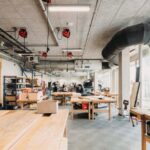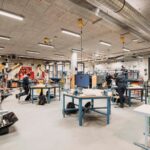Compact Design, Spacious Environment
The new school building for Het Element seamlessly integrates two pre-vocational secondary schools, three sports halls, a dojo, and a language center within a compact volume. This approach not only optimizes outdoor green space but also ensures short walking distances and fosters a vibrant central hub that connects all clusters.
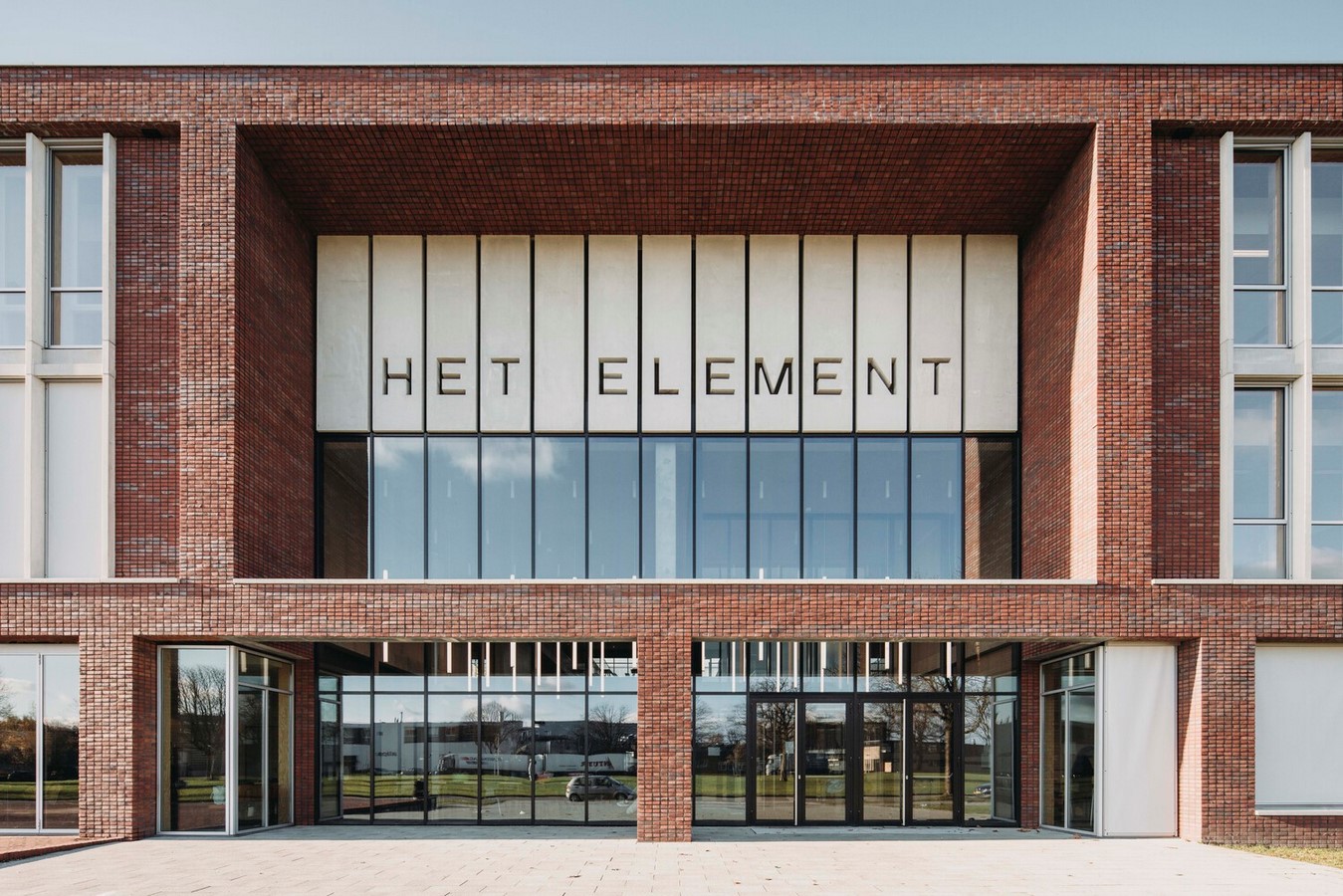
Nurturing a Green Learning Environment
Situated in an industrial and stony area, creating a healthy and green learning environment posed a challenge. Architect Bart van Kampen emphasizes the focus on connecting the Kaliumweg plot with the neighborhood. Transforming the front field into a garden and greening the surroundings mark the initiation of making the Isselt neighborhood ‘climate-proof.’
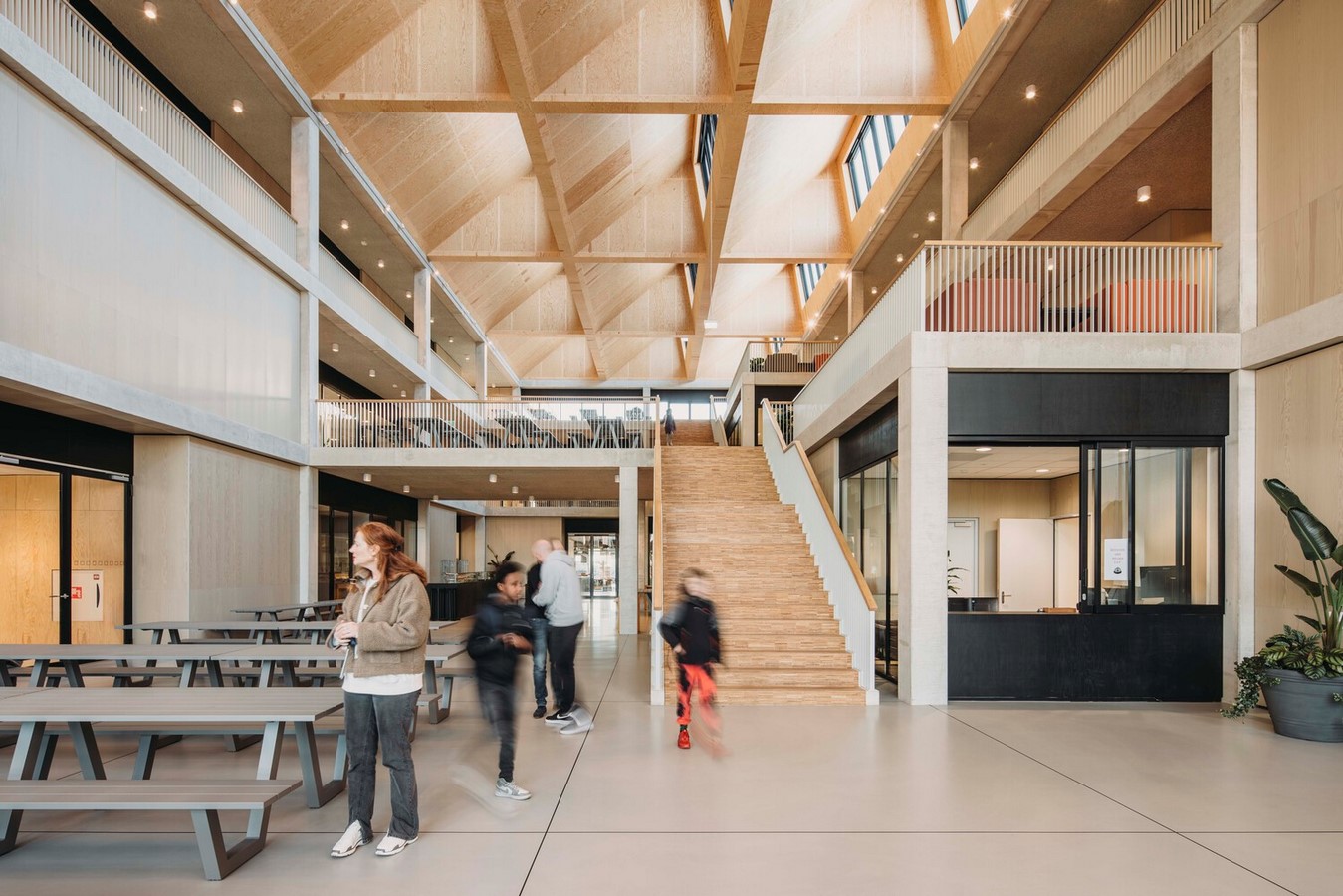
Human-Centric Design
Despite its scale of 12,000 m2 catering to approximately 1,000 pupils, Het Element exudes a friendly atmosphere with a focus on human dimensions. The building features a lively central heart, akin to a courtyard, illuminated by ample daylight filtering through the roof. Each clubhouse within this heart boasts a unique identity expressed through color palettes and interior designs.
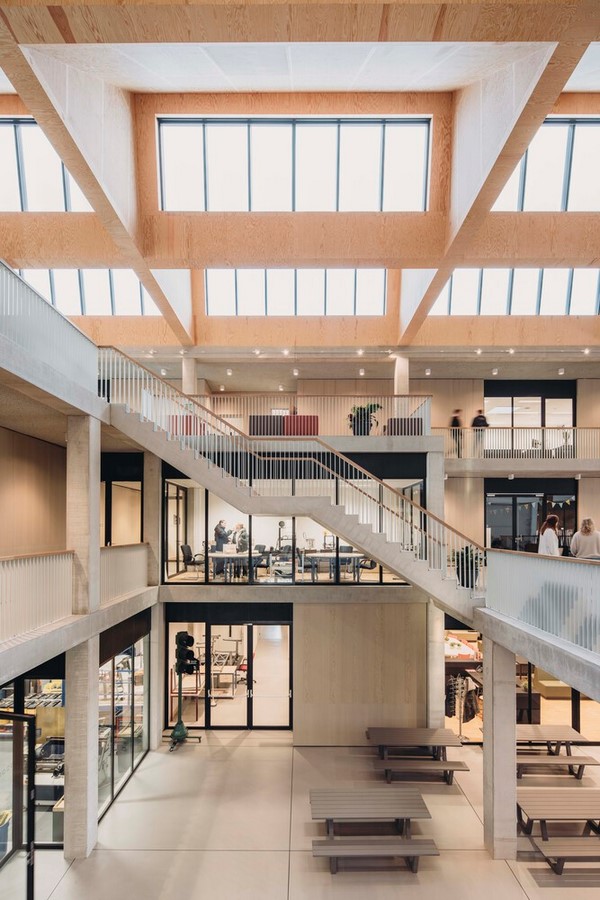
Flexible and Sustainable Structure
Designed with a generic column grid, the building offers flexibility for future adaptations. The facade, adorned with brick mosaics representing various trades, reflects the practical education ethos of the school. Internally, the timber-finished roof and saw-tooth roofs imbue an industrial ambiance while ensuring ample natural light.
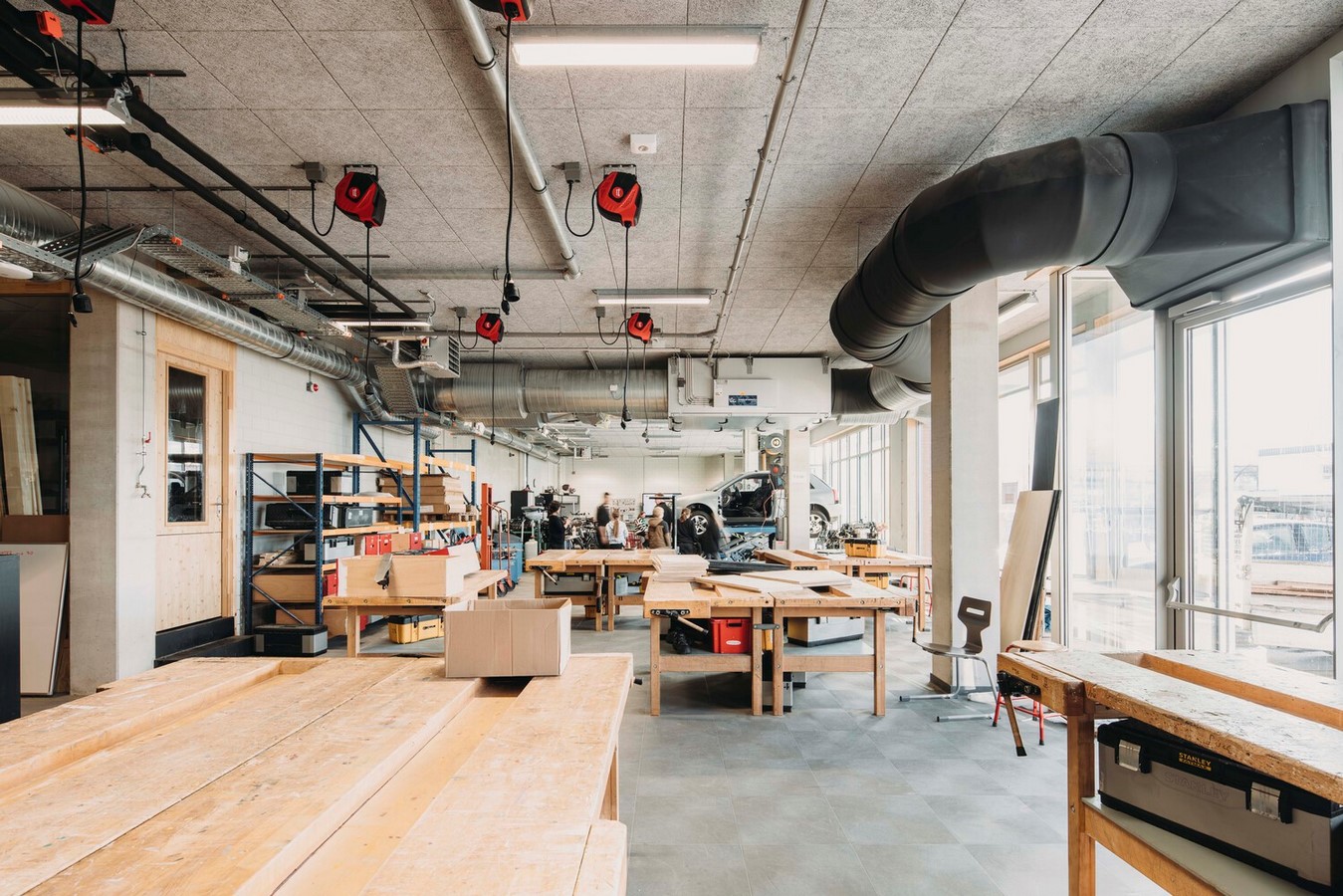
Long-Term Sustainability
Beyond energy efficiency and wise material usage, true sustainability lies in prolonging a building’s lifespan. Het Element’s flexible shell enables versatile future usage scenarios, aligning with the vision of sustainability through adaptability. With a commitment to never demolish again, the building sets a precedent for enduring functionality, potentially accommodating commercial, healthcare, or residential purposes in the future.

